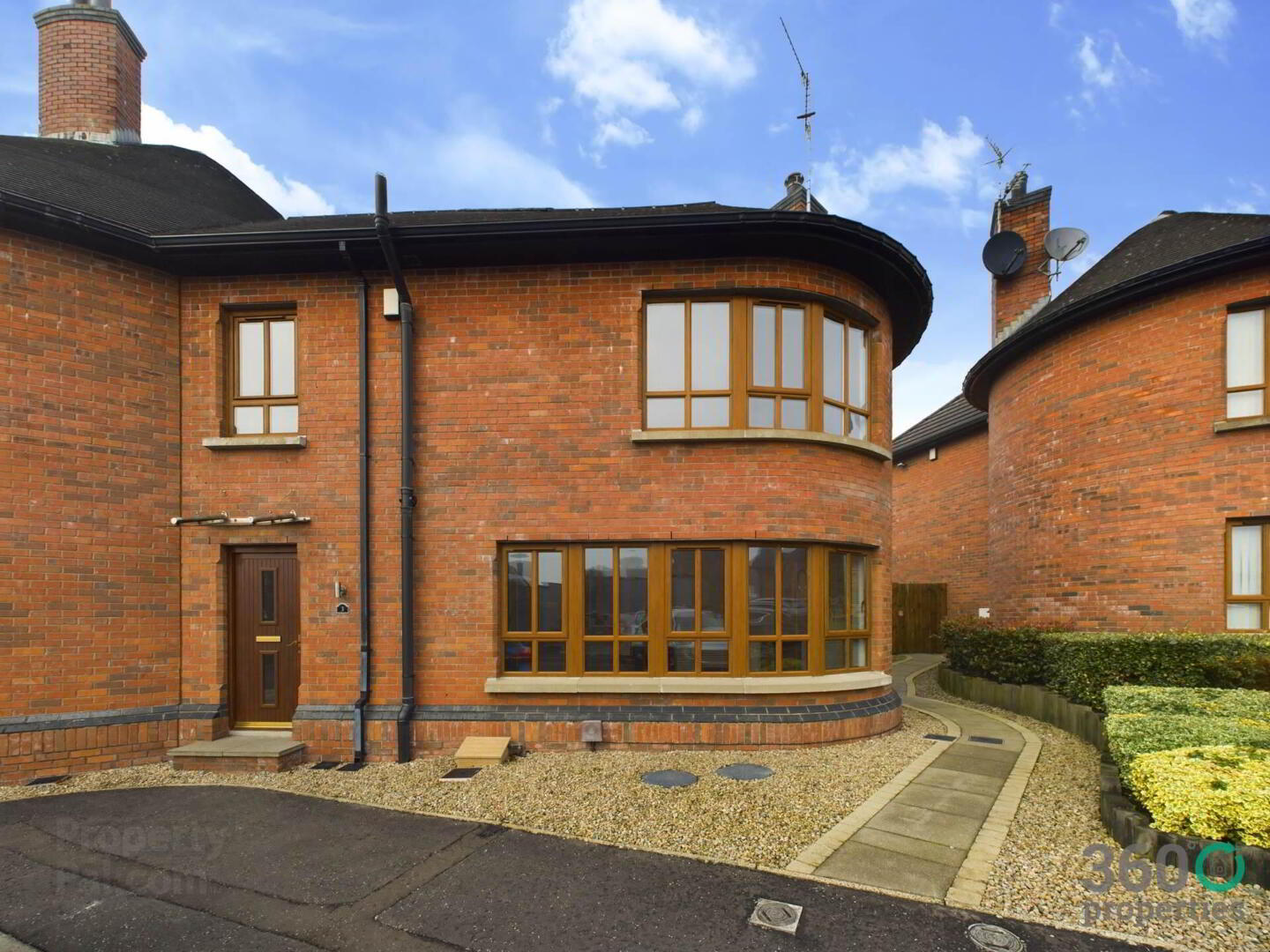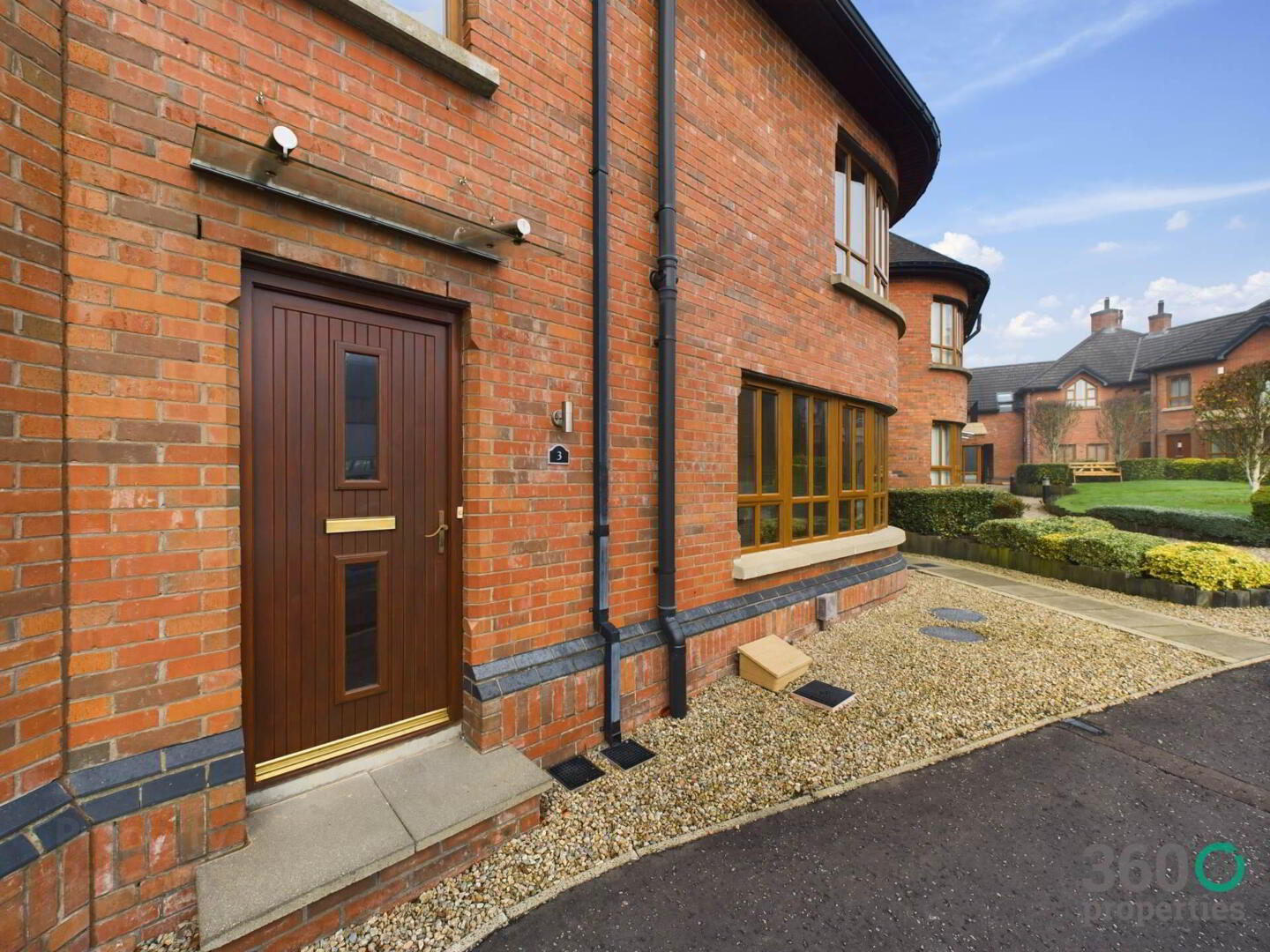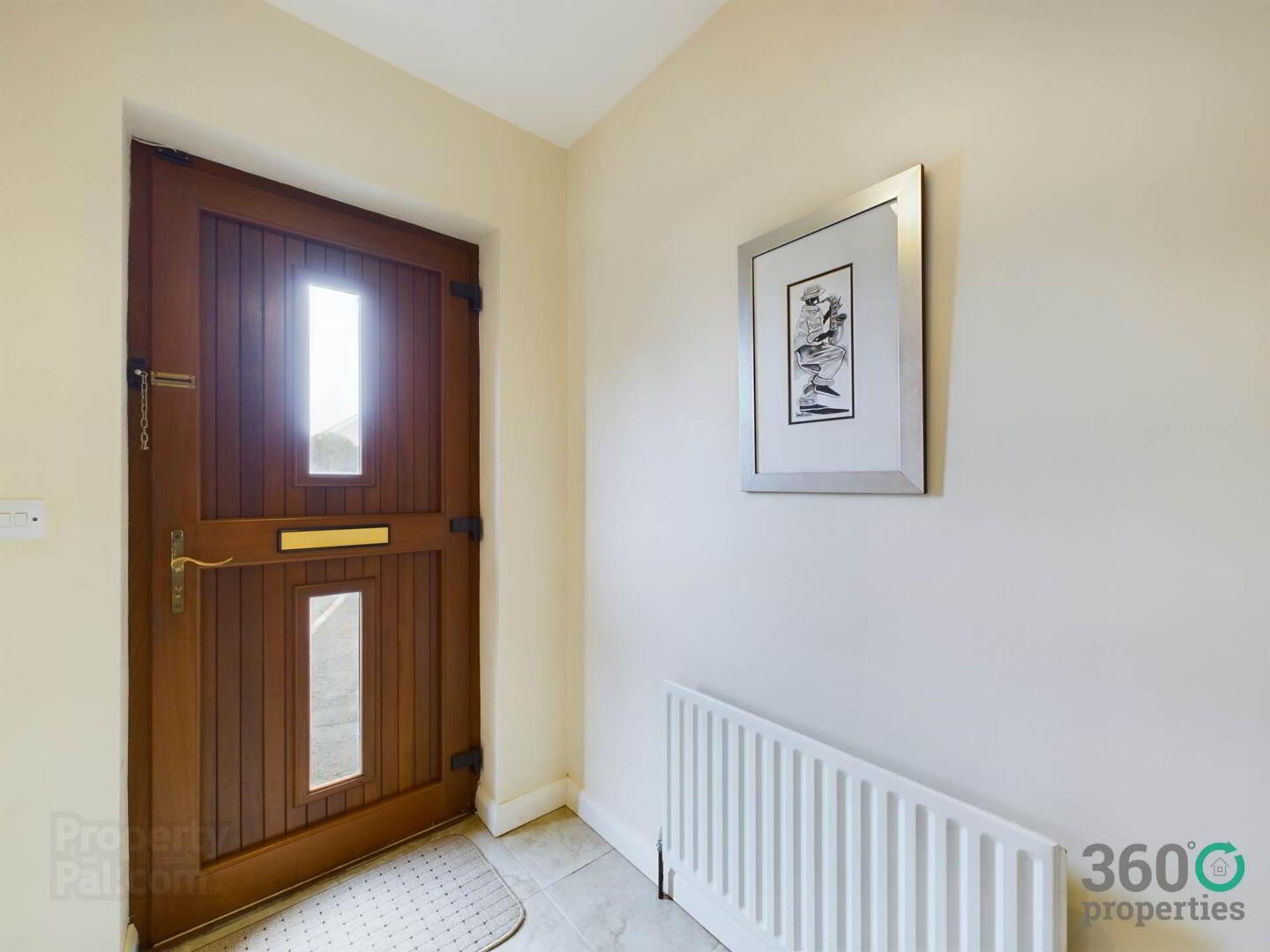


3 Parkmore Heights,
Ballymena, BT43 5DB
3 Bed Townhouse
Offers Over £184,950
3 Bedrooms
3 Bathrooms
1 Reception
Property Overview
Status
For Sale
Style
Townhouse
Bedrooms
3
Bathrooms
3
Receptions
1
Property Features
Tenure
Freehold
Energy Rating
Heating
Gas
Broadband
*³
Property Financials
Price
Offers Over £184,950
Stamp Duty
Rates
£1,550.55 pa*¹
Typical Mortgage
Property Engagement
Views Last 7 Days
411
Views Last 30 Days
1,579
Views All Time
13,693

Features
- Three-bedroom end townhouse nestled in the prestigious Parkmore Heights development.
- Within walking distance to local amenities.
- Three bedrooms and bathrooms.
- BEAM Vacuum System and Gas heating.
- No forwarding chain.
- Ideal for a wide range of purchasers.
GROUND FLOOR
Hall:
6`7`` x 4`9``
Tile floor.
Kitchen/Diner:
18`0`` x 11`4``
Range of eye and low level cream glossy units with black marble effect worktop. 1 ½ bowl Stainless Steel Sink with drainer bay and mixer tap. Integrated appliances include dishwasher and fridge freezer. Belling dual fuel range cooker with stainless steel extractor fan over. Storage cupboard - plumbed for washing machine and space for tumble dryer. French doors to rear garden. Tile floor.
Living Room:
21`4`` x 16`5``
Gas feature fire. Solid wooden floor. With carpet to stairs.
W/C:
6`1`` x 4`9``
Low flush w/c and pedestal wash hand basin. Tile floor.
FIRST FLOOR
Landing:
10`6`` x 3`10``
Shelved Hot press. Storage cupboard. Access to attic. With carpet.
Master Bedroom:
13`5`` x 13`4``
With carpet.
En-Suite:
6`9`` x 4`8``
Three piece suite comprising of low flush w/c, pedestal wash hand basin and mains corner shower. Partly tiled walls. Tile floor.
Bedroom 2:
11`5`` x 9`10``
With carpet.
Bedroom 3:
9`3`` x 7`6``
With carpet.
Bathroom:
7`6`` x 7`4``
Four piece suite comprising of low flush w/c, pedestal wash hand basin, corner bath with mixer tap, shower head and tile splashback, mains shower with mermaid board. Tile floor.
EXTERNAL
Front: Stoned area with paved path leading to side. Landscaped Garden. Communal parking.
Rear: Area fully enclosed by a fence and secured with a side gate, ensuring privacy and safety. Stoned and paved patio area leading to laid in lawn. Equipped with outdoor tap, lighting, and a designated area for bins.
LEASEHOLD
Management Fee: Approx £720 per annum
Rates: Approx £1,551 per annum
what3words /// desks.train.parent
Notice
Please note we have not tested any apparatus, fixtures, fittings, or services. Interested parties must undertake their own investigation into the working order of these items. All measurements are approximate and photographs provided for guidance only.

Click here to view the 3D tour




