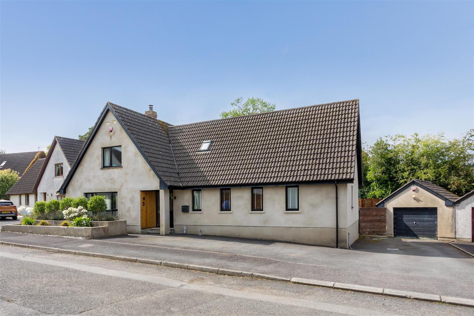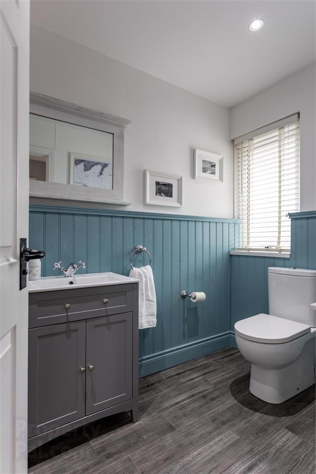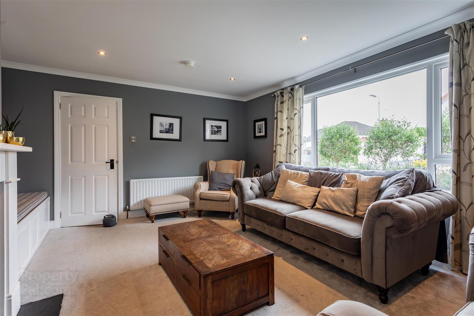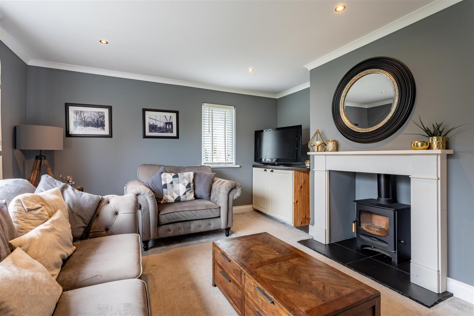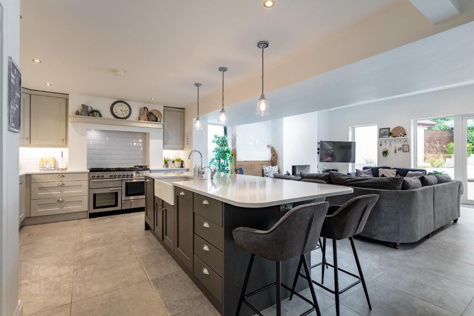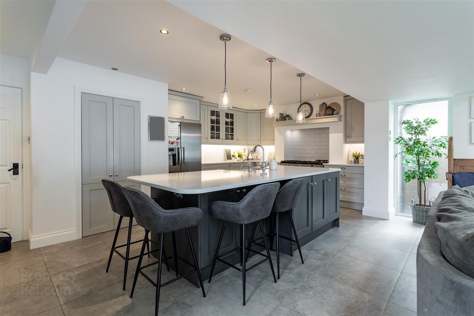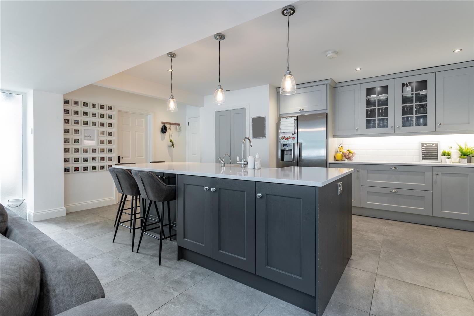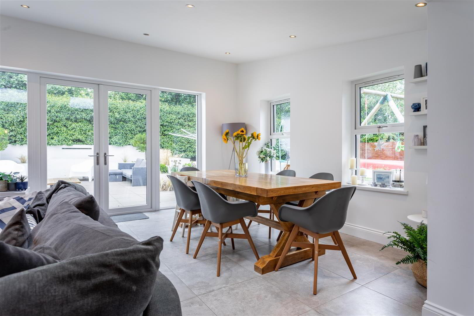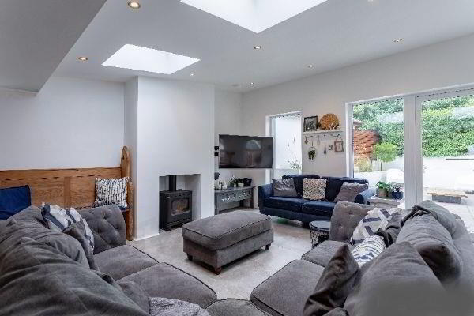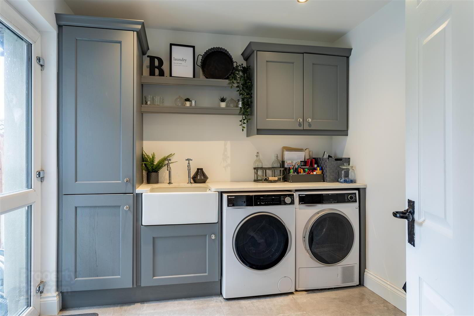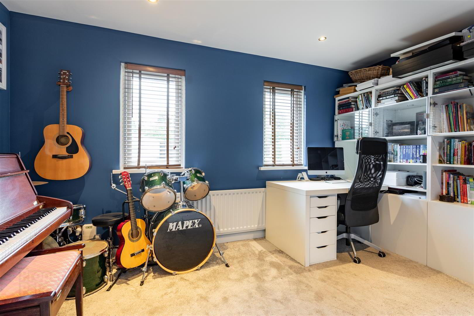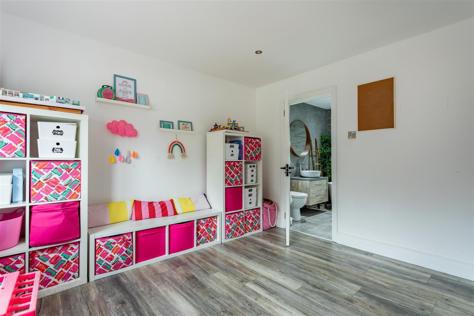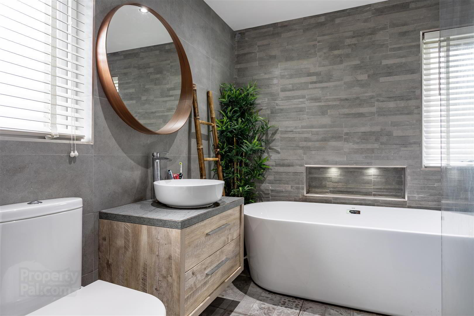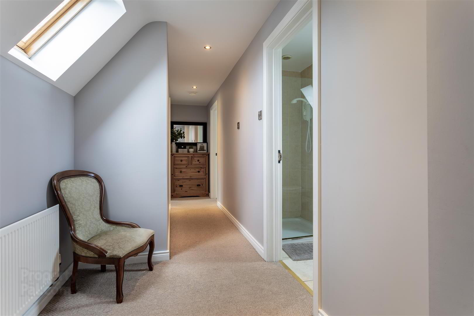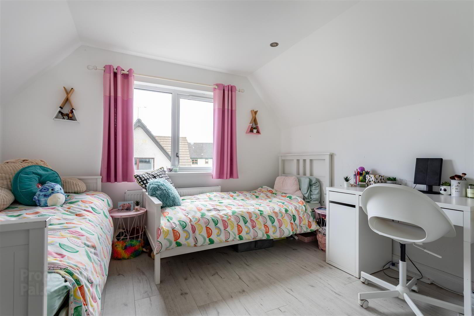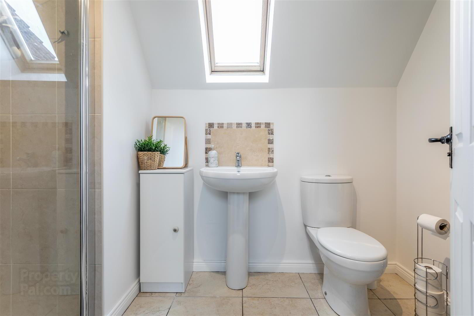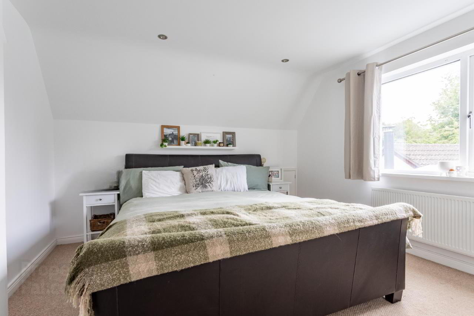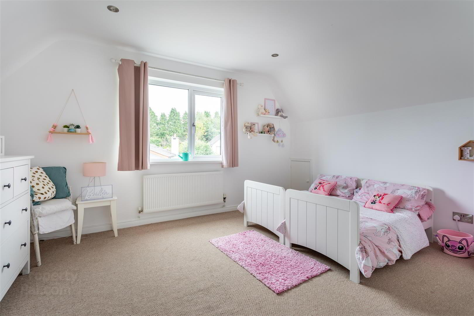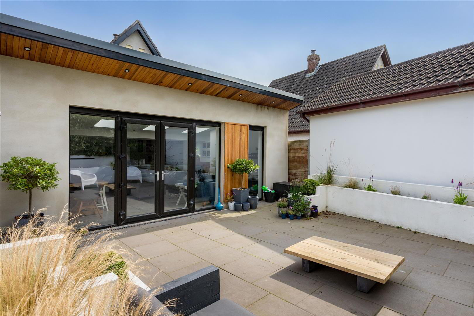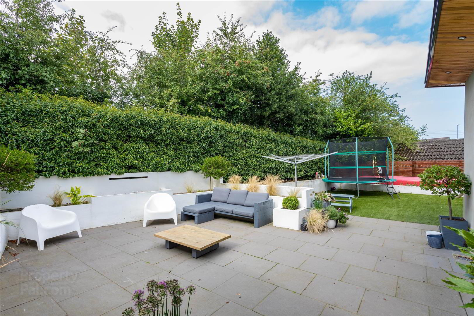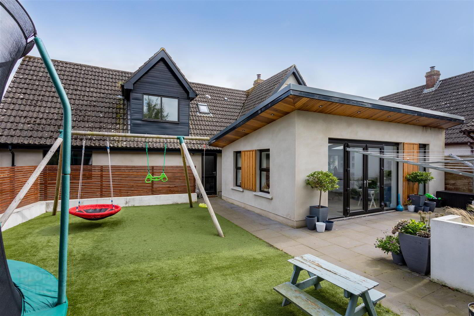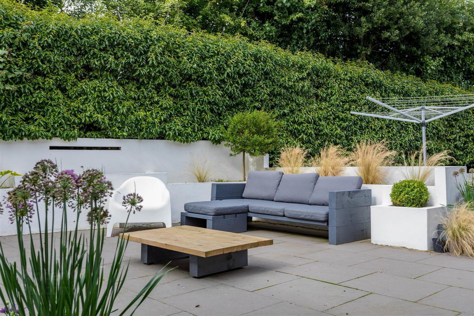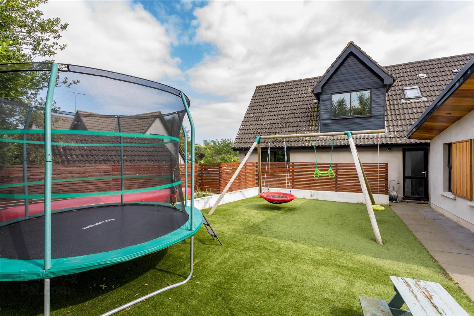3 Old Grand Jury Manor,
Off Old Grand Jury Road, Saintfield, BT24 7LQ
5 Bed Detached House
Sale agreed
5 Bedrooms
3 Bathrooms
3 Receptions
Property Overview
Status
Sale Agreed
Style
Detached House
Bedrooms
5
Bathrooms
3
Receptions
3
Property Features
Tenure
Freehold
Energy Rating
Broadband
*³
Property Financials
Price
Last listed at Offers Over £425,000
Rates
£2,640.56 pa*¹
Property Engagement
Views Last 7 Days
36
Views Last 30 Days
166
Views All Time
16,123
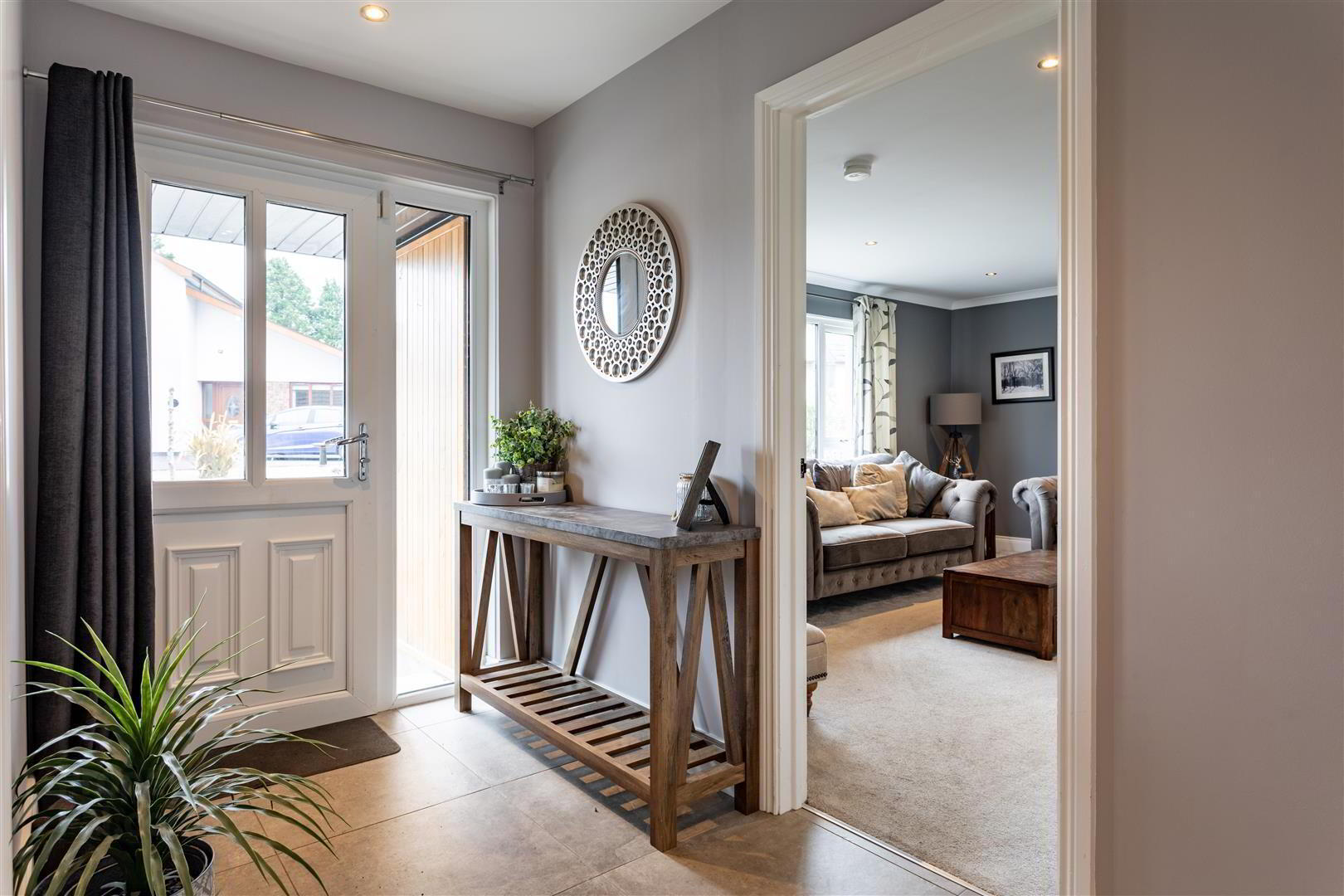
Features
- Well Presented Detached Family Home in this Sought After Area of Saintfield
- Spacious Lounge with Multi Fuel Stove and Built In Storage
- Beautifully Appointed Open Plan Kitchen, Living and Dining Area with a Contemporary Kitchen and Multi Fuel Stove
- Two Double Bedroom (One with En Suite Bathroom) on Ground Floor
- Three Double Bedrooms on First Floor
- Separate Shower Room
- Gas Fired Central Heating and Double Glazing
- Low Maintenance Rear Gardens Leading from Property Creating a Superb Entertaining Space
- Detached Garage
- Superb Location within Walking Distance of Town Centre, Schools and Public Transport
The open plan kitchen / living / dining room is undoubtedly the hub of the home; a modern kitchen with large island unit and walk in larder, combined with the multi fuel stove, abundance of natural light and double doors to the rear patio area, make this room a space for all to enjoy. This is complimented by the separate lounge with multi fuel stove. The ground floor accommodation is flexible and can adapt to most family needs; currently used as a study and playroom but would be equally suitable as two bedrooms if required. The first-floor hosts three double bedrooms and a separate shower room.
Outside, the west facing rear gardens are designed to be low maintenance. A generous flagged patio, partially enclosed with raised flowerbeds, leads seamlessly from the house making it an ideal entertaining space. A separate garden area, currently used for a child’s playground, offers additional outside space. A ramp leads to the detached garage which provides ample storage.
Ideally located, this family home is within walking distance of Saintfield’s bustling village with its excellent range of local amenities, including the local primary and secondary schools and public transport. An excellent road network allows for a convenient commute to Downpatrick, Lisburn and Belfast city centre, making this the ideal location for many.
- Steps up to a glazed uPVC entrance door and glazed side panels.
- Reception Hall
- Ceramic flagged floor; 12 volt spot lighting.
- WC 2.34m x 2.36m (7'8 x 7'9)
- White suite comprising, dual flush wc; vanity unit with recessed wash hand basin and cupboards under; pierced radiator cover; 'Wainscot' wood panelling; wood effect tiled floor; 12 volt spot lighting.
- Lounge 5.18m x 4.09m (17'0 x 13'5)
- Hole in the wall fireplace with cast iron multi-fuel stove on a slate hearth with granite surround; built-in shelf with cupboard under; built-in bench seat; corniced ceiling; tv aerial connection point.
- Kitchen / Living / Dining 9.02m x 6.91m (29'7 x 22'8)
- Excellent range of painted finish high and low level cupboards and drawers with feature glazed cupboard; quartz worktops; island unit incorporating double glazed 'Belfast' sink with swan neck mixer taps, 'Quooker' hot tap and matching worktop, cupboards and drawers under; breakfast bar; walk- in shelved larder cupboard with light and power point; space and plumbing for American fridge/freezer; 'Rangemaster Professional Deluxe' electric cooker with 5 ring gas hob; stainless steel extractor unit and light over,tiled splashback and painted mantle over; ceramic tiled floor; LED spot lighting.
- Living Area 6.91m x 5.33m (22'8 x 17'6)
- Hole in the wall fireplace with cast iron multi-fuel stove; tv aerial connection point; 'Velux' windows; ceramic tiled floor; LED spot lighting; glazed double doors to rear patio.
- Laundry Room 2.82m x 2.51m (9'3 x 8'3)
- Good range of painted effect high and low level cupboards; glazed 'Belfast' sink with chrome taps; quartz worktops; space and plumbing for washing machine and tumble dryer; 'Worcester; gas fired boiler; matching shelves; ceramic flagged floor; door to rear garden.
- Rear Hall
- Under stairs storage; ceramic tiled floor; 12 volt spot lighting.
- Bedroom 1 4.11m x 2.46m (13'6 x 8'1)
- Telephone connection point; 12 volt spot lighting.
- Bedroom 2 3.78m x 3.53m (12'5 x 11'7)
- Wood laminate floor; 12 volt spot lighting.
- En Suite Bathroom 2.46m x 2.31m (8'1 x 7'7)
- White suite comprising, 'Mode' free-standing bath with mixer taps and telephone shower attachment and tiled recessed shelf; walk-in tiled shower with thermostatically controlled shower with rain and adjustable shower heads, recessed tiled shelf; dual flush wc; vanity unit with circular wash hand basin and chrome mono mixer tap, drawers under; ceramic tiled walls and floor; extractor fan; 12 volt ceiling lighting; heated towel radiator.
- Staircase to First Floor Galleried Landing
- Storage cupboard with shelving; 'Velux' window; 12 volt spot lighting.
- Bedroom 3 3.78m x 3.40m (12'5 x 11'2)
- Wood laminate floor; access to eaves storage; 12 volt spot lighting.
- Shower Room 2.87m x 1.52m maximum measurements (9'5 x 5'0 maxi
- White suite comprising, quadrant tiled shower cubicle with glass shower door; pedestal wash hand basin; dual flush wc; chrome heated towel radiator; 'Velux' window; ceramic tiled floor; extractor fan.
- Bedroom 4 4.11m x 3.18m (13'6 x 10'5)
- Built-in wardrobe with clothing rails; built-in bookshelves; access to eaves storage; 12 volt spot lighting.
- Bedroom 5 4.72m x 3.53m maximum measurements (15'6 x 11'7 ma
- Double built-in wardrobe with clothing rails and shelving; access to eaves storage; 12 volt spot lighting.
- Outside
- Garage 3.53m x 5.28m (11'7 x 17'4)
- Up and over door; light and power points.
- Gardens
- West facing rear gardens laid out in artificial grass for ease of maintenance; generous flagged patio area partially enclosed by raised flowerbeds.
- Capital / Rateable Value
- £260,000 = Rates Payable £2526.68 per annum approximately.

