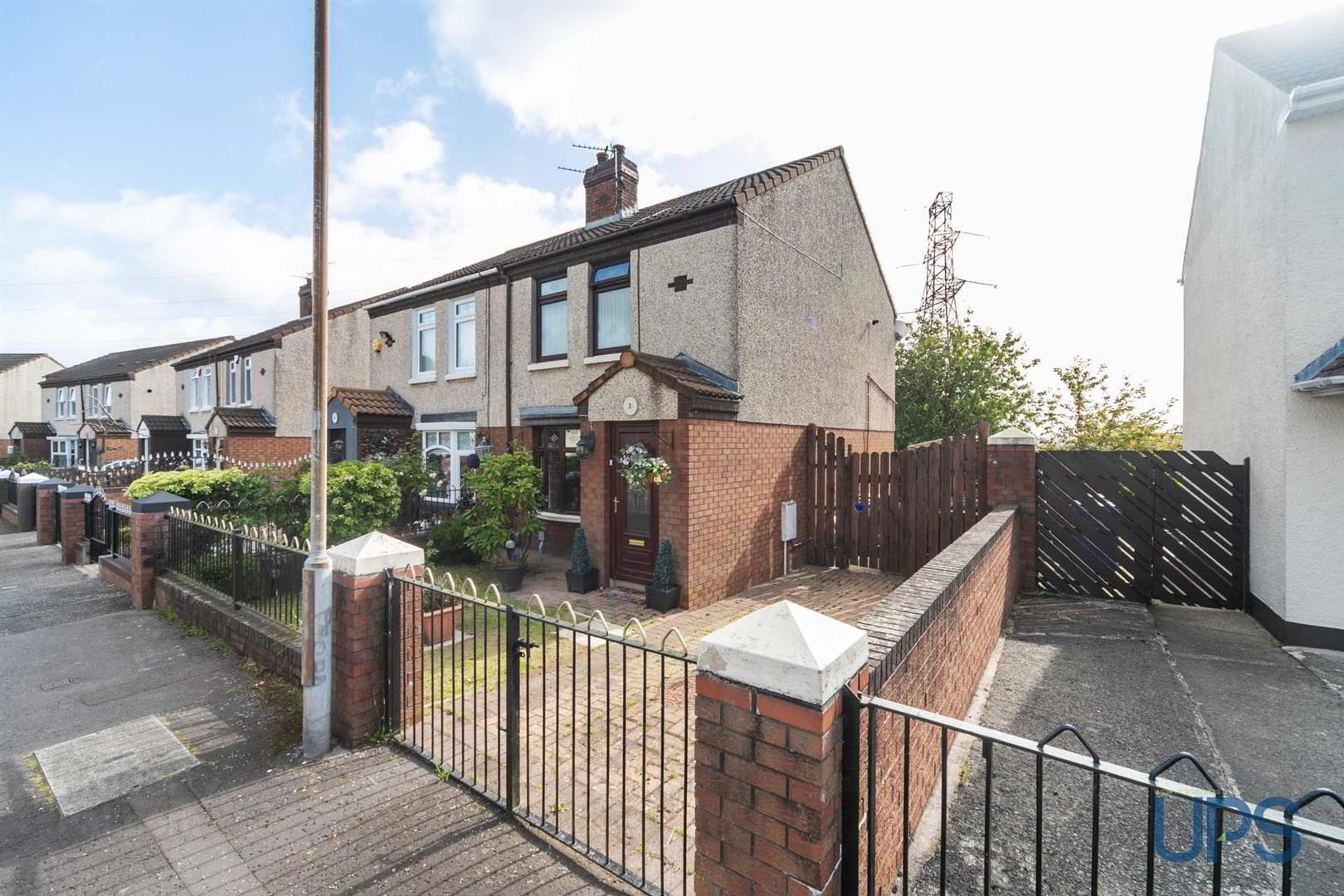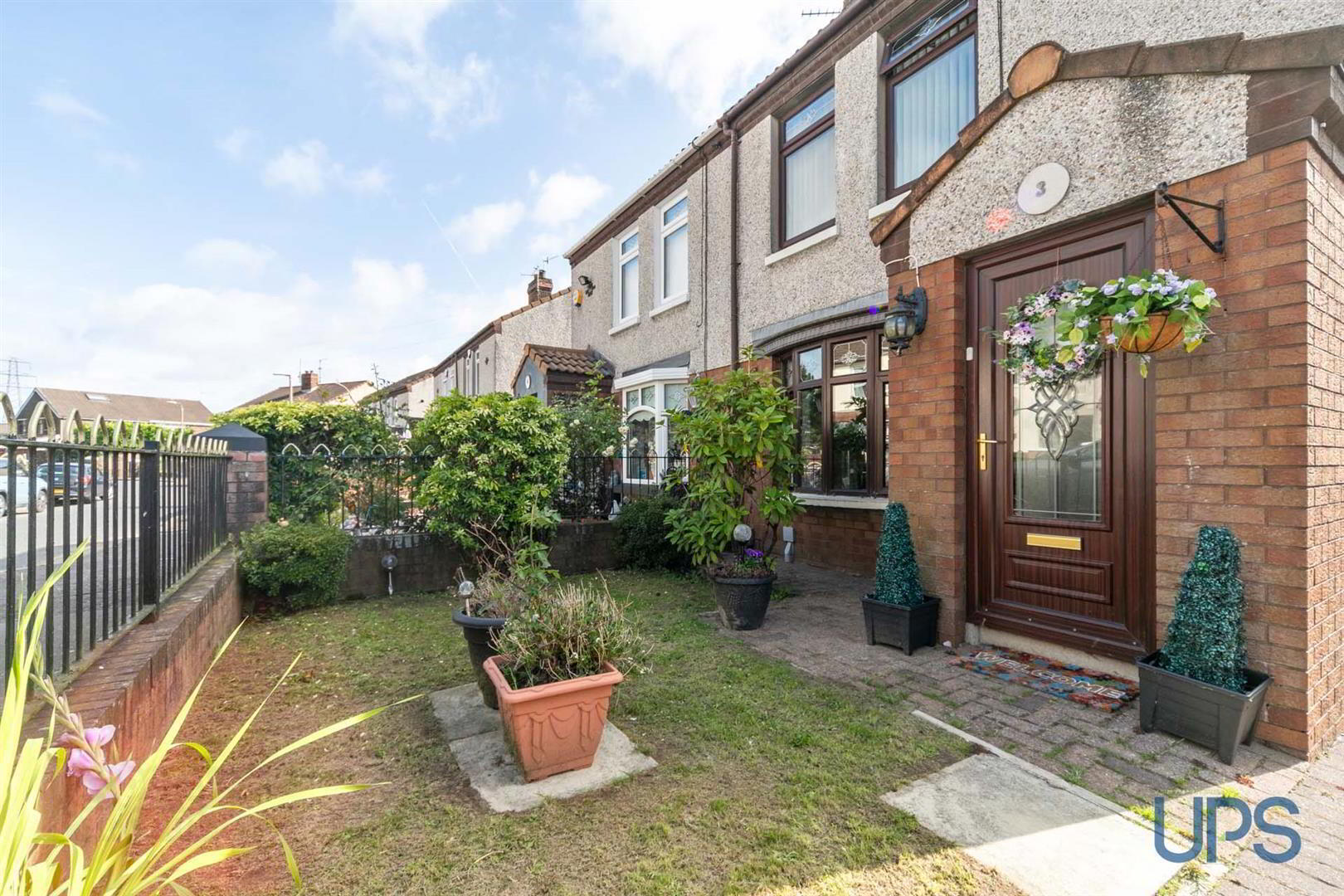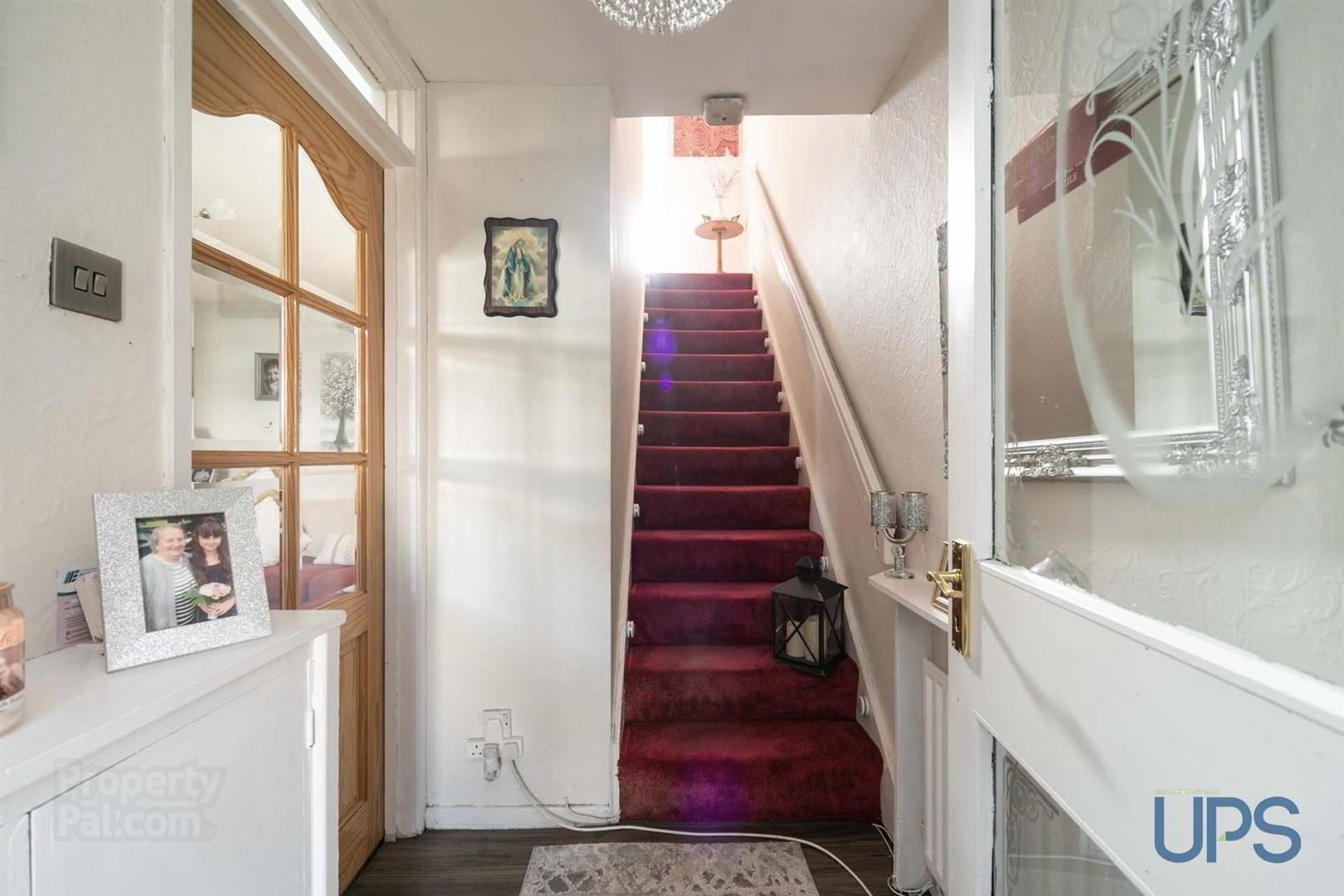


3 Navan Green,
Andersonstown, Belfast, BT11 8JR
2 Bed Semi-detached House
Sale agreed
2 Bedrooms
1 Bathroom
1 Reception
Property Overview
Status
Sale Agreed
Style
Semi-detached House
Bedrooms
2
Bathrooms
1
Receptions
1
Property Features
Tenure
Leasehold
Energy Rating
Broadband
*³
Property Financials
Price
Last listed at Offers Around £142,500
Rates
£955.29 pa*¹
Property Engagement
Views Last 7 Days
37
Views Last 30 Days
283
Views All Time
7,593

Features
- Comfortable, well maintained and presented semi detached property.
- Two good, comfortable, bright bedrooms.
- One generous reception room.
- Kitchen open to a casual dining area.
- Bathroom with white suite.
- Developed, floored and sheeted roofspace / excellent storage.
- Downstairs cloakroom / w.c.
- Double glazing / gas fired central heating system.
- Private and secure, mature good rear gardens / double gates to car parking.
- Excellent first time buy / chain free.
A comfortable, well maintained and presented semi detached property that enjoys a prime position within this established area benefitting from fantastic door step convenience. Two good, comfortable, bright bedrooms and one generous reception room. Kitchen open to a casual dining area. Bathroom with white suite. Developed, floored and sheeted roofspace with excellent storage. Downstairs cloakroom / w.c. Double glazing / gas fired central heating system. Feature double gates to enclosed car parking / driveway to front and side. Private and secure mature rear gardens / paved patio area. Excellent first time buy. Chain free.
- GROUND FLOOR
- ENTRANCE PORCH
- Upvc double glazed entrance door to;
- ENTRANCE HALL
- To;
- LOUNGE 4.32m x 3.81m (14'2 x 12'6)
- Feature fireplace with inset and hearth, bay window, storage understairs.
- KITCHEN / DINING AREA 4.45m x 3.10m (14'7 x 10'2)
- Range of high and low level units, formica work surfaces, single drainer stainless steel sink unit, plumbed for washing machine, ceramic tiled floor.
- REAR PORCH
- Ceramic tiled floor.
- DOWNSTAIRS W.C
- Wash hand basin, low flush w.c, single glazed window.
- FIRST FLOOR
- BEDROOM 1 4.47m x 3.48m (14'8 x 11'5)
- Built-in robes, roofspace access.
- BEDROOM 2 3.25m x 2.67m (10'8 x 8'9 )
- WHITE BATHROOM SUITE
- Panelled bath, wash hand basin, low flush w.c, ceramic tiled floor, gas boiler.
- DEVELOPED ROOFSPACE 3.58m x 2.59m (11'9 x 8'6)
- Floored and sheeted. Light and power, velux window.
- OUTSIDE
- Extensive rear gardens with lawns, flagged patio area to rear garden. Feature double gates to enclosed car parking, mature planting with fencing




