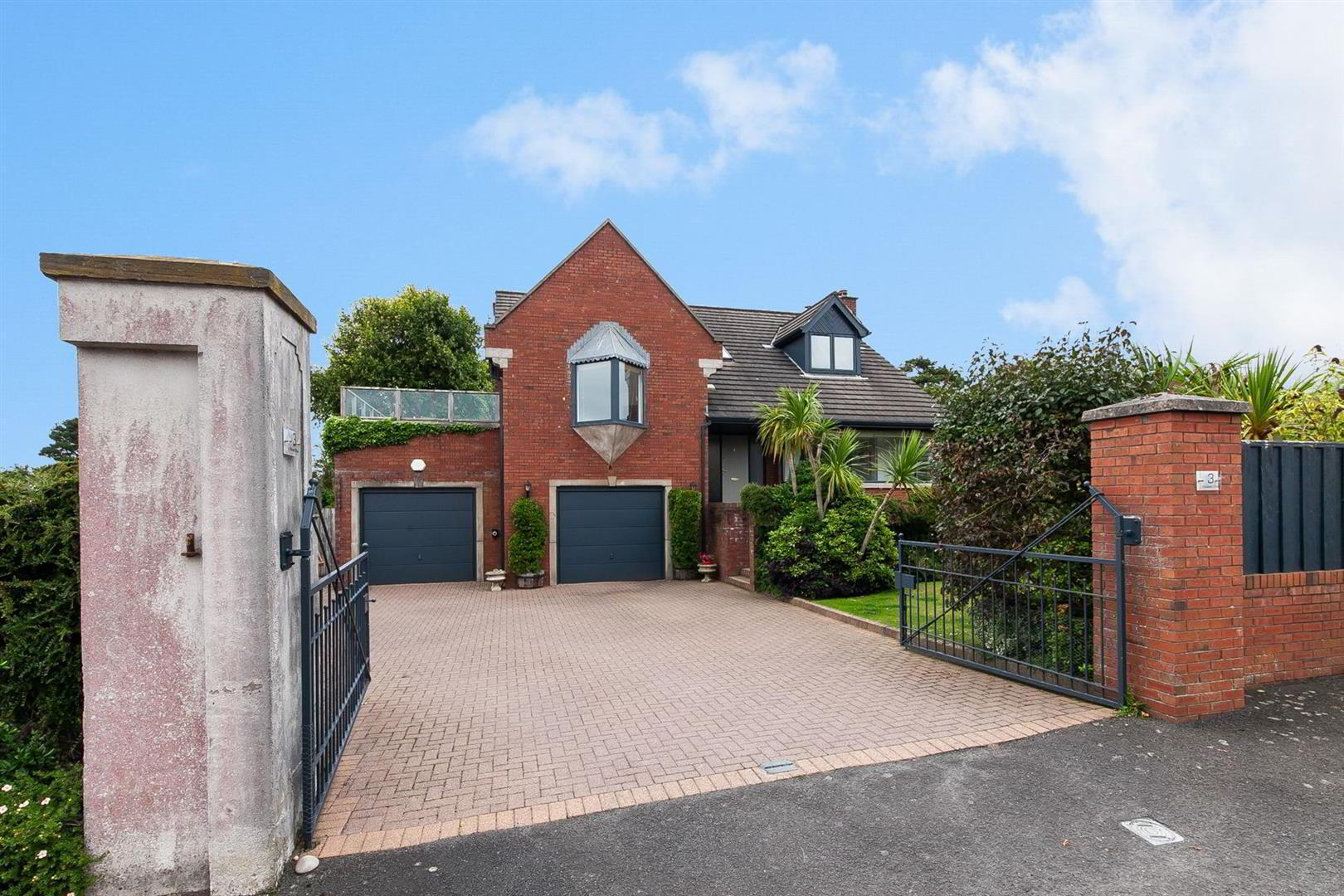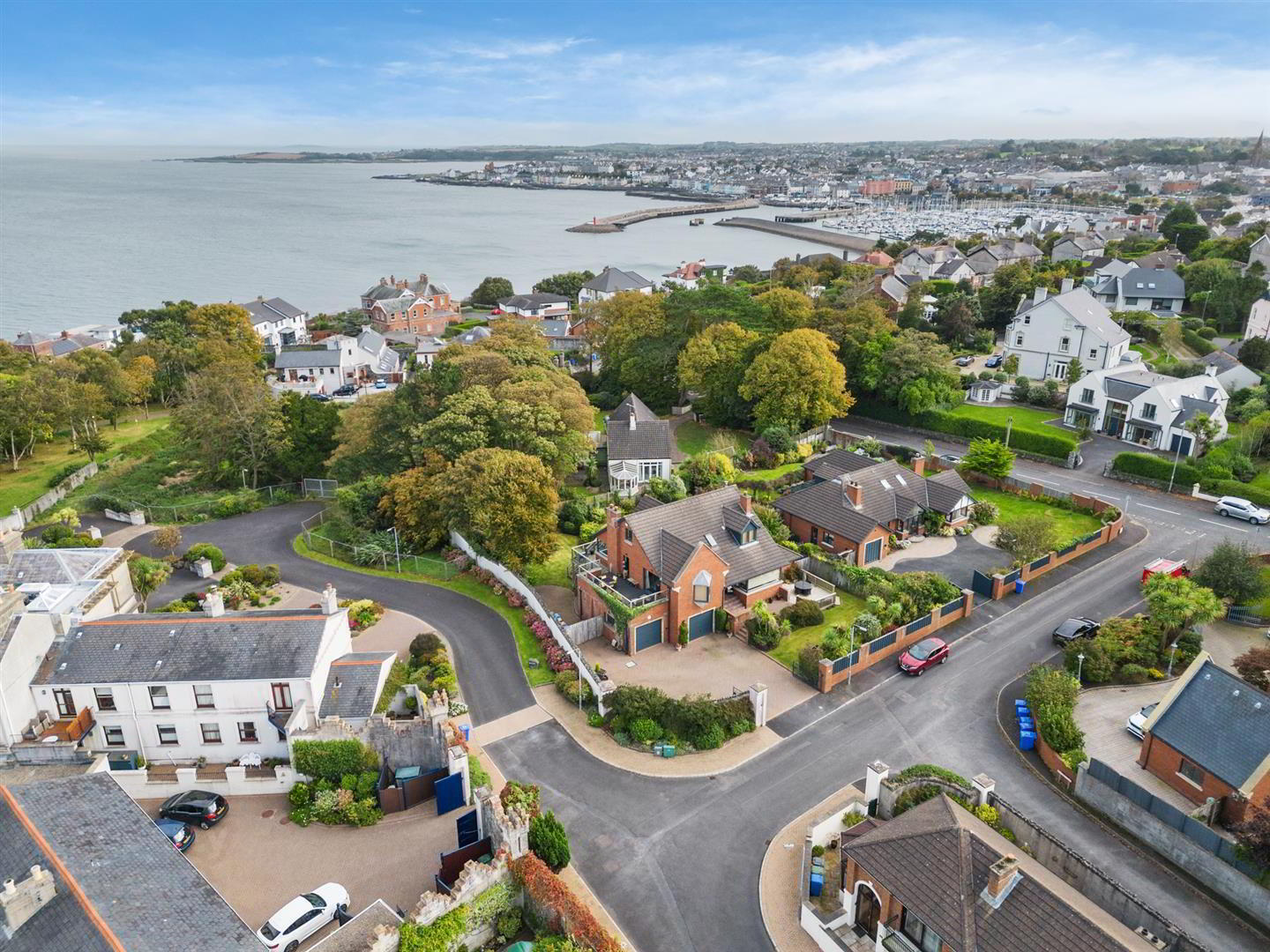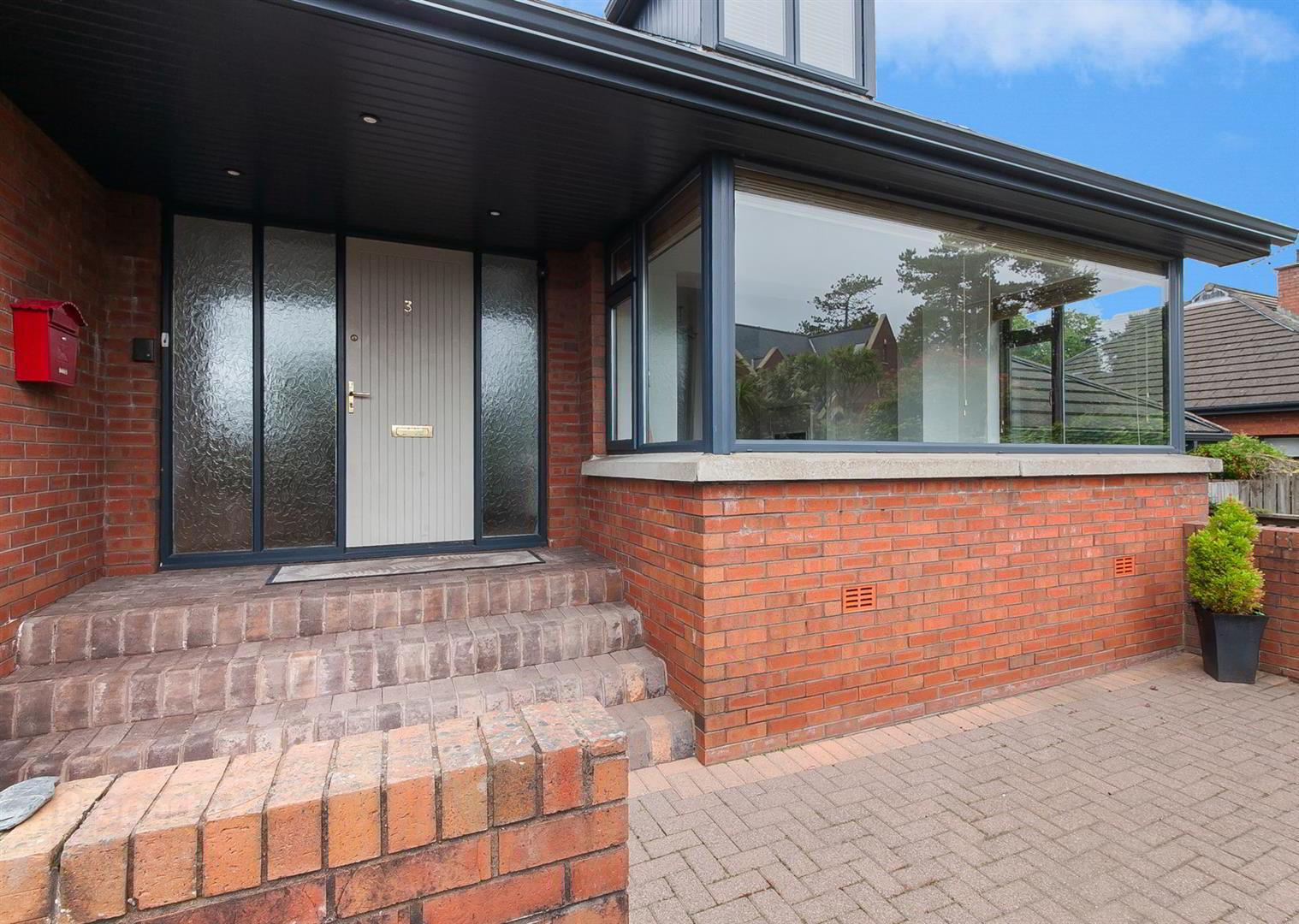


3 Maxwell Drive,
Bangor, BT20 3PE
5 Bed Detached House
Offers Around £695,000
5 Bedrooms
3 Bathrooms
3 Receptions
Property Overview
Status
For Sale
Style
Detached House
Bedrooms
5
Bathrooms
3
Receptions
3
Property Features
Tenure
Freehold
Energy Rating
Broadband
*³
Property Financials
Price
Offers Around £695,000
Stamp Duty
Rates
£3,654.80 pa*¹
Typical Mortgage

Features
- Gracious Detached Family Residence with a 3 Storey Layout & Stunning Sea Views
- Three Reception Rooms Plus a Study
- Five Bedrooms, Master Bedroom Ensuite Plus Dressing Room
- Modern 4 Piece White Bathroom
- Exceptional Kitchen
- Integrated Double Garages
- Generous Well Tended Gardens
- Location, Location, Location!
Upon inspection viewers will immediately appreciate the welcoming entrance hall and the wealth of reception space afforded by the family room with its attractive fireplace.
Proceeding up the stairs viewers arrive at the excellent dining room with its oriel bay. From here there is direct access to the magnificent balcony terrace with its enviable outlook across Belfast Lough and beyond. Moreover, viewers will be further enticed by the comfortable living room, again with a feature fireplace. Worthy of special mention is the exceptional open-plan kitchen and breakfast area, boasting an attractive range of units with polished granite work surfaces, a range of integrated appliances, and oil-fired Aga. The property is complimented by its striking Minstrel Gallery, which is accessed through the guest bedroom/bedroom 5, and the adjacent stunning shower room. There is also access at this level to a versatile study/games room, once again with magnificent views across Belfast Lough.
On the lower floor there are 4 generously proportioned bedrooms (1 with ensuite), a dressing room and a family bathroom with an exceptional 4-piece white suite.
A distinctive feature of this fine home, is its site, and location. To the front, an extensive brick driveway provides ample parking facilities, and access to the integral double-garage with its practical utility area. There are well-tended and mature stocked gardens and a side-decked patio. The rear garden (also accessible from the balcony terrace) is laid in lawns with plants and shrubs.
The property is convenient to rail transport, Bangor Marina, the town centre and the North Down coastal path are only a short walk away.
- ACCOMMODATION
- COVERED PORCH
- Hardwood entrance door with opaque side panels into ...
- ENTRANCE HALL
- Amtico flooring.
- FAMILY ROOM 6.02m x 3.45m (19'9" x 11'4")
- Open fireplace with gas fire, cast iron surround with tiled insets and slate hearth. Double dimmer. Amtico flooring.
- STAIRS TO UPPER FLOOR
- DINING ROOM 5.56m x 4.06m (18'3" x 13'4")
- 2 Downlights, Aluminium patio doors to decking. Cornice. TV point. 10 Pane double doors into ...
- BALCONY TERRACE 6.71m x 3.40m (22'0" x 11'2")
- Composite decking.
- LOUNGE 5.59m x 4.29m (18'4" x 14'1")
- Open fireplace with gas fire, cast iron surround and slate hearth, marble mantel. Amtico flooring. TV point. uPVC door to balcony. 10 Pane double doors into ...
- KITCHEN/DINING AREA 6.45m x 4.55m (21'2" x 14'11")
- Range of Porcelain high and low level cupboards and drawers with granite work surfaces. Oil Fired Aga. Built-in Smeg stainless steel 4 ring gas hob and oven with built-in microwave. Integrated Neff dishwasher. 11/2 tub single drainer stainless steel sink unit with mixer taps. 9 Downlights. Amtico flooring.
- BEDROOM 5 4.04m x 3.30m (13'3" x 10'10")
- Range of built-in wardrobes with mirrored sliding doors. Amtico flooring. Access to gallery.
- SHOWER ROOM
- Comprising: Tiled shower cubicle with thermostatic shower and drencher. Vanity unit with inset wash hand basin and mixer taps. W.C. Tiled walls. Ceramic tiled floor. 3 Downlights. Built-in extractor fan.
- GAMES ROOM / STUDY 4.80m x 4.22m (15'9" x 13'10" )
- Stunning views over Belfast Lough. Access to eaves.
- LOWER GROUND FLOOR
- Understairs storage cupboard. Double glazed Velux window.
- BEDROOM 1 3.58m widening to 5.33m x 4.27m (11'9" widening to
- Partial sea views. Telephone point. TV point.
- ENSUITE
- Comprising: Walk-in shower with thermostatic shower over with drencher. Vanity unit with inset wash hand basin. W.C.
- BEDROOM 2 4.55m x 3.15m (14'11" x 10'4")
- TV point.
- BEDROOM 3 3.66m x 3.20m (12'0" x 10'6")
- TV point.
- BEDROOM 4 4.60m x 3.56m (15'1" x 11'8")
- TV point. Telephone point.
- DRESSING ROOM 2.72m x 1.75m (8'11" x 5'9")
- Range of built-in bedroom furniture.
- BATHROOM
- White suite comprising: Panelled bath with mixer tap and telephone shower attachment. Pedestal wash hand basin. W.C. Bidet. Part tiled walls. Shower cubicle with thermostatic shower over. 4 Downlights. Built-in extractor fan.
- OUTSIDE
- INTEGRAL DOUBLE GARAGE
- Electric up and over doors. Light and power. EV charge point.
- GARAGE 1 5.44m x 4.09m (17'10" x 13'5")
- GARAGE 2 7.16m x 3.35m (23'6" x 11'0")
- 11/2 tub single drainer stainless steel sink unit with mixer taps. Plumbed for washing machine. Supplementary solar water heating.
- FRONT
- Garden in lawn with mature trees and shrubs. Decked patio. Lights.
- REAR
- Enclosed garden in lawn with mature trees and shrubs. Tap. Lights. PVC oil tanks. Calor tank.




