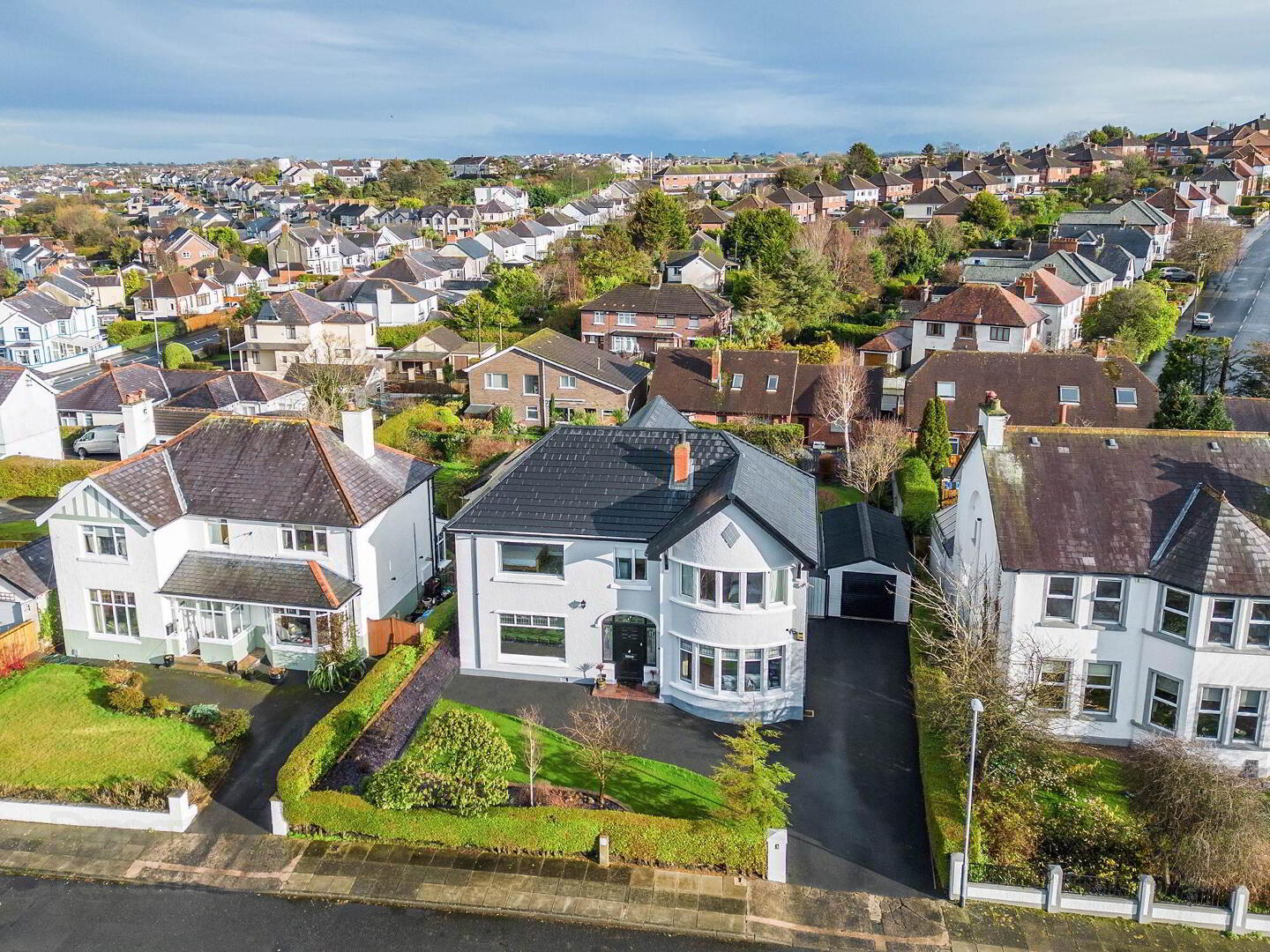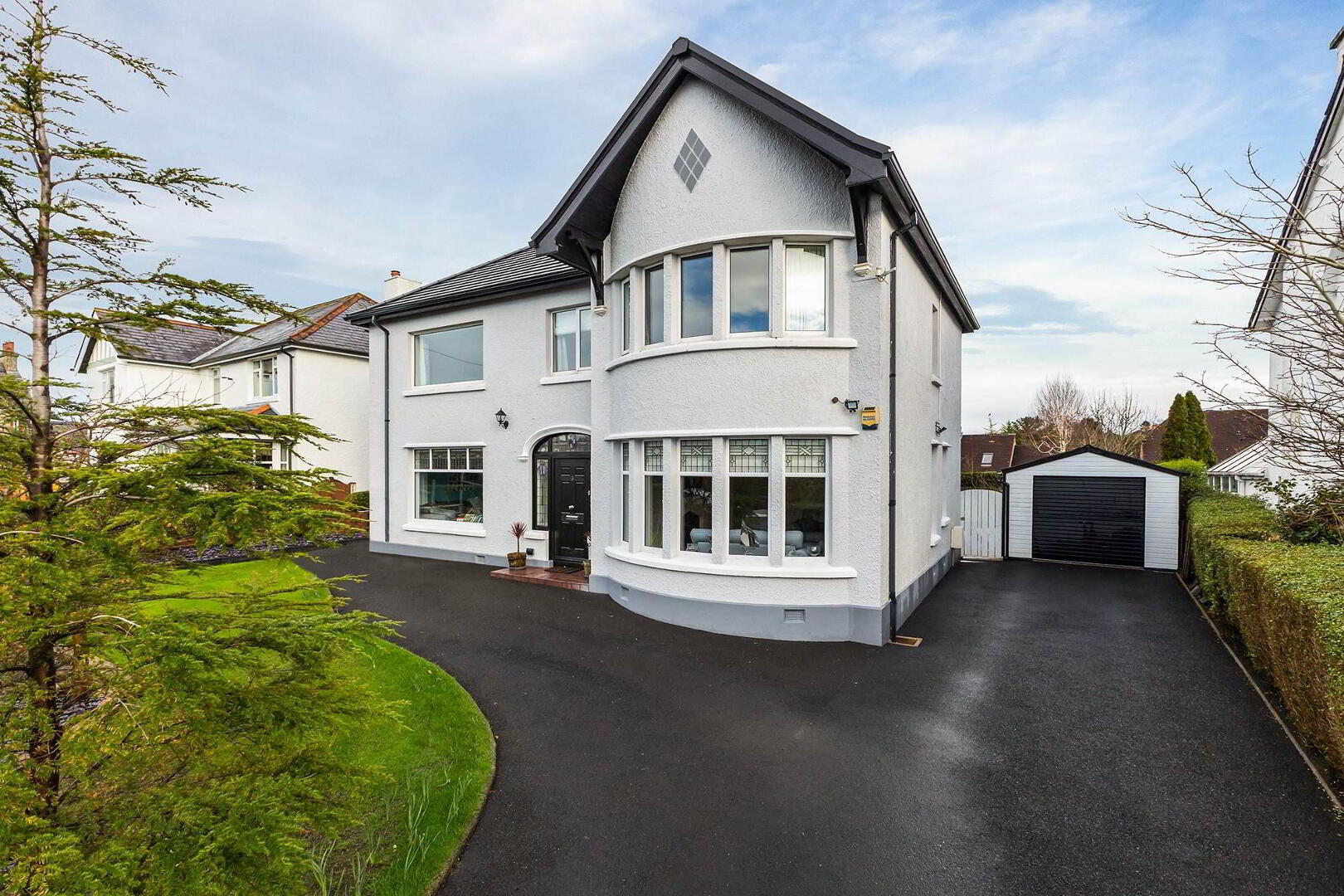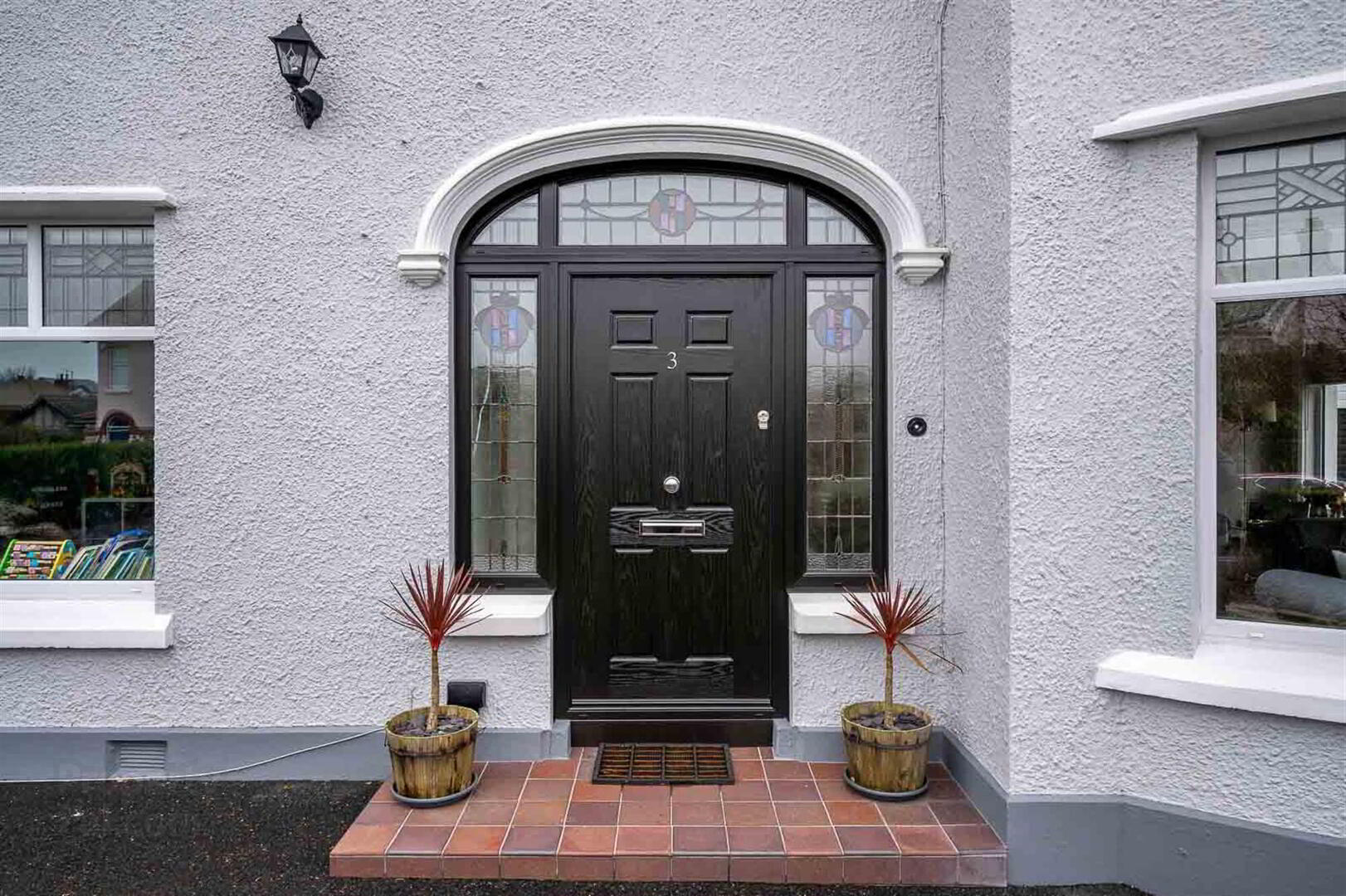


3 Manselton Park,
Bangor, BT20 4LY
5 Bed Detached House
Offers Around £649,950
5 Bedrooms
3 Receptions
Property Overview
Status
For Sale
Style
Detached House
Bedrooms
5
Receptions
3
Property Features
Tenure
Not Provided
Energy Rating
Heating
Gas
Broadband
*³
Property Financials
Price
Offers Around £649,950
Stamp Duty
Rates
£2,832.47 pa*¹
Typical Mortgage
Property Engagement
Views Last 7 Days
7,647
Views Last 30 Days
12,939
Views All Time
17,948

Features
- Outstanding Extended Detached Family Home
- Prime and Highly Sought After Cul-de-Sac Position Within Popular Residential Area
- Bright, Spacious and Flexible Accommodation
- Property Possesses that All Important Charm and Character Associated with Homes of This Era
- Drawing Room with Oak Wooden Flooring, Stone Fireplace and Open Fire
- Dining/Family Room with Solid Oak Wooden Flooring
- Magnificent Open Plan Kitchen to Dining/Living Space
- Kitchen Has Quartz Work Surfaces
- Dining/Living Space Has Solid Oak Wooden Floor, Gazco Remote Control Contemporary Gas Fire and French Doors onto the Rear Garden
- Separate Utility Room
- Ground Floor Office with Oak Wooden Floor
- Five Well Proportioned Bedrooms
- Recently Installed First Floor Bathroom with Oval Shaped Free Standing Bath and Separate Built-in Shower Cubicle
- Ground Floor Shower Room
- Additional Separate Downstairs WC
- A New Roof Fitted Summer 2021
- Phoenix Gas Heating
- uPVC Double Glazed Windows
- Tarmac Driveway and Forecourt with Parking
- Mature Front Garden in Lawns with Cracked Slate Flowerbeds, Plants and Shrubs
- Detached Garage
- Fantastic Enclosed Rear Garden in Lawns with Cracked Slate Flowerbeds, Plants, Shrubs, Extensive Composite Decking, Covered Barbecue Entertainment Area and Southerly Aspect
- Rear Garden is An Ideal Space for Children at Play, Outdoor Entertaining or Enjoying the Sun
- Conveniently Positioned with Easy Access to Many Amenities Including Shops, Cafes, Restaurants, Bangor Golf Club, Sailing Clubs, Ward Park, Schools and Picturesque Marina
- Properties of This Calibre Rarely Make it to the Open Market and Demand is Anticipated to be High
- Early Viewing Essential
The accommodation is bright, spacious and flexible with the ground floor comprising drawing room with oak wooden floors, stone fireplace and open fire, dining room with solid oak wooden floor, fantastic bespoke fitted kitchen, with quartz work surfaces, which is open plan to a magnificent dining/living space with solid oak wooden floor, Gazco remote control contemporary gas fire and French doors onto the rear garden. There is also that all important home office with oak wooden floor. Upstairs this fine home is further enhanced by having five well proportioned bedrooms and a recently installed bathroom with oval shaped free standing bath and separate shower cubicle.
Outside does not disappoint either. There is a mature front garden in lawns with cracked slate flowerbeds, plants and shrubs. At the rear is a wonderful enclosed garden in lawns with covered barbecue entertaining space with light and power, extensive composite decking and mature shrubs and plants. It also has a southerly aspect making it ideal for children at play, outdoor entertaining or enjoying the sun. Other benefits include Phoenix Gas heating, ground floor shower room, double glazed windows, utility room, downstairs WC, a new roof fitted summer 2021 and tarmac driveway leading to detached garage.
This property is conveniently positioned with easy access to many amenities including shops, cafes, restaurants, Bangor Golf Club, Ward Park, sailing clubs, and Ballyholme beach and village. Properties of this calibre rarely make it to the open market and as a result we anticipate demand to be high. A viewing is thoroughly recommended at your earliest opportunity so as to appreciate it in its entirety.
Entrance
- Newly installed composite front door with arched top light and side lights, original stained glass windows sandwiched in uPVC double glazed panels.
Ground Floor
- RECEPTION PORCH:
- With Victorian tiled floor, plate rack, cornice ceiling, glazed and bevelled inner door, matching side lights and top light.
- SPACIOUS RECEPTION HALL:
- With oak wooden flooring, cornice ceiling, plate rack, recessed spotlighting, walk-in cloaks and storage cupboard, additional storage cupboard under stairs, carved newel post and balustrade to first floor return.
- SHOWER ROOM:
- With modern white suite comprising low flush WC, pedestal wash hand basin, chrome mixer taps, part tiled subway walls, oak porcelain tiled floor and built-in fully tiled shower cubicle with built-in chrome thermostatically controlled shower unit, heated towel rail, recessed spotlighting.
- DRAWING ROOM:
- 5.49m x 4.27m (18' 0" x 14' 0")
at widest points
Measurement into bow window with mature outlook to front gardens and Mandleston Park, picture rail, cornice ceiling, oak wooden flooring, stone fireplace surround, mantel, granite inset and hearth, open fire, dual aspect with outlook to driveway. - DINING / FAMILY ROOM:
- 4.88m x 4.22m (16' 0" x 13' 10")
Solid oak wooden flooring, plate rack, cornice ceiling, dual aspect windows with outlook to side and mature outlook over front gardens and Mandleston Park. - OFFICE:
- 3.63m x 2.31m (11' 11" x 7' 7")
Built-in storage cupboards, oak wooden flooring, glass block detail. - KITCHEN / DINING / LIVING SPACE:
- 7.72m x 6.78m (25' 4" x 22' 3")
at widest points
With bespoke fitted kitchen, quartz work surface, upstand and sill, inset sink and a half stainless steel sink unit, chrome mixer taps, integrated Bosch dishwasher, New World range cooker with seven ring gas hob, electric ovens below, glass splashback, stainless steel and glass extractor hood, built-in glazed display cabinets, island unit, matching quartz work surface and casual dining/breakfast bar, pull-up integral sockets, deep fill pot and pan drawers, ceramic tiled floor, housing for American style fridge freezer, built-in pantry cupboards, excellent storage with access through to utility room and outlook across landscaped well tended south facing rear gardens, stainless steel and glass balustrade overlooking dining and living space with solid oak wooden flooring throughout and uPVC double glazed French doors to rear patio and garden, wall mounted Gazco remote control contemporary gas fire, semi vaulted ceiling. - UTILITY ROOM:
- 4.09m x 2.24m (13' 5" x 7' 4")
Range of high and low level units, laminate work surface, inset sink unit, chrome mixer taps, plumbed for washing machine, space for dryer, ceramic tiled floor, built-in cloaks cupboard, space for additional freezer, uPVC double glazed access door to side patio and garden. - WC:
- White suite comprising low flush WC, pedestal wash hand basin, Viessmann twin gas fired boilers, ceramic tiled floor, electrical fuse box.
First Floor Return
- With feature original stained glass window sandwiched in uPVC, leading to first floor.
First Floor
- SPACIOUS LANDING:
- Cornice ceiling, access hatch to roofspace.
- ROOFSPACE:
- Accessed via folding timber ladder, fully floored, sheeted, electric light, excellent space, ideal for conversion subject to usual planning permissions.
- BEDROOM (1):
- 5.49m x 4.27m (18' 0" x 14' 0")
at widest points
Measurement into bow window, dual aspect windows with mature outlook to front and outlook to side, cornice ceiling, picture rail. - BEDROOM (2):
- 4.88m x 4.22m (16' 0" x 13' 10")
at widest points
Dual aspect windows with mature outlook to front across Mandleston Park with outlook to side, picture rail, cornice ceiling. - BEDROOM (3):
- 3.48m x 2.79m (11' 5" x 9' 2")
at widest points
Mature outlook across rear garden, picture rail, cornice ceiling. - BEDROOM (4):
- 4.01m x 2.41m (13' 2" x 7' 11")
Laminate wooden floor, picture rail, cornice ceiling, mature outlook to front. - BEDROOM (5):
- 3.m x 2.74m (9' 10" x 9' 0")
Mature outlook across rear gardens, picture rail, cornice ceiling. - BATHROOM:
- Newly installed white bathroom suite comprising low flush WC, oval shaped free standing bath, chrome mixer taps, twin vanity unit, chrome mixer taps, cabinets below, double built-in uPVC panelled shower cubicle with thermostatically controlled shower unit, overhead drencher and shower attachment, recessed spotlighting, ceramic tiled floor, heated towel rail.
Outside
- Pillared entrance, tarmac driveway with ample parking, mature front gardens laid in lawns with cracked slate flowerbeds, mature shrubs and planting, parking to side and leading to garage.
Enclosed rear garden laid in lawns, cracked slate flowerbeds, mature shrubs and planting including a Silver Birch tree and various mature trees and shrubs, extensive composite decking with covered area with light and power, heater, brick paviour pathways and patio areas, southerly aspect to rear garden, an ideal space for outdoor entertaining or children at play. - GARAGE:
- Garage with front door, light and power, side access door, excellent storage.
Directions
Heading out of Bangor, along Donaghadee Road, turn right into Manselton Park and Number 3 is on the left hand side.

Click here to view the video



