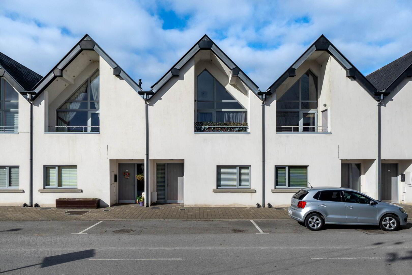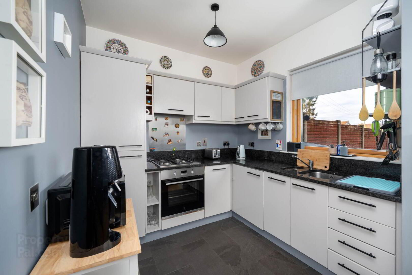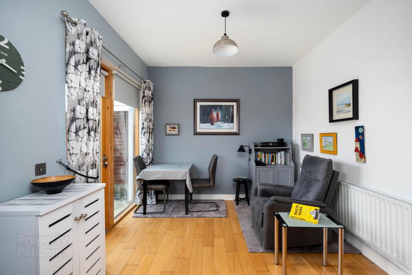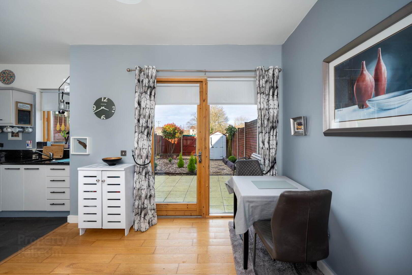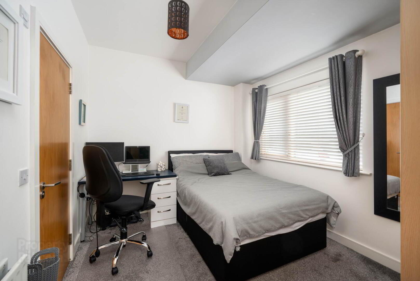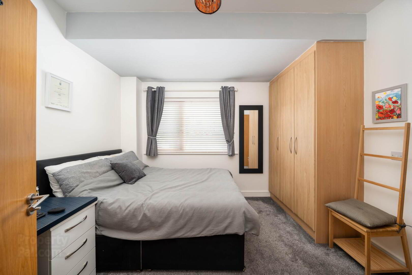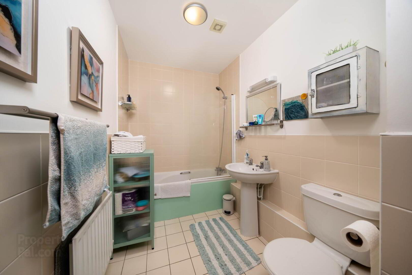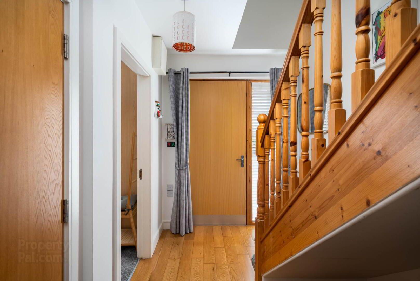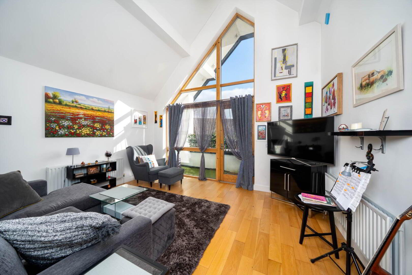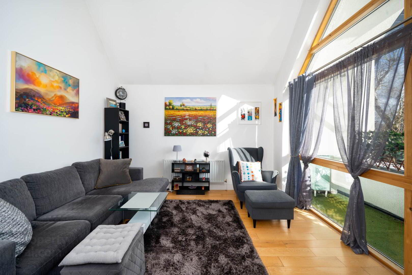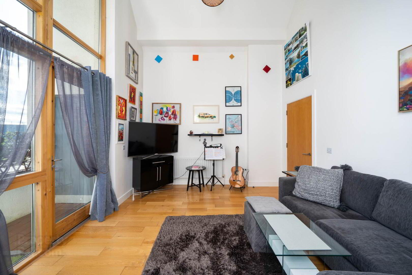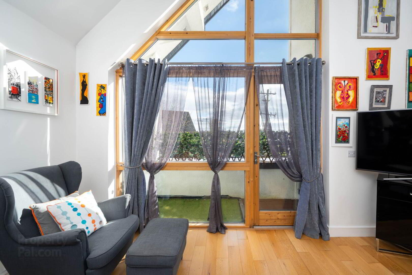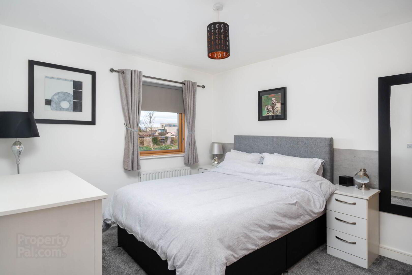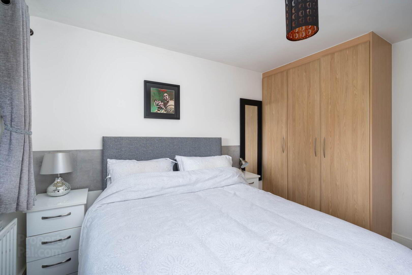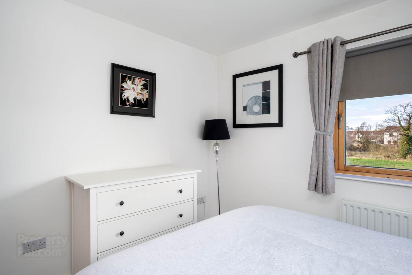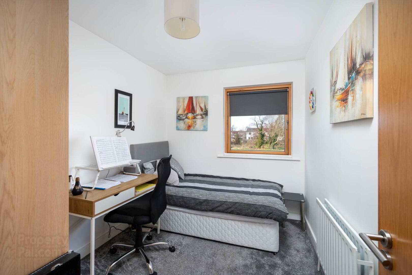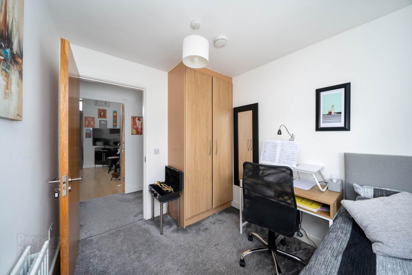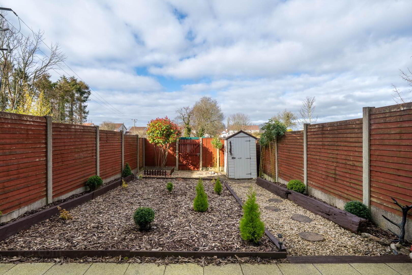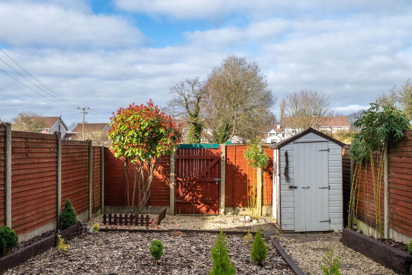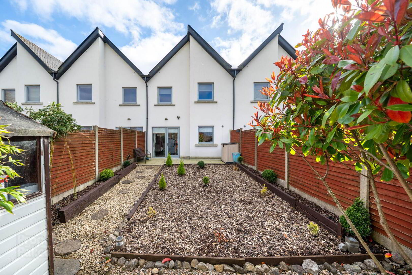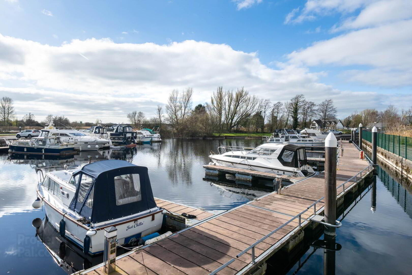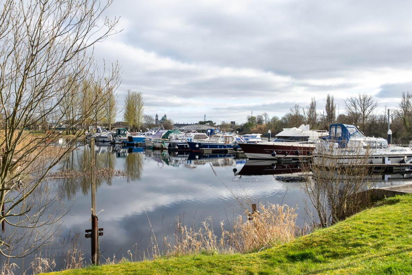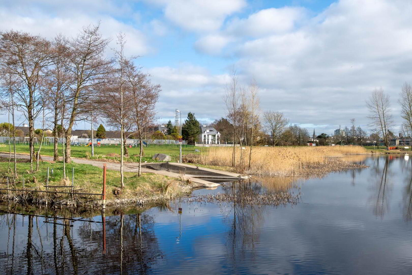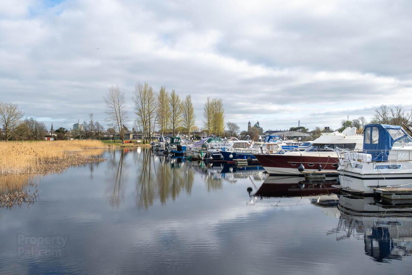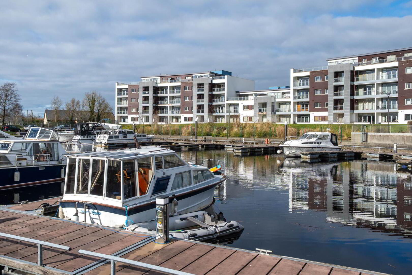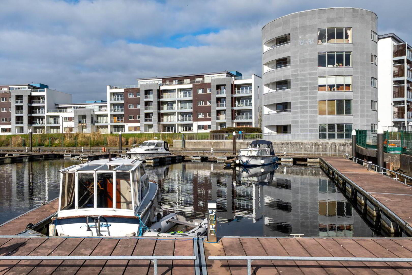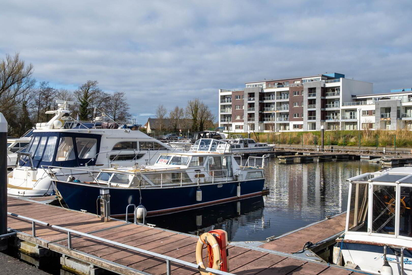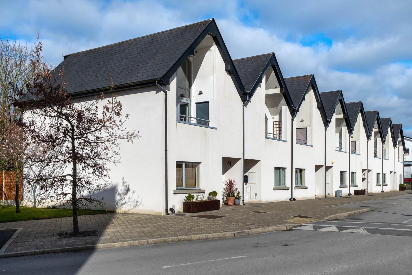3 Jolly Mariner,
Athlone, N37H774
3 Bed Terrace House
Price €299,000
3 Bedrooms
2 Bathrooms
2 Receptions
Property Overview
Status
For Sale
Style
Terrace House
Bedrooms
3
Bathrooms
2
Receptions
2
Property Features
Tenure
Freehold
Energy Rating

Property Financials
Price
€299,000
Stamp Duty
€2,990*²
Property Engagement
Views Last 7 Days
30
Views All Time
200
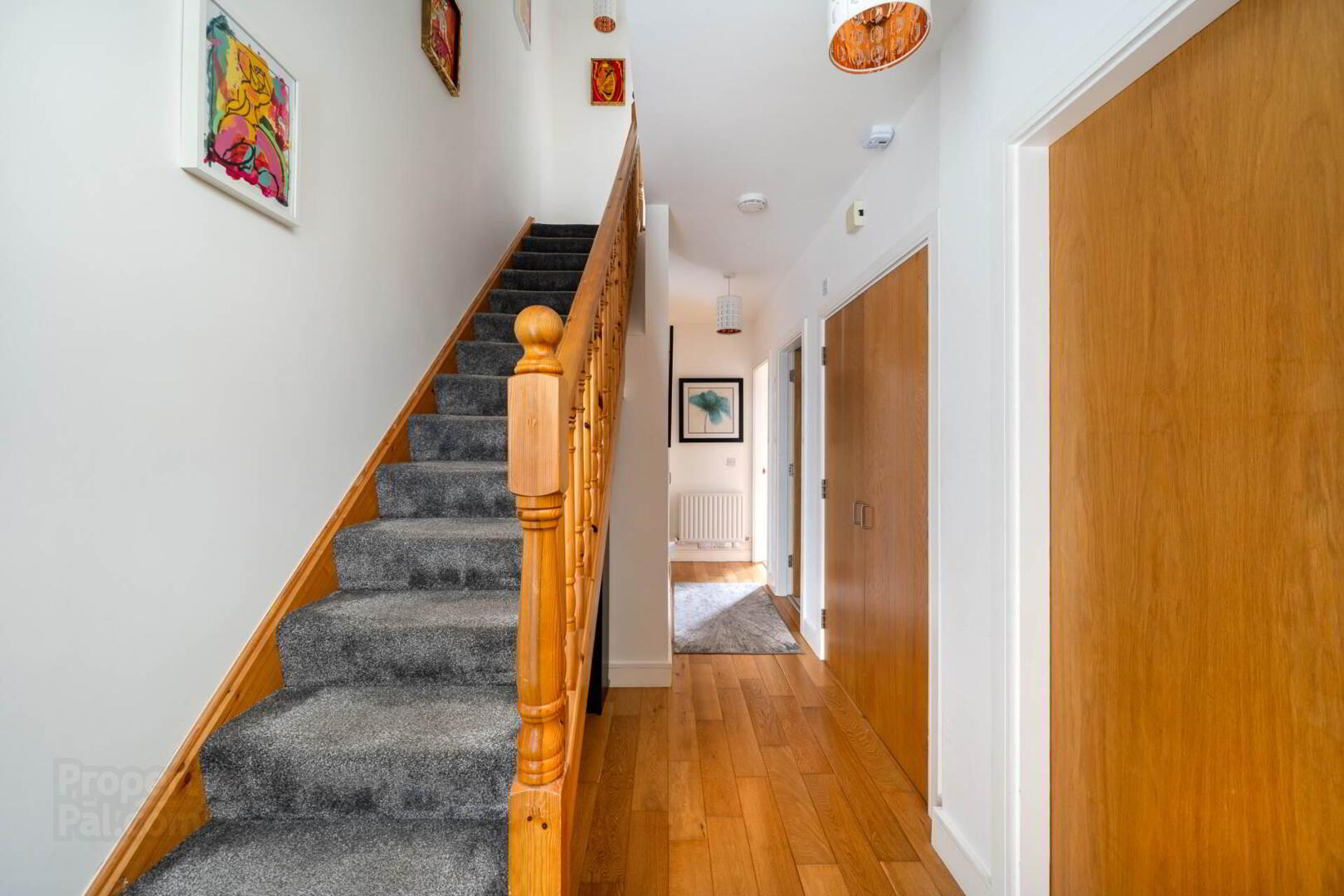
Features
- Suberb three bedroom townhouse measuring 92. sq. m / 990 sq. ft approximately.
- Downstairs double bedroom with en-suite.
- Prime location.
- Gas Fired Central Heating.
- Modern and well managed developmment.
- Beautifully presented and ready for occupation.
- Impressive B3 energy rating.
- Walking distance to Athlone town centre.
- Easy access to both National & Secondary Schools.
- Beautiful River setting and River walks.
In brief, this property comprises of entrance hallway, double bedroom with en-suite and excellent built in storage, family bathroom and the kitchen/dining room with double doors leading out to the landscaped private rear garden completes the downstairs accommodation. Upstairs, this home benefits from a large south facing living room with vaulted ceiling and balcony thereoff and two further double bedrooms both with excellent fitted storage. All of this is set in a wonderfully convenient location and minutes walk to the town centre.
When you step inside this property, you are greeted by a warm and inviting atmosphere that effortlessly blends comfort and style. The tastefully decorated interiors create an immediate sense of home, offering a seamless transition from room to room. The B3 energy rating is also sure to impress.
Commuting further afield is also easily accessible with the M6 motorway to both Galway/Dublin only minutes drive away.
THIS PROPERTY IS A MUST SEE AND VIEWINGS COMING HIGHLY RECOMMENDED.
Hallway - 5.72m (18'9") x 1.95m (6'5")
Kitchen - 5.41m (17'9") x 3.6m (11'10")
Storage - 2.63m (8'8") x 0.97m (3'2")
HP - 1.56m (5'1") x 0.9m (2'11")
Bedroom 1 - 3.46m (11'4") x 2.9m (9'6")
Ensuite - 2.56m (8'5") x 0.88m (2'11")
Bathroom - 3.46m (11'4") x 1.76m (5'9")
Landing - 2.35m (7'9") x 1.34m (4'5")
Bedroom 1 upstairs - 3m (9'10") x 2.35m (7'9")
Bedroom 2 - 3.64m (11'11") x 3.06m (10'0")
Living Room - 4.48m (14'8") x 3.66m (12'0")
Balcony - 3.46m (11'4") x 1.14m (3'9")
Storage - 1.95m (6'5") x 1.14m (3'9")
what3words /// little.walkway.life
Notice
Please note we have not tested any apparatus, fixtures, fittings, or services. Interested parties must undertake their own investigation into the working order of these items. All measurements are approximate and photographs provided for guidance only.

