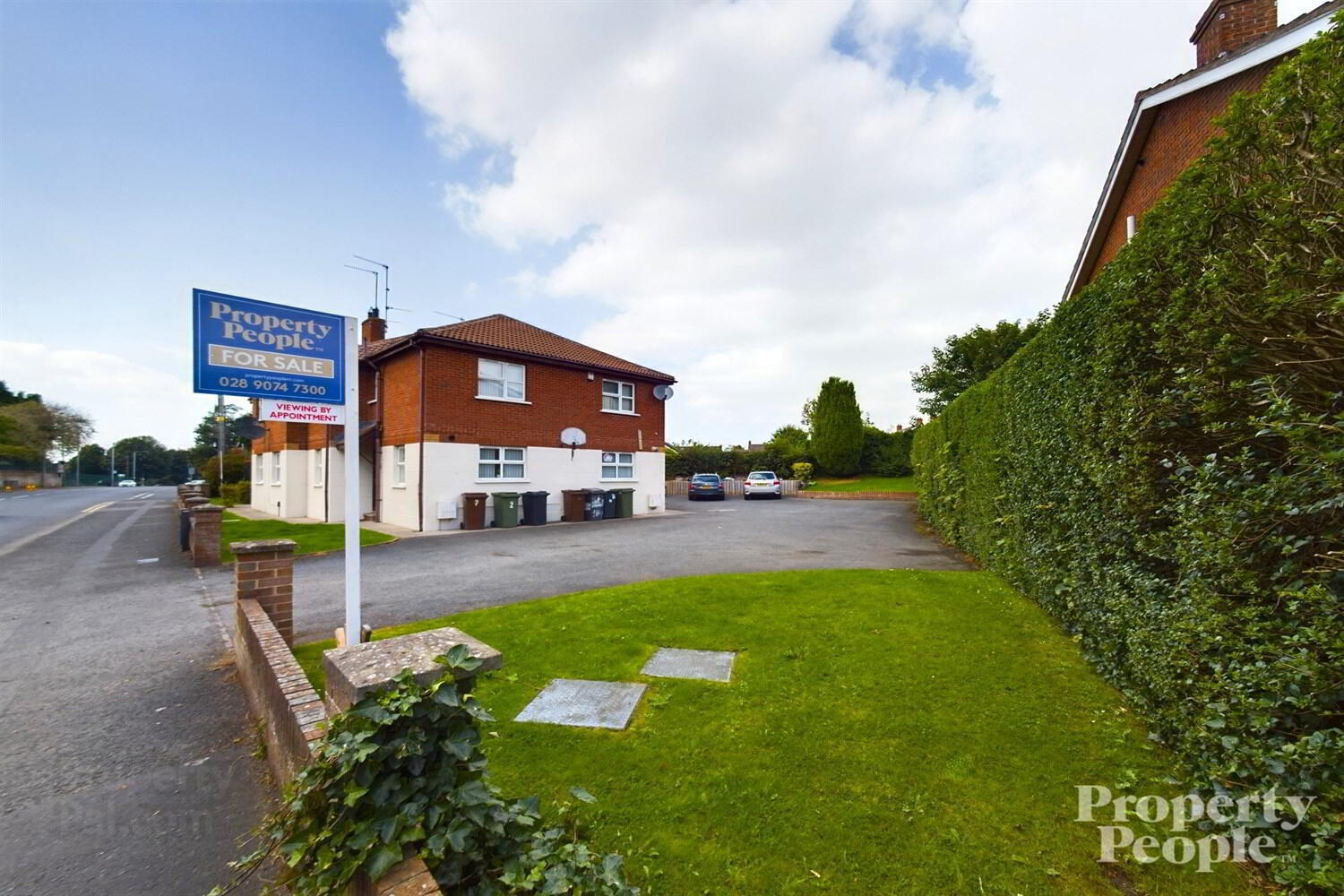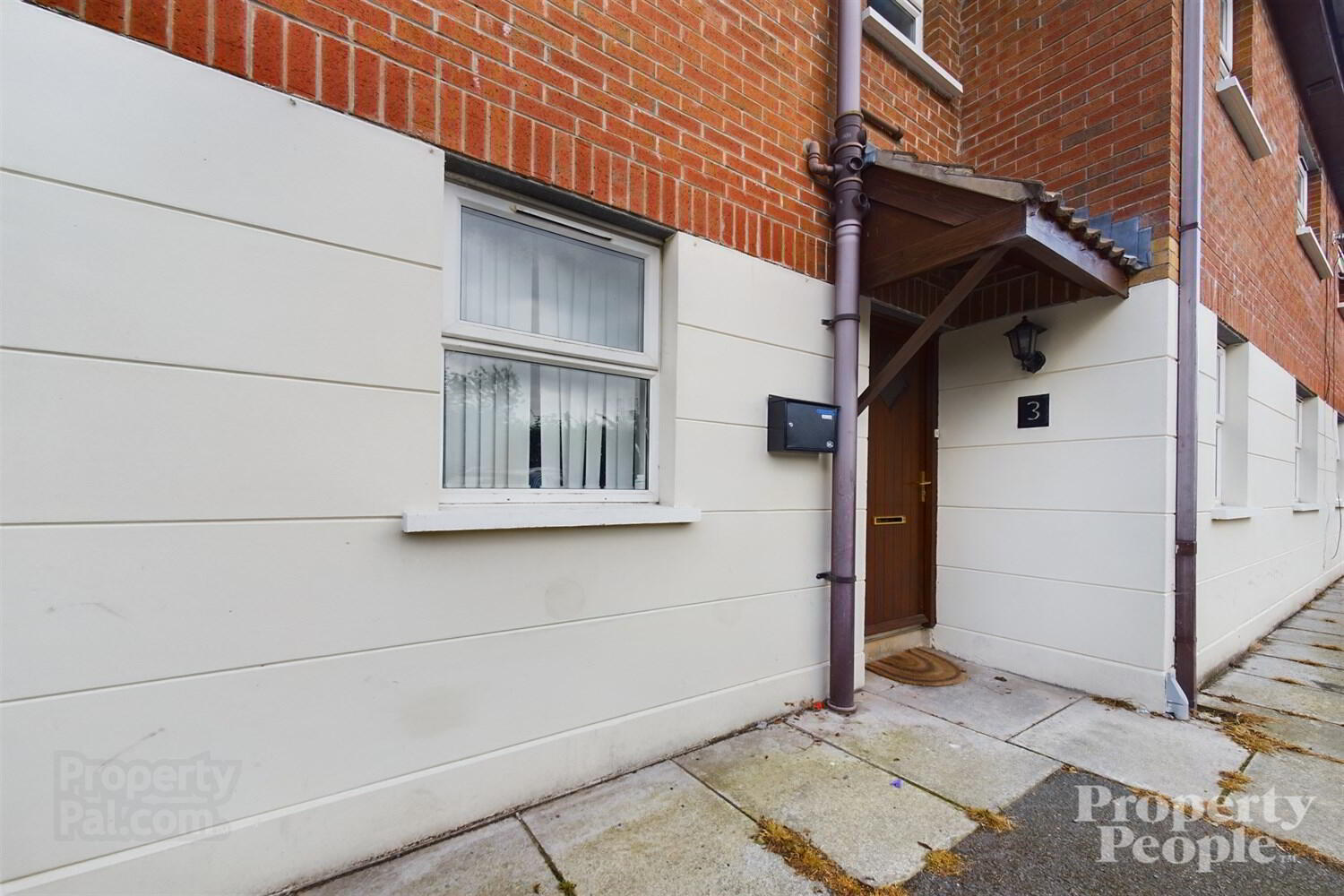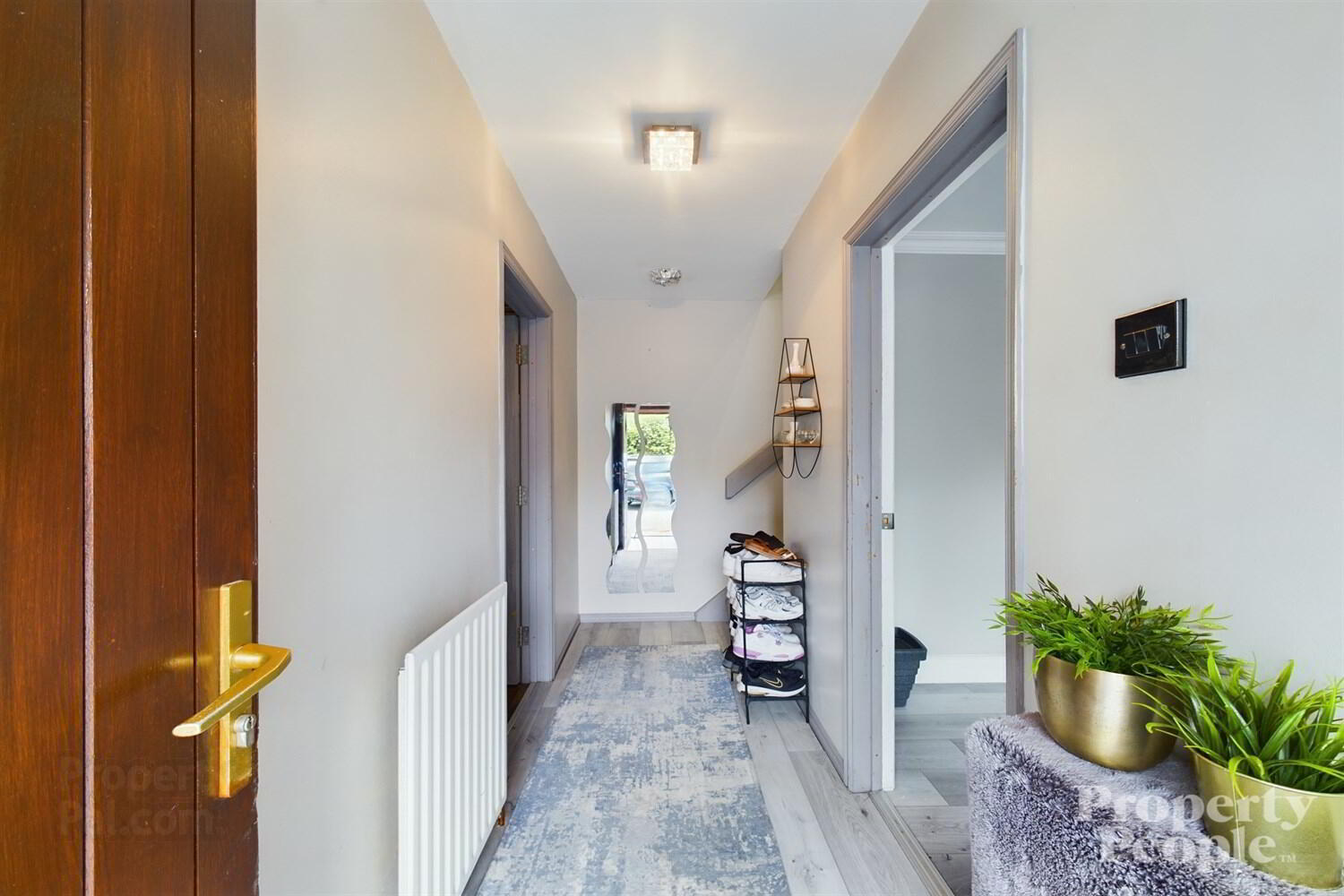


3 Hazeldene Court,
Lisburn, BT28 1FP
3 Bed End-terrace House
Sale agreed
3 Bedrooms
2 Bathrooms
1 Reception
Property Overview
Status
Sale Agreed
Style
End-terrace House
Bedrooms
3
Bathrooms
2
Receptions
1
Property Features
Tenure
Not Provided
Energy Rating
Heating
Gas
Broadband
*³
Property Financials
Price
Last listed at £119,950
Rates
£848.25 pa*¹
Property Engagement
Views Last 7 Days
41
Views Last 30 Days
682
Views All Time
11,024

Features
- Duplex apartment Three bedrooms Master bedroom en-suite Bright and spacious living room Storage cupboard Fitted kitchen with integrated appliances Family bathroom suite Communal gardens and off-
Property People welcome to the market this well appointed duplex apartment that is an ideal choice for professionals or couples looking to make their first steps onto the property ladder.
As you step inside, you're greeted by a bright and airy hallway, a bright and spacious living room perfect for both relaxation and entertaining with a feature fireplace. The separate kitchen is well-appointed, offering ample counter space and a range of built in appliances, making meal preparation and casual dining a breeze. On the first floor you have a three-piece family bathroom suite, three bedrooms with master ensuite.
Situated within a popular and convenient area just minutes from Lisburn, this apartment is perfect for those commuting into Belfast, with excellent transport links nearby. Additionally, the property includes off-street parking, providing added convenience and peace of mind. Enjoy the suburban living with the benefits of a prime location close to all essential amenities.
Externally as well as off street parking you have communal gardens, the property also benefits from double glazing and gas fired central heating. Early viewing is recommended to avoid disappointment. For further information please contact Property People on 02890747300 or to arrange a viewing visit our website on www.propertypeopleni.com.
Entrance Hallway 1.17m (3'10) x 3.66m (12'0)
Bright welcoming entrance hallway with laminate wooden floor and single panel radiator.
Living Room 5.54m (18'2) x 4.64m (15'3)
A fantastic bright and spacious living room brilliant for entertaining and relaxing with a feature fireplace, laminate wooden flooring, double paneled radiator and double windows that flood the room with natural light.
Storage Cupboard
Under stair storage cupboard.
Kitchen / Dining 2.98m (9'9) x 3.69m (12'1)
Fitted kitchen with a good range of high and low level units, splash back, stainless steel sink unit, plumbed for tumble dryer and washing machine, integrated oven, electric hob and extractor. Ample space for casual dining and entertaining.
Landing 3.75m (12'4) x 1.04m (3'5)
First floor landing - hot press / storage cupboard. Roof space access. Carpet flooring.
Family Bathroom 1.83m (6'0) x 1.68m (5'6)
Family bathroom suite with shower over bath, low flush WC, wash hand basin with pedestal, fully tiled walls and floor, mounted radiator, ceiling with spot lights and extractor.
Master Bedroom 2.75m (9'0) x 3.64m (11'11)
Well-appointed bright master bedroom with spotlights, carpet floor, paneled radiator.
Master Bedroom Ensuite 2.74m (9') x .91m (3')
Ensuite shower room with enclosed shower, wash hand basin, low flush W.C and tiled floor, tiled walls
Bedroom 2 2.64m (8'8) x 2.67m (8'9)
Double bedroom with front aspect window, built in storage robes, carpet floor, double paneled radiator.
Bedroom 3 3.16m (10'4) x 3.69m (12'1)
Generous third bedroom, laminate wooden floor, double paneled radiators.







