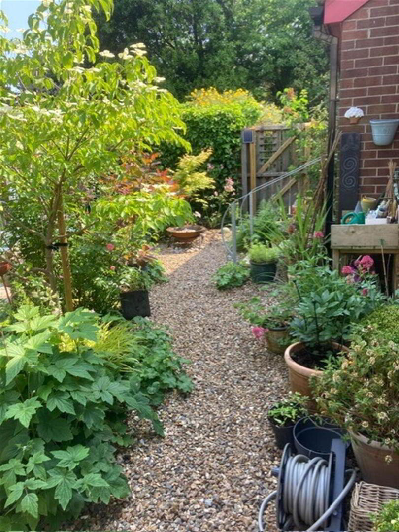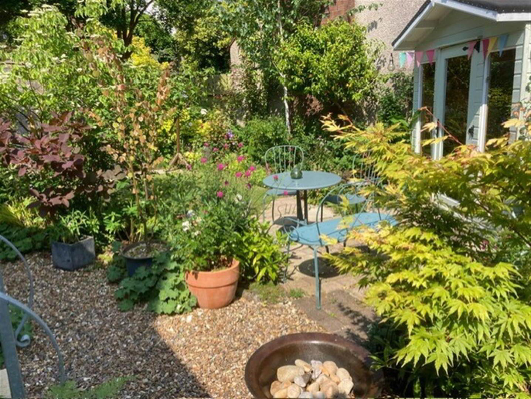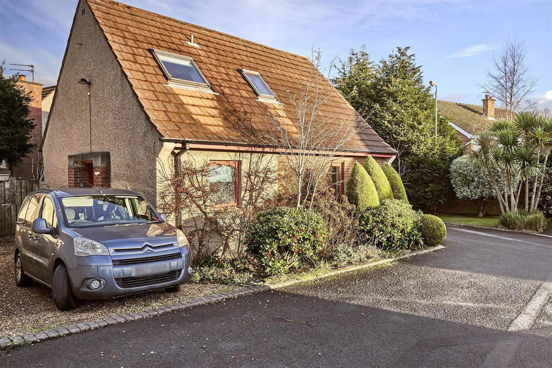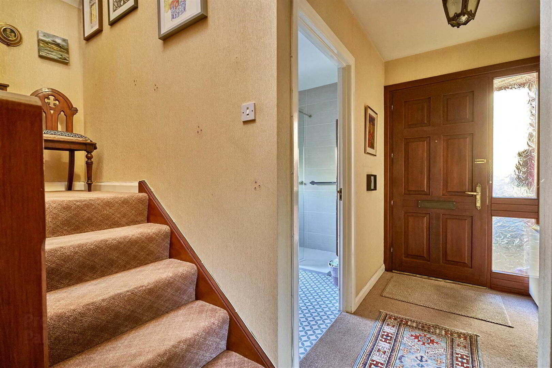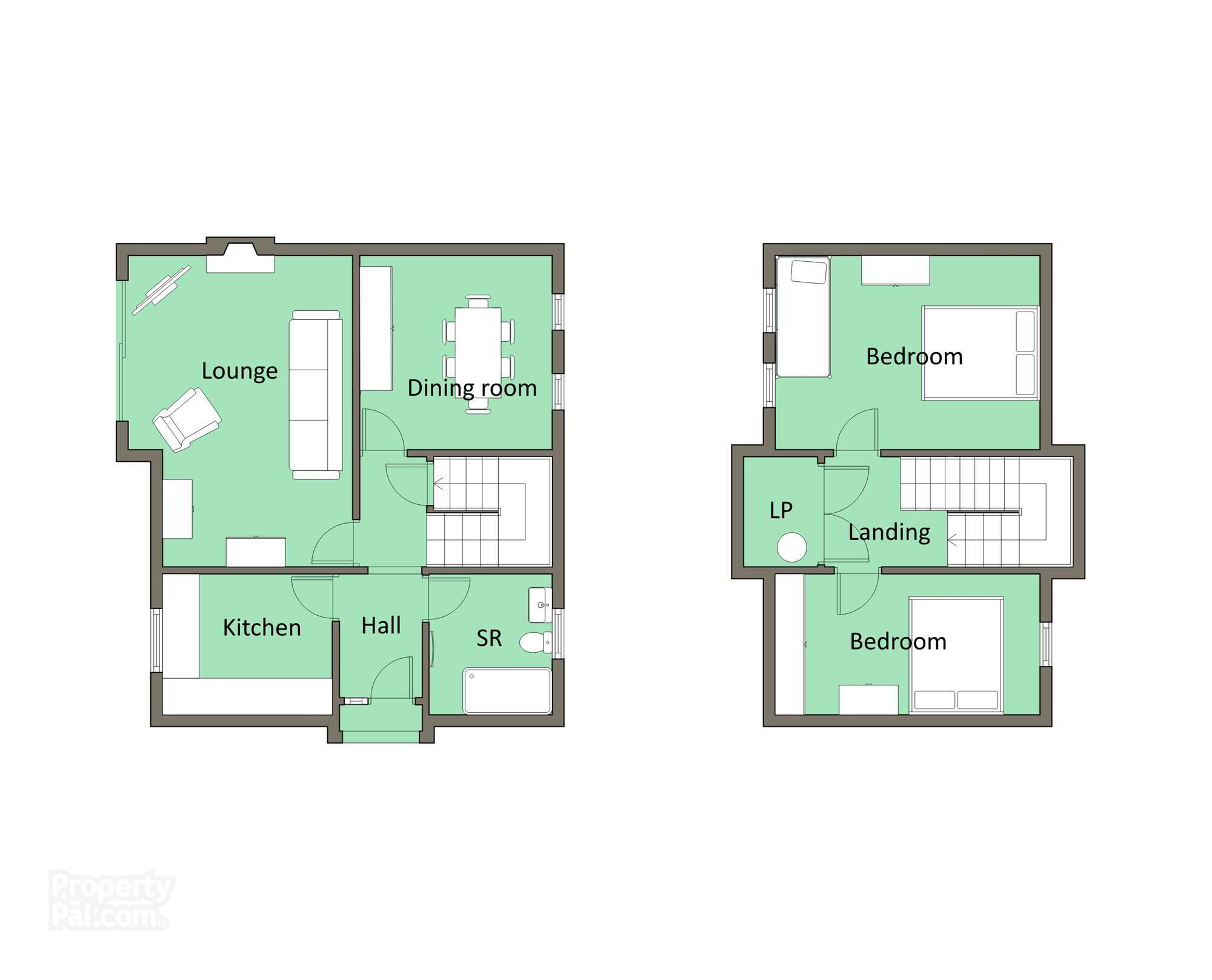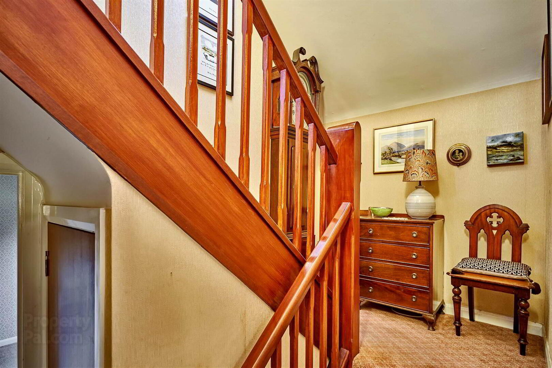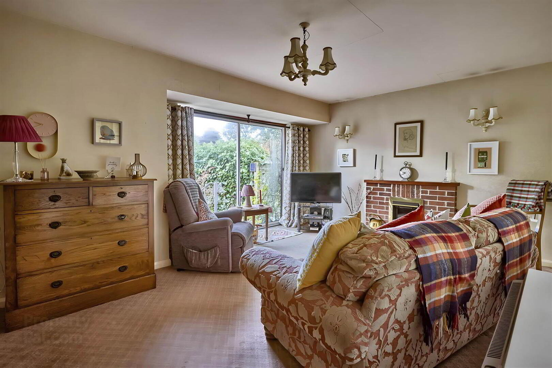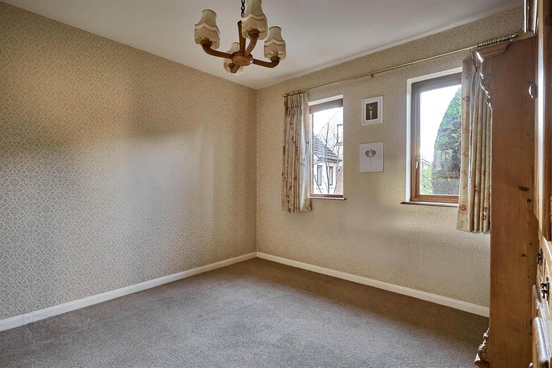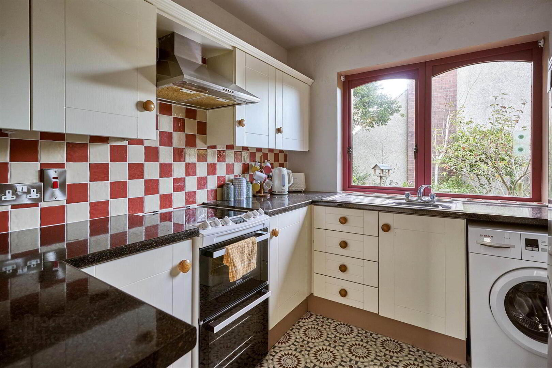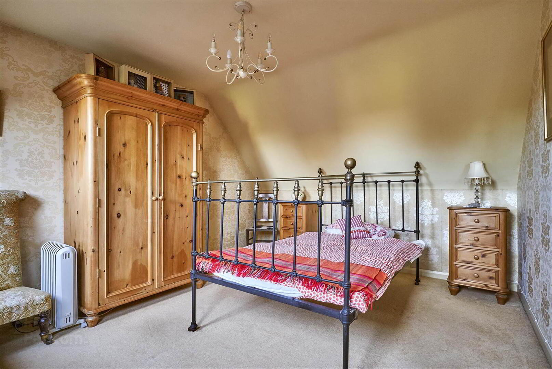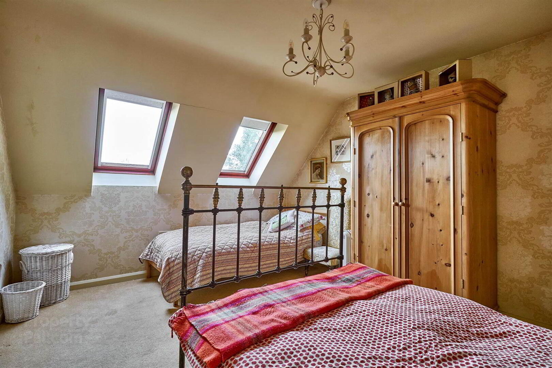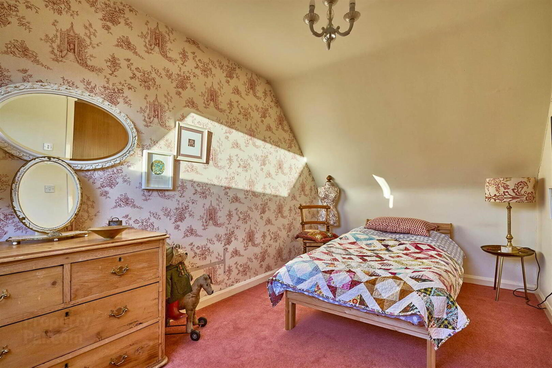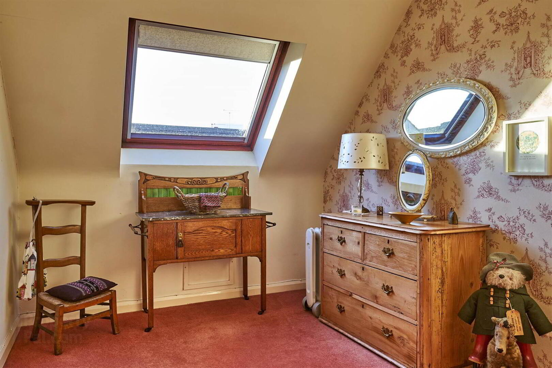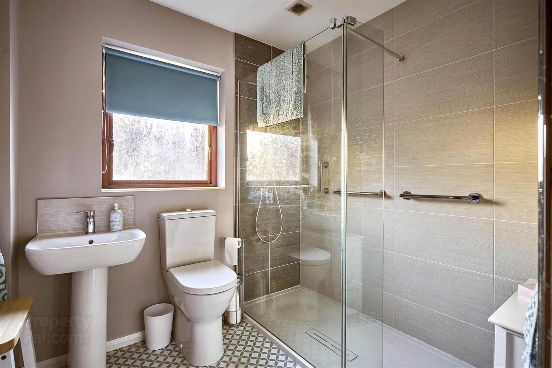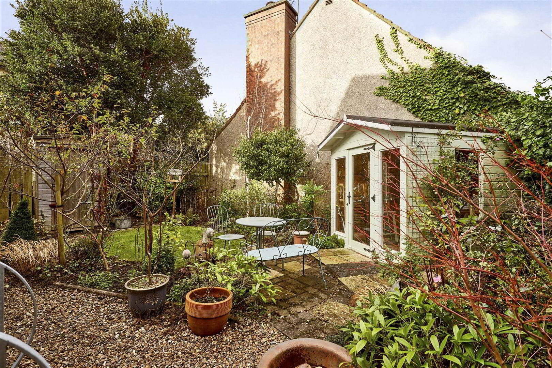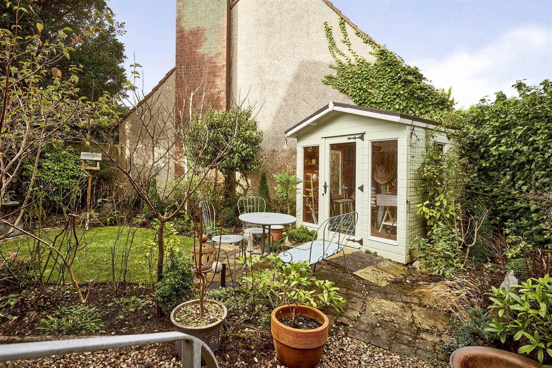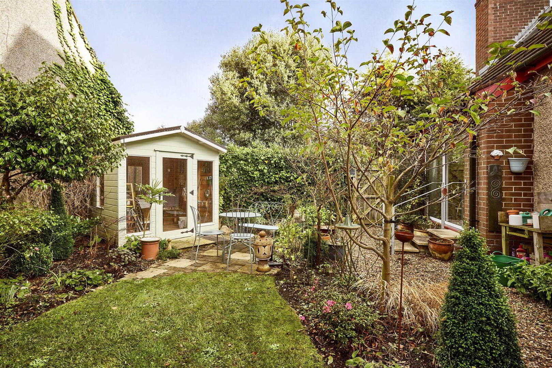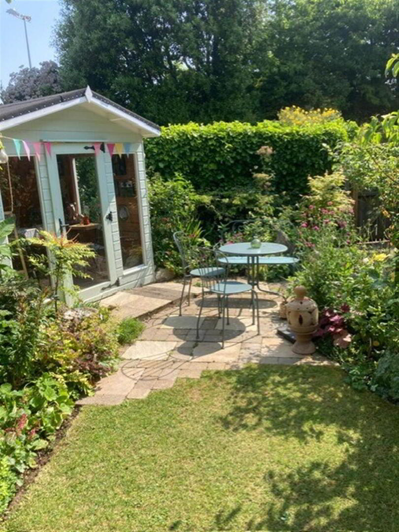3 Fairfield Glen,
Bangor, BT20 4XP
2 Bed Detached Chalet
Offers Around £189,950
2 Bedrooms
2 Receptions
Property Overview
Status
For Sale
Style
Detached Chalet
Bedrooms
2
Receptions
2
Property Features
Tenure
Not Provided
Energy Rating
Heating
Electric Heating
Broadband
*³
Property Financials
Price
Offers Around £189,950
Stamp Duty
Rates
£1,287.63 pa*¹
Typical Mortgage
Property Engagement
Views Last 30 Days
2,853
Views All Time
9,751
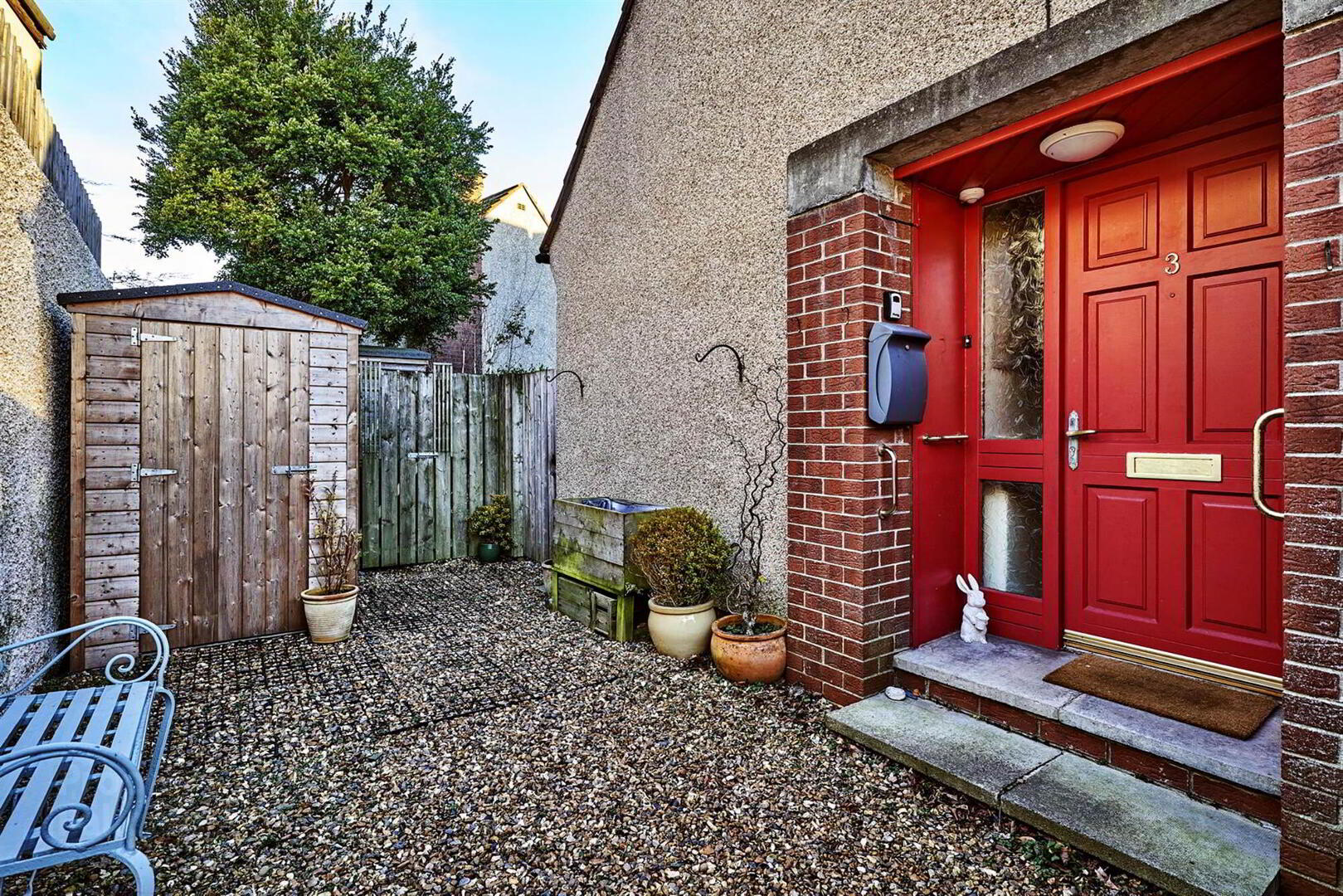
Features
- Unique chalet-style detached bungalow with adaptable internal layout
- Equally quiet yet highly convenient residential area
- Downstairs shower room
- Separate kitchen
- Living Room & Dining Room (could be utilised as a third bedroom)
- Two bedrooms on first floor
- Hardwood glazed windows/Economy 7 heating
- Offers vast potential, requires some updating
- Positioned within the Bangor Ring Road within proximity to Bangor town centre
- Range of amenities nearby including shops, cafes, restaurants, Aurora Leisure Centre, Bangor Health Centre & Bangor bus & rail station
- Bangor Marina and the North Down coast are nearby and beautiful woodland walks within Ward Park and Castle Park are on your doorstep
- Ideal for first time buyers, families, and even downsizers alike
- Requires updating.
Occupying a fine level site, a pebbled driveway leads to a notably private rear garden. The internal layout could be easily adapted to suit the occupier's requirements - currently in the form of hallway, living room, dining room (could be utilised as a third bedroom), separate kitchen and downstairs shower room. There are 2 bedrooms plus large store cupboard on the first floor. Offering vast potential, the property does require updating throughout.
Positioned within the Bangor Ring Road – The location offers ease of access to Bangor Town Centre with its' range of amenities including shops, cafes, restaurants, Aurora Leisure Centre and Bangor Health Centre. Bangor Marina and the North Down coast are nearby and beautiful woodland walks within Ward Park and Castle Park are on your doorstep. Ideal for first time buyers, families, and even downsizers alike, the local bus and railway station is close to hand offering bus and train links to Belfast and beyond.
Ground Floor
- Front door to . . .
- HALLWAY:
- CLOAKROOM/WC:
- KITCHEN:
- 3.m x 2.4m (9' 10" x 7' 10")
Fitted kitchen with range of high and low level units, stainless steel extractor fan, stainless steel sink with drainer and mixer tap, space for cooker, space for fridge freezer, plumbed for washing machine, part tiled walls. - LIVING ROOM:
- 5.3m x 4.m (17' 5" x 13' 1")
Feature fireplace with electric fire with brick surround, tiled hearth and timber matel, double glazed sliding doors to exterior. - SHOWER ROOM:
- Fully tiled walk-in shower cubicle with mains shower and telephone hand shower, low flush wc, pedestal wash hand basin with mixer tap and low level cabinet, vinyl flooring, extractor fan, window.
- DINING ROOM:
- 3.3m x 3.2m (10' 10" x 10' 6")
Could also be utilised as Bedroom 3.
First Floor
- BEDROOM (1):
- 4.5m x 3.3m (14' 9" x 10' 10")
Two Velux windows. - BEDROOM (2):
- 4.m x 2.4m (13' 1" x 7' 10")
Velux window. - LINEN CUPBOARD:
- Lagged copper cylinder.
Outside
- Beautifully tended enclosed rear garden with an array of plants, shrubs and trees. Summer house with power point, two sheds, bin store area.
Directions
DISTANCES:
To Bangor Town Centre: Less than 0.5 mile
To Bangor Aurora Leisure Centre - 0.8 mile
To Bangor Omniplex - 0.8 mile
To Bloomfield Shopping Centre & Lidl - Less than 0.5 mile
To Bangor Bus & Railway Station - Approx 1 mile
To Bangor Marina - Approx 1 mile
To Belfast - Approx 15 miles
To Newtownards - Approx 5.5 miles
To Donaghadee - Approx 5.5 miles


