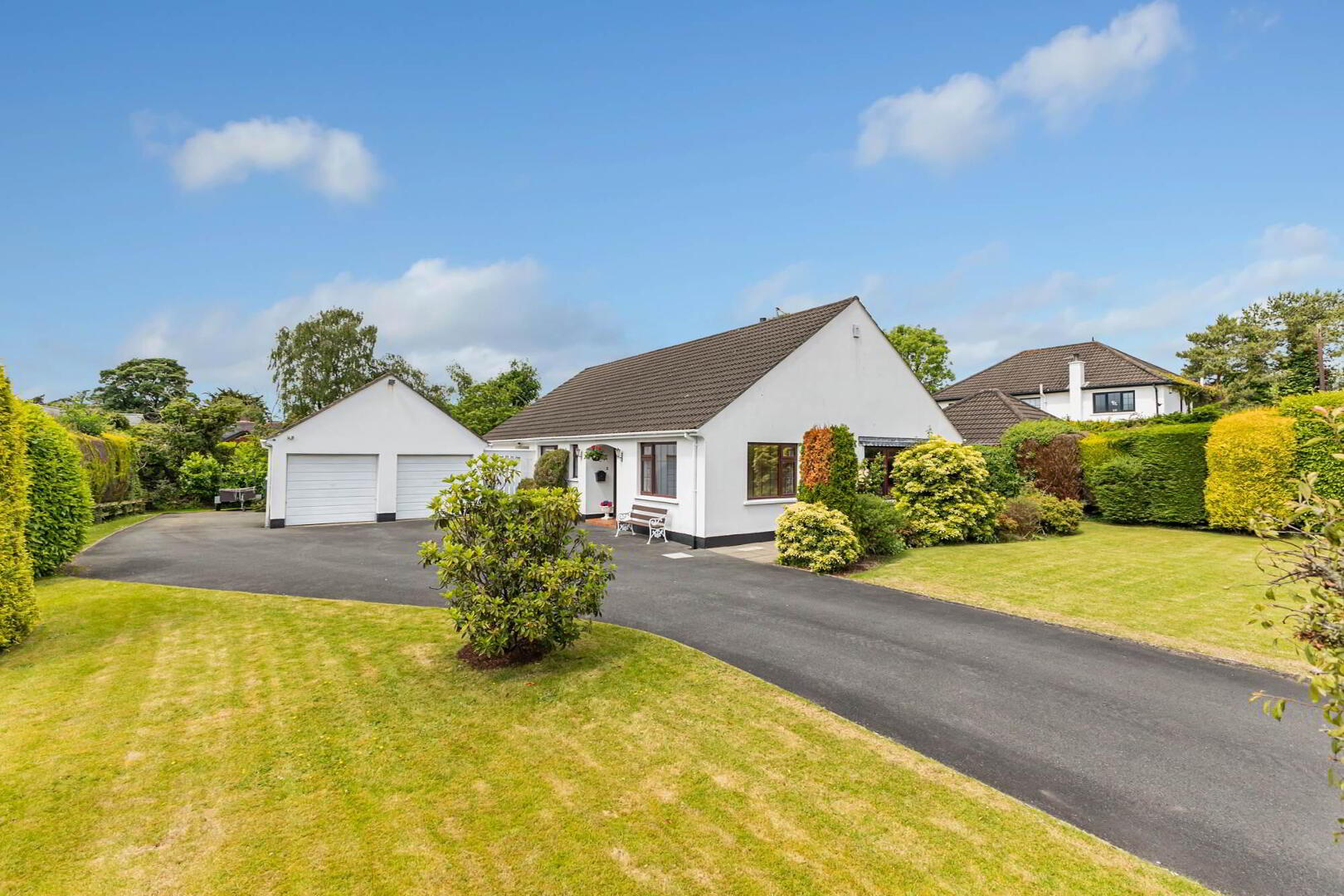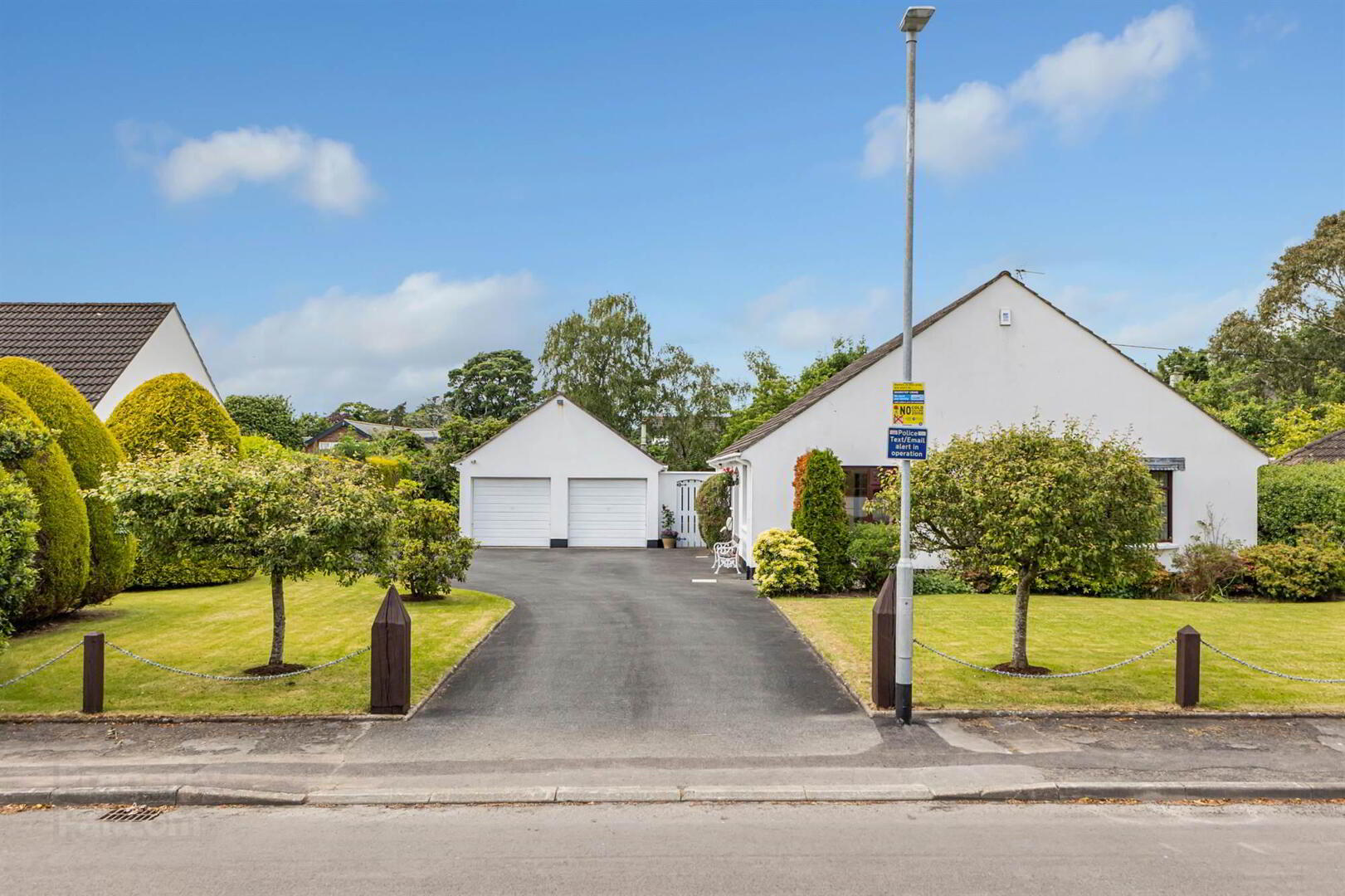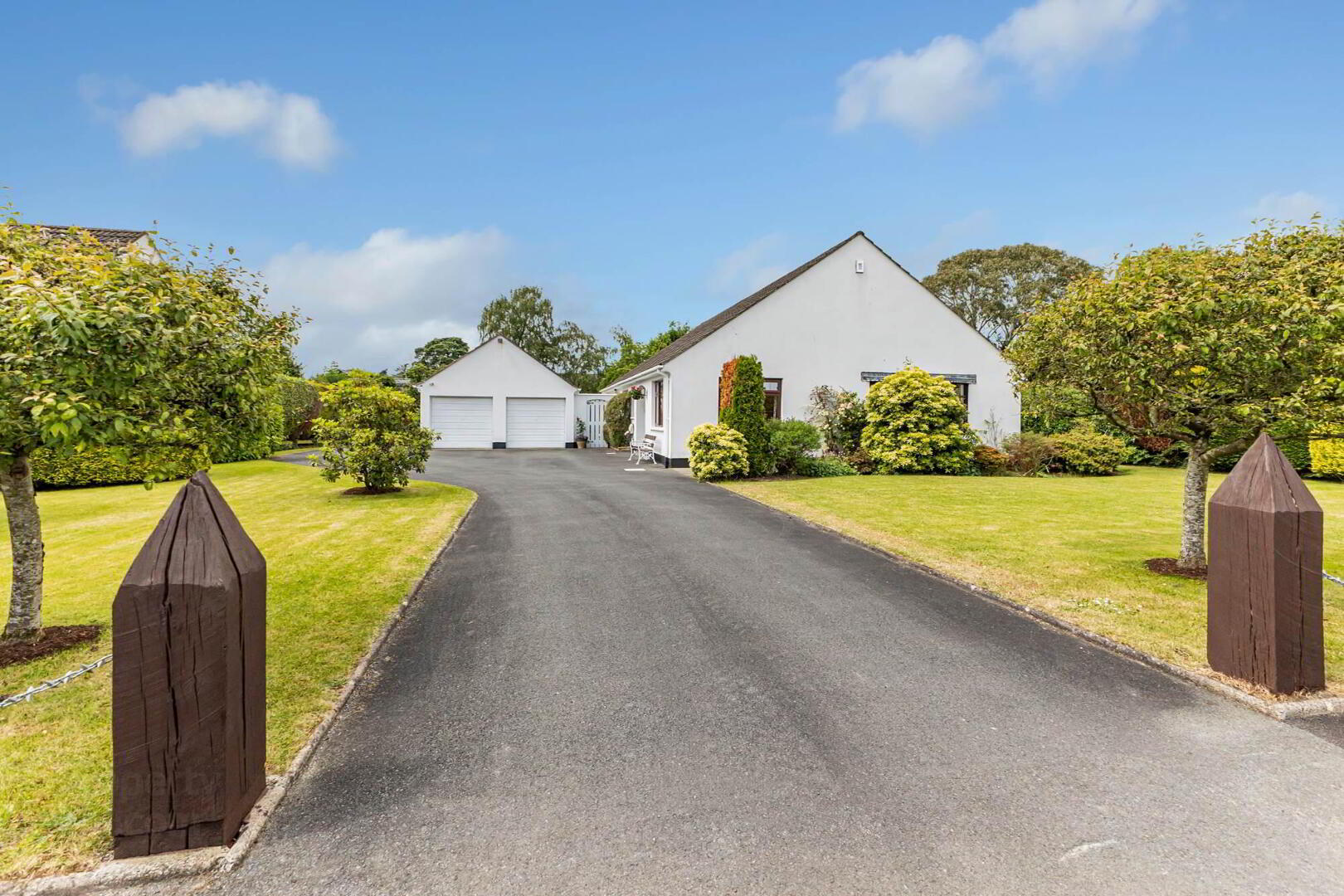


3 Downshire Park,
Hillsborough, BT26 6HB
3 Bed Detached Bungalow
Sale agreed
3 Bedrooms
3 Receptions
Property Overview
Status
Sale Agreed
Style
Detached Bungalow
Bedrooms
3
Receptions
3
Property Features
Tenure
Not Provided
Energy Rating
Broadband
*³
Property Financials
Price
Last listed at Offers Over £399,500
Rates
£2,349.00 pa*¹
Property Engagement
Views Last 7 Days
41
Views Last 30 Days
156
Views All Time
15,710

Features
- A great opportunity to purchase a deceptively spacious detached bungalow in the popular Royal Hillsborough area.
- Entrance Hall with Cloakroom/wc
- Lounge with feature Fireplace
- Fitted Kitchen with Range of Integrated Appliances Open Plan to Dining Area
- Separate Utility Room
- Dining Room / Study
- Four Good Sized Bedrooms
- Family Bathroom with Four Piece Suite
- Extensive loft area suitable for conversion for multiple rooms subject to the necessary consents
- Conservatory
- Oil Fired Central Heating
- Extensive Driveway parking for Several Cars and Detached Double Garage
- Good Sized, Surrounding Gardens in Lawns with Beds in Shrubs, Bushes and Trees
- Only Minutes from Hillsborough Village with Downshire Primary School a Short Distance Walk/Both Lisburn & Belfast an Easy Commute
The home owners have presented the house and it is been well maintained throughout and is easily adaptable. The accommodation is well proportioned including; entrance hall with cloakroom/wc, lounge, dining room, spacious fitted kitchen with casual dining area, separate utility room. There are four good sized bedrooms and a main bathroom and conservatory leading on to rear gardens.
Recent sales in this particular area have proved extremely successful and with all this exceptional family home has to offer, early viewing is a must so as not to miss out on the rare opportunity to purchase a property of this quality.
Ground Floor
- Front door to . . .
- ENTRANCE HALL:
- Access to roofspace, hotpress.
- CLOAKROOM:
- Low flush wc, pedestal wash hand basin.
- LIVING ROOM:
- 5.54m x 4.42m (18' 2" x 14' 6")
Bay window, feature fireplace with wooden surround, cornicing. - DINING ROOM/STUDY:
- 3.51m x 3.35m (11' 6" x 11' 0")
- KITCHEN WITH CASUAL DINING AREA :
- 4.6m x 3.71m (15' 1" x 12' 2")
Range of high and low level units, single drainer stainless steel sink unit with mixer tap, Bosch double oven, AEG hob, extractor fan, part tiled walls. - UTILITY ROOM:
- 2.95m x 1.75m (9' 8" x 5' 9")
Range of low level units, single drainer stainless steel sink unit with mixer tap, plumbed for washing machine. - CONSERVATORY:
- 3.48m x 3.05m (11' 5" x 10' 0")
- PRINCIPAL BEDROOM:
- 4.24m x 3.4m (13' 11" x 11' 2")
Built-in robe. - BEDROOM (2):
- 3.96m x 3.4m (13' 0" x 11' 2")
Built-in robe. - BEDROOM (3):
- 2.9m x 2.59m (9' 6" x 8' 6")
- BEDROOM (4):
- 3.66m x 3.07m (12' 0" x 10' 1")
Currently used as lounge. - BATHROOM:
- Panelled bath with mixer tap, wash hand basin, low flush wc, bidet, shower cubicle, fully tiled walls.
- ROOFSPACE:
- Extensive space, suitable for multiple rooms subject to the relevant consents.
Outside
- DOUBLE GARAGE:
- Gardens in lawn to front with mature shrubs. Mature rear garden in lawn, shrubs, trees and patio area.
Directions
From Hillsborough roundabout on A1 head towards Hillsborough and take first left into Carnreagh. Continue up hill and Downshire Park is on the right and number 3 is on the right hand side.



