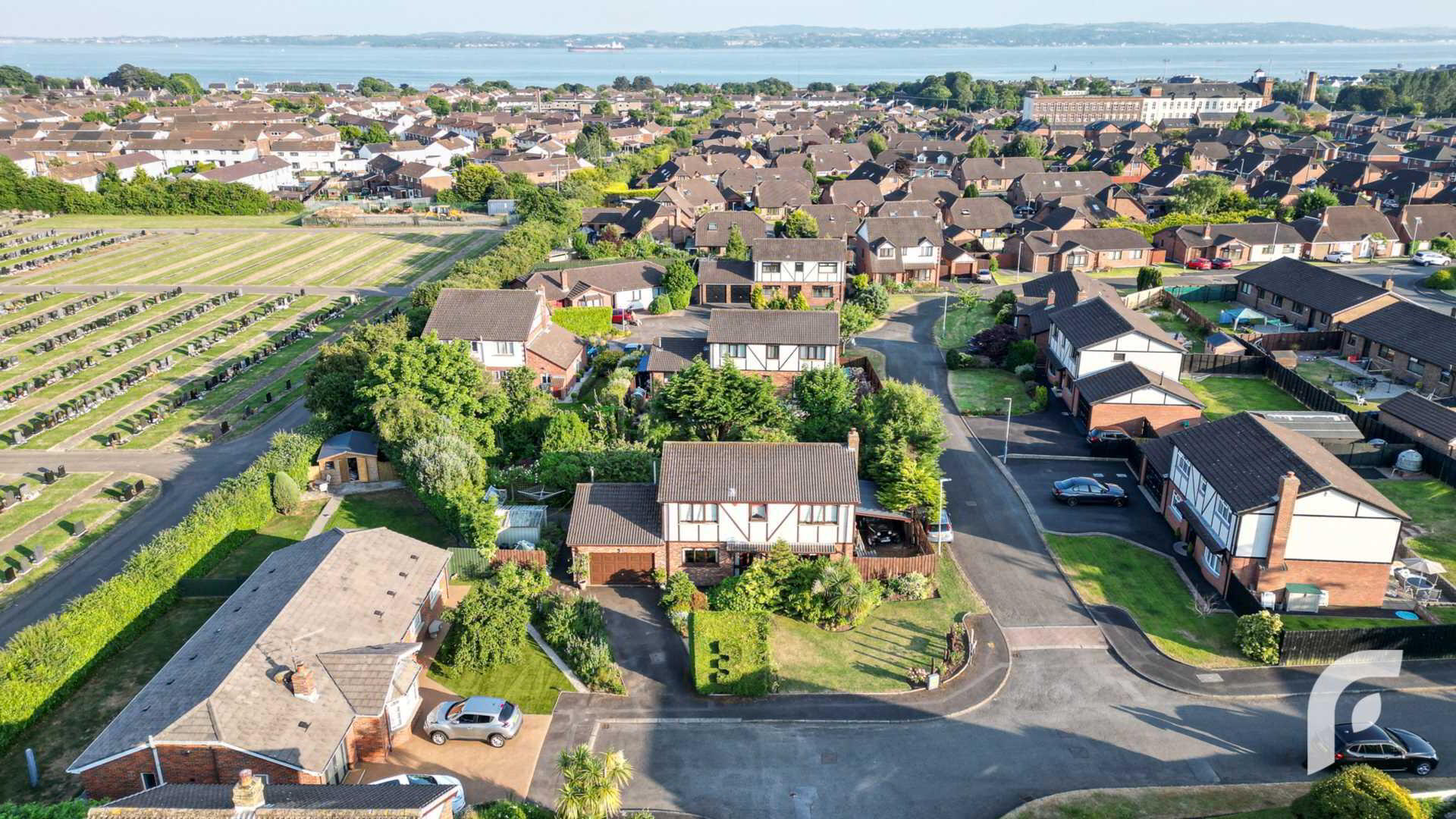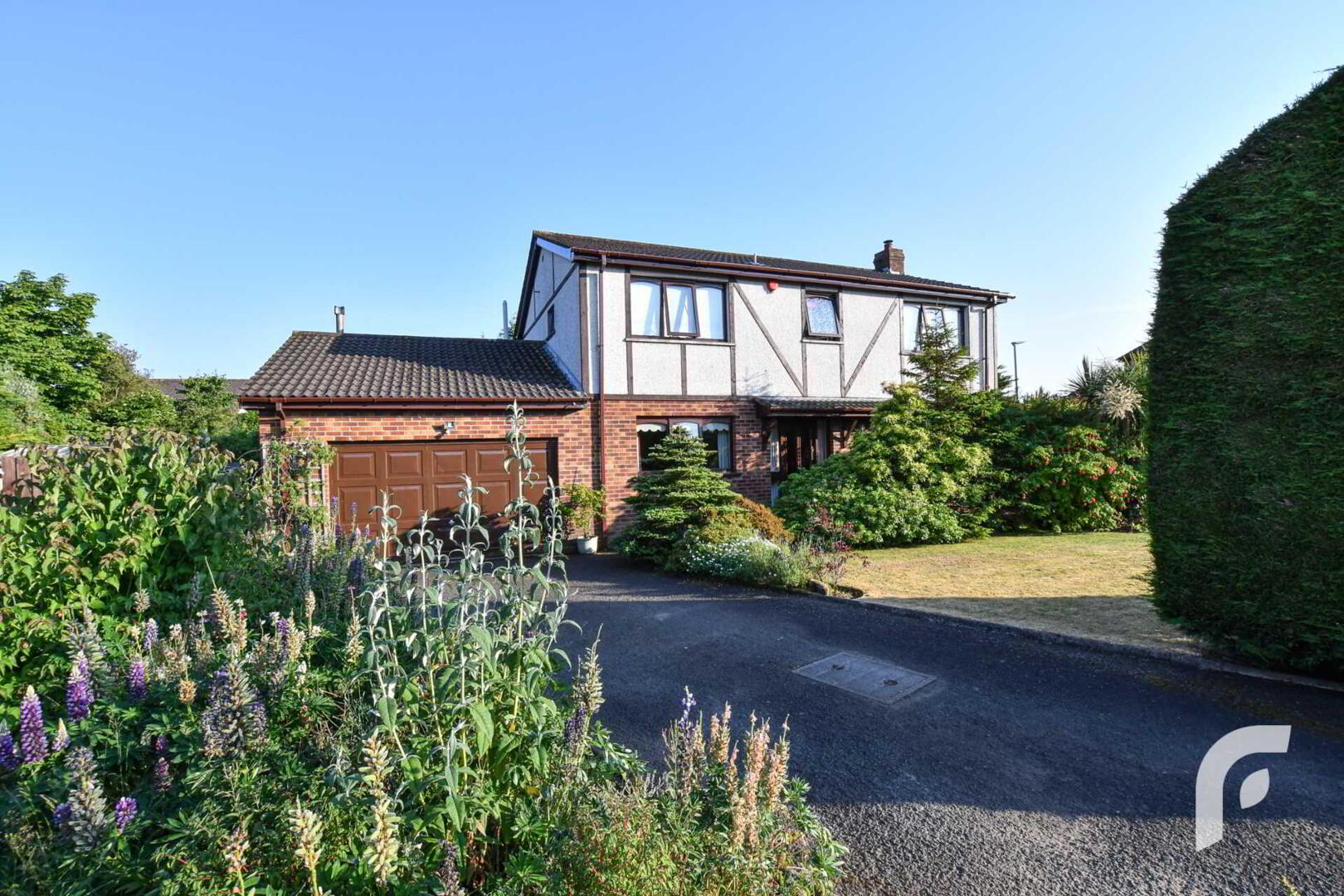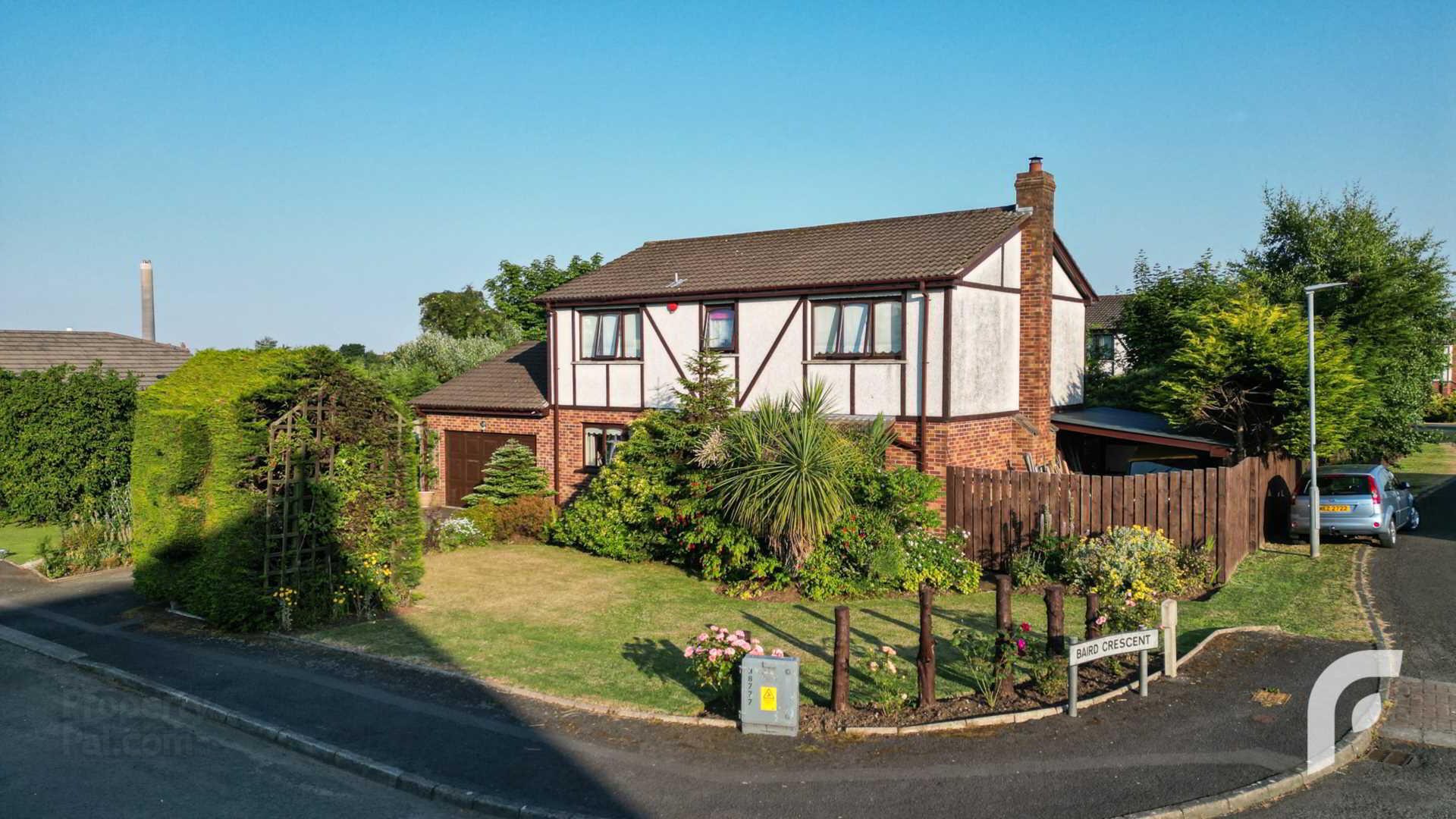


3 Coates Avenue,
Off Prince Andrew Way, Carrickfergus, BT38 7XB
4 Bed Detached House
Sale agreed
4 Bedrooms
2 Bathrooms
3 Receptions
Property Overview
Status
Sale Agreed
Style
Detached House
Bedrooms
4
Bathrooms
2
Receptions
3
Property Features
Tenure
Leasehold
Energy Rating
Heating
Oil
Broadband
*³
Property Financials
Price
Last listed at Offers Around £270,000
Rates
£1,653.92 pa*¹
Property Engagement
Views Last 7 Days
59
Views Last 30 Days
369
Views All Time
8,514

Features
- Detached family home in desirable residential location
- Four well proportioned bedrooms (master with ensuite)
- Three reception rooms
- Driveway to integrated garage
- Carport with access
- Beautiful rear garden with foliage and pond
- PVC fascia boards and guttering recently fitted
- Conveniently located near a variety of amenities
- Easy access to public transport to Belfast and Larne
This superb property is located on a prime site and has the utmost potential, with stunning gardens to complete a great family home. It is conveniently located just off Prince Andrew Way, with a short drive to a range of shops, supermarkets and a variety of amenities. It also benefits from easy access to public transport for links to Belfast and Larne.
Internally, this spacious property comprises of three reception rooms, kitchen, utility and integrated garage on the ground floor complemented by four well-proportioned bedrooms including master with ensuite, and a family bathroom upstairs.
Externally there are beautiful, well maintained, private gardens to the front and rear with a private tarmac driveway for parking multiple vehicles and a carport with access.
-
Hallway - 14`3` x 6`5` - tiled through to kitchen.
Porch - 2`11` x 6`5`
Living Room - 14` x 23`1 - feature fire place with electric inset, patio doors through to rear garden.
Family Room - 10`9` x 12`11`
Kitchen - 14`1` x 9`8` - fully fitted kitchen with great range of high and low level wooden units with contrasting work tops, dual ceramic sinks with mixer tap, integrated electric oven, tiled splash back and flooring.
Dining Room- 15`7` x 6`8` - access to rear garden.
Garage - 16` x 16`
Utility - 3`2` x 5`2`
Bedroom 1 - 14`11` x 12`
Ensuite - 5`2` x 6`5` - three piece suite including walk in shower, partially tiled.
Bedroom 2 - 14` x 10`9`
Bedroom 3 - 10`9` x 9`5`
Bedroom 4 - 10`9` x 6`6`
Bathroom - 7`6` x 6`5` - three piece suite including bath, partially tiled.
Boiler - 3`11` x 2`
Landing - 6`6` x 17`7`
-
what3words /// aunts.adapt.fells
Notice
Please note we have not tested any apparatus, fixtures, fittings, or services. Interested parties must undertake their own investigation into the working order of these items. All measurements are approximate and photographs provided for guidance only.





