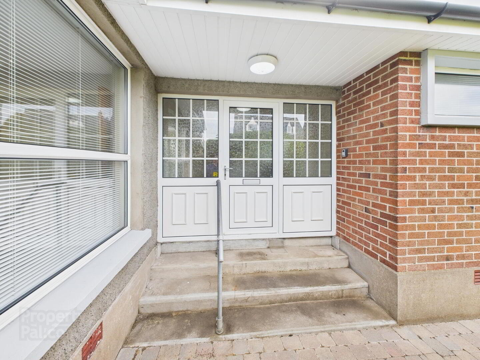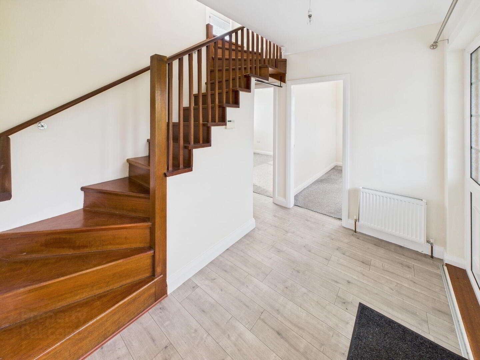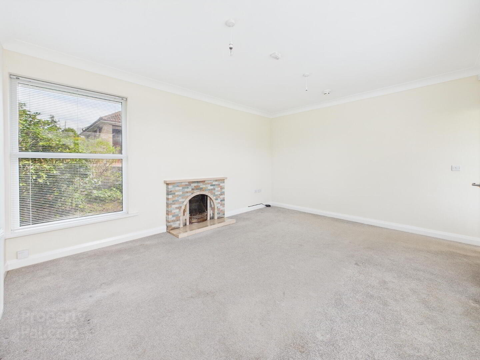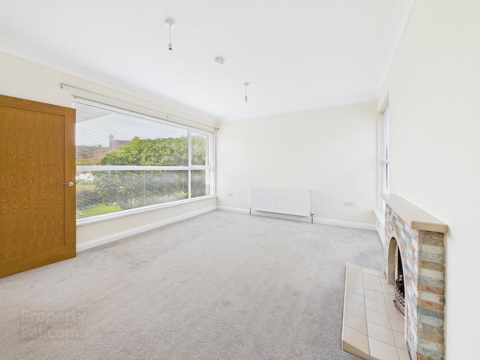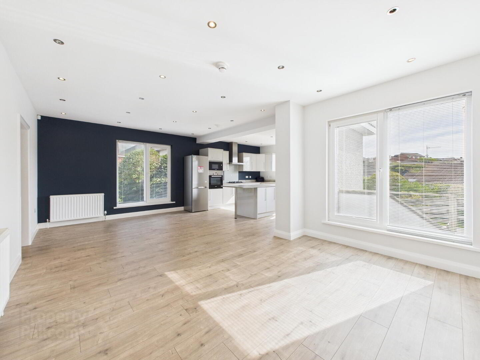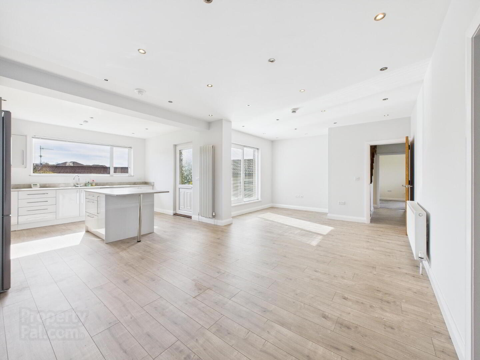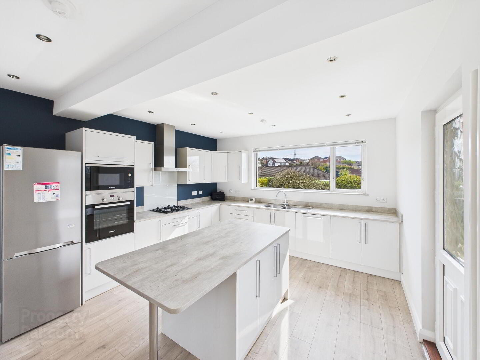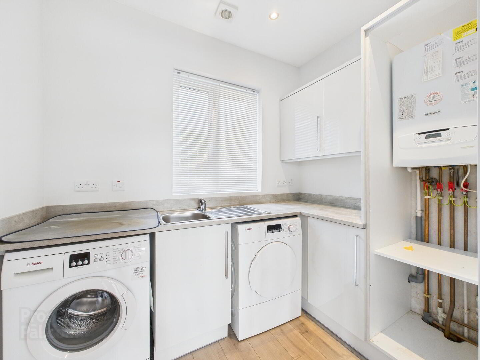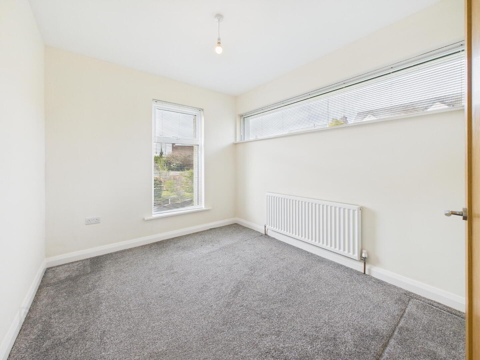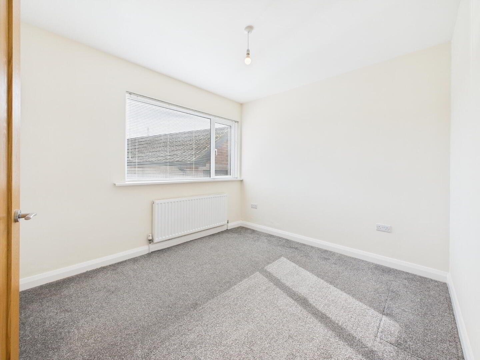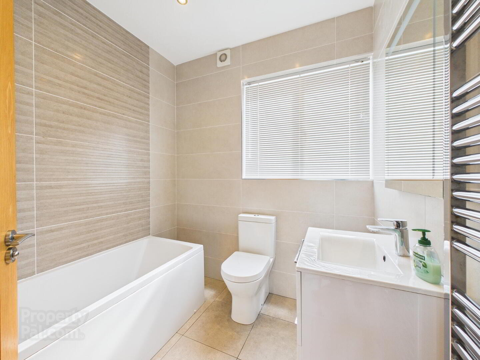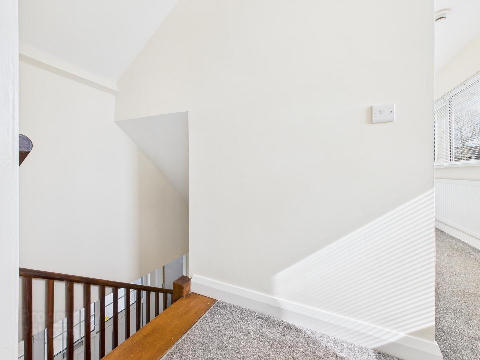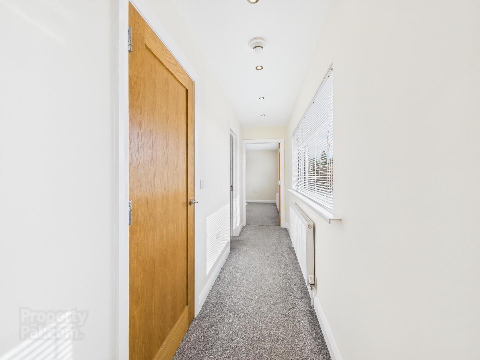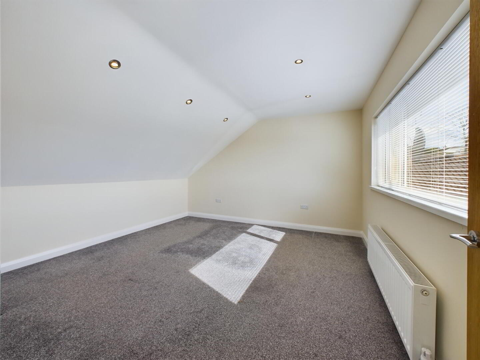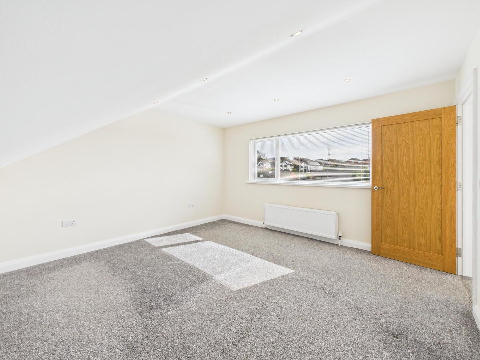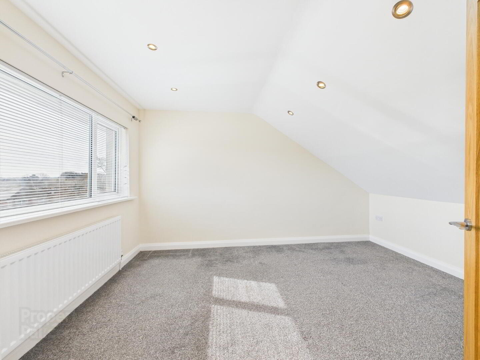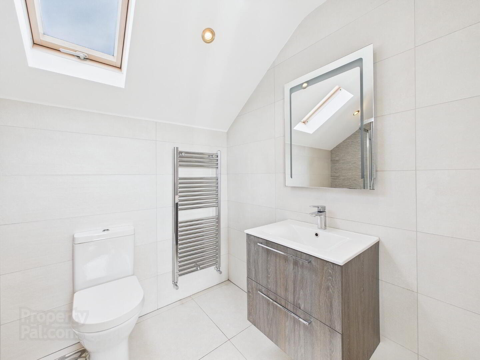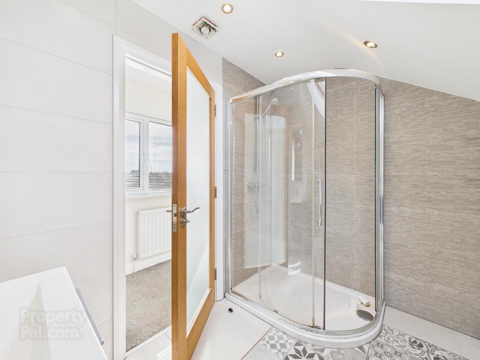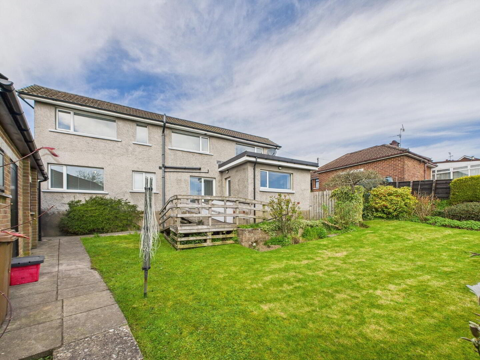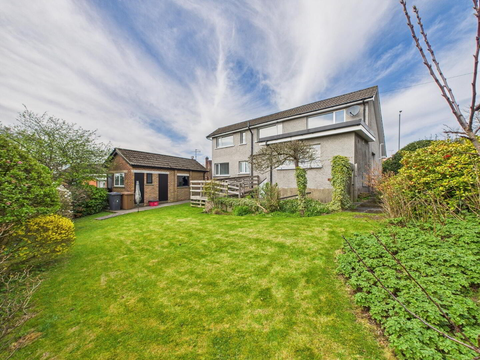3 Cairnshill Road,
Four Winds, Belfast, BT8 6GG
4 Bed Detached House
Price £320,000
4 Bedrooms
2 Bathrooms
Property Overview
Status
For Sale
Style
Detached House
Bedrooms
4
Bathrooms
2
Property Features
Tenure
Leasehold
Broadband
*³
Property Financials
Price
£320,000
Stamp Duty
Rates
£2,638.42 pa*¹
Typical Mortgage
Legal Calculator
Property Engagement
Views Last 7 Days
1,175
Views All Time
7,235
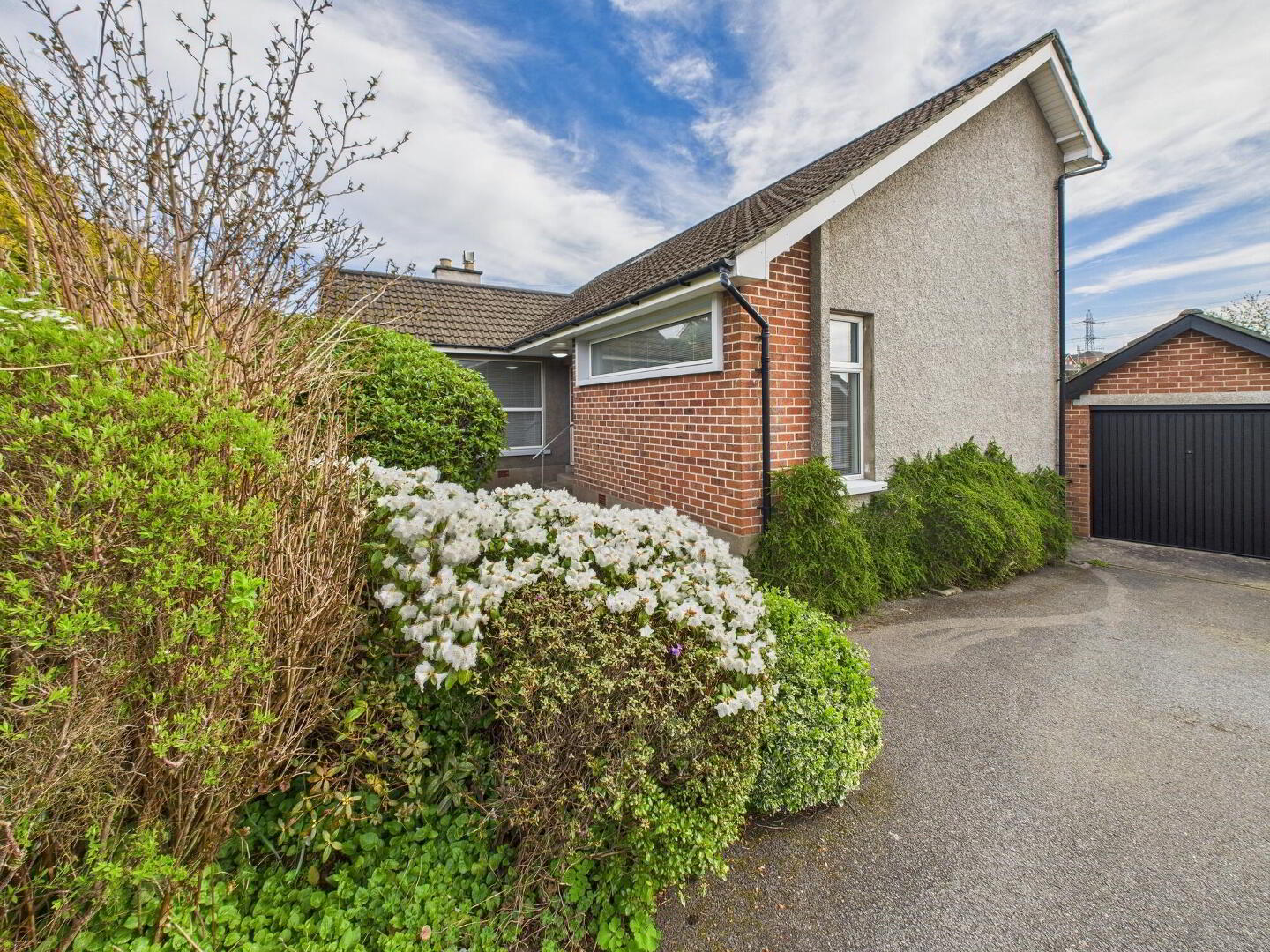
Features
- Detached Chalet Style House
- Four Bedrooms
- Drawing Room
- Spacious Open Plan Kitchen / Dining / Family Room
- Utility Room
- First Floor Shower Room
- Ground Floor Family Bathroom
- Gas Central Heating and Double Glazing
- Detached Garage
- Extensive South Facing Gardens
A truly deceptively spacious detached four bedroom chalet style residence offering adaptable accommodation over two floors and set within mature gardens on the lower slopes of Four Winds.
This fine home will appeal to a wide range of potential buyers with early viewing essential to fully appreciate both the internal potential the property affords and the mature surrounding in which it is located.
Comprising two large double bedrooms and shower room on the first floor, the undoubted feature of the property is the cavernous open plan kitchen, dining and family rooms offering a central hub to the entire house.
This, in turn, is complemented by a spacious drawing room, two further bedrooms, luxury family bathroom and utility room to complete the ground floor accommodation.
The property benefits from gas central heating and double glazing throughout with many rooms featuring large picture windows to benefit from the south facing rear aspect. Recently redecorated, the property is available with immediate vacant possession.
Externally, the mature gardens are stocked with an abundance of shrubs, trees and bushes giving it a secluded position set back from the road. With ample off street parking and a detached garage, this property has all that a growing family require or, indeed, for those downsizing with regular family visitors.
Situated within one mile of both Lesley Forestside and Tesco (Newtownbreda) and with Cairnshill Park 'n' Ride only a short walk away, the area is well served for all day to day requirements and public transport to the city centre.
Entrance: from covered porch with external light point, PVC Georgian style door, with similar windows adjacent, to:
Spacious Reception Hall: laminated wood flooring, ceiling light point, understairs storage/meter cupboard, staircase to first floor.
Drawing Room: with double aspect PVCu double glazed windows overlooking gardens to front and side, coved cornicing, tiled display mantle over feature stone fireplace with open hearth, ceiling light points, radiator.
Open Plan Kitchen/Dining/Family Rooms
Kitchen: single drainer stainless steel sink unit with mixer tap above and cupboards below, further range of contemporary base and wall storage units with concealed lighting beneath, extensive laminated worksurfaces incorporating four ring gas hob with brushed chrome canopied extractor filter above, built-in Bosch oven and microwave, integrated dishwasher, space for free standing fridge/freezer. Large island unit with matching worktop, breakfast bar and further storage below. Inset spotlights, radiator, PVCu double glazed picture window to rear, with double glazed door adjacent, overlooking and leading to rear gardens, respectively.
Dining Area: with PVCu double glazed window to side, inset spotlights, radiator, laminated wood flooring.
Family/Sitting Area: with PVCu double glazed window to rear overlooking gardens, laminated wood flooring, inset spotlights, radiator.
Utility Room: single drainer stainless steel sink unit with mixer tap above and cupboards below, further base and wall storage units, laminated wood flooring, plumbing and venting for washing machine and tumble dryer respectively, radiator, laminated wood flooring, inset spotlights, cupboard housing wall mounted gas central heating boiler, extractor fan, PVCu double glazed window to front.
Bedroom Three: with double aspect PVCu double glazed windows to front and side, radiator, ceiling light point.
Bedroom Four: with PVCu double glazed window to rear overlooking gardens, radiator, ceiling light point.
Bathroom: fully tiled walls to white suite of panelled bath with mixer tap and hand shower attachment, low level wc and wash hand basin in vanity unit with mirror above, chrome towel radiator, inset spotlights, ceramic tiled flooring, extractor fan, PVCu double glazed window to rear.
First Floor Landing: with twin aspect PVCu double glazed windows to rear overlooking gardens, linen cupboard with radiator, inset spotlights, radiator.
Bedroom One: with PVcu double glazed window to rear overlooking gardens, inset spotlights, radiator.
Bedroom Two: with PVcu double glazed window to rear overlooking gardens, inset spotlights, radiator, eaves storage cupboard.
Luxury Shower Room: fully tiled walls to corner shower cubicle with sliding doors and thermostatically controlled shower above with chrome fittings, further white suit of low level wc and wash hand basin in vanity unit with storage below, inset spotlights, double glazed Velux window to front, ceramic tiled flooring , chrome towel radiator, extractor fan.
Outside: Attractive gardens to front with an abundance of mature shrubs and bushes with adjacent driveway, allowing off street parking for several cars, leading to:
Detached Garage: with up and over door, light and power, tool shed to rear, side door to garden.
Rear Garden: south easterly facing, laid mainly to lawn with raised patio terrace accessed via a series of wooden walkways. Mature hedging and a further plethora of shrubs, trees and bushes provide natural seclusion. Sides gates to both sides of the house.
Council tax band: X, Domestic rates: £2523, Tenure: Leasehold, EPC rating: C
Click here to view the 3D tour
