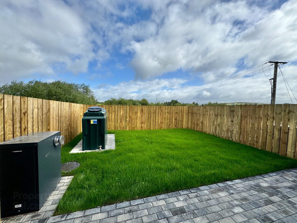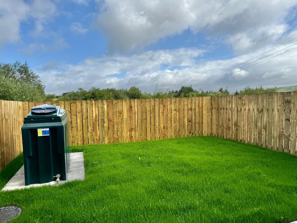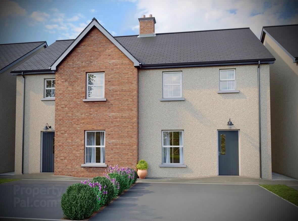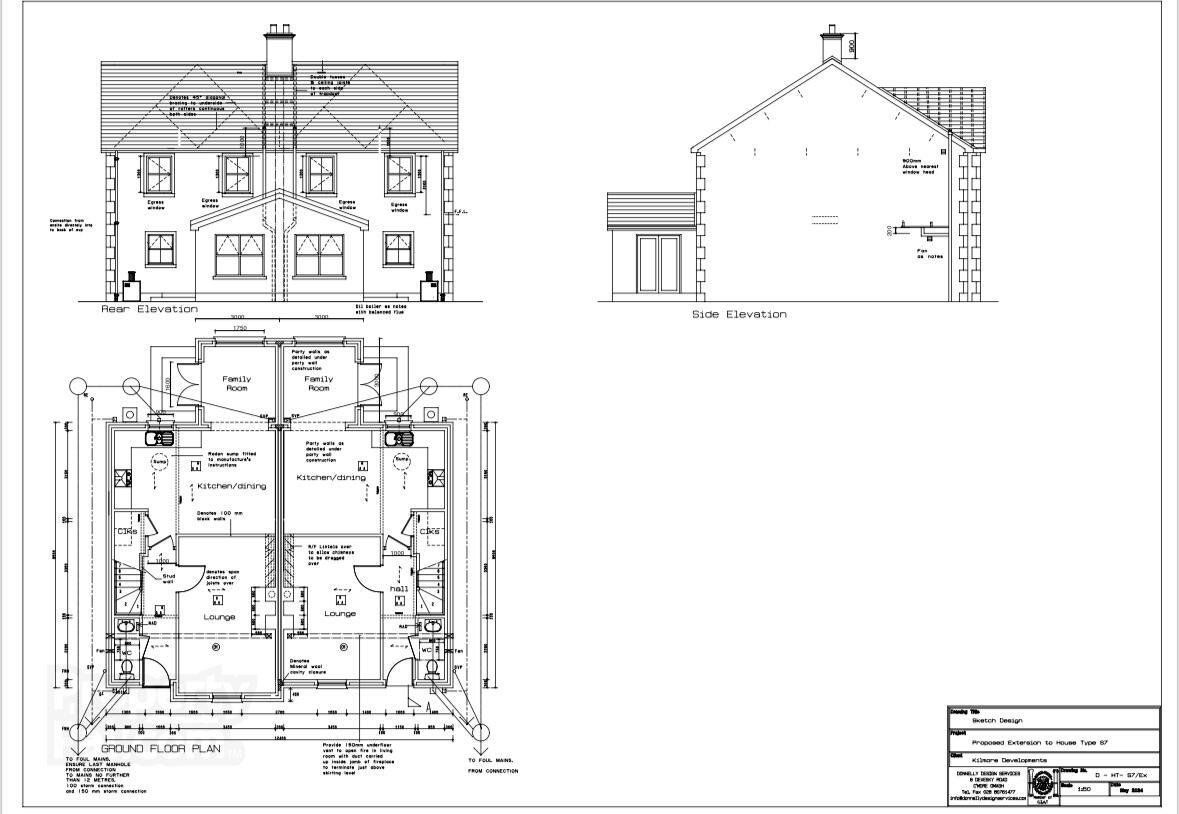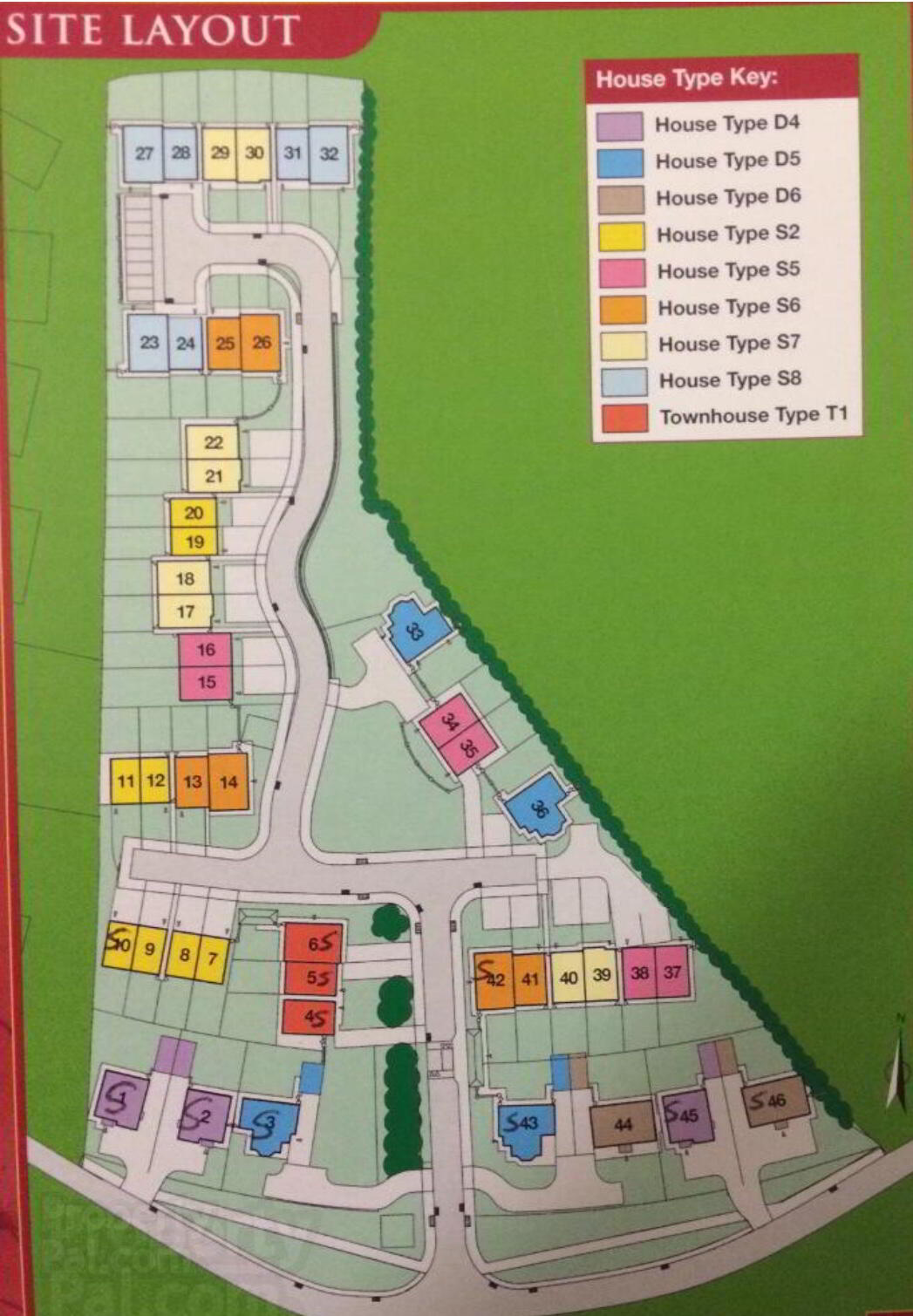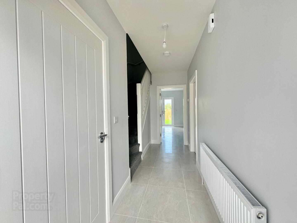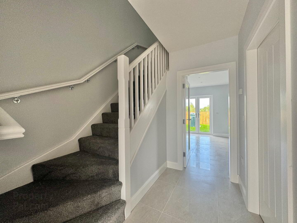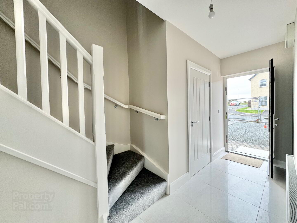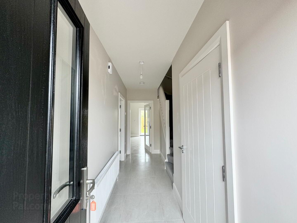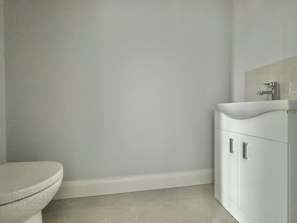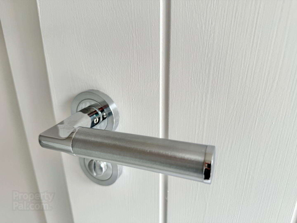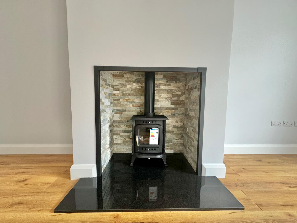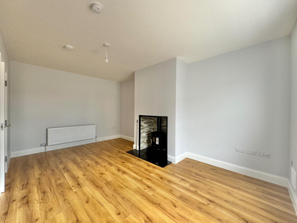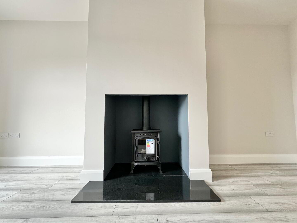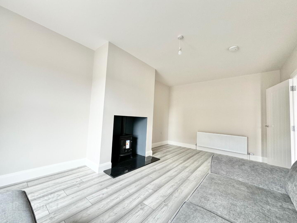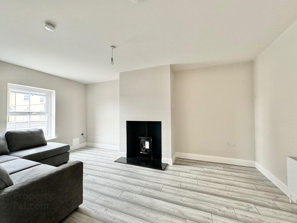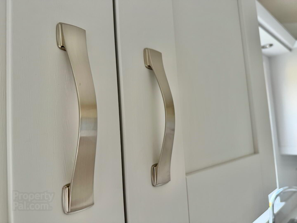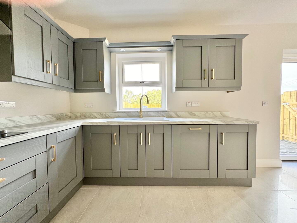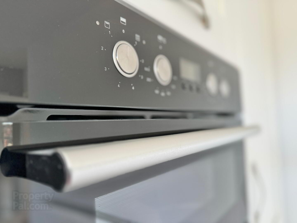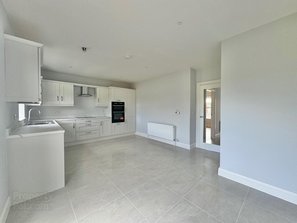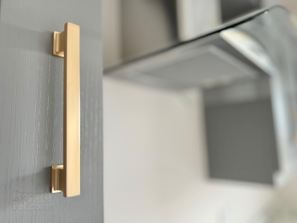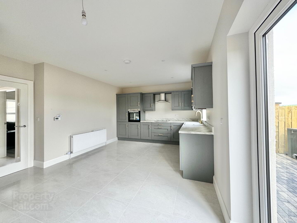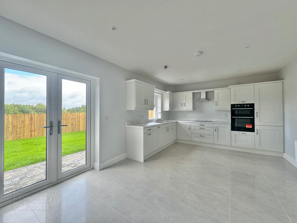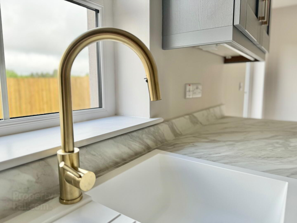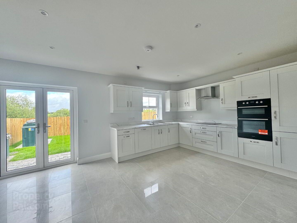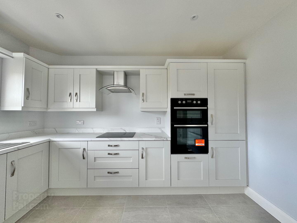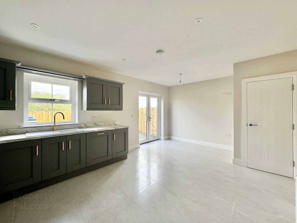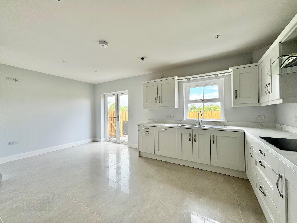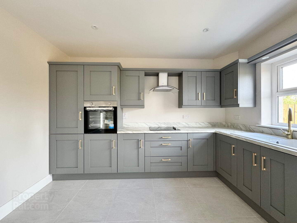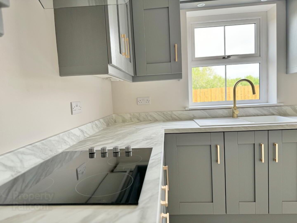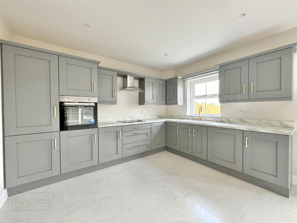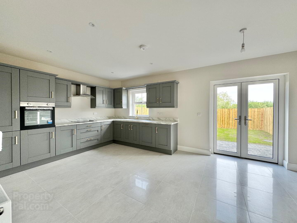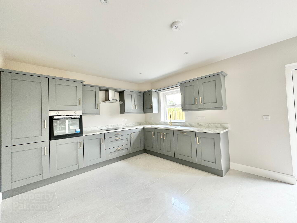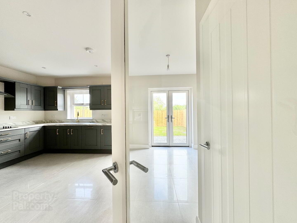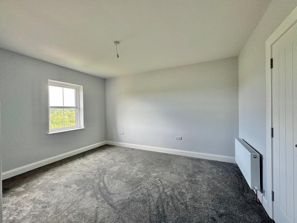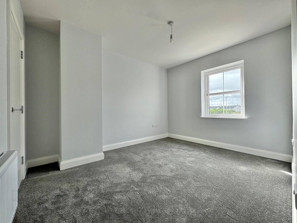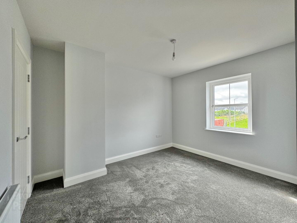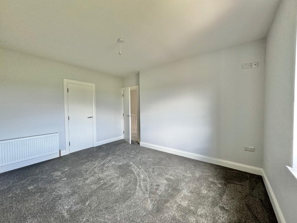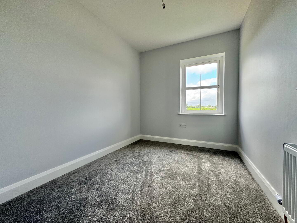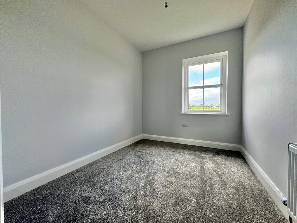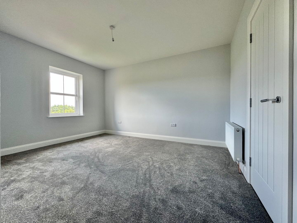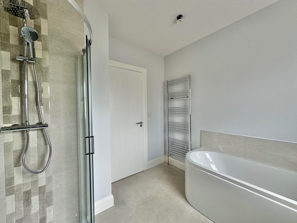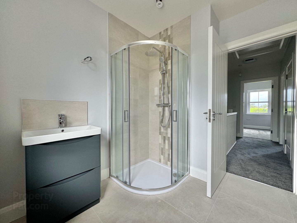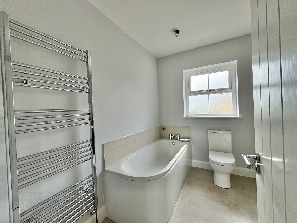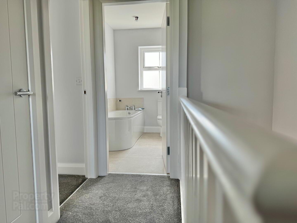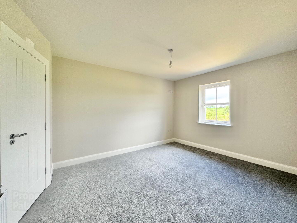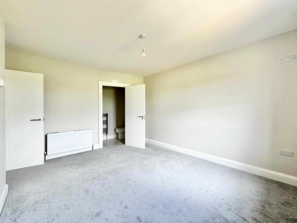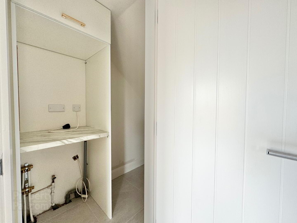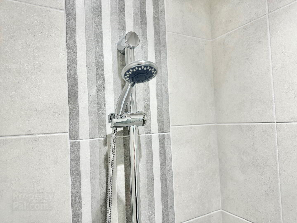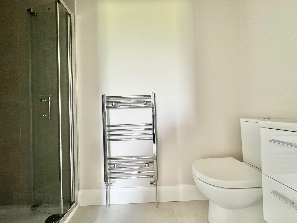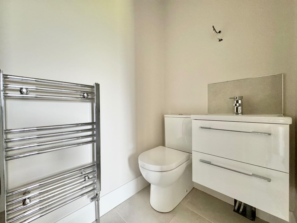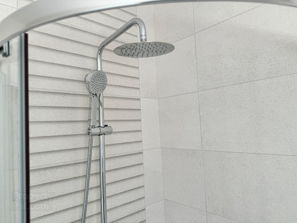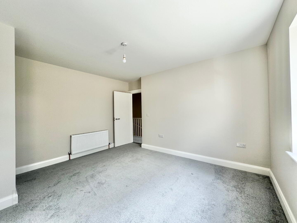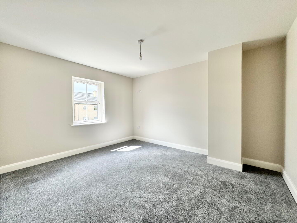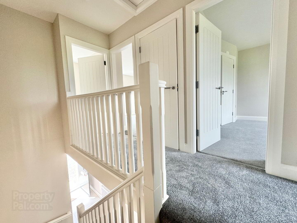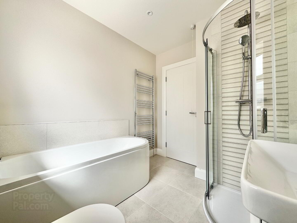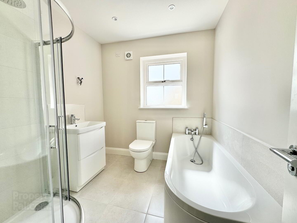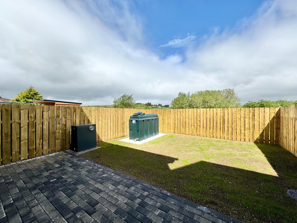3 Bed Semi With Sunroom, Loughview Court,
Loughmacrory, Omagh
3 Bed Semi-detached House (2 homes)
This property forms part of the Loughview Court development
Prices From £189,950
3 Bedrooms
2 Bathrooms
2 Receptions
Property Overview
Status
For Sale
Style
Semi-detached House
Bedrooms
3
Bathrooms
2
Receptions
2
Property Features
Tenure
Not Provided
Heating
Oil
Property Financials
Price
Prices From £189,950
Stamp Duty
Typical Mortgage
Property Engagement
Views Last 7 Days
301
Views Last 30 Days
1,222
Views All Time
8,555

This property may be suitable for Co-Ownership. Before applying, make sure that both you and the property meet their criteria.
Loughview Court Development
| Unit Name | Price | Size | Site Map |
|---|---|---|---|
| Site 22 Loughview Court | £189,950 | 1,230 sq ft | |
| Site 21 Loughview Court | Sale agreed | 1,260 sq ft |
Site 22 Loughview Court
Price: £189,950
Size: 1,230 sq ft
Site 21 Loughview Court
Price: Sale agreed
Size: 1,260 sq ft
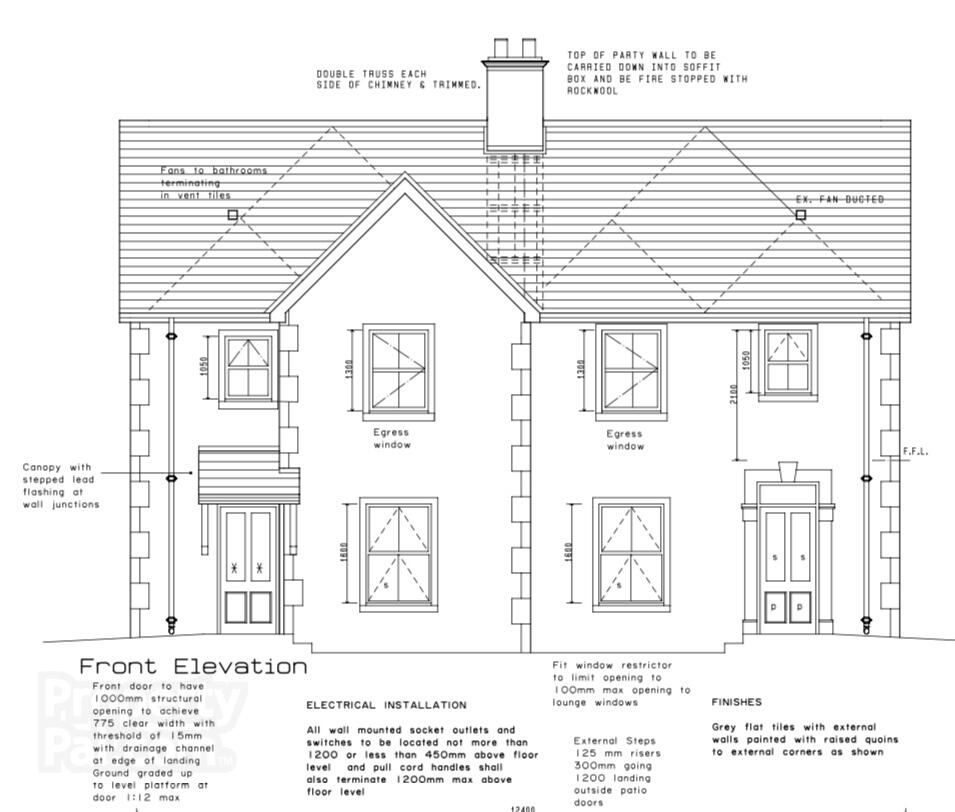
Features
- Turnkey Package
- Oil fired central heating
- Spacious Lounge and Kitchen
- uPVC Windows and doors
The perfect Location in so many ways . . .
The village of Loughmacrory is situated about 8 miles from Omagh. Its natural beauty, attractive surroundings and scenic routes give it many advantages not enjoyed by other areas. It is now a dynamic and progressive rural village with an attractive sporting, cultural and community spirit.
Loughview Court has a mix of 3 and 4 bedroom properties, all finished with a high end turnkey specification. It will tick all the boxes.
Book your viewing today to view these beautiful properties in the most stunning of surroundings.
Specification:
The property will be turnkey finish, ready for you just to move in your furniture.
Modern fitted kitchens, worktops and door handles with integrated electrical appliances to include electric oven and hob, extractor unit, fridge/freezer. Tiled floor and spot lighting in kitchen areas, stainless steel sink units.
Bathroom: Contemporary designer white sanitary ware with chrome fittings. Thermostatically controlled shower and chrome heated towel rail in main bathroom. Tiled splash backs in ground floor wc and bathroom.
Flooring: Choice of floor in living room and bedrooms. Hallway, kitchen and bathrooms tiled
Heating: Oil fired central heating. Wood burning stove in lounges.
Internal Features: Internal Décor: Internal walls and ceilings painted along with internal wood work. Internal doors with quality chrome door furniture. Smoke, heat and carbon monoxide detectors. Comprehensive range of electrical sockets, switches, television and telephone points.
External Features
Traditionally constructed walls with a dash finish.
High standard of floor, wall and loft insulation to ensure minimal heat loss. Maintenance free uPVC energy efficient windows with lockable system (where appropriate). Bitmac driveways and landscaped areas to front. Gardens to rear are laid out in lawn with timber private fencing. Feature lights to external doors.

