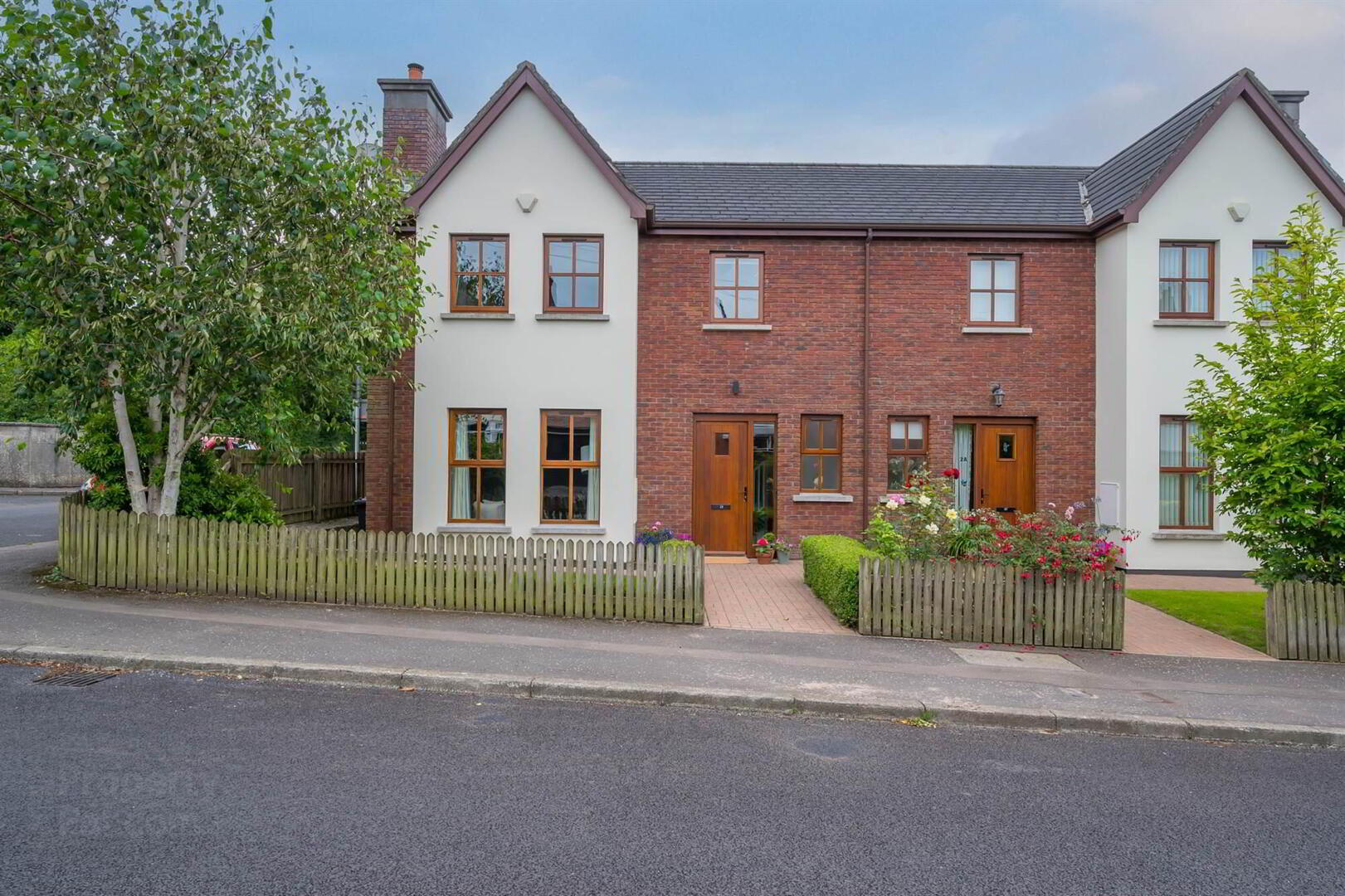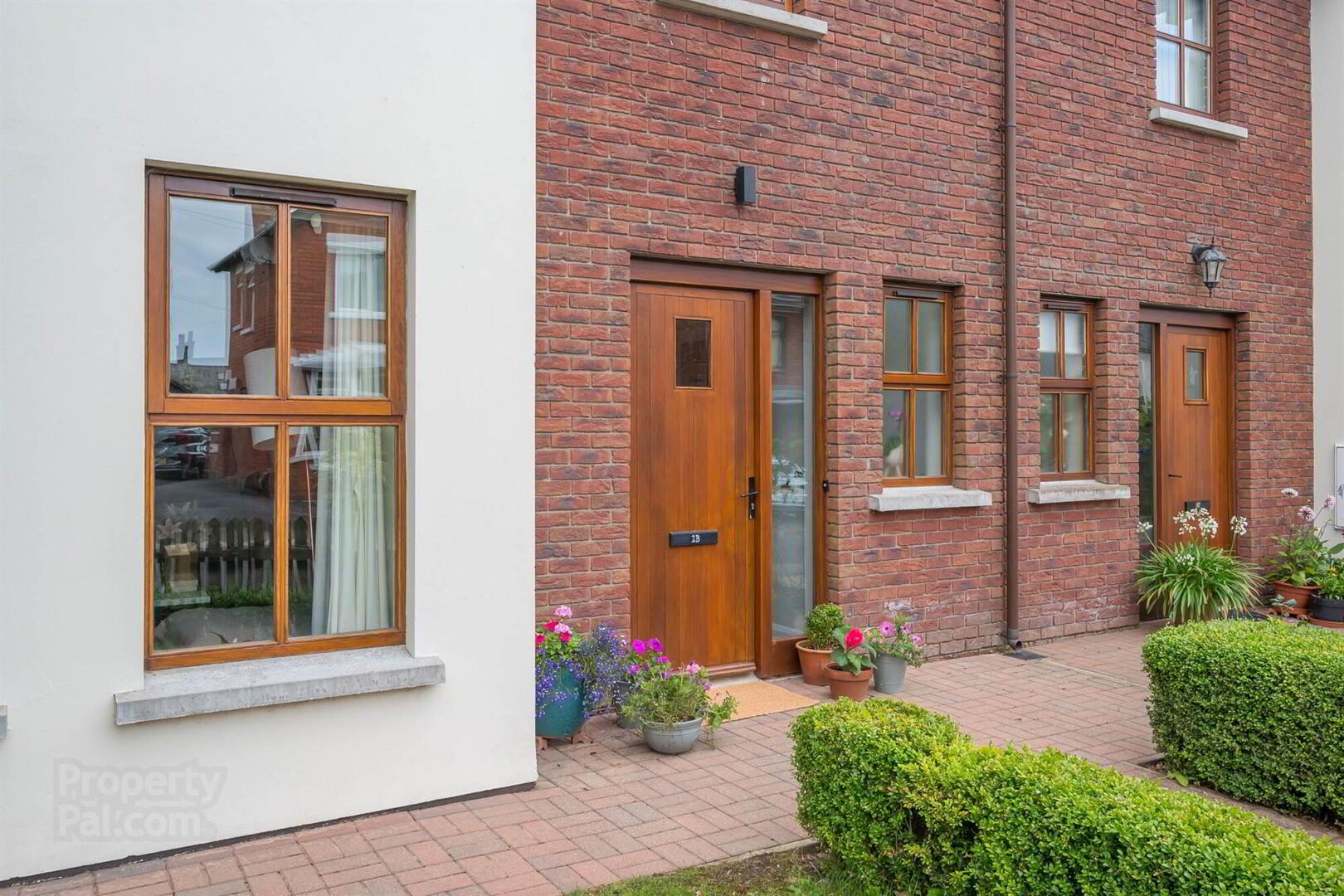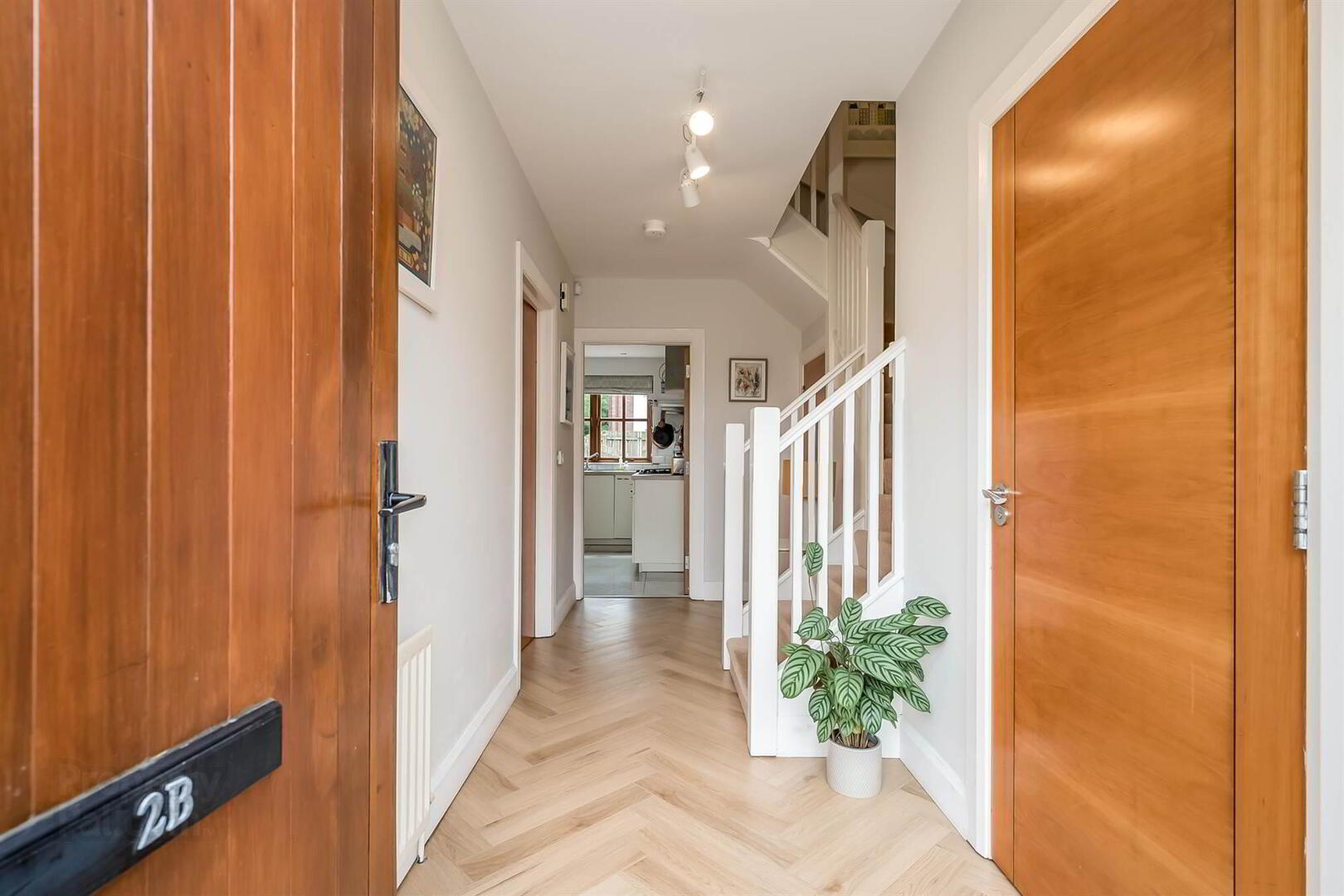


2b Hawthornden Gardens,
Belmont, Belfast, BT4 2HF
4 Bed Semi-detached Villa
Sale agreed
4 Bedrooms
2 Receptions
Property Overview
Status
Sale Agreed
Style
Semi-detached Villa
Bedrooms
4
Receptions
2
Property Features
Tenure
Not Provided
Energy Rating
Heating
Gas
Broadband
*³
Property Financials
Price
Last listed at Offers Over £369,950
Rates
£2,456.46 pa*¹
Property Engagement
Views Last 7 Days
69
Views Last 30 Days
535
Views All Time
6,552

Features
- Beautifully presented modern Semi-Detached home
- Lounge with feature limestone fireplace and bookcase
- Entertainment sized Kitchen / Living / Dining with access to garden
- Utility Room with access to rear
- Ground floor WC
- 4 Bedrooms, principal with ensuite shower room
- Family Bathroom with white suite
- Double glazed windows
- Gas central heating operated by smart phone/Alarm system
- Parking to rear / Enclosed garden to rear in brick paviors
- Popular and convenient location
Undoubtedly this delightful home has been fitted to the very highest specification. The lounge boasts feature fireplace and built in bookcase. There is a spacious kitchen/living/dining area with direct access to the garden and, on the first floor, four bedrooms, principal bedroom with ensuite shower room.
Leading schools, local shops, Belmont Park and Belmont's wide range of restaurants are also within walking distance. Only a short drive from George Best Belfast City Airport and commuting to Belfast City centre ensures this property will have instant appeal.
Ground Floor
- Hardwood front door.
- ENTRANCE HALL:
- Laminate parquet flooring, storage cupboard understairs.
- CLOAKROOM:
- Wash hand basin, low flush wc, tiled floor, chrome heated towel rail, low voltage spot lighting, part tiled walls.
- LOUNGE:
- 5.56m x 4.44m (18' 3" x 14' 7")
Limestone fireplace gas coal effect fire. Parquet style laminate wood effect flooring. Built-in book-shelves and storage. - KITCHEN/LIVING/DINING:
- 5.59m x 5.59m (18' 4" x 18' 4")
Modern kitchen with excellent range of units, laminate work surfaces, 1.5 stainless steel sink unit, mixer tap, integrated dishwasher, 5 ring gas hob, oven and stainless steel extractor fan, integrated fridge, part tiled walls. Centre island with breakfast bar and electric sockets. Low voltage spotlights, ceramic tiled floor. Glazed door to patio / garden. - UTILITY ROOM:
- Further units, stainless steel sink unit, mixer tap, plumbed for washing machine, space for fridge freezer, gas fired boiler, laminate wood flooring, door to garden.
First Floor
- LANDING:
- Shelved storage cupboard, access to partly floored roofspace via Slingsby style ladder.
- BEDROOM (1):
- 3.84m x 4.7m (12' 7" x 15' 5")
Built-in robes with sliding mirrored doors. - ENSUITE SHOWER ROOM:
- Double shower cubicle, thermostatic shower unit and rain shower head, low flush wc, contemporary vanity sink unit, part tiled walls, ceramic tiled floor, heated towel rail. Under floor heating, low voltage spotlights, extractor fan.
- BEDROOM (2):
- 4.65m x 3.25m (15' 3" x 10' 8")
- BEDROOM (3):
- 3.56m x 2.49m (11' 8" x 8' 2")
- BEDROOM (4):
- 2.97m x 2.46m (9' 9" x 8' 1")
Built-in cupboard. - BATHROOM:
- White bathroom suite comprising shower bath, shower screen, thermostatic shower unit, Roca wash hand basin, low flush wc, heated towel rail, ceramic tiled floor, low voltage spot lighting, extractor fan.
Outside
- Front garden laid in lawns.
- Pedestrian pathway from Hawthornden Gardens.
- Parking area to rear.
- Low maintenance enclosed rear garden in brick paviours.
- Outside light and tap. Timber shed.
Directions
Coming out of town on the Belmont Road, go straight over at the Campbell College roundabout. Turn immediately left into Hawthornden Gardens & 2B is on the left hand side.



