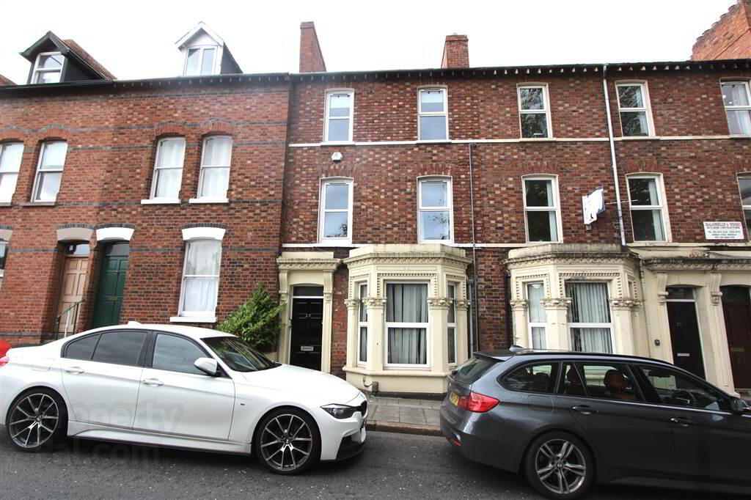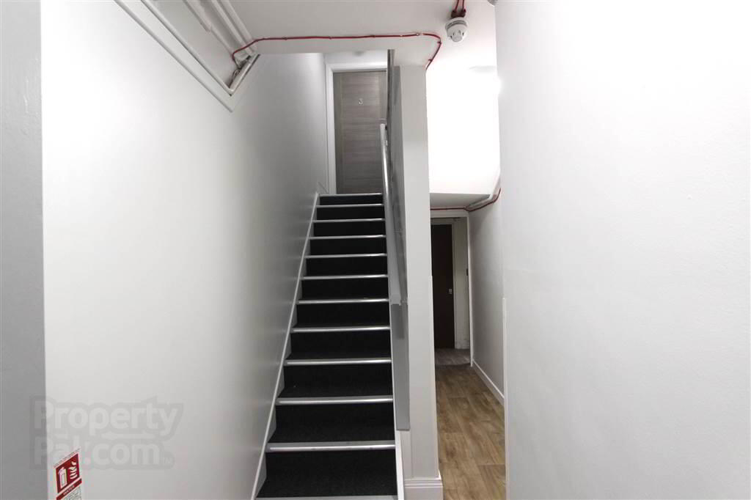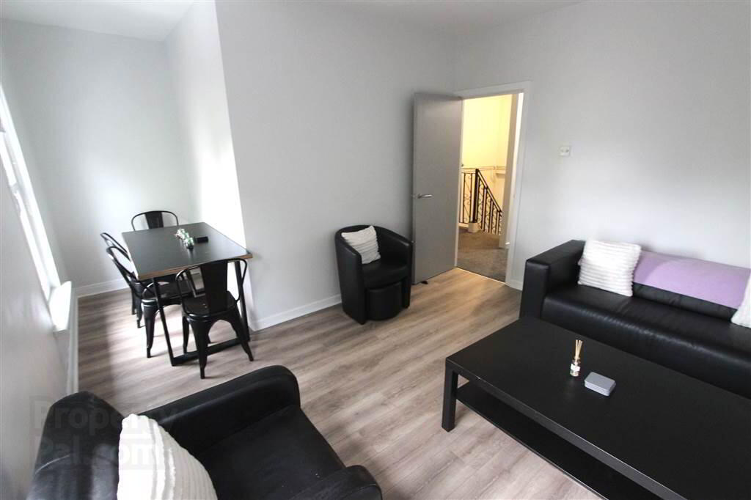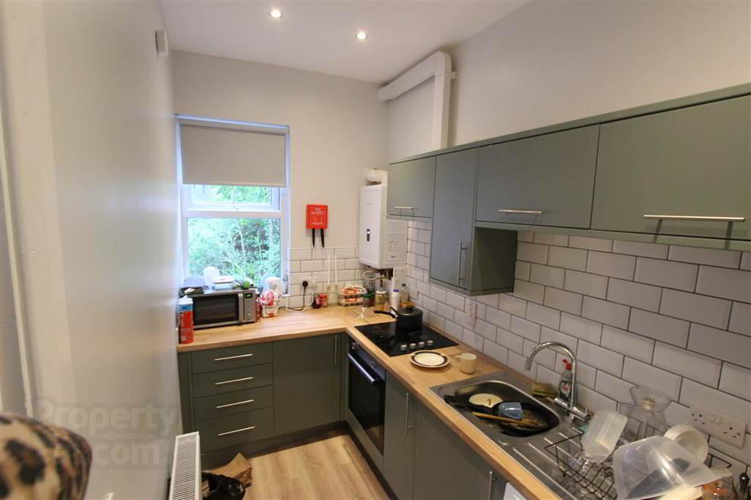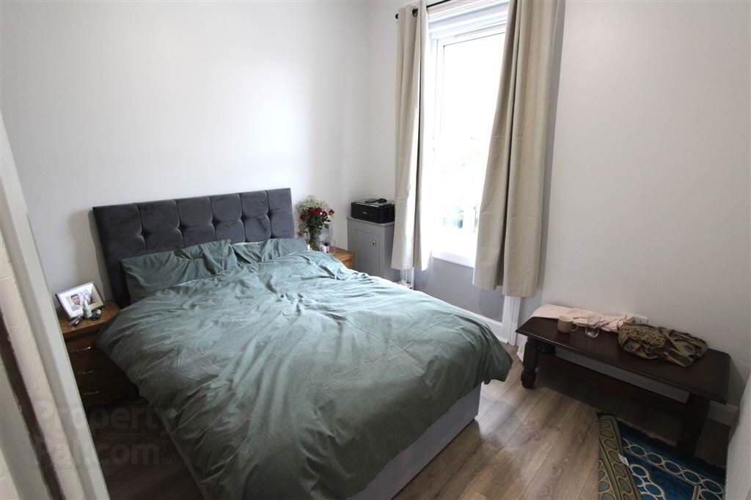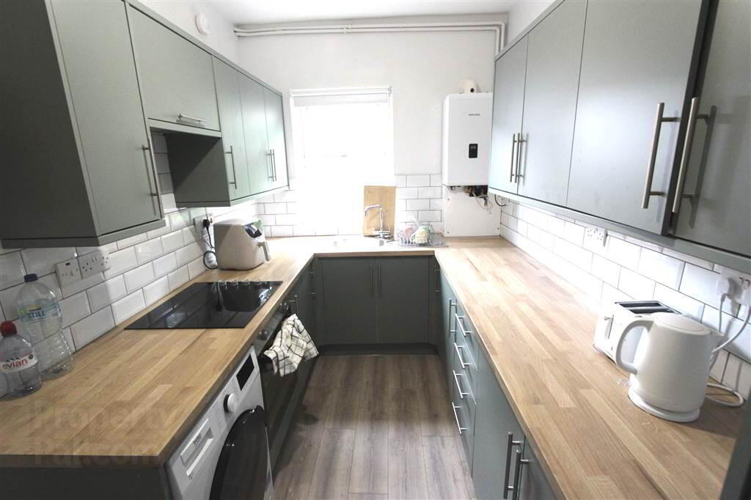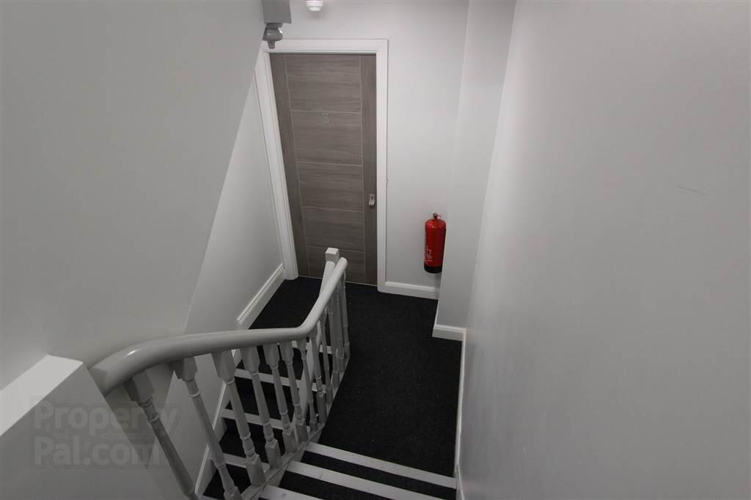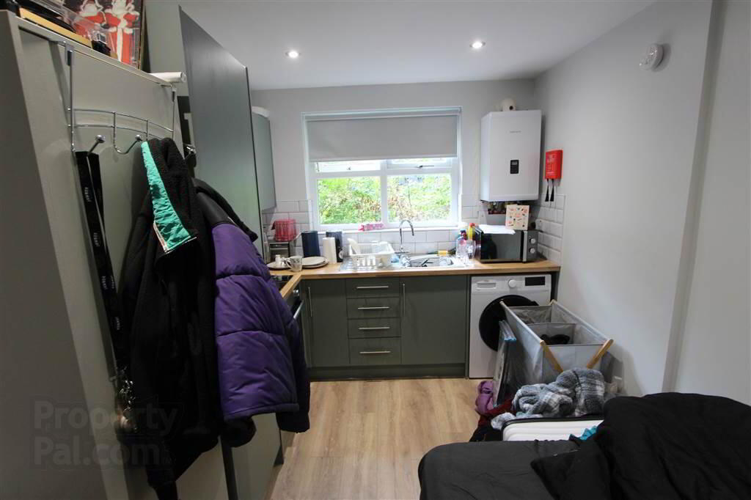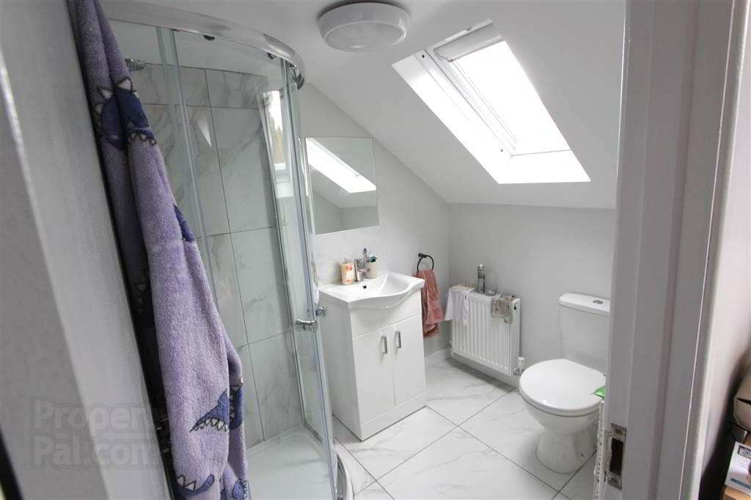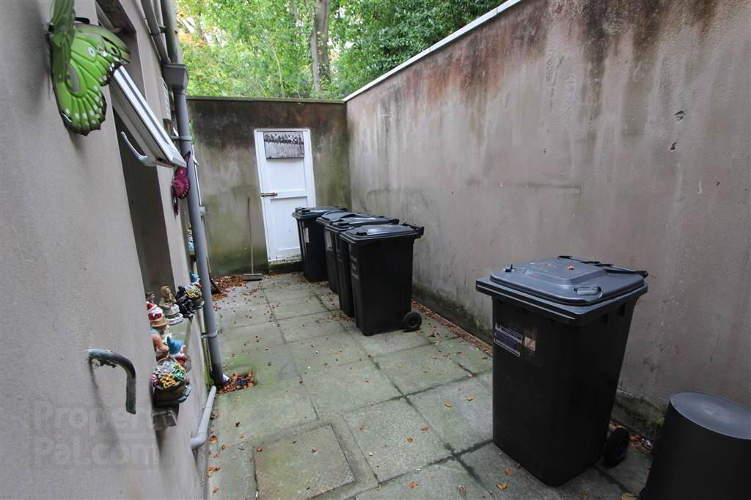29 Stranmillis Road,
Off Malone Road, Belfast, BT9 5AF
Apartments
Offers Around £475,000
Property Overview
Status
For Sale
Style
Apartments
Property Features
Tenure
Not Provided
Energy Rating
Property Financials
Price
Offers Around £475,000
Stamp Duty
Rates
Not Provided*¹
Typical Mortgage
Legal Calculator
In partnership with Millar McCall Wylie
Property Engagement
Views Last 7 Days
191
Views Last 30 Days
1,216
Views All Time
13,992
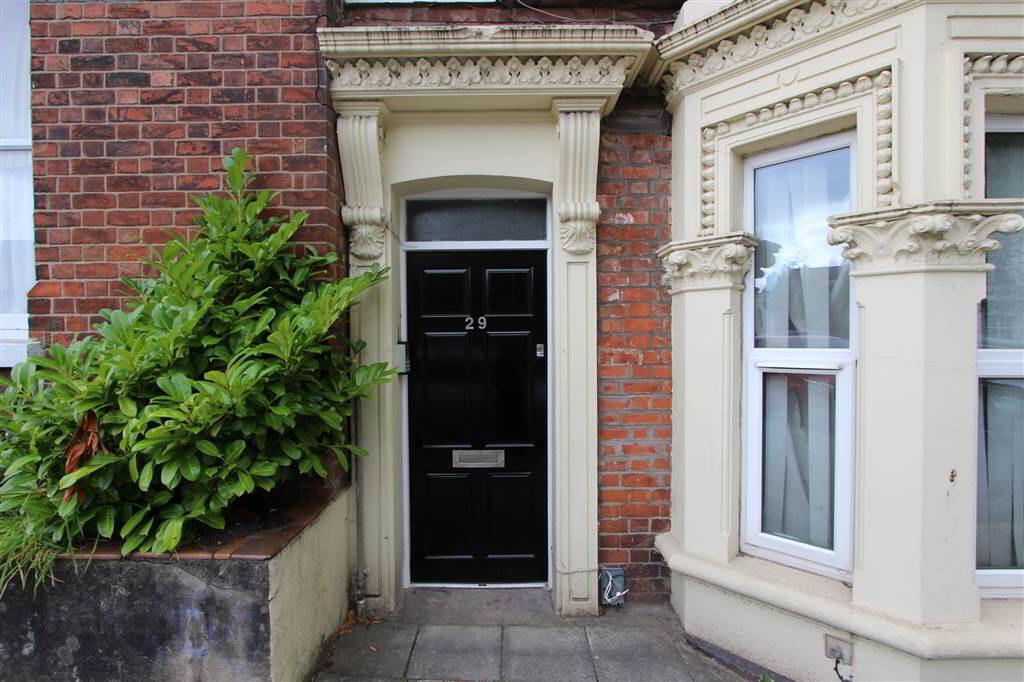
Features
- Five Self-Contained Apartments
- Ideal Stranmillis Village Location Just off the Malone Road
- Producing an Annual Rental Income of circa £35,800 per annum
- Double Glazing and uPVC Windows
- Enclosed Yard to Rear
- Gas Fired Central Heating
The ground floor comprises two studio apartments in need of modernisation. Upstairs, a studio apartment, a one bedroom apartment and a two bedroom duplex each with en-suites. This accommodation has been fully refurbished throughout.
Viewing strictly by appointment only.
Ground Floor
- ENTRANCE HALL:
- Recently modernised. Tiled flooring, electricity boxes, access to rear yard.
- APARTMENT 1 BEDROOM
- 3.78m x 3.35m (12' 5" x 11' 0")
Bay window, carpeted, good natural lighting. Requires modernisation. - APARTMENT 1 BATHROOM
- Laminate flooring, three piece suite. Requires modernisation.
- APARTMENT 1 KITCHEN
- 3.48m x 1.57m (11' 5" x 5' 2")
Laminate flooring, natural lighting, stainless steel sink and drainer, oven. Requires modernisation. - APARTMENT 2 STUDIO
- 4.37m x 2.59m (14' 4" x 8' 6")
Laminate worksurfaces, stainless steel sink and drainer, oven. Requires modernisation. - APARTMENT 2 BATHROOM
- Laminate flooring, three piece suite. Requires modernisation.
First Floor
- APARTMENT 3 STUDIO
- 6.4m x 2.54m (21' 0" x 8' 4")
Laminate flooring, laminate worksurfaces, recessed lighting, integrated fridge freezer, oven with halogen hob, integrated washing machine. Recently refurbished. - APARTMENT 3 BATHROOM
- Wash hand basin, tiled flooring, power shower with sliding door, low flush W/C and frosted privacy glass. Recently refurbished.
- APARTMENT 4 LOUNGE
- 3.76m x 1.98m (12' 4" x 6' 6")
Laminate flooring, good natural lighting. Recently refurbished. - APARTMENT 4 BEDROOM
- 3.76m x 3.1m (12' 4" x 10' 2")
- APARTMENT 4 KITCHEN
- 4.37m x 2.59m (14' 4" x 8' 6")
Laminate flooring, laminate worksurfaces, subway splashback tiling, stainless steel sink and drainer, integrated oven with halogen hob, integrated fridge freezer and washing machine. Recently refurbished. - APARTMENT 4 BATHROOM
- Tiled flooring, recessed lighting, corner shower with sliding doors, wash hand basin.Recently refurbished.
Second Floor
- APARTMENT 5 LOUNGE
- 5.28m x 3.86m (17' 4" x 12' 8")
Laminate flooring, good natural lighting. Recently refurbished. - APARTMENT 5 KITCHEN
- 3.48m x 1.57m (11' 5" x 5' 2")
Laminate flooring, laminate worksurfaces, subway splashback tiling, stainless steel sink and drainer, integrated ovenw with halogen hob, integrated fridge freezer and washing machine. Recently refurbished.
Third Floor
- APARTMENT 5 TOILET ROOM
- Laminate flooring, low flush W/C and wash hand basin. Recently refurbished.
- APARTMENT 5 BEDROOM
- 5.23m x 2.49m (17' 2" x 8' 2")
Laminate flooring and recessed lighting. With En-suite. Recently refurbished. - APARTMENT 5 EN-SUITE
- Tiled flooring, corner shower with sliding doors, wash hand basin, recessed lighting, low flush W/C. Recently refurbished.
Fourth Floor
- APARTMENT 5 BEDROOM 2
- 3.38m x 3.07m (11' 1" x 10' 1")
Accessed via spiral staircase. Carpeted, velux window. With en-suite. Recently refurbished. - APARTMENT 5 EN-SUITE
- Tiled flooring, subway splashback tiles, corner shower, low flush W/C, wash hand basin with vanity cabinet.
Outside
- REAR YARD
- Concreted secure yard to rear.
Directions
Heading South on the Malone Road turn left on to Stranmillis Road and the property is on your right after circa 100m.


