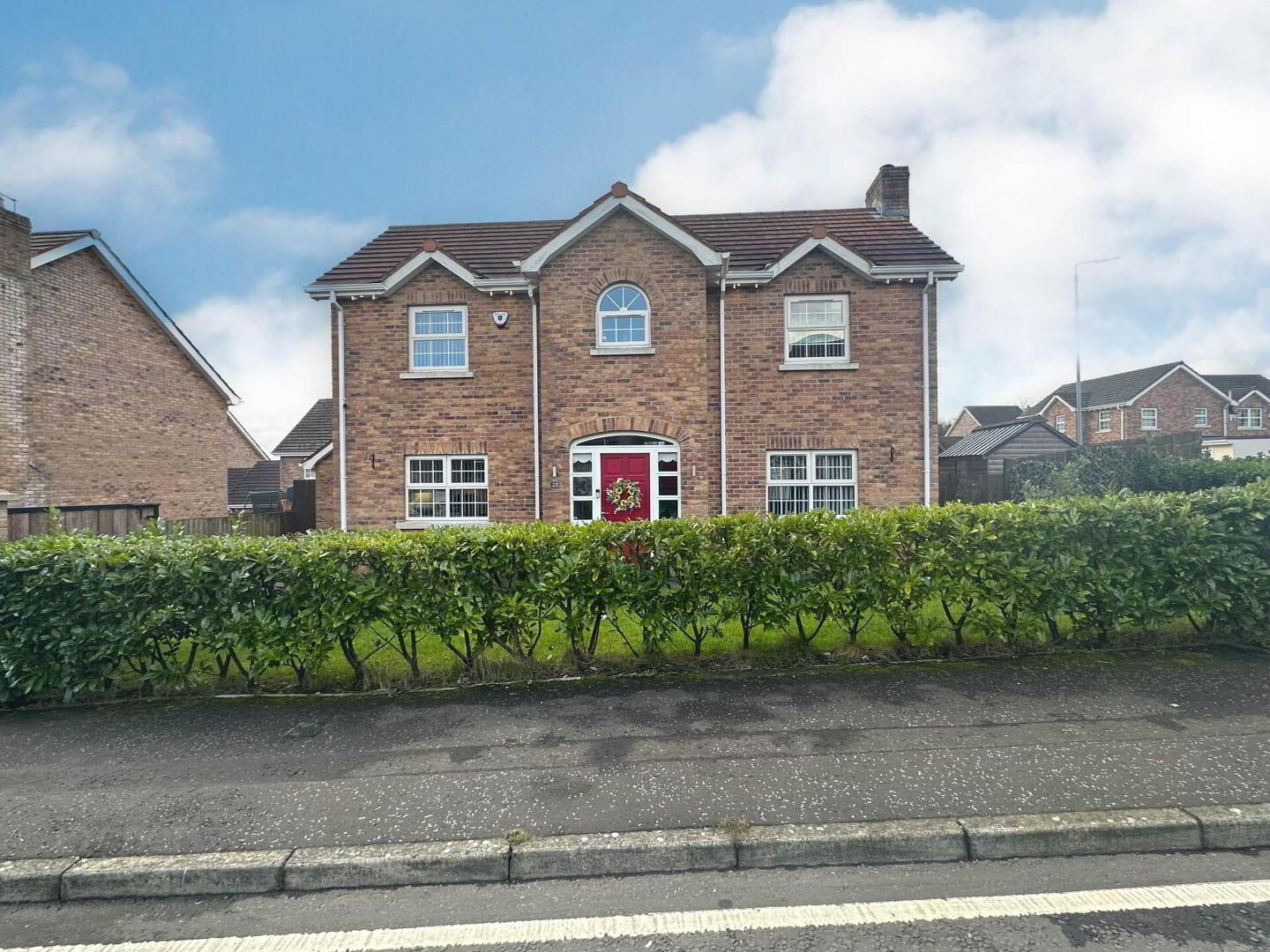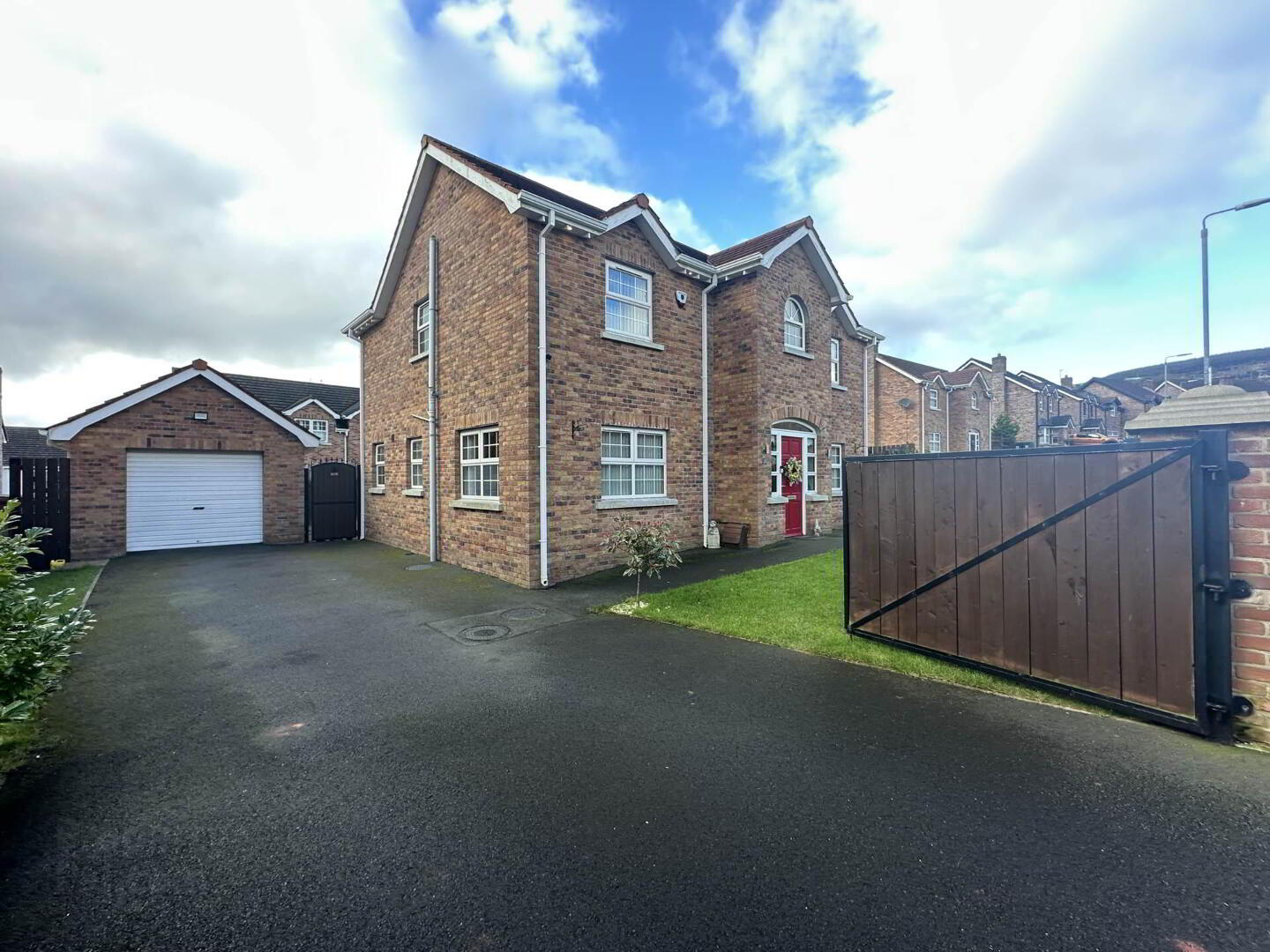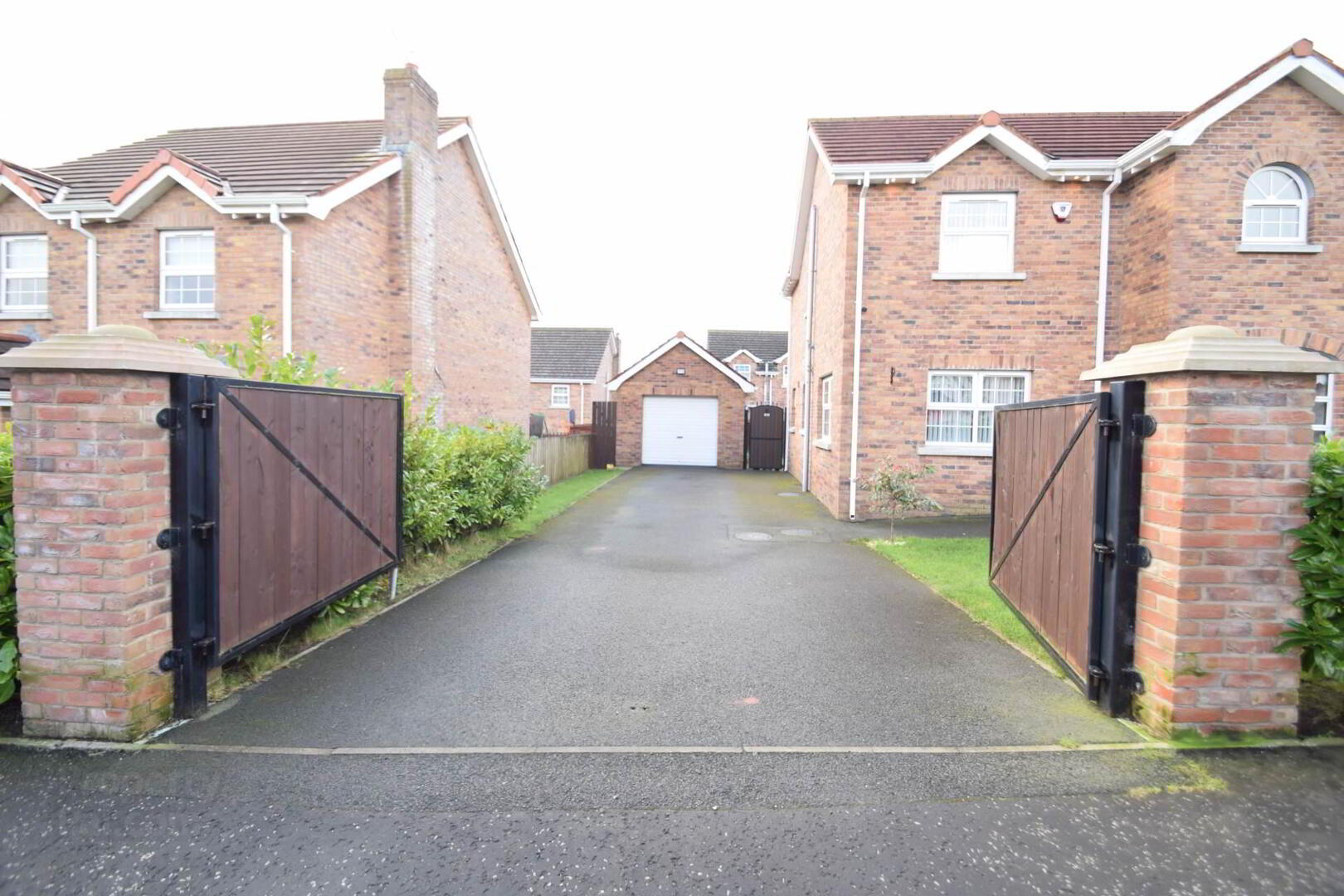


29 Mount Eagles Way,
Dunmurry, Belfast, BT17 0WT
4 Bed Detached House
Offers Over £289,950
4 Bedrooms
2 Bathrooms
1 Reception
Property Overview
Status
For Sale
Style
Detached House
Bedrooms
4
Bathrooms
2
Receptions
1
Property Features
Tenure
Leasehold
Energy Rating
Heating
Gas
Broadband
*³
Property Financials
Price
Offers Over £289,950
Stamp Duty
Rates
£1,455.68 pa*¹
Typical Mortgage
Property Engagement
Views Last 7 Days
1,254
Views Last 30 Days
8,281
Views All Time
10,374

Features
- Impressive Detached Home in Mount Eagles
- Spacious Family Reception Room
- Open Plan Kitchen with Dining and Access to Delightful Rear Gardens
- Downstairs WC and Utility
- Four Well Proportioned Bedrooms with Master Ensuite
- Sleek and Modern Family Bathroom with Bath and Shower
- Gas Fired Central Heating
- Front Driveway with Mature Planting leading to Detached Garage
- Excellent Gardens to Rear with Garden in Lawn
- Popular Area with Close Proximity to an Array of Schools, Shops, Restaurants
Upon entering the property, you are greeted by a spacious hallway that leads to the reception room packed with unique charm and character. The family kitchen overlooks the rear gardens and is the perfect space for entertaining guests or enjoying family meals. A downstairs WC adds to the convenience of this property.
Upstairs, there are four generously sized bedrooms, including a master ensuite, and a family bathroom. Gas central heating ensures that the property is warm and comfortable throughout the year. A garage provides ample storage space, while the excellent gardens are perfect for outdoor activities and relaxation.
Dunmurry is a vibrant and bustling area, with plenty of things to see and do. Colin Glen Park is just a short distance away, offering stunning views and plenty of walking and cycling routes. The nearby Golf Clubs are perfect for those who enjoy a round of golf, and next to a wide Range of local Shops, schools & public transport routes to City Centre.
Overall, this property is a must-see for anyone looking for a spacious and modern family home in a highly desirable location.
GROUND FLOOR
ENTRANCE HALL
Double doors leading to living and kitchen areas.
RECEPTION (1) - 19'0" (5.79m) x 12'8" (3.86m)
Multi fuel burning stove with tiled surround, feature wall wooden panelling, bespoke tiled flooring, coving.
KITCHEN/DINING - 18'3" (5.56m) x 13'7" (4.14m)
Open plan kitchen and dining area with a range of high and low level units, stainless steel sink drainer, gas range cooker with tiled backsplash and overhead extractor fan, built in dishwasher, ceramic tile floor leads to separate utility.
UTILITY - 10'1" (3.07m) x 7'3" (2.21m)
Plumbed for washing machine, built in storage units with a stainless steel sink unit ceramic tiled flooring, access to downstairs W/C
WC - 6'7" (2.01m) x 3'11" (1.19m)
Low flush WC, pedestal wash hand basin, ceramic tiled flooring
FIRST FLOOR
LANDING
Access to all rooms, hot press with storage
BEDROOM (1) - 16'4" (4.98m) x 13'0" (3.96m)
Master Bedroom with access to ensuite
ENSUITE - 6'2" (1.88m) x 5'0" (1.52m)
White comprising of shower cubicle with mains shower, low flush WC, pedestal wash hand basin, part tiled walls.
BEDROOM (2) - 12'9" (3.89m) x 9'8" (2.95m)
BEDROOM (3) - 12'10" (3.91m) x 9'3" (2.82m)
BEDROOM (4) - 12'8" (3.86m) x 8'8" (2.64m)
BATHROOM - 9'6" (2.9m) x 6'8" (2.03m)
White family bathroom suite comprising of panel bath, shower cubicle with mains shower, vanity unit wash hand basin, low flush WC, part tiled walls, ceramic tiled flooring.
OUTSIDE
DETACHED GARAGE - 18'5" (5.61m) x 11'4" (3.45m)
Up and over door with electrics
FRONT
double gates, tarmac driveway with garden in lawn and mature planting, leads to detached garage
REAR
Fully enclosed garden in lawn with outside tap
Notice
Please note we have not tested any apparatus, fixtures, fittings, or services. Interested parties must undertake their own investigation into the working order of these items. All measurements are approximate and photographs provided for guidance only.

Click here to view the video


