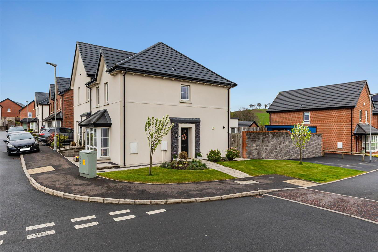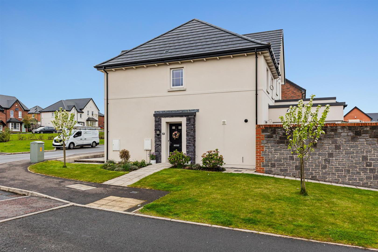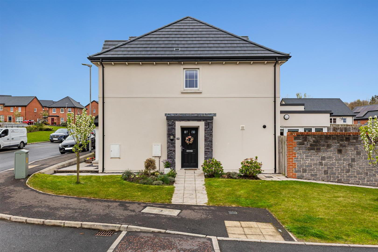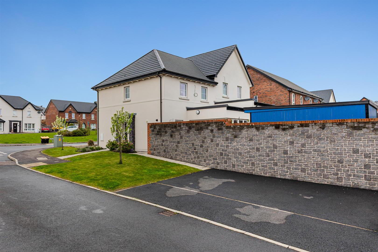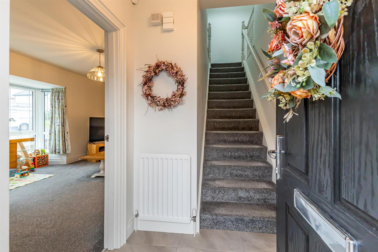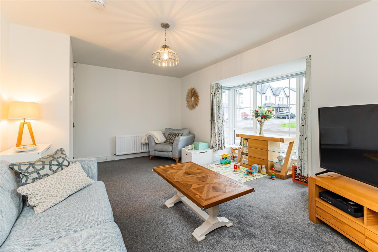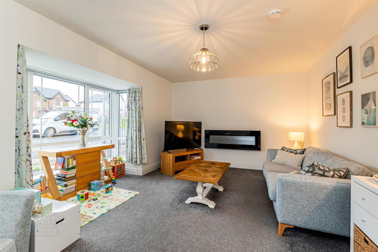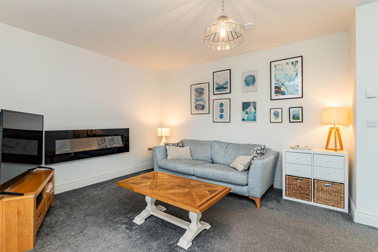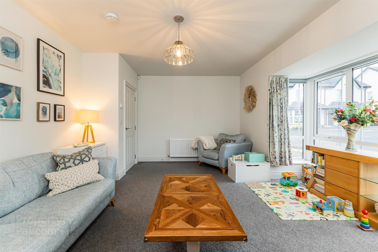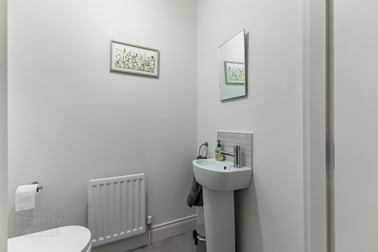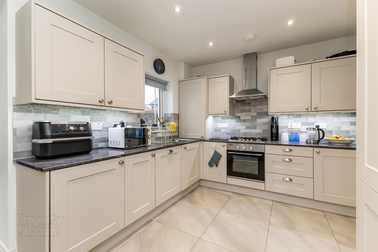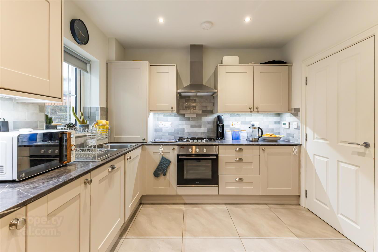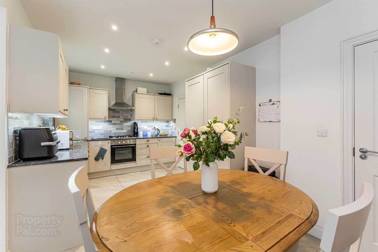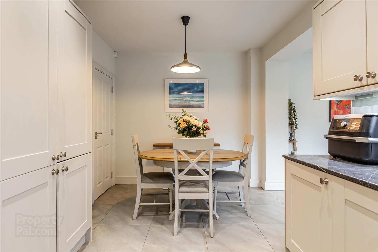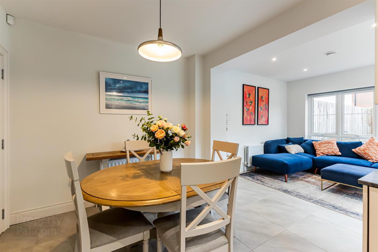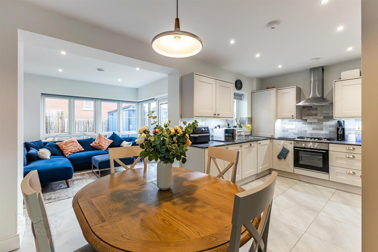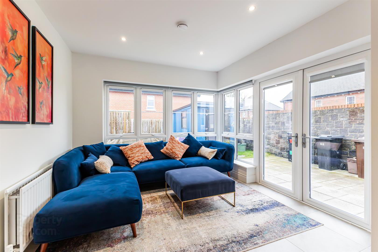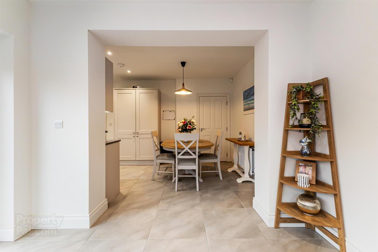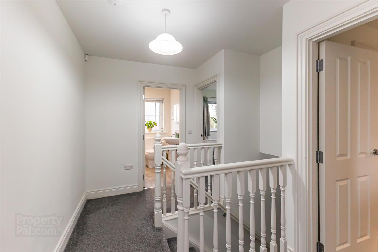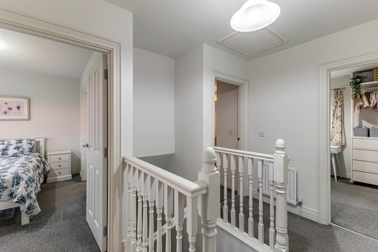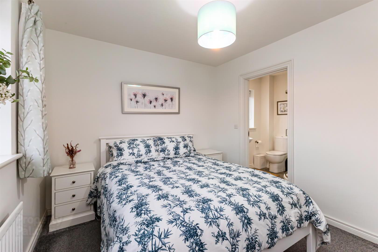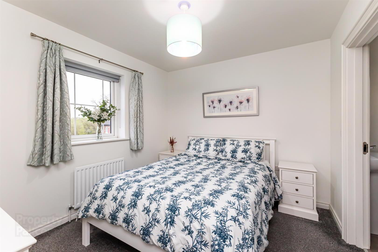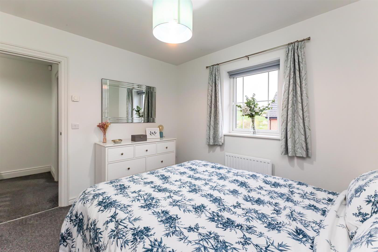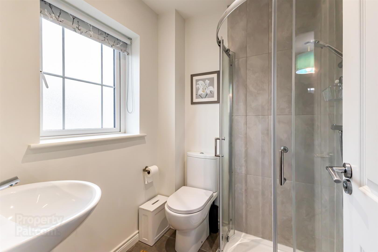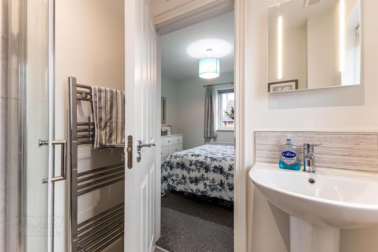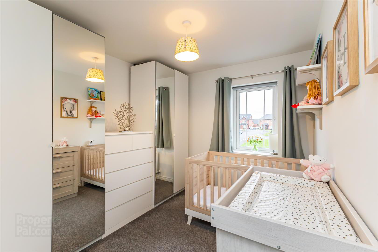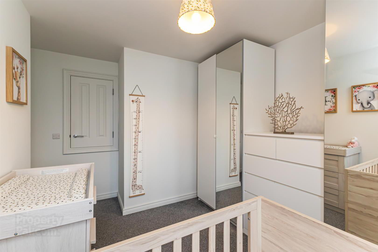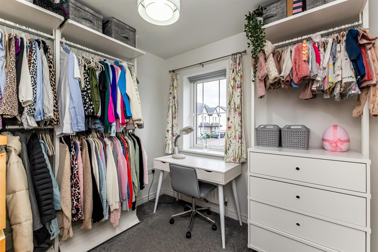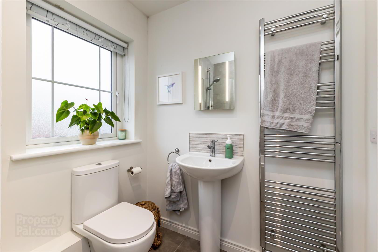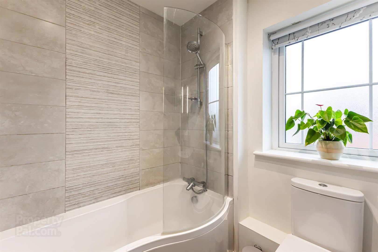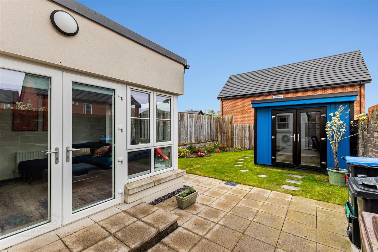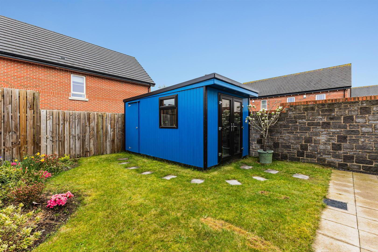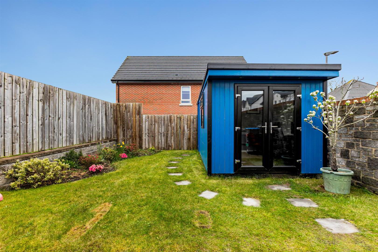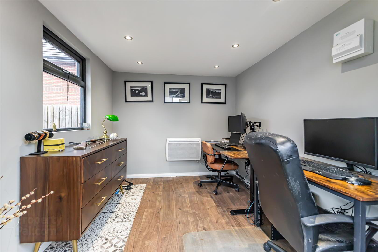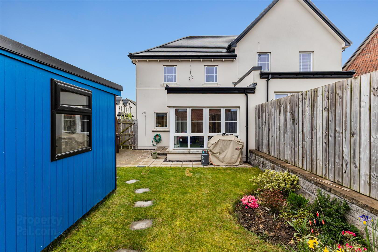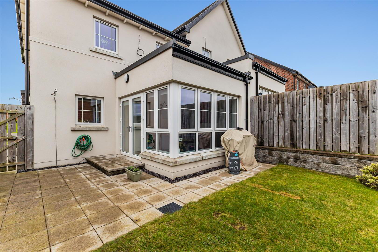29 Millmount Village Avenue,
Dundonald, Belfast, BT16 1AQ
3 Bed Semi-detached House
Offers Around £249,950
3 Bedrooms
3 Bathrooms
2 Receptions
Property Overview
Status
For Sale
Style
Semi-detached House
Bedrooms
3
Bathrooms
3
Receptions
2
Property Features
Tenure
Freehold
Broadband
*³
Property Financials
Price
Offers Around £249,950
Stamp Duty
Rates
£1,182.74 pa*¹
Typical Mortgage
Legal Calculator
In partnership with Millar McCall Wylie
Property Engagement
Views All Time
1,788
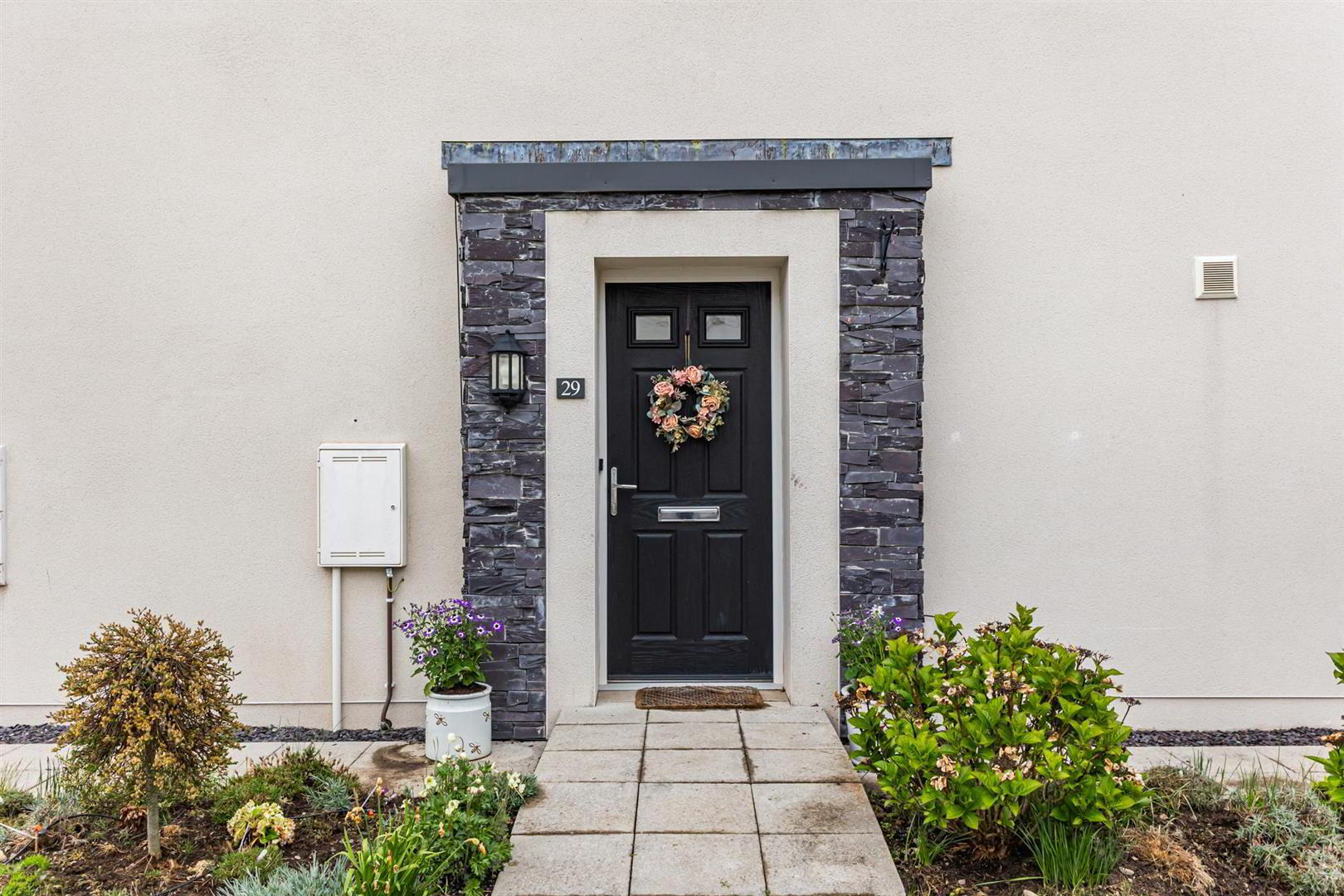
Features
- Newly Built Three Bed Semi Detached Property In The Millmount Village Development
- Bright and Spacious Lounge With Bay Window
- Modern Fitted Kitchen With Range of Integrated Appliances
- First Floor Benefits From 3 Well Proportioned Bedrooms With Master Ensuite
- Family Bathroom With Modern White Suite
- Garden in Lawns Including Garden Room Ideal For a Home Office
- Gas Fired Central Heating and PVC Double Glazing
- Fantastic Location for Families and First Time Buyers Alike
Well presented throughout, the accommodation includes entrance hall with ceramic tiled flooring, good sized lounge with bay window, attractive kitchen with built in oven and gas hob, range of integrated appliances, partly tiled walls and ceramic tiled flooring, to a generous sunroom with patio doors to rear garden. The kitchen area further benefits from recessed spotlighting and ground floor toilet suite.
The first floor offers three well proportioned bedrooms, including principle bedroom with ensuite shower room, comprising walk in shower cubicle with built in shower, and attractive tiling with recessed spotlighting. Family bathroom comprising of modern white suite, hand held shower over bath, chrome feature radiator and recessed spotlighting, partly tiled walls and ceramic tiled flooring.
Further benefits include garden in lawn, double bay driveway, and enclosed rear garden with garden room, which has insulation and electric, perfect for a home office. Situated within the development overlooking a green area, this property is both attractive throughout and located in a great position for young families with children.
- Accomodation Comprises:
- Entrance Hall
- Composite front door
- Lounge 4.47m x 5.49m (14'8 x 18')
- (Into Bay)
- Kitchen 5.41m x 2.97m (17'9 x 9'9)
- Excellent range of high and low level units, granite effect work surfaces, inset 1 1/4 basin single drainer stainless steel sink unit with mixer taps, built in under oven, gas hob, stainless steel extractor fan and hood, integrated fridge freezer, integrated washer drier, concealed gas fired boiler, part tiled walls, ceramic tiled flooring, recessed spotlights, open to:
- Sunroom 3.12m x 3.07m (10'3 x 10'1)
- Ceramic tiled flooring, recessed spotlights, patio doors to garden
- Ground Floor WC
- Modern white suite comprising: pedestal wash hand basin with mixer taps, tiled splashback, low flush WC, ceramic tiled floor, extractor fan
- First Floor
- Landing
- Bedroom 1 3.28m x 2.87m (10'9 x 9'5)
- Ensuite Shower Room
- Modern white suite comprising: walk in shower cubicle with built in shower unit, fully tiled walls, sliding shower doors, pedestal wash hand basin with mixer taps, tiled splashback, low flush WC, ceramic tiled floor, recessed spotlights, extractor fan
- Bedroom 2 3.96m x 2.64m (13' x 8'8)
- Bedroom 3 2.59m x 2.59m (8'6 x 8'6)
- Bathroom
- Modern white suite comprising, panelled bath with mixer taps ad telephone hand shower, part tiled walls, curved shower screen, pedestal wash hand basin with mixer taps, tiled splashback, low flush WC, ceramic tiled floor, recessed spotlights, extractor fan, feature chrome wall mounted radiator
- Outside
- Front garden in lawn, tarmac driveway to side with space for x2 cars, enclosed rear garden with paving and lawns
- Garden Room
- Insulated, running electric


