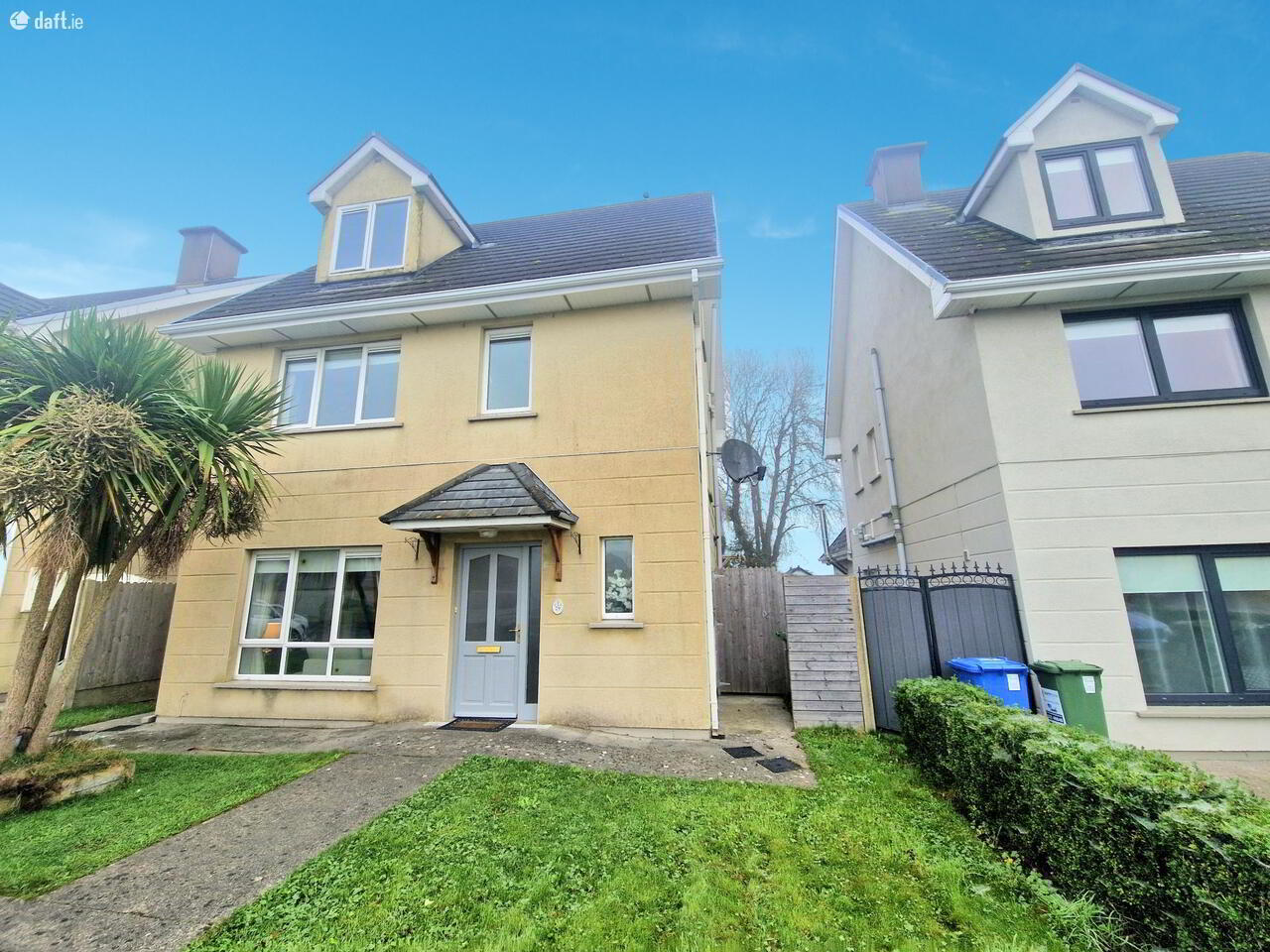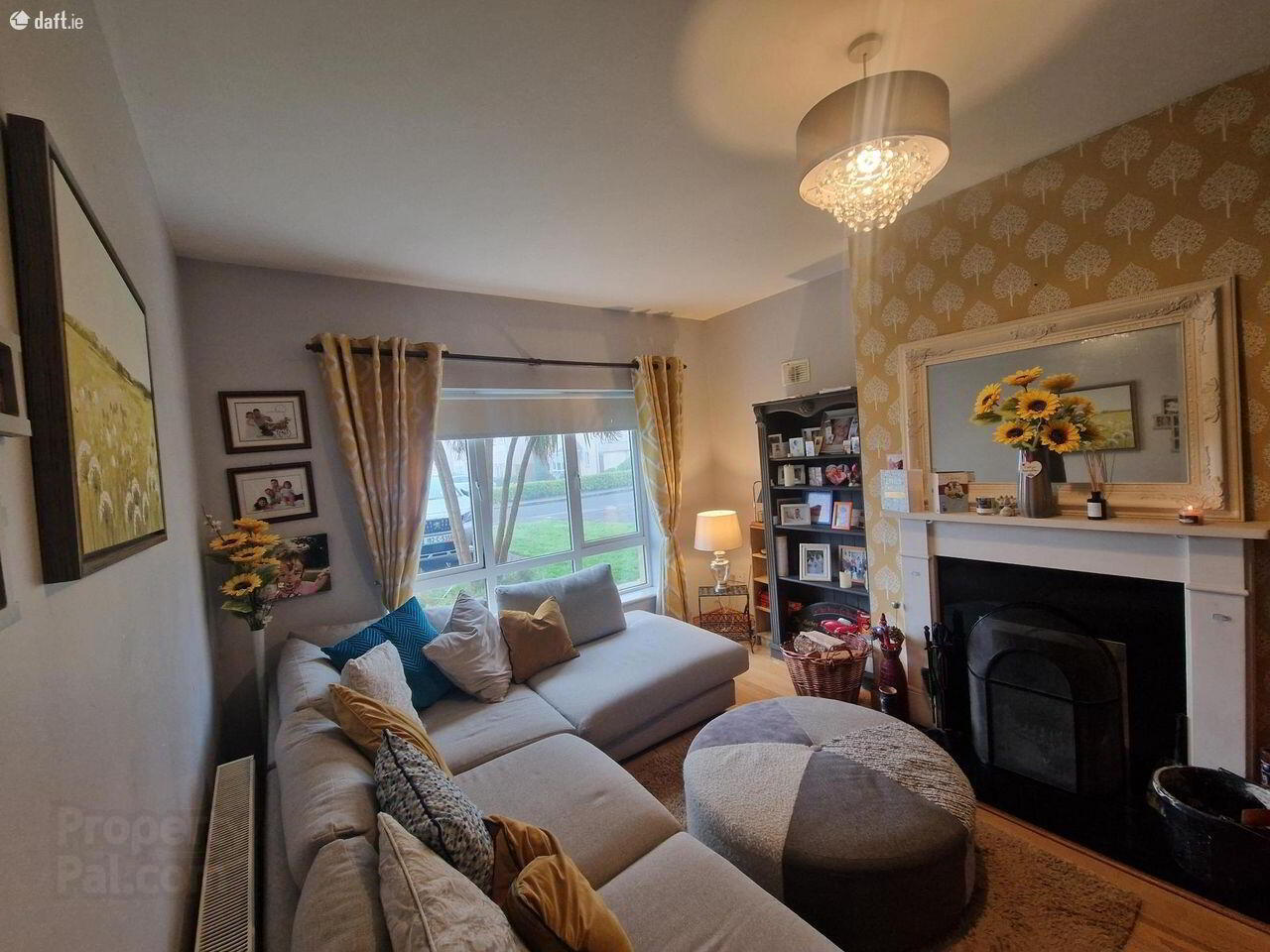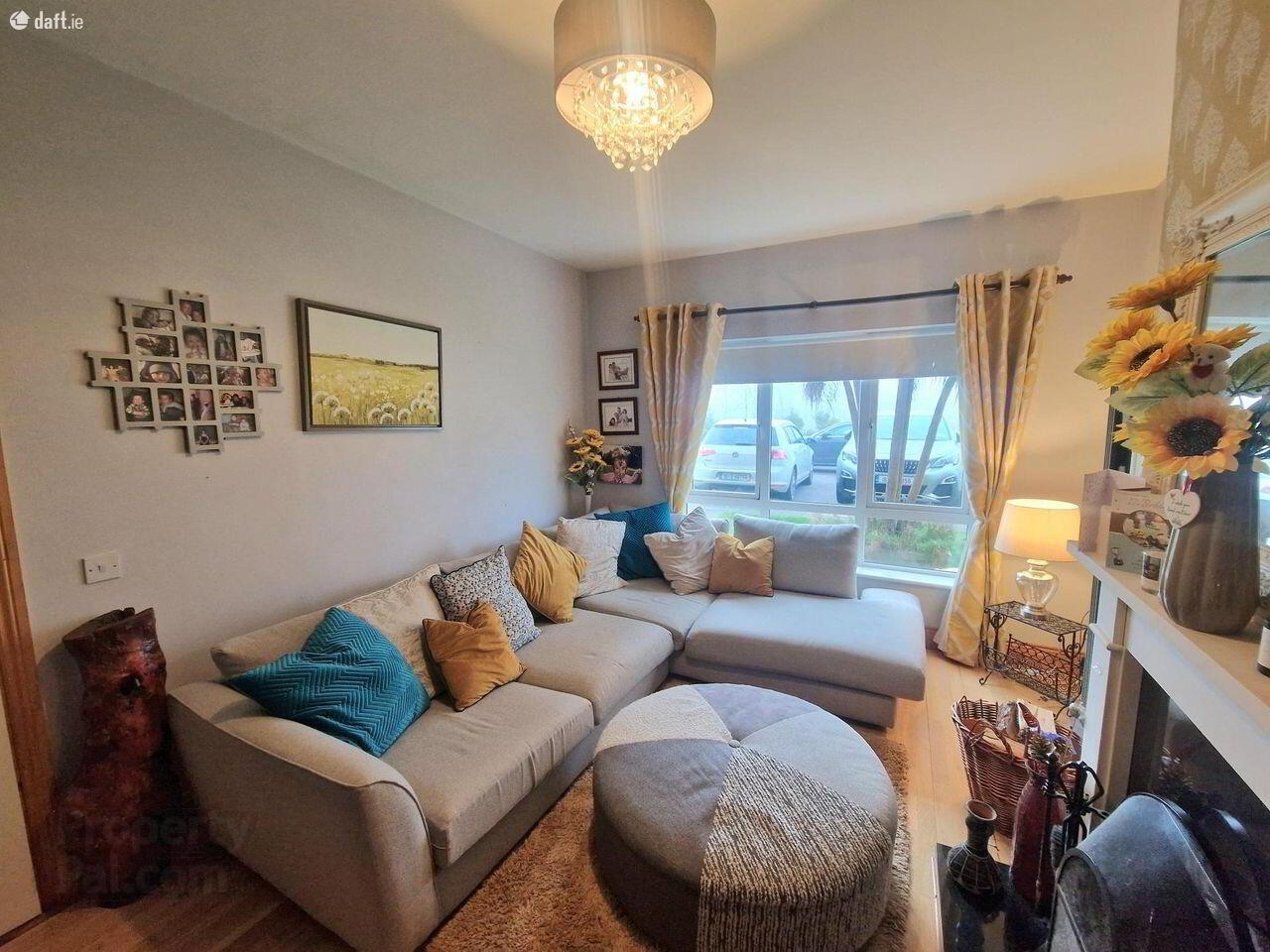


29 Lios Árd,
Ballyhooly
4 Bed Detached House
Price €310,000
4 Bedrooms
4 Bathrooms
Property Overview
Status
For Sale
Style
Detached House
Bedrooms
4
Bathrooms
4
Property Features
Size
153 sq m (1,646.9 sq ft)
Tenure
Not Provided
Energy Rating

Property Financials
Price
€310,000
Stamp Duty
€3,100*²
Property Engagement
Views Last 7 Days
19
Views Last 30 Days
129
Views All Time
660
 Jeremy Murphy & Associates are delighted to bring to the market 29 Lios Ard, Ballyhooly, Cork.
Jeremy Murphy & Associates are delighted to bring to the market 29 Lios Ard, Ballyhooly, Cork. No. 29 is an extremely spacious detached property measuring over 1,600 sq. feet set in a picturesque, quiet village approx. 35 minutes from Cork city centre. The property is within easy reach of several busy commuter towns to include Rathcormac, Watergrasshill and Fermoy.
Accommodation is spread over three floors and consists of entrance hallway, living room, utility, wc, open plan kitchen/living/dining room. The first floor boasts two double bedrooms, both ensuite and the second floor consists of two more double bedrooms and a family bathroom.
Early viewing is strongly advised.
FRONT OF PROPERTY
To the front of the property there is off street parking for two vehicles on a concrete driveway, bound by a mature garden which is laid to lawn. There is side access to the rear of the property.
ENTRANCE HALLWAY 4.6m x 2m
A timber door with frosted panelling leads into the entrance hallway. The entrance hallway comprises of tiled flooring, one centre light, one radiator and one window overlooking the front of the property.
LIVING ROOM 3.2m x 3.1m
This bright and spacious living room boasts timber flooring, one centre light, one radiator and one window overlooking the front of the property. The living room also has a feature open fireplace with a stunning surround.
KITCHEN/DINING/LIVING 6.5m x 5.9m
This extremely large, expansive room benefits from a mixture of tile and timber flooring, several windows flooding the room with natural light, as well as three centre lights. The kitchen also benefits from a range of fitted solid timber kitchen units with a contrasting low-maintenance black countertop, a stainless-steel sink with draining board, an integrated fridge freezer and plumbing for a washing machine. There is a Logic oven with an Indesit four ring electric hob and an extractor fan located above.
DINING AREA
The dining area comfortably facilitates a dining table and four to six chairs and features a fireplace with timber surround.
UTILITY ROOM 1.7m x 1.6m
There is tiled flooring, one centre light and one radiator. Wall mounted timber units with contrasting black countertop. The utility is plumbed for washer/drier and access to rear is via a PVC door with frosted glass.
GUEST WC 1.5m x 1.5m
There is tiled flooring, one wash hand basin and wc. The guest wc also incorporates one centre light, one radiator and window with frosted glass overlooking the side of the property.
STAIRS & LANDING
The stairs and landing are fully carpeted.
BEDROOM 1 3.7m x 3.7m
This double bedroom features carpet flooring, one centre light, one radiator and one window overlooking the front.
ENSUITE 2.2m x 1.7m
There is fully tiled flooring, one wash hand basin and a wc. The ensuite also incorporates one centre light, one radiator and window with frosted glass overlooking the side.
BEDROOM 2 4.2m x 3.7m
This double bedroom features carpet flooring, one centre light, one radiator and one window overlooking the rear.
ENSUITE 2.3m x 1.7m
Three-piece bathroom suite with shower, wash basin and wc. One window with frosted glass overlooks the side of the property.
BEDROOM 3 3.7m x 3.7m
This bedroom features carpet flooring, one centre light, one radiator and one window overlooking the front.
MAIN BATHROOM 1.7m x 3.1m
Three-piece bathroom suite incorporating a bath with MIRA elite SE shower attachment, wash hand basin and wc. The main bathroom has one Velux window overlooking the rear. Tiled flooring.
BEDROOM 4 3.7m x 3.3m
This bedroom features carpet flooring, one Velux window overlooking the rear, one centre light, and one radiator.
REAR OF PROPERTY
The rear of the property boasts a low-maintenance concrete area and rear garden ideal for entertaining. There is secure access to the rear off the kitchen/dining area and via a side entrance set behind gates. Boundaries are clearly defined with a mixture of block wall and timber fence/steel post.
The above details are for guidance only and do not form part of any contract. They have been prepared with care but we are not responsible for any inaccuracies. All descriptions, dimensions, references to condition and necessary permission for use and occupation, and other details are given in good faith and are believed to be correct but any intending purchaser or tenant should not rely on them as statements or representations of fact but must satisfy himself/herself by inspection or otherwise as to the correctness of each of them. In the event of any inconsistency between these particulars and the contract of sale, the latter shall prevail. The details are issued on the understanding that all negotiations on any property are conducted through this office.


