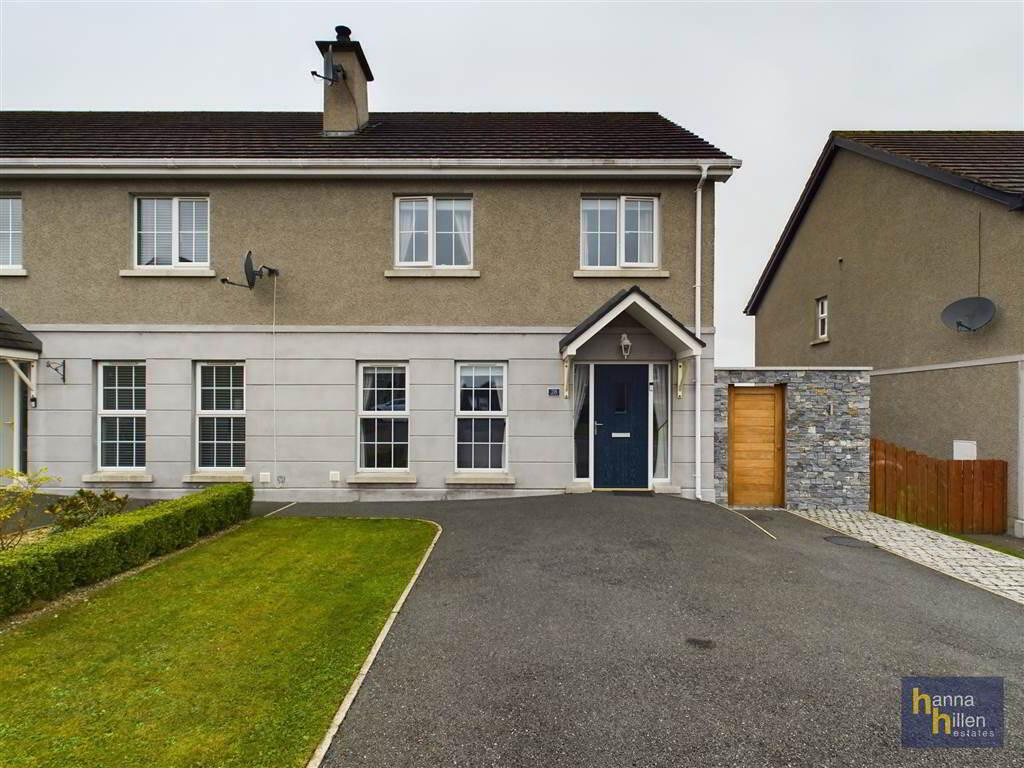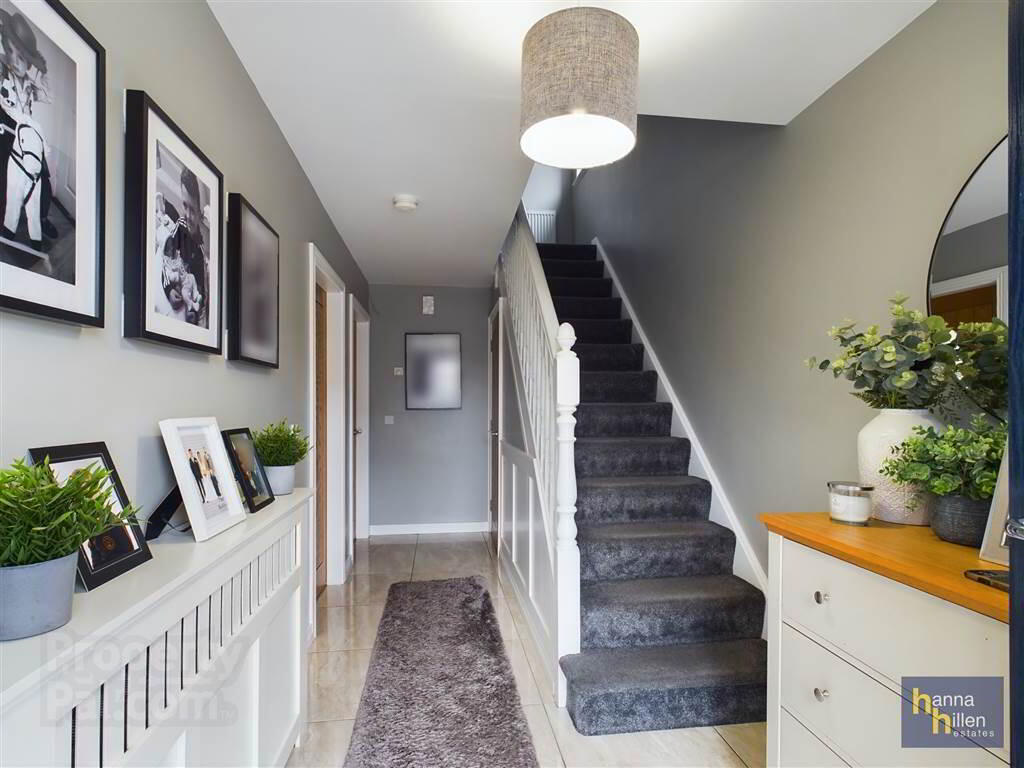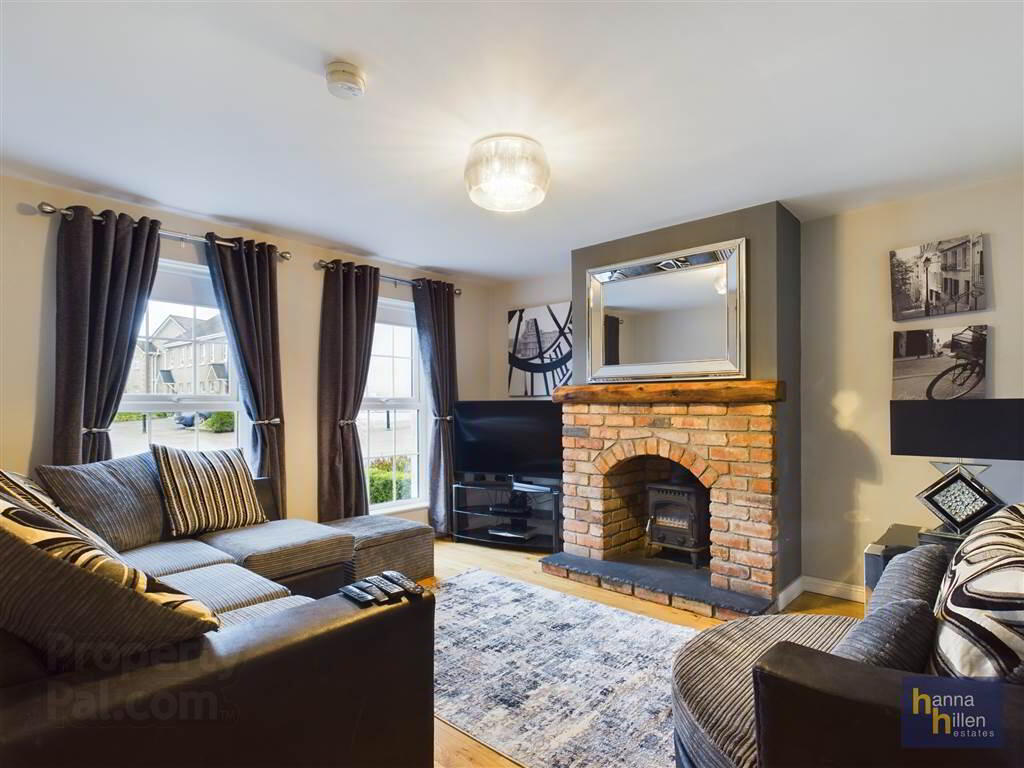


28 Owen Roe,
Mayobridge, BT34 2TJ
3 Bed End-terrace House
Sale agreed
3 Bedrooms
1 Reception
Property Overview
Status
Sale Agreed
Style
End-terrace House
Bedrooms
3
Receptions
1
Property Features
Tenure
Not Provided
Energy Rating
Broadband
*³
Property Financials
Price
Last listed at Guide Price £209,000
Rates
£1,020.39 pa*¹
Property Engagement
Views Last 7 Days
66
Views Last 30 Days
532
Views All Time
4,650

Features
- End Town House
- 1 Reception, 3 Bedrooms
- Oil Fired Central Heating
- Tarmacadam Driveway
- Garden to Front & Garden with Patio Area to Rear
- Outside Store
Ground Floor
- ENTRANCE HALL:
- 5.36m x 2.06m (17' 7" x 6' 9")
Radiator. Stairs Carpeted. Tiled Floor. - LIVING ROOM:
- 4.12m x 3.79m (13' 6" x 12' 5")
TV Point, Brick fireplace with wooden mantle. Multi burner stove. Radiator. Wooden floor. - KITCHEN:
- 4.4m x 3.84m (14' 5" x 12' 7")
High & Low level units. Granite worktops. Stainless steel sink. Range style cooker. American style fridge freezer. Integrated dishwasher. Feature lighting above dining area. Feature spot lights to kick boards. Radiator. Tiled floor. - UTILITY ROOM:
- 2.06m x 2.09m (6' 9" x 6' 10")
High & Low level units. Plumbed for washer/dryer. Radiator. Tiled floor - DOWNSTAIRS WC
- 0.98m x 2.08m (3' 3" x 6' 10")
White suite. Extractor fan. Radiator. Tiled floor.
First Floor
- LANDING:
- 2.72m x 2.5m (8' 11" x 8' 2")
Hotpress. - BEDROOM (1):
- 3.08m x 3.44m (10' 1" x 11' 3")
To Front: TV point. Radiator. Laminate flooring. - BEDROOM (2):
- 4.08m x 2.83m (13' 5" x 9' 3")
To Front: Built in wardrobes/dressing area. Radiator. Laminate flooring. - BEDROOM (3):
- 3.05m x 2.47m (10' 0" x 8' 1")
To Rear: Built in storage & walk in wardrobe. Radiator. Laminate flooring. - BATHROOM:
- 2.64m x 2.48m (8' 8" x 8' 2")
White suite. Shower cubical with mains shower. Bath tub. Mirror above sink. Extractor fan. Tiled walls & floor.
Outside
- Tarmacadam driveway. Garden to front. Garden and patio area to rear. Outside store. Outside lighting.
Directions
Travel out of Newry to Mayobridge. At the second roundabout take the first exit left and then left again. Turn left again into Owen Roe. The property is located on the left hand side.

Click here to view the 3D tour


