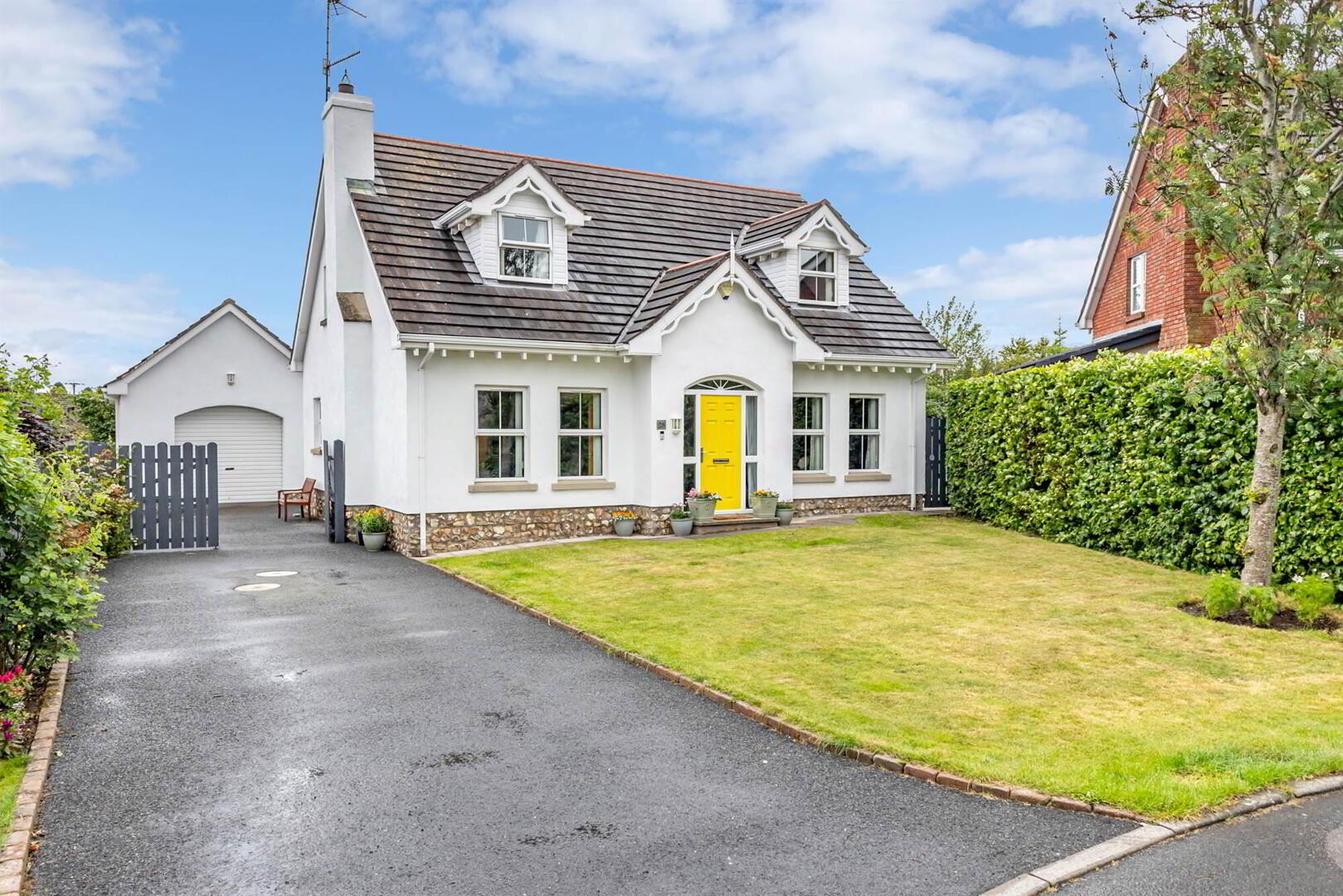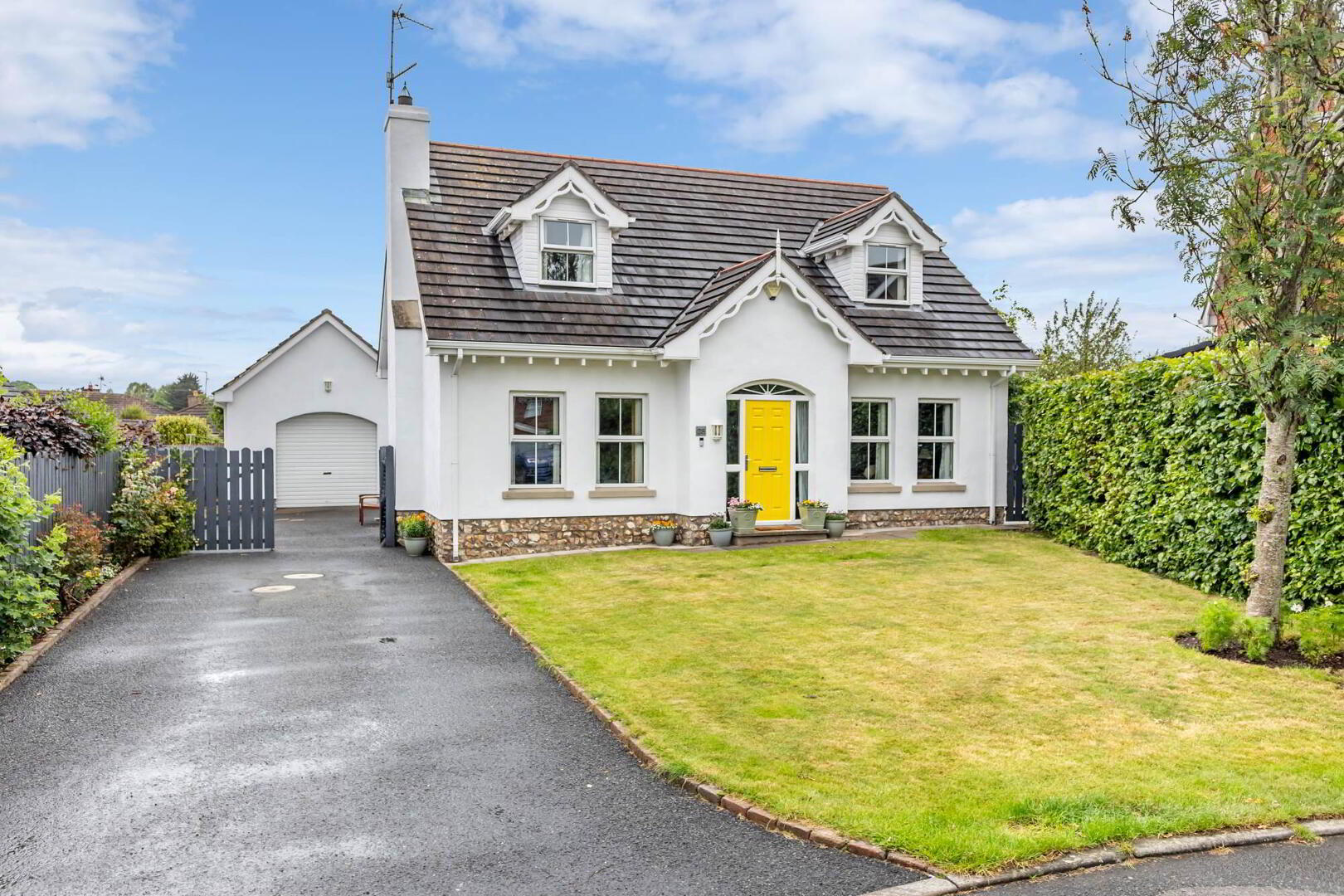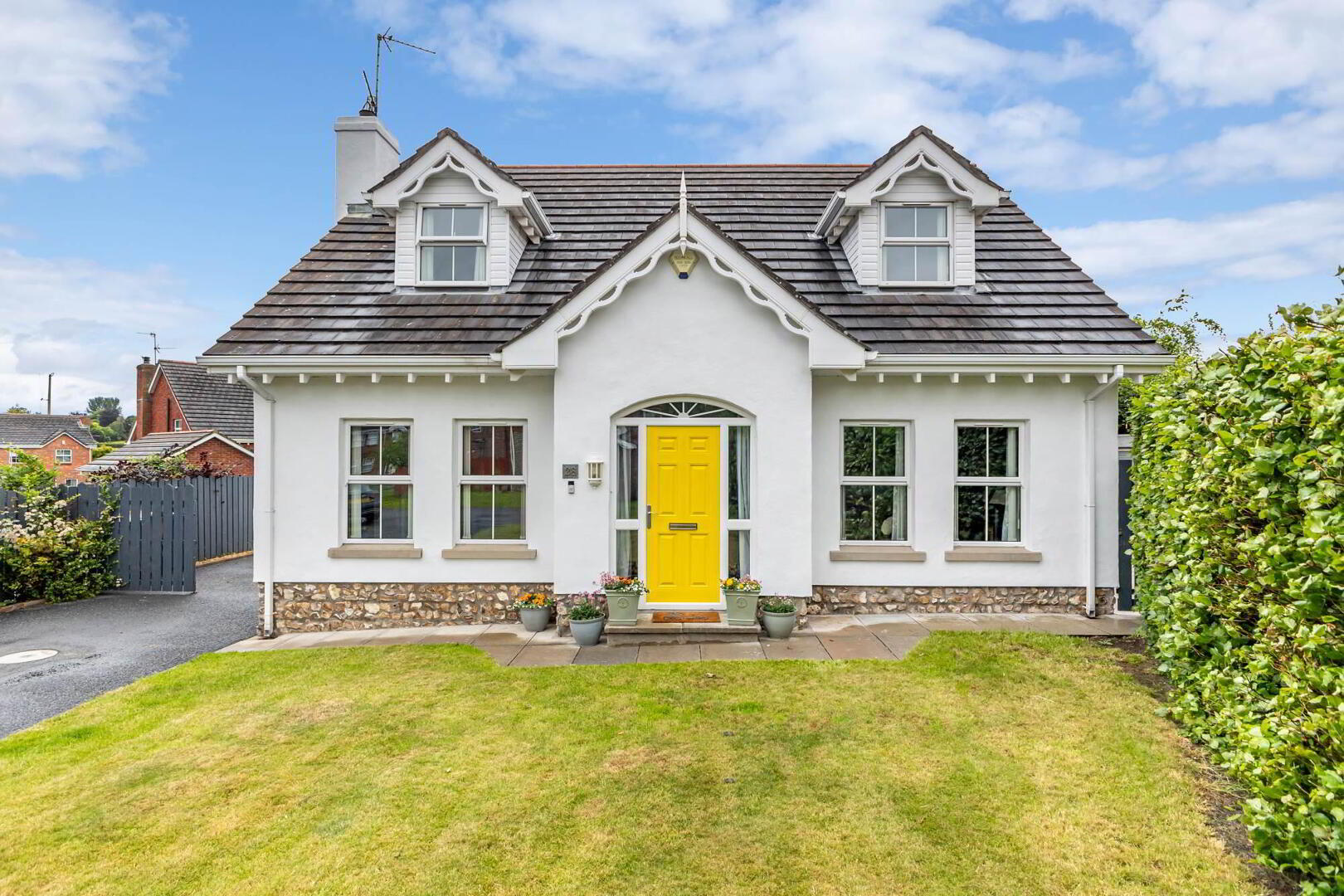


28 Olde Forge,
Magheralin, Craigavon, BT67 0RS
3 Bed Detached House
Offers around £319,950
3 Bedrooms
3 Receptions
Key Information
Status | For sale |
Price | Offers around £319,950 |
Style | Detached House |
Typical Mortgage | No results, try changing your mortgage criteria below |
Bedrooms | 3 |
Receptions | 3 |
Tenure | Freehold |
Heating | Oil |
Broadband | Highest download speed: 900 Mbps Highest upload speed: 110 Mbps *³ |
Stamp Duty | |
Rates | £1,769.08 pa*¹ |

Features
- Charming Family Home with deceptively spacious & flexible accommodation throughout
- Large Detached Garage with descreet Home Office to the rear. Ideal for those who are self-employed or working from home
- Three well-appointed reception rooms (one could function as a fourth bedroom)
- Country Style Kitchen with range of integrated appliances
- Separate Utility Room with space for appliances
- Three genrous double bedrooms (Principal with recently refurbished ensuite shower room)
- Large Family Bathroom with separate shower and bath
- Solid Oak Internal doors
- Oil Fired Central Heating / uPVC Double Glazed Windows
- Integrated 'Technicall' intruder alarm System / Fibre Broadband connection at roadside
- Large floored Attic space across garage/office
- Private and Enclosed rear garden with generous lawn and sheltered sitting areas
- Bordered by mature hedgeing and enjoying ease of maintenance
- Set in a quiet cul-de-sac location in close proximity to local Amenities and Primary School
- Historic Villages of Moira and Dromore are just minutes drive away with ease of access to both A1 and M1 roadlinks
- Deceptively Large Family home that really needs to be viewed to be appreciated
- External finishes boast natural stone base, decorative pvc barge boards and exposed rafter tails
This three bedroom family home presents the potential for a ground floor bedroom from one of its three well-proportioned reception rooms. Furthermore it is complimented by substantial detached garage, generous and private screened rear garden with beech hedges, oil fired central heating with fibre internet connection at the roadside.
All in an all charming unique home which is the only example to be found in Olde Forge, Magheralin and beyond. It exudes character with well-proportioned living space and home office, ideal for modern family live. Local amenities are within easy walking distance to include convenience stores and primary school. Whilst ease of access to both the A1 at Dromore and M1 at Moira ensure it will have appeal to a broad range of prospective purchasers.
Ground Floor
- Composite front door with double glazed side panels to . . .
- ENTRANCE HALL:
- Cloakroom, storage understairs.
- LOUNGE:
- 4.88m x 3.58m (16' 0" x 11' 9")
Solid wood strip floor, cornice ceiling, feature fireplace with cast iron inlay with ceramic tiled inlay on granite hearth. - LIVING ROOM/POTENTIAL 4TH BEDROOM:
- 3.71m x 3.61m (12' 2" x 11' 10")
- DOWNSTAIRS W.C./POTENTIAL ENSUITE TO BEDROOM 4:
- 3.61m x 1.07m (11' 10" x 3' 6")
Ceramic tiled floor, low flush wc, pedestal wash hand basin with mosaic tiled splash back. - KITCHEN:
- 3.84m x 3.38m (12' 7" x 11' 1")
Range of high and low level units, stainless steel single drainer sink unit, integrated dishwasher, integrated Creda electric oven, four ring ceramic hob with extractor fan above, ceramic tiled splash back, ceramic tiled floor. - DINING ROOM:
- 3.61m x 3.38m (11' 10" x 11' 1")
uPVC double glazed French doors to rear. - UTILITY ROOM:
- 3.38m x 1.8m (11' 1" x 5' 11")
Range of high and low level units, stainless steel single drainer sink unit, ceramic tiled splash back, uPVC double glazed door to rear.
First Floor
- LANDING:
- Hotpress, access to floored roofspace.
- PRINCIPAL BEDROOM:
- 4.62m x 3.58m (15' 2" x 11' 9")
- RECENTLY REFURBISHED ENSUITE SHOWER ROOM:
- 2.31m x 2.11m (7' 7" x 6' 11")
Ceramic tiled floor, part tiled walls, low flush wc, sink unit, fully tiled shower cubicle with Aqualisa electric power shower, extractor fan, heated towel rail. - BATHROOM:
- 3.66m x 2.13m (12' 0" x 7' 7")
Ceramic tiled floor, low flush wc, pedestal wash hand basin, part tiled walls, panelled bath with telephone shower attachment, fully tiled shower cubicle with power shower, extractor fan. - BEDROOM (2):
- 3.96m x 3.58m (13' 0" x 11' 9")
- BEDROOM (3):
- 3.48m x 2.74m (11' 5" x 9' 9")
Outside
- DETACHED GARAGE:
- 4.27m x 3.2m (14' 0" x 10' 6")
- OFFICE:
- 4.24m x 3.2m (13' 11" x 10' 6")
Own Door access with central heating, electric and broadband. (also suitable for use as a home gym, games room etc). - FRONT;
- Tarmac driveway with parking for multiple vehicles. Generous flat lawn, flagged path and step to front bordered by mature heging on each side.
- REAR:
- Fully enclosed and extremely private rear garden bordered by mature beech hedging with sheltered brick pavior patio, generous flat manicured lawn, timber gates to further secure parking area suitable for caravan etc, flagged patio area to side (ideal dog run), and flagged path to rear office/study. 10’ x 6’ timber shed providing further storage/dog bed. Secret Wild Flower Garden with raised vegetable bed.
- TENURE:
- Freehold.
- RATES PAYABLE:
- £1769.08.
Directions
When entering Mageralin along New Forge Road, Olde Forge is on the left hand side and no.28 is located within he first cul-de-sac on the right.



