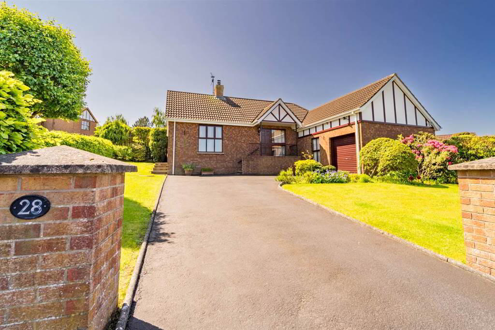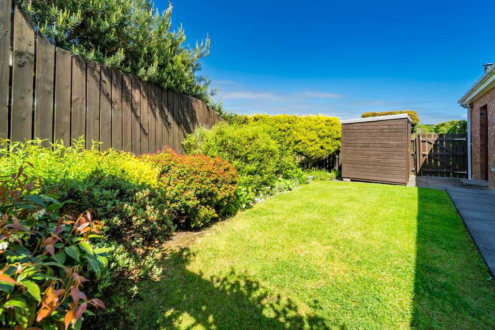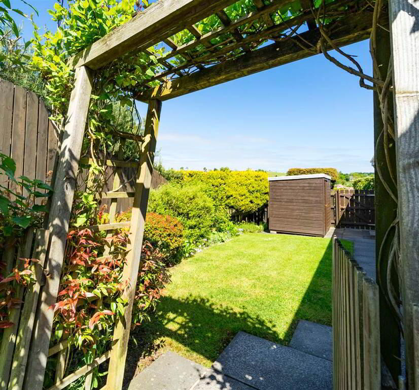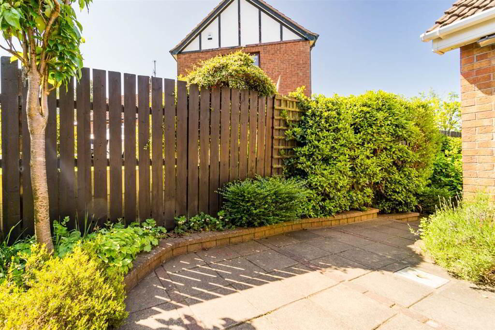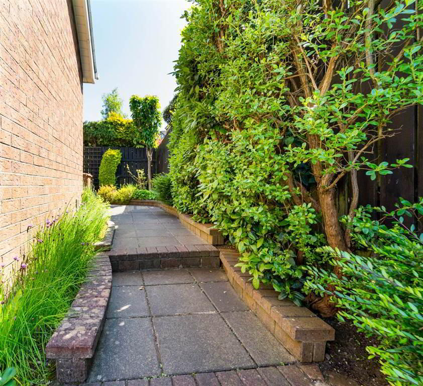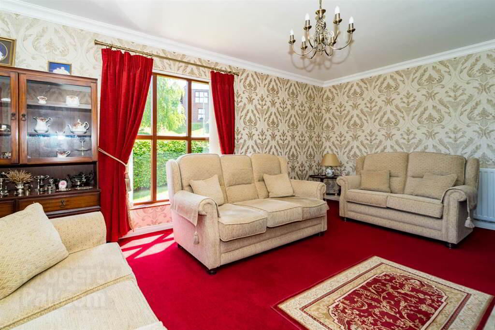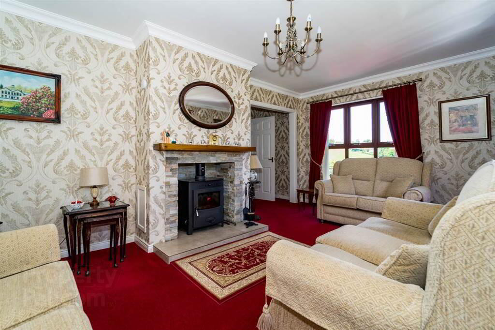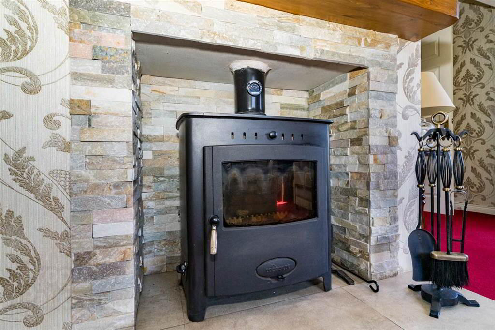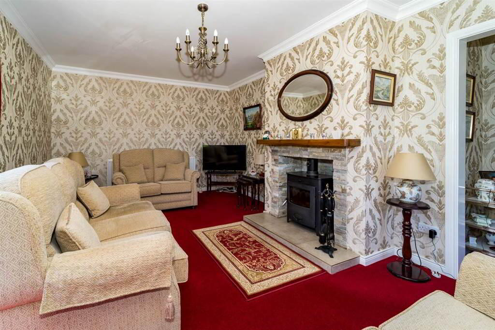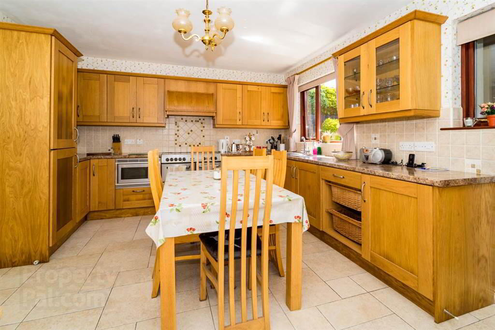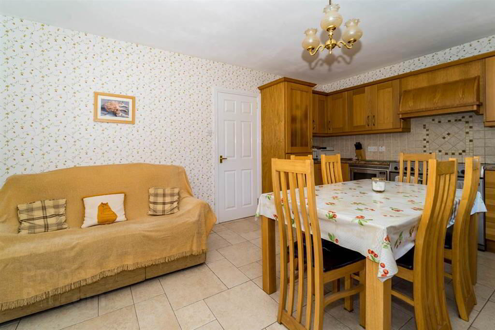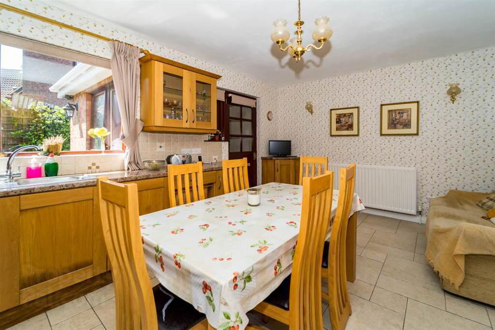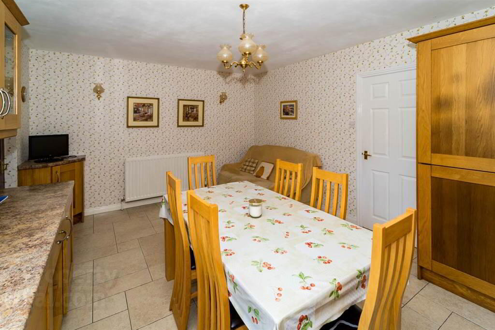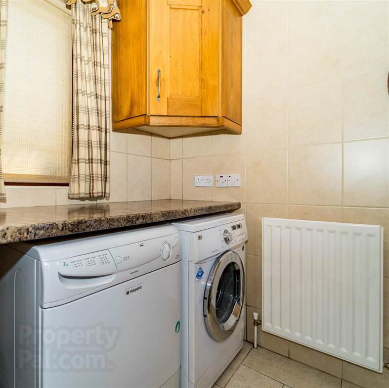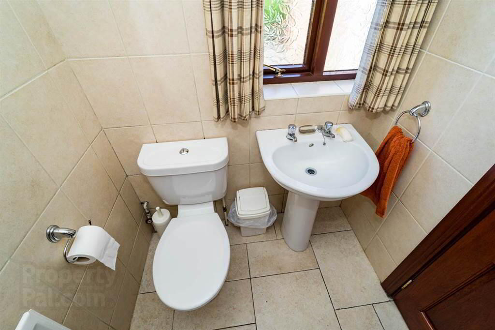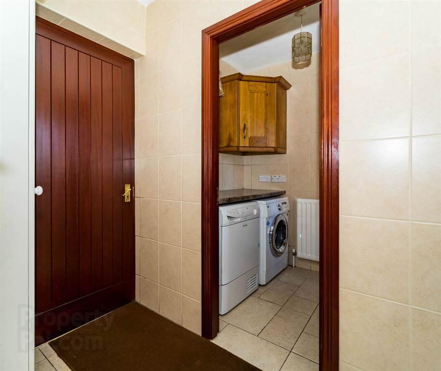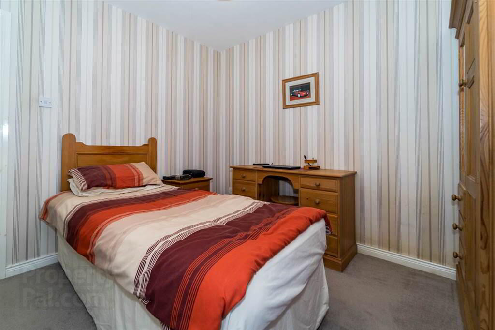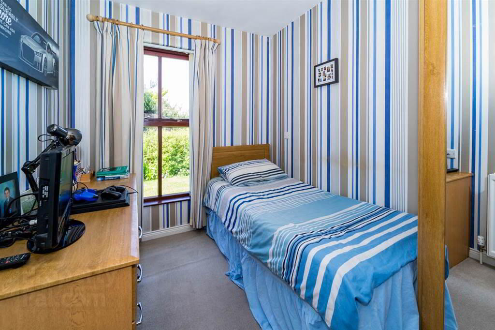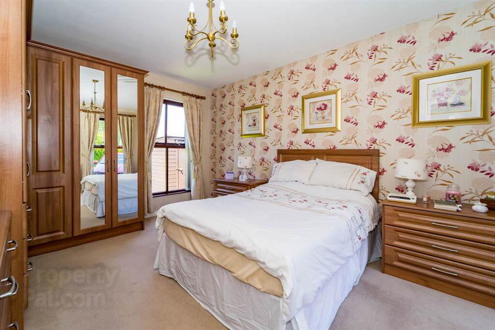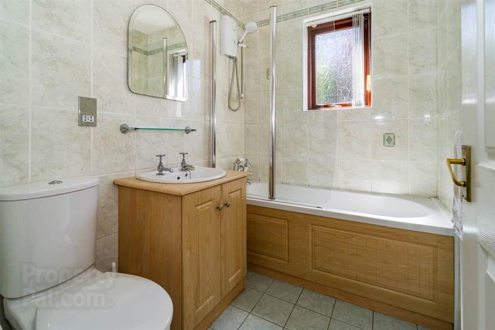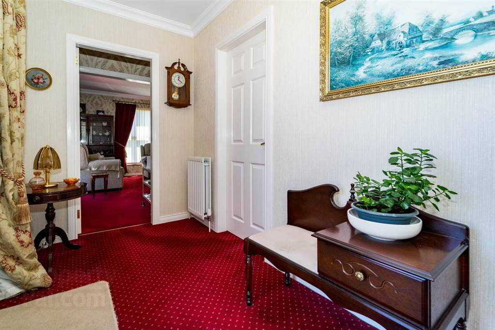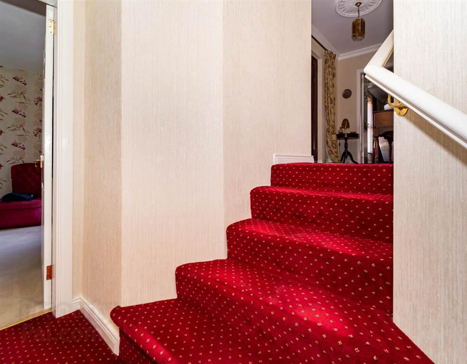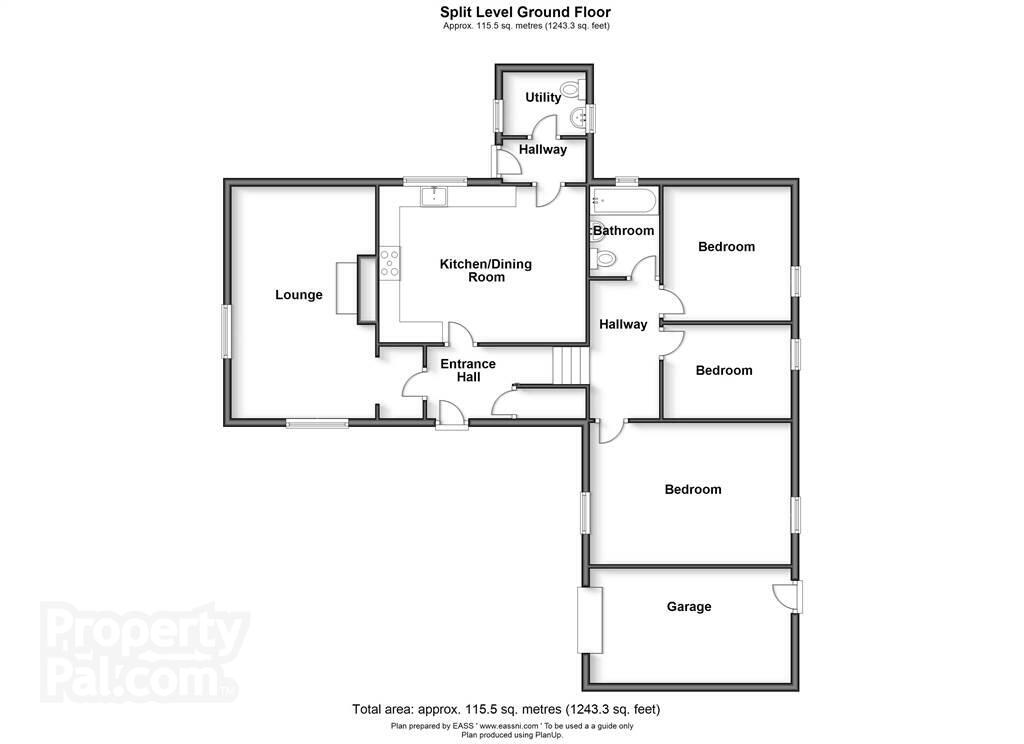28 Fortfield,
Dromore, BT25 1DD
3 Bed Detached Split-level Bungalow
Offers Over £230,000
3 Bedrooms
1 Reception
Property Overview
Status
For Sale
Style
Detached Split-level Bungalow
Bedrooms
3
Receptions
1
Property Features
Tenure
Not Provided
Energy Rating
Broadband
*³
Property Financials
Price
Offers Over £230,000
Stamp Duty
Rates
£1,372.67 pa*¹
Typical Mortgage
Legal Calculator
In partnership with Millar McCall Wylie
Property Engagement
Views Last 7 Days
2,775
Views All Time
5,589
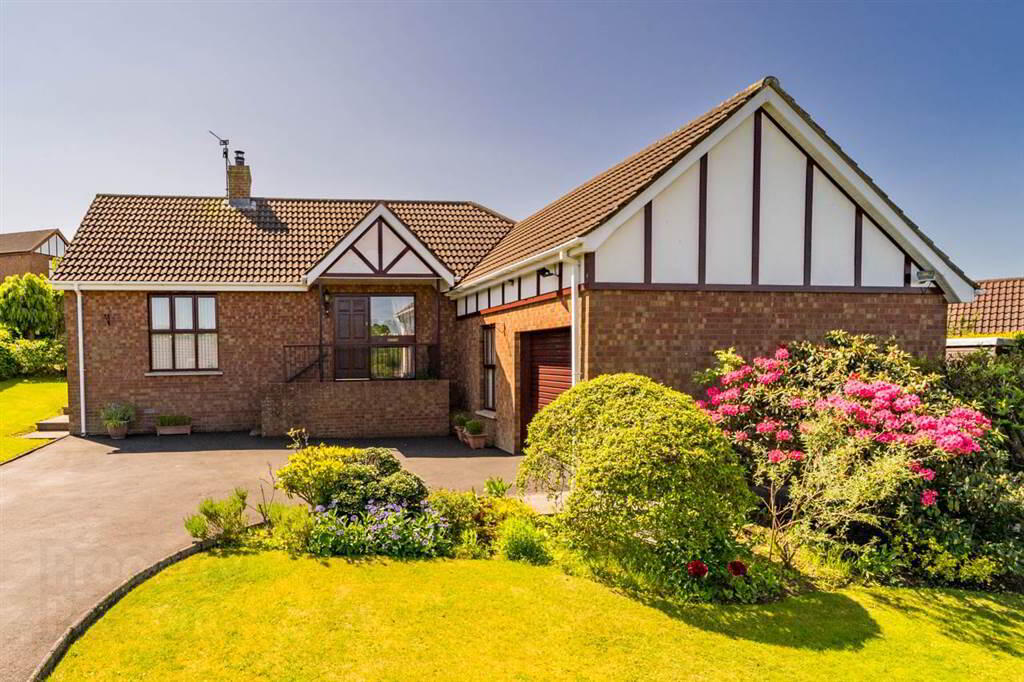 An excellent, extended three bedroom split level bungalow situated in the ever popular housing development of Fortfield on the outskirts of the popular town Dromore. Dromore town centre and the vast array of amenities that it has to offer is within walking distance of this wonderful home. Viewing is highly recommended.
An excellent, extended three bedroom split level bungalow situated in the ever popular housing development of Fortfield on the outskirts of the popular town Dromore. Dromore town centre and the vast array of amenities that it has to offer is within walking distance of this wonderful home. Viewing is highly recommended.Outside
Tarmac drive leading to: Attached garage 16' 0" x 8' 11" (4.885m x 2.711m) electric remote control roller garage door, light and power, pedestrian access door to rear. Access to roofspace. Mature gardens in lawn with paved patio and paved paths around the house.
Ground Floor
- ENTRANCE PORCH:
- Front door and glazed side panel. Built-in storage. Corniced ceiling. Steps down to bedroom passage.
- LOUNGE:
- 4.703m x 5.701m (15' 5" x 18' 8")
Cast iron multi-fuel stove with brick boiler for water heating. Tiled hearth, floating wooden mantle, stone effect cladding surround. Corniced ceiling. TV point. Access to roofspace. - KITCHEN/DINING AREA:
- 5.119m x 3.755m (16' 10" x 12' 4")
Range of high and low level solid oak doors with contrasting worktop. Stainless steel sink unit with mixer tap and drainer. Space for range style cooker with extractor over. Integrated fridge/freezer. Glazed display units. Wired for underlighting. Integrated microwave. Tiled between units. Tiled floor. TV point. Part glazed door to rear porch. Wired for wall lights. - UTILITY ROOM:
- 2.023m x 1.473m (6' 8" x 4' 10")
Plumbed for washing machine. Space for tumble dryer. Pedestal wash hand basin. Low flush WC. Tiled walls and tiled floor. - BEDROOM PASSAGE:
- Recessed spotlights. Built-in hotpress.
- BEDROOM 1:
- 4.869m x 4.872m (15' 12" x 15' 12")
Range of built-in wardrobes and cupboards. Telephone point. - BEDROOM 2:
- 3.4m x 3.116m (11' 2" x 10' 3")
TV point. - BEDROOM 3:
- 3.118m x 2.19m (10' 3" x 7' 2")
Range of built-in wardrobes with mirrored doors. TV point. - BATHROOM:
- White suite comprising of panelled bath with mixer tap and telephone attachment. 'Mira Sport' electric shower over bath. Shower screen. Vanity wash hand basin. Low flush WC. Shaver point. Tiled wall and floor. Recessed spotlights. Extractor fan.
Directions
Off Maypole Hill.


