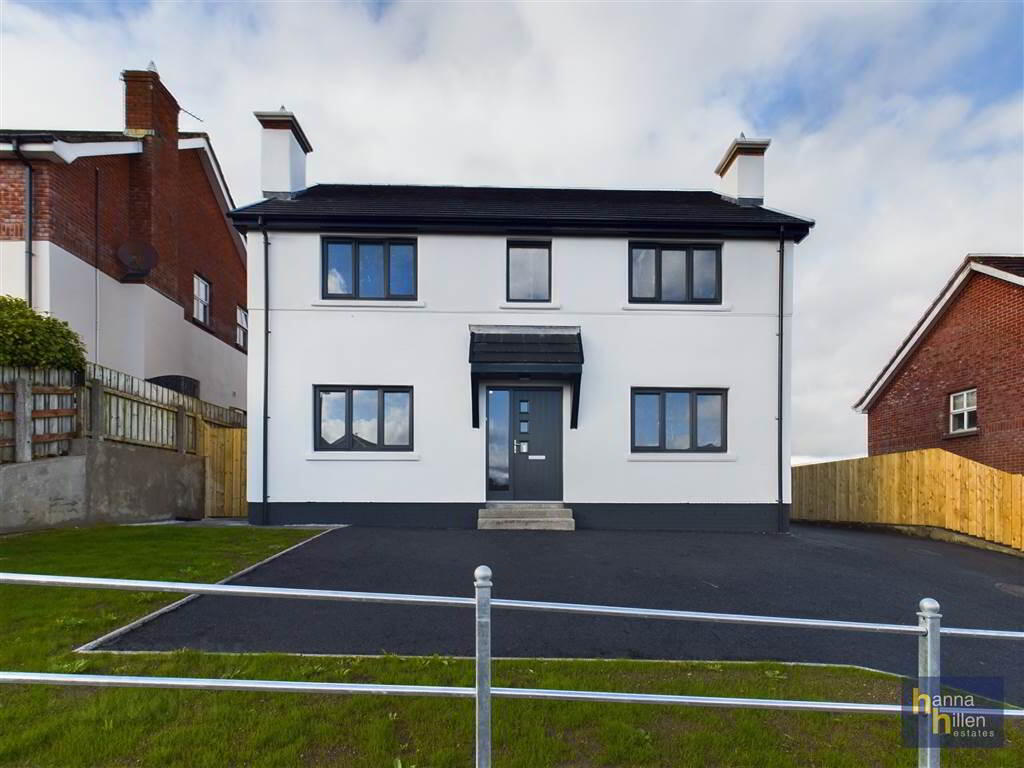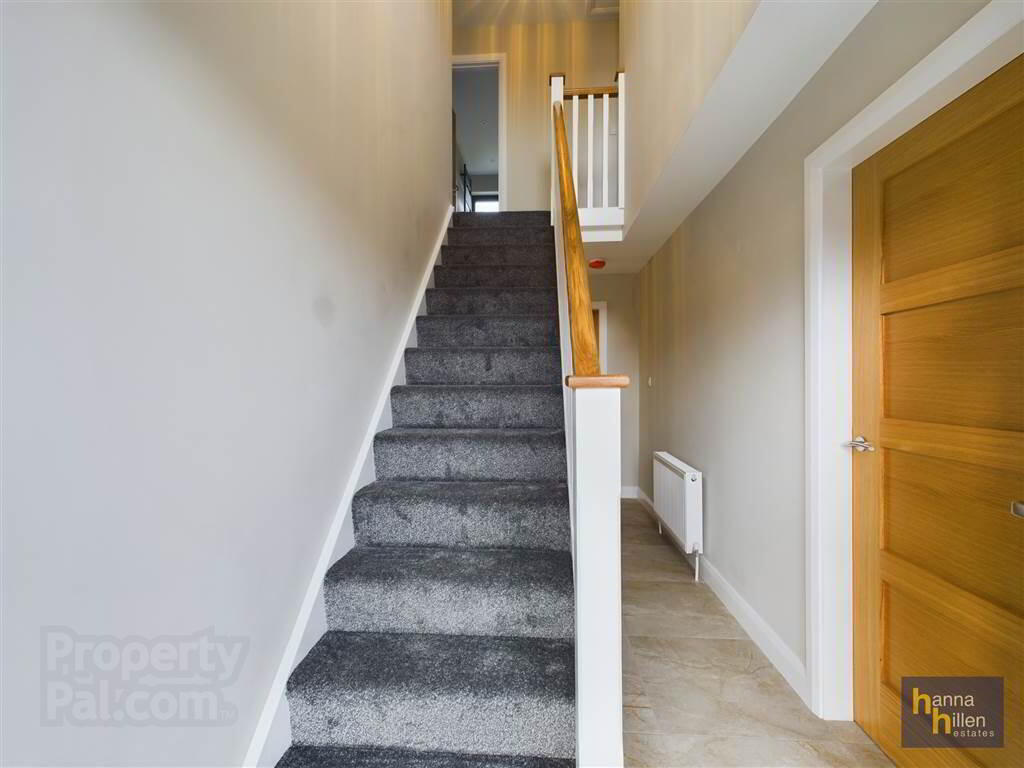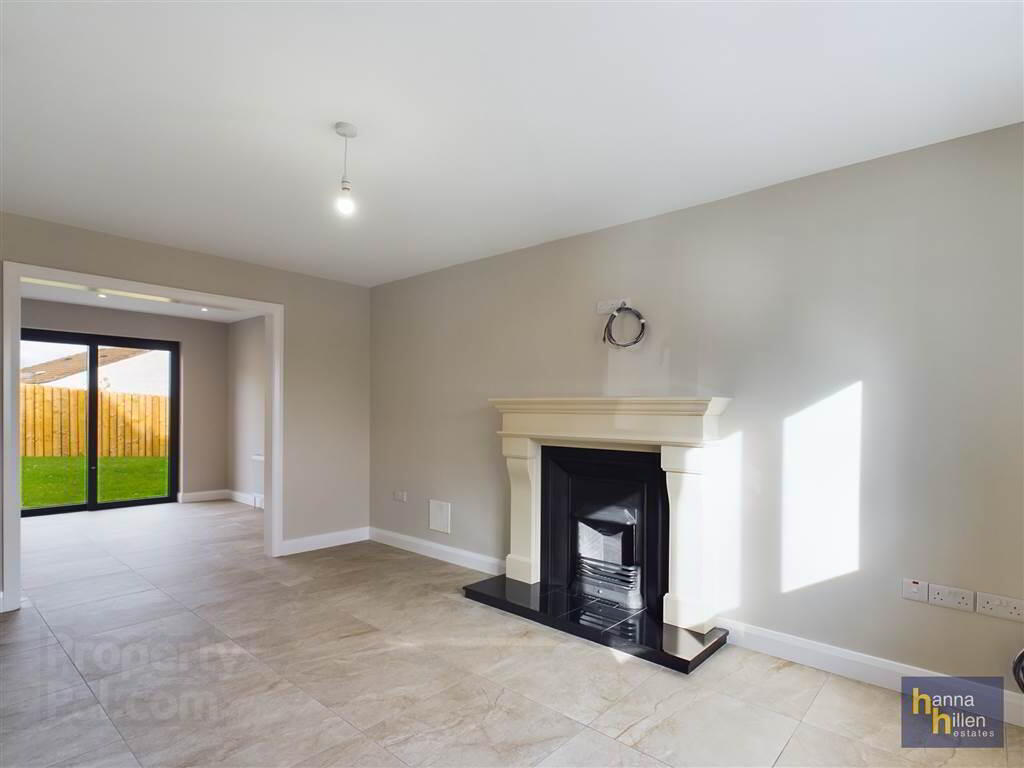


28 Castlekeele,
Newry, BT35 8GJ
4 Bed Detached House
Sale agreed
4 Bedrooms
2 Receptions
Property Overview
Status
Sale Agreed
Style
Detached House
Bedrooms
4
Receptions
2
Property Features
Tenure
Not Provided
Energy Rating
Property Financials
Price
Last listed at Guide Price £285,000
Rates
Not Provided*¹
Property Engagement
Views Last 7 Days
69
Views Last 30 Days
237
Views All Time
7,530

Features
- Newly Refurbished Detached House
- 2 Reception, 4 Bedrooms, 2 Bathrooms
- Gas Central Heating
- Double Glazed
- Tarmacadam Driveway
- Garden to Front & Rear with Patio Area to Rear
Ground Floor
- HALLWAY:
- 4.65m x 1.77m (15' 3" x 5' 10")
Tiled floor. - LOUNGE:
- 4.7m x 3.31m (15' 5" x 10' 10")
TV point. Telephone point. Fireplace with tiled hearth. Radiator. Tiled floor. Open to Kitchen/Dining. - KITCHEN/DINING:
- 3.23m x 7.22m (10' 7" x 23' 8")
High & Low level units. Single drainer stainless steel sink unit. Tiled splashback. Integrated hob & oven. Tiled splashback. Canopy. Integrated fridge freezer. Integrated dishwasher. Recessed lighting. Radiators x 2. Tiled floor. Patio doors to rear garden. - UTILITY ROOM:
- 3.19m x 1.59m (10' 6" x 5' 3")
High & low level units. Single drainer stainless steel sink unit. Washing machine. Tumble dryer. Radiator. Tiled floor. - FAMILY ROOM:
- 3.58m x 3.47m (11' 9" x 11' 5")
TV point. Telephone point. Radiator. Laminate flooring. - TOILET & WHB:
- 0.98m x 1.7m (3' 3" x 5' 7")
White suite. Tiled splashback. Tiled floor.
First Floor
- LANDING:
- 0.92m x 4.27m (3' 0" x 14' 0")
Hotpress. Radiator. Pull down ladder to roofspace. - BEDROOM (1):
- 3.62m x 3.81m (11' 11" x 12' 6")
To Front: Radiator. - ENSUITE:
- 1.37m x 2.56m (4' 6" x 8' 5")
White suite. Tiled walk in shower. Vanity unit under sink. Extractor fan. Towel rail. Recessed lighting. Tiled floor. - BEDROOM (2):
- 3.61m x 3.28m (11' 10" x 10' 9")
To Front: Radiator. - BEDROOM (3):
- 3.24m x 2.94m (10' 8" x 9' 8")
To Rear: Radiator. - BEDROOM (4):
- 2.81m x 3.58m (9' 3" x 11' 9")
To Rear: Radiator. - BATHROOM:
- 3.24m x 2.19m (10' 8" x 7' 2")
White suite. Free standing bath. Tiled walk in shower. Extractor fan. Towel radiator. Recessed lighting. Wall tiling. Tiled floor.
Outside
- Tarmacadam driveway. Enclosed rear garden. Raised paved patio area. Outside lights & tap.
Directions
Travel across Patrick Street from Monaghan Street, turning right onto Dorans Hill. Travel to the top of the hill and turn right. Travel to the end of that road, then turn left. Travel past the school. Turn right into Castlekeele.

Click here to view the 3D tour


