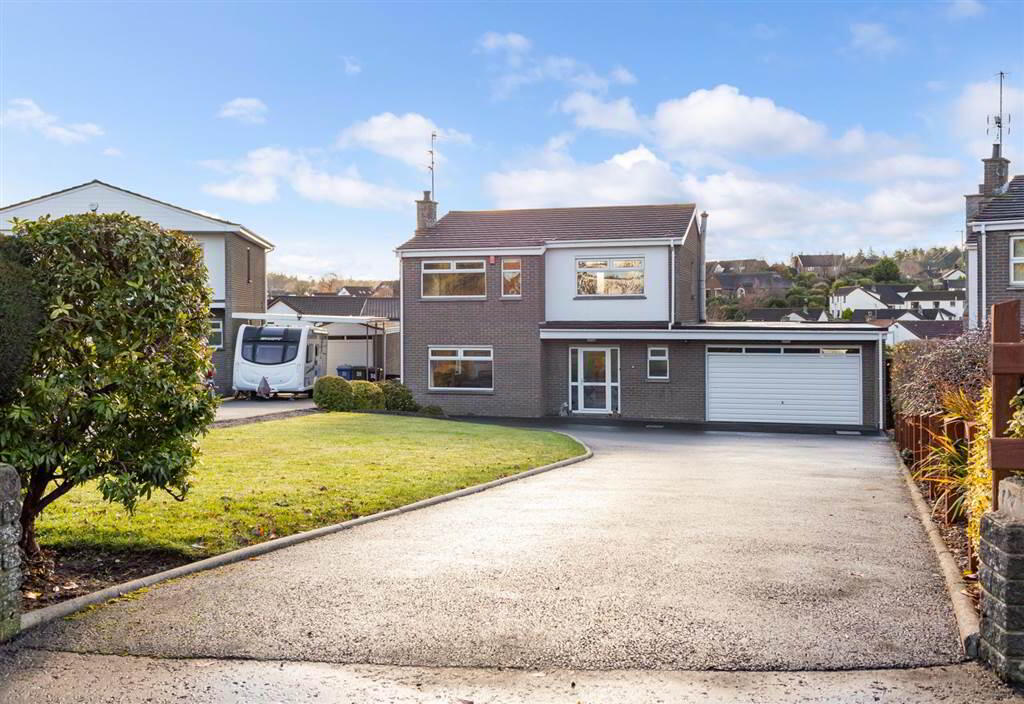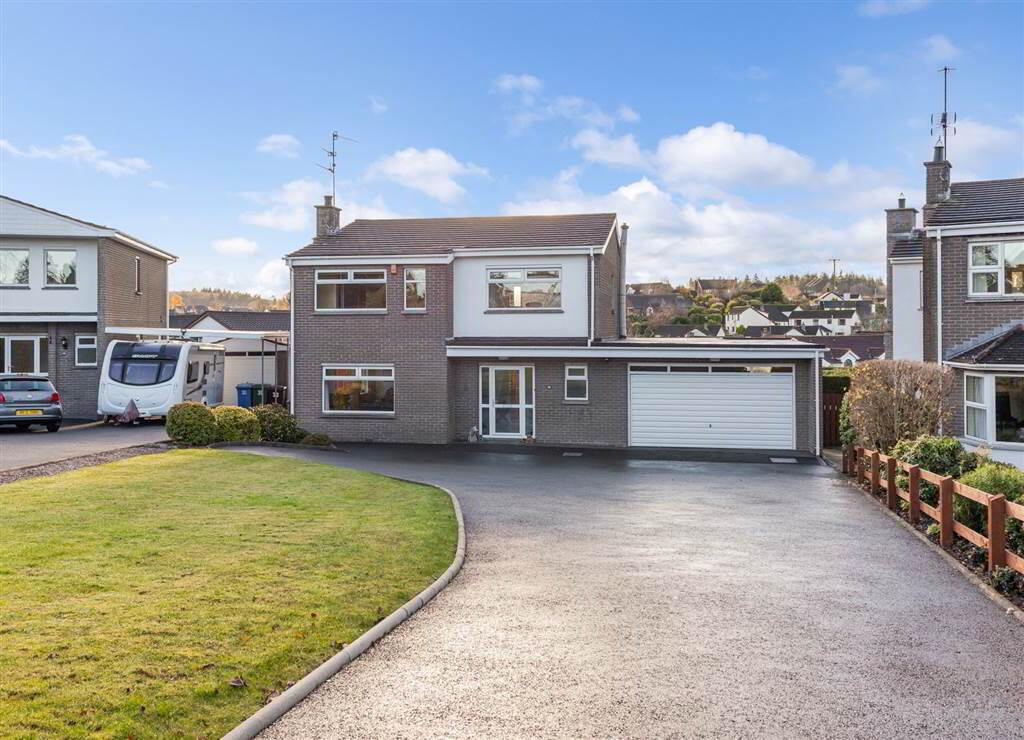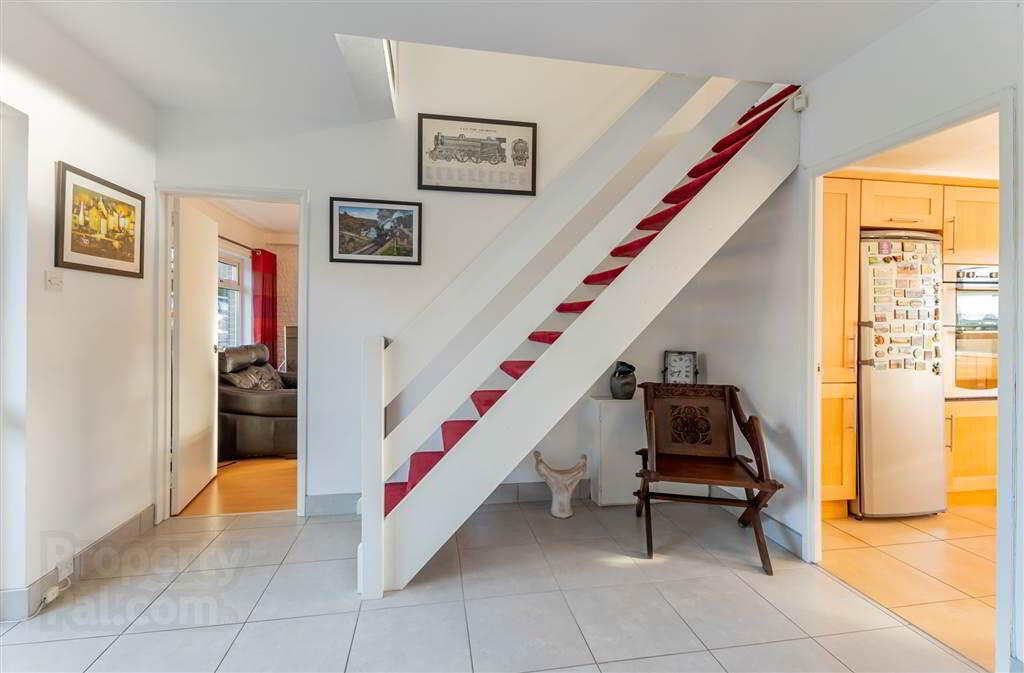


28 Carnreagh,
Royal Hillsborough, BT26 6LJ
4 Bed Detached House
Offers Around £419,500
4 Bedrooms
2 Receptions
Property Overview
Status
For Sale
Style
Detached House
Bedrooms
4
Receptions
2
Property Features
Tenure
Leasehold
Energy Rating
Heating
Oil
Broadband
*³
Property Financials
Price
Offers Around £419,500
Stamp Duty
Rates
£2,392.50 pa*¹
Typical Mortgage
Property Engagement
Views Last 7 Days
49
Views Last 30 Days
89
Views All Time
4,433

Features
- Lounge
- Dining room
- Modern fitted kitchen/dining area
- Utility room
- Downstairs WC
- Utility room with adjoining WC
- 4 bedrooms
- Study
- Modern shower room
- Integral double garage
- Large driveway and forecourt
- UPVC double glazing
- Oil fired heating
- Alarm system
- Enclosed south facing garden to the rear
The property occupies a generous site with superb views to the rear and a lovely open aspect to the front.
The Village is within a few minutes walk and offers a host of coffee shops, bars and restaurants and is home to Downshire Primary School. The Hillsborough Forest Park, Fort and Castle are also within a short walk.
The contemporary accommodation is bright and spacious throughout. On the ground floor there is an impressive entrance hall, stylish lounge, dining room, modern kitchen with dining area, utility room and two WC rooms. The first floor consists of four sizable bedrooms, study and a gorgeous new bathroom.
Although the accommodation is excellent there is lots of space to extend for those who want additional room.
We expect demand to be strong, early viewing recommended.
Ground Floor
- ENTRANCE HALL:
- UPVC double glazed entrance door. Tiled floor. Built in cloaks cupboard. Open tread staircase to the first floor.
- DOWNSTAIRS WC:
- White suite. Vanity unit with wash hand basin. Low flush WC. Tiled floor and walls. PVC panelled ceiling with recessed lights.
- LOUNGE:
- 5.46m x 4.02m (17' 11" x 13' 2")
Feature brick wall. Laminate flooring. Open plan to: - DINING ROOM:
- 4.02m x 3.32m (13' 2" x 10' 11")
Laminate flooring. Feature brick wall. - REFITTED KITCHEN/DINING AREA:
- 4.62m x 3.98m (15' 2" x 13' 1")
Excellent range of high and low level units. One and a half bowl sink unit with mixer taps. Built in hob and double oven. Space for fridge/freezer. Extractor fan. Integrated dishwasher. Tiled floor. Part tiled walls. - UTILITY ROOM:
- 2.54m x 2.38m (8' 4" x 7' 10")
Range of cupboards. Single drainer stainless steel sink unit with mixer taps. Plumbed for washing machine and vented for tumble dryer. Oil fired boiler. Tiled floor. - WC ROOM:
- White suite. WC, wash hand basin. Tiled floor.
First Floor
- LANDING:
- Access to part floored roofspace with light, approached by Slingsby type ladder.
- BEDROOM ONE:
- 5.44m x 4.01m (17' 10" x 13' 2")
Excellent range of sliding wardrobes. Laminate flooring. Recessed lights. - BEDROOM TWO:
- 3.77m x 3.31m (12' 4" x 10' 10")
(into doorway) Built in wardrobe. Laminate flooring. - BEDROOM THREE:
- 3.94m x 3.34m (12' 11" x 10' 12")
(at widest points) Laminate flooring. - BEDROOM FOUR:
- 3.35m x 2.28m (10' 12" x 7' 6")
Laminate flooring. - STUDY:
- 2.13m x 2.11m (6' 12" x 6' 11")
Range of fitted shelving. - MODERN SHOWER ROOM:
- White suite. Shower cubicle with thermostatically controlled shower. Vanity unit with wash hand basin. Low flush WC. Tiled walls and floor. Recessed lights. Hotpress. Chrome heated towel rail.
Outside
- INTEGRAL DOUBLE GARAGE:
- 5.61m x 5.31m (18' 5" x 17' 5")
Electronic up and over door. Light and power. - Tarmac driveway and parking forecourt. Front garden in lawn enclosed by wall. Enclosed south facing rear garden in lawn with paved patio, raised beds and border and mature hedging. Feature raised decked area. Outside light and tap. Oil tank. Garden shed.
Directions
Off Lisburn Road, Hillsborough




