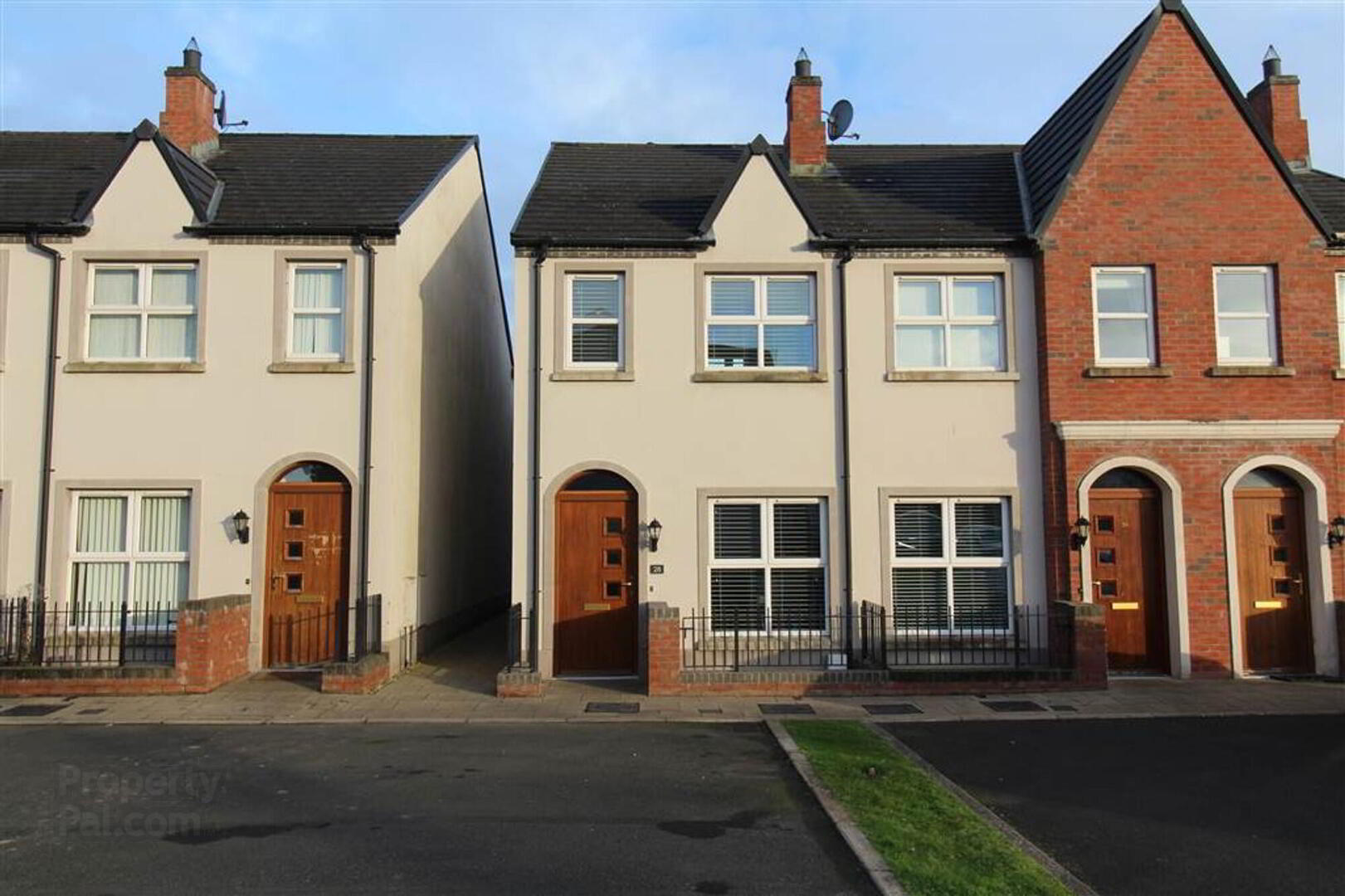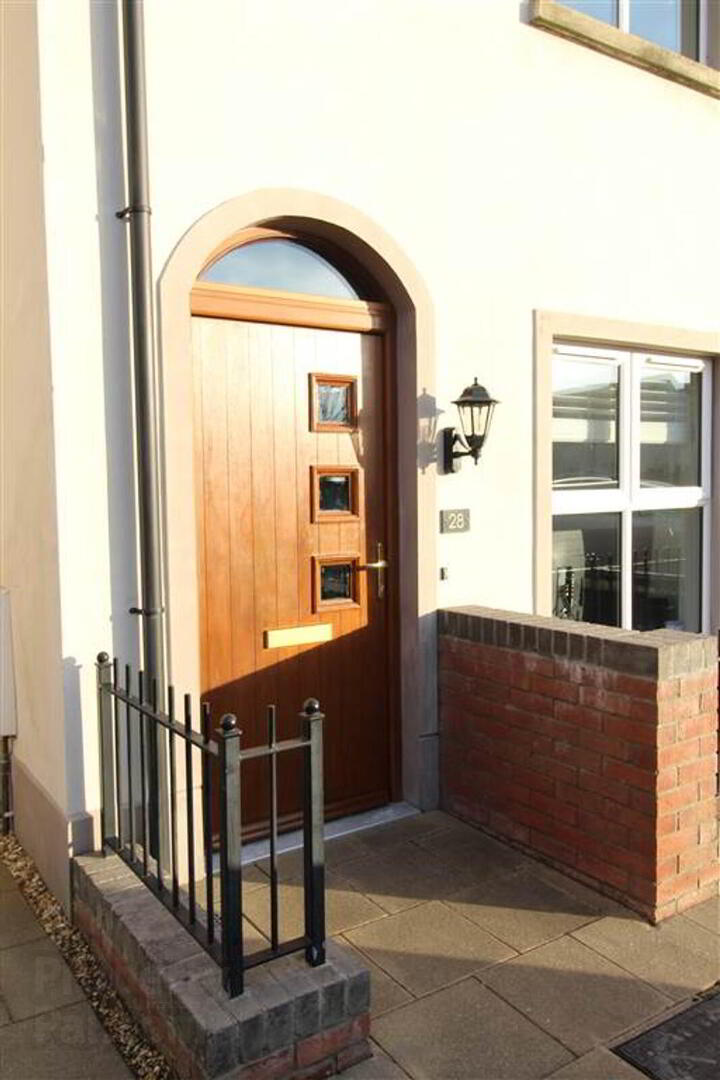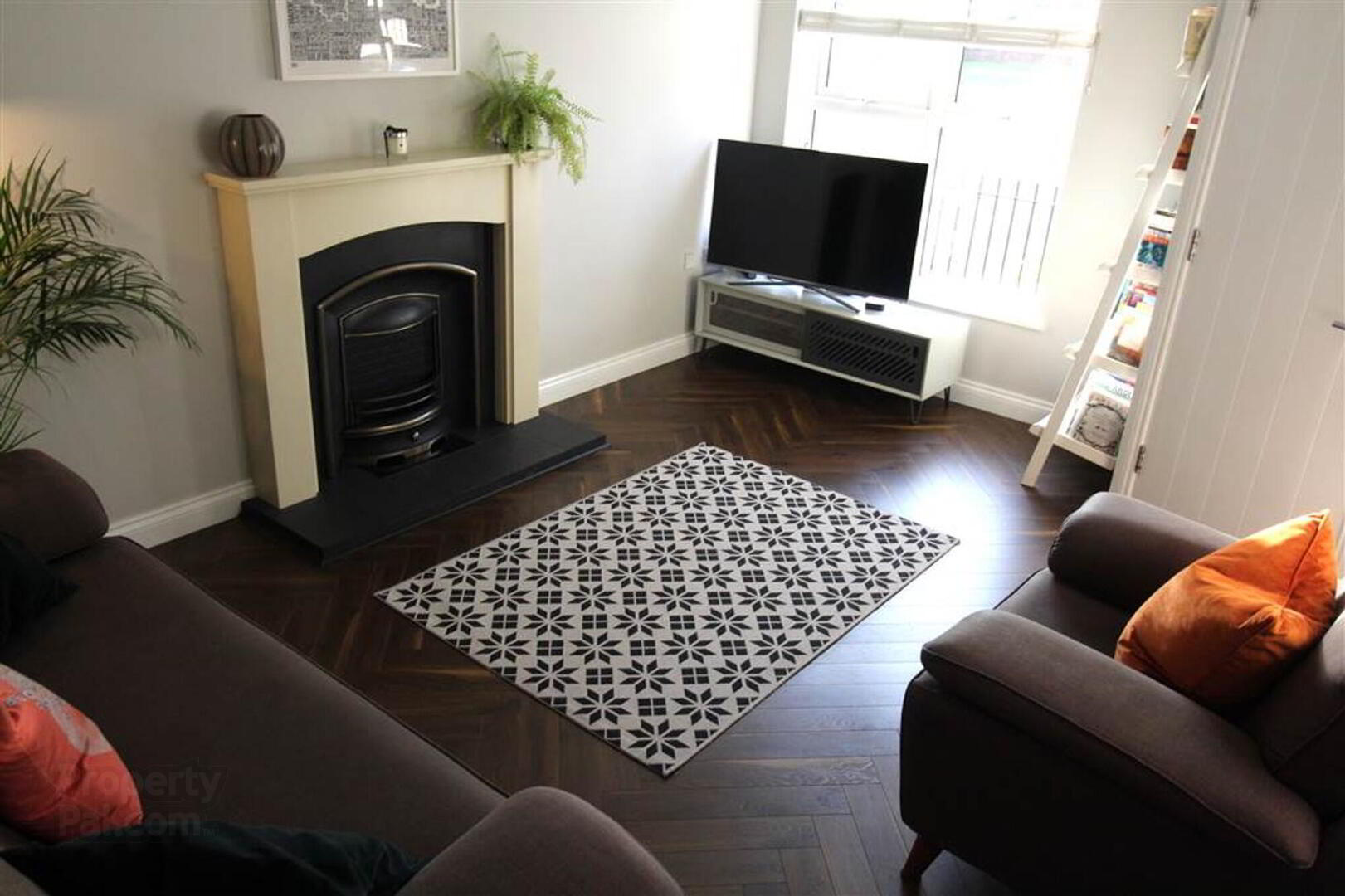


28 Abbington Manor,
Bangor, BT19 1ZQ
3 Bed Townhouse
Sale agreed
3 Bedrooms
1 Reception
Property Overview
Status
Sale Agreed
Style
Townhouse
Bedrooms
3
Receptions
1
Property Features
Tenure
Not Provided
Energy Rating
Heating
Gas
Broadband
*³
Property Financials
Price
Last listed at Asking Price £165,000
Rates
£868.02 pa*¹
Property Engagement
Views Last 7 Days
26
Views Last 30 Days
154
Views All Time
6,345

Features
- Superb townhouse
- Recently constructed
- Living room with feature fireplace
- Contemporary kitchen with dining area
- Three bedrooms
- Modern family bathroom
- Private rear garden with patio area
- uPVC double glazing & GFCH
This attractive family home offers spacious accomodation in a well maintained development in Bangor West. The accommodation comprises living room, contemporary fully fitted kitchen with dining area, downstairs WC, three bedrooms and family bathroom. Located in a popular residential area in Bangor West, the property is close to the Springhill retail park and Bangor city centre. A range of leading schools are also close at hand while Belfast is only a short commute away. This is a fantastic home for first time buyers and families alike and we recommended booking a viewing to appreciate all it has to offer.
Ground Floor
- ENTRANCE HALL:
- DOWNSTAIRS WC
- Two piece white suite comprising wall mounted hand basin and low flush WC.
- LIVING ROOM:
- 4.61m x 3.59m (15' 2" x 11' 9")
With feature cast iron fireplace and parquet flooring. - KITCHEN WITH DINING AREA
- 5.75m x 3.59m (18' 10" x 11' 9")
Contemporary high gloss, fully fitted kitchen with dining area. The kitchen includes gas hob, electric oven, integrated dishwasher, fridge freezer and washer dryer. The kitchen has been finished with ceramic tiled floor and door leading to rear garden.
First Floor
- LANDING:
- With storage cupboard.
- BEDROOM (1):
- 3.5m x 3.56m (11' 6" x 11' 8")
Double bedroom with built in wardrobes and carpet. - BEDROOM (2):
- 3.13m x 2.59m (10' 3" x 8' 6")
Double bedroom with carpet. - BEDROOM (3):
- 3.39m x 1.95m (11' 1" x 6' 5")
Single bedroom with carpet. - FAMILY BATHROOM
- With white suite comprising P-shaped bath with thermostatically controlled shower over, pedestal wash hand basin and low flush WC. The bathroom is finished with partially tiled walls and tiled floor.
- ROOFSPACE:
- Partially floored roofspace with lighting, accessed from landing.
Outside
- EXTERNAL
- Front façade enclosed by feature black railings.
Off road parking.
Private rear garden laid in lawn with patio area. Gated access to side of property.
Directions
Abbington Manor





