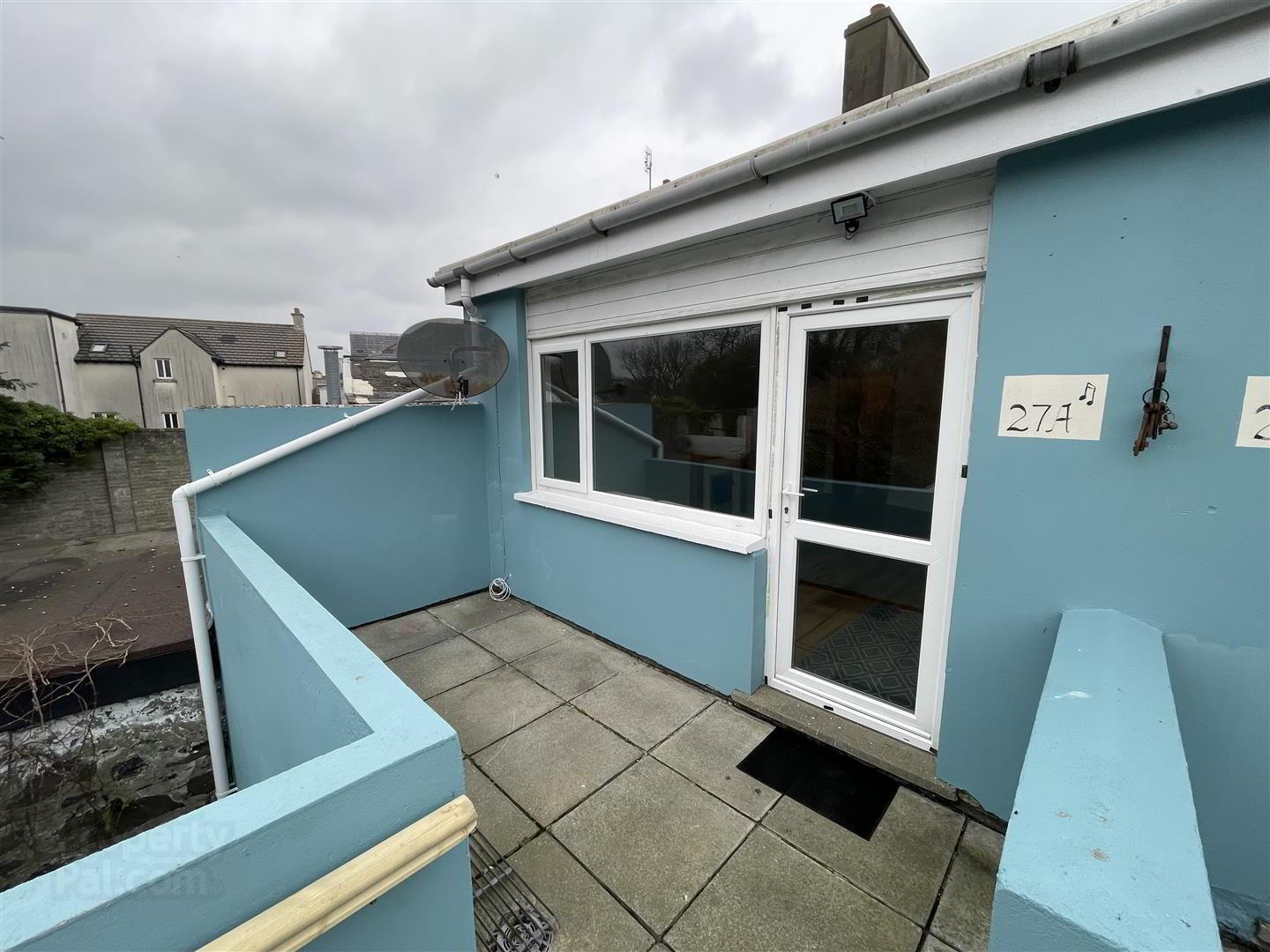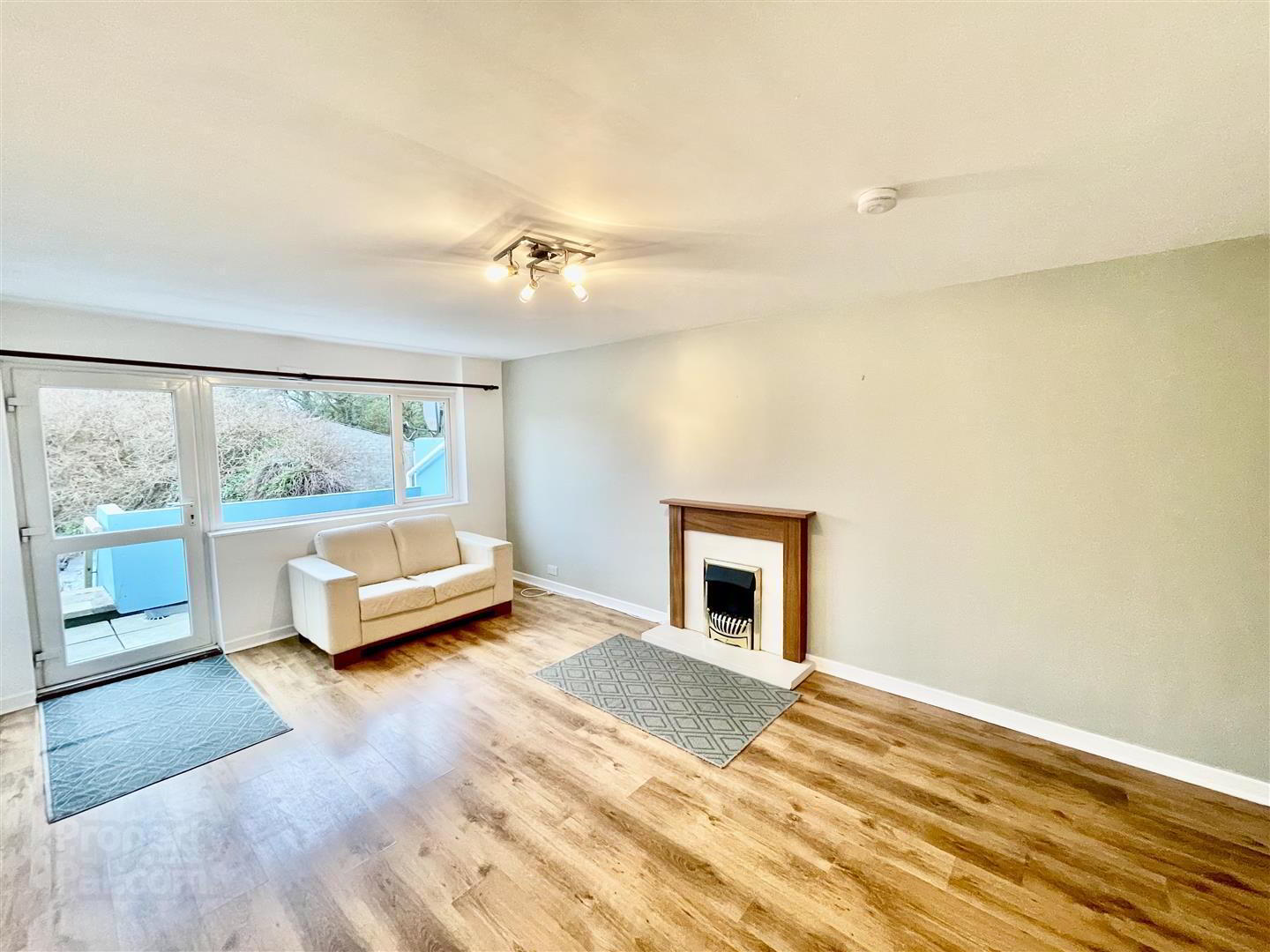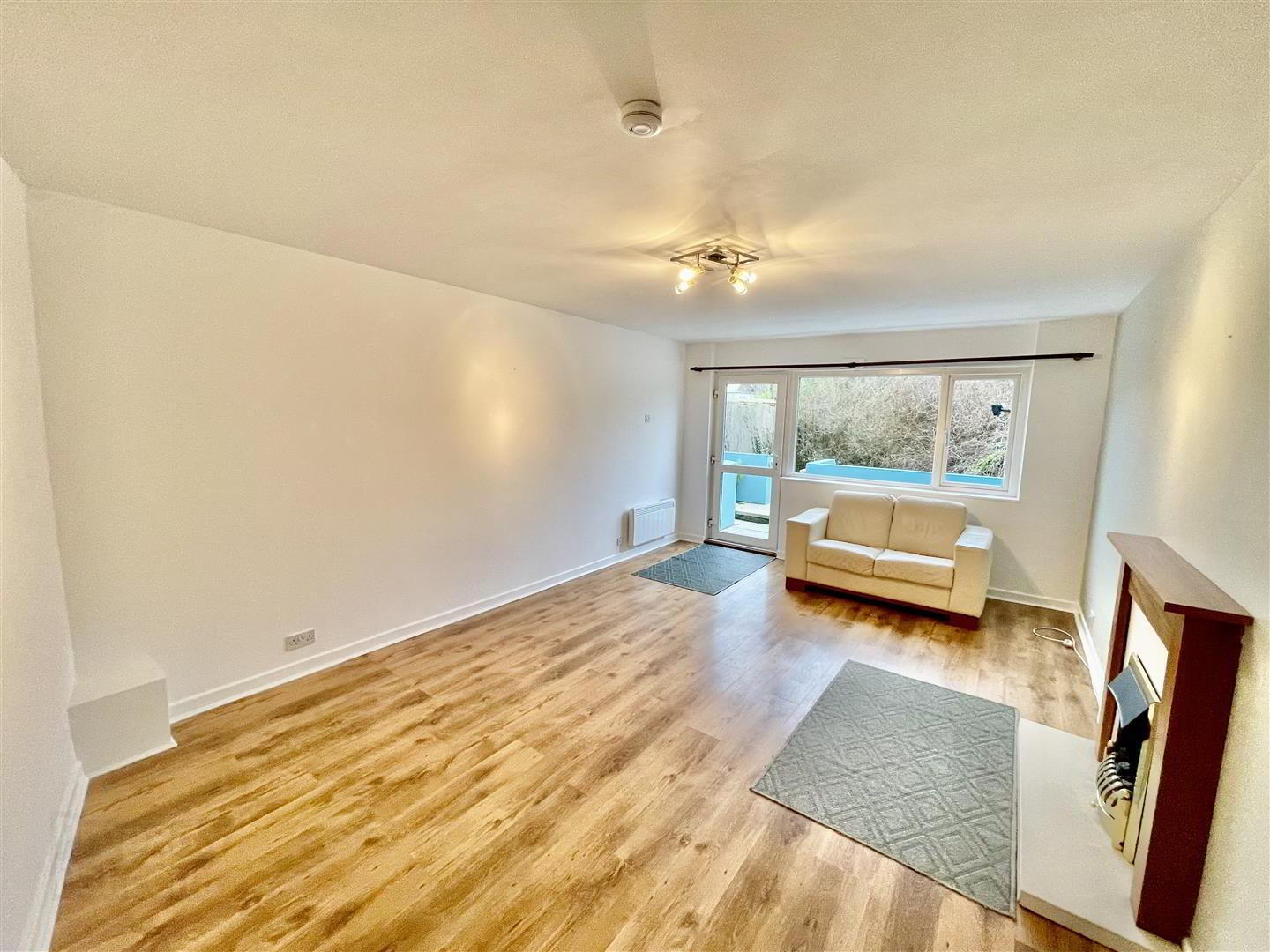


27a High Street,
Donaghadee, BT21 0AH
1 Bed Apartment / Flat
£695 per month
1 Bedroom
1 Bathroom
1 Reception
Property Overview
Status
To Let
Style
Apartment / Flat
Bedrooms
1
Bathrooms
1
Receptions
1
Property Features
Broadband
*³
Property Financials
Deposit
£695
Property Engagement
Views Last 7 Days
1,094
Views All Time
1,832

Features
- First Floor Duplex Apartment, Located In The Heart Of Donaghadee Town Centre And Easily Accessible To Seafront
- Bright Living Room And Modern Fitted Kitchen
- Family Bathroom Comprising Of Modern White Suite
- Spacious Double Bedroom With Built In Storage
- Electric Heating And Upvc Double Glazed Windows
- Well Maintained Communal Outdoor Space And Patio Area
The property offers, bright spacious living room, hall with built in storage, family bathroom comprising of white suite, fitted kitchen with appliances and double bedroom with built in storage and eaves storage. The property is electric heating and had double glazed windows.
Externally, to the rear there is a fully paved communal garden and space for storage and a patio area at the front of the property. This property appeals to a wide variety of potential clients, so early viewing is highly recommended, to not miss out on a beautiful property.
- Accommodation Comprises:
- Living Room 3.80 x 5.54 (12'5" x 18'2")
- Wood laminate flooring, electric fireplace.
- Hall
- Hot press with storage, under stair storage.
- Bathroom
- White suite comprising panelled bath with mixer tap, wall mounted overhead shower, glass shower screen, pedestal wash hand basin with a mixer tap and tile splashback, low flush w/c, extractor fan, part panelled walls, recessed spotlights.
- Kitchen 2.63 x 3.96 (8'7" x 12'11")
- Fitted kitchen with range of high and low level units, laminate work surfaces, single stainless steel sink with mixer tap and drainer, washing machine, cooker, stainless steel extractor hood, partially tiled walls, space for fridge/freezer, recessed spotlights and dining area.
- Bedroom 3.82 x 3.15 (12'6" x 10'4")
- Double bedroom, wood laminate flooring, built in storage, eaves storage and velux style window.
- Outside
- Communal garden space fully paved, storage space and patio area outside front door.



