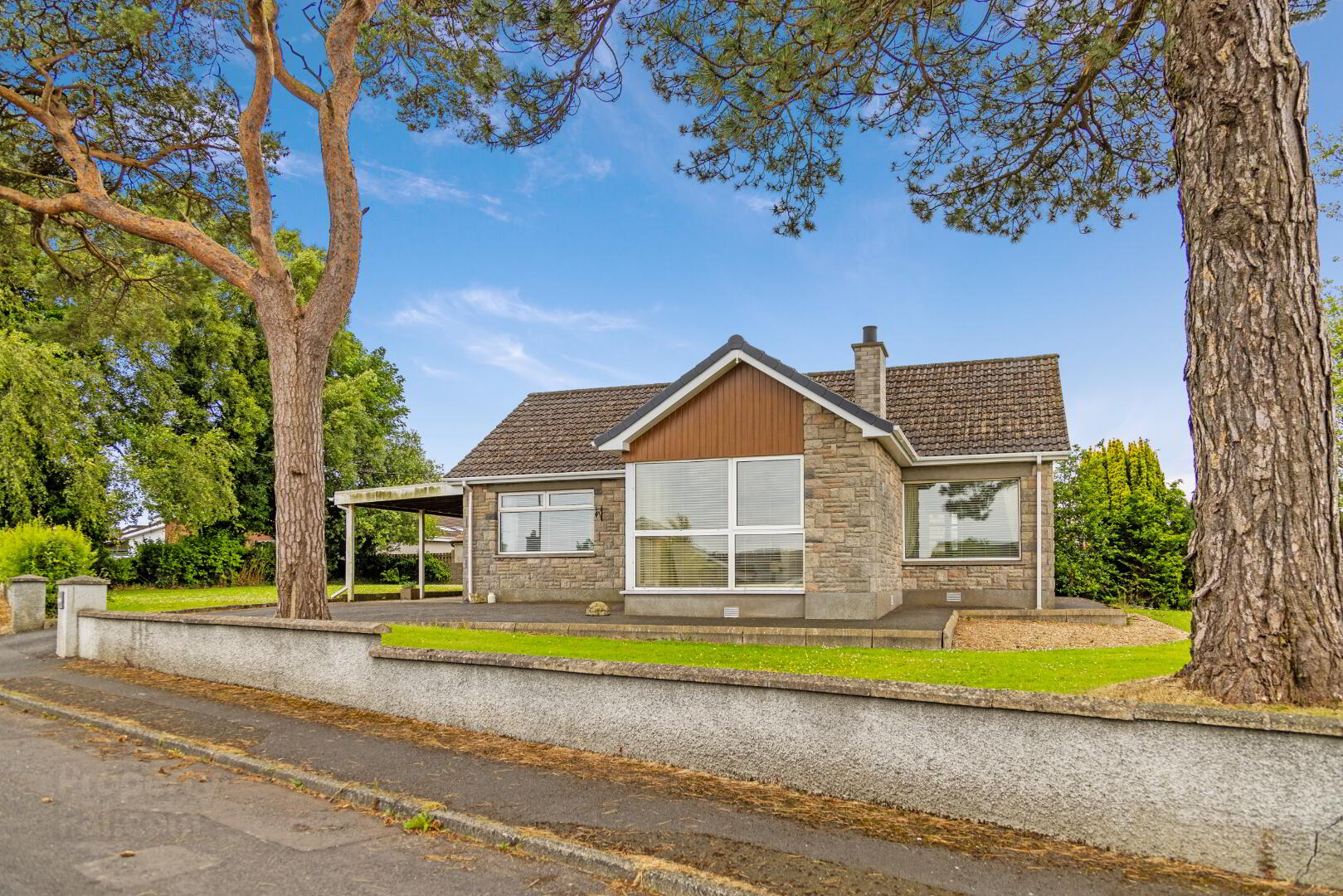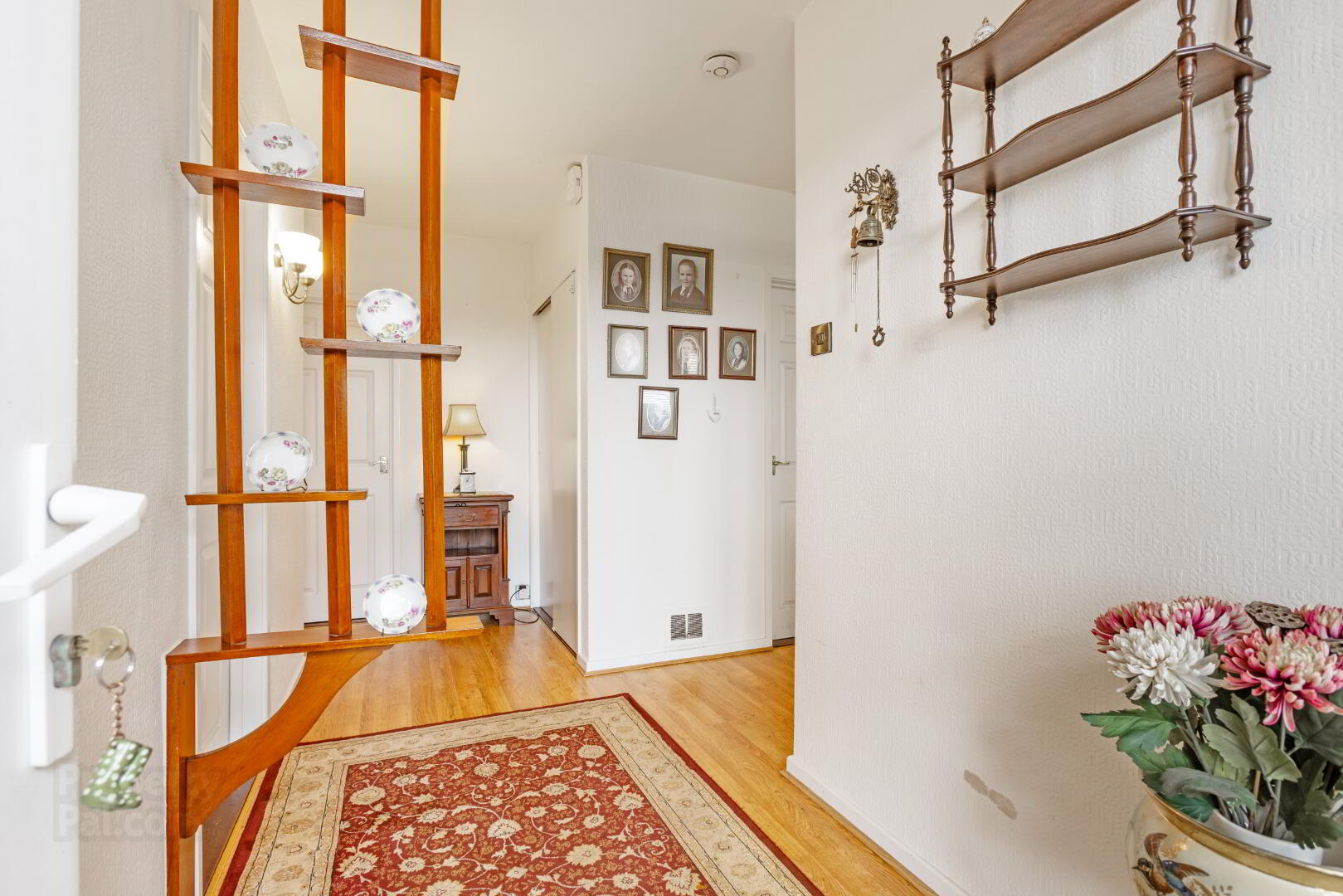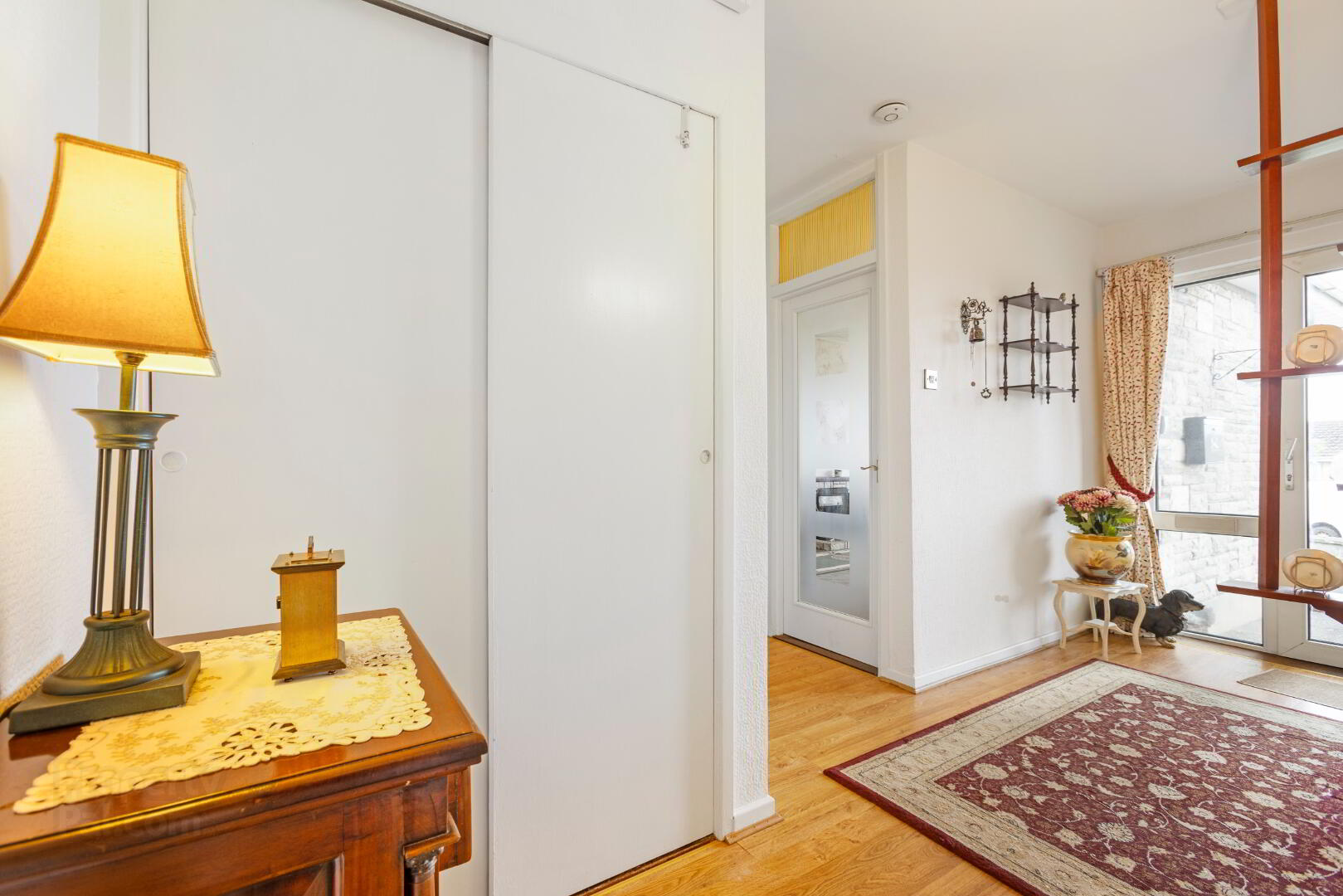


27 Shandon Park,
Ballymena, BT42 2ED
3 Bed Detached Bungalow
Guide Price £155,000
3 Bedrooms
1 Bathroom
2 Receptions
Property Overview
Status
For Sale
Style
Detached Bungalow
Bedrooms
3
Bathrooms
1
Receptions
2
Property Features
Tenure
Freehold
Energy Rating
Heating
Gas
Broadband
*³
Property Financials
Price
Guide Price £155,000
Stamp Duty
Rates
£1,395.50 pa*¹
Typical Mortgage

Occupying an elevated setting with views stretching across Ballymena to the surrounding countryside, this detached 3-bedroom bungalow is situated within a popular and established area of the town.
Located on a corner site, the property is ripe for refurbishment and encompasses a well-proportioned layout with potential to adapt to modern day requirements with the inclusion of a front and rear porch, lounge, dining room, kitchen, updated bathroom and three spacious bedrooms all with fitted storage.
Externally, there is car port leading to an attached garage, generous lawned area to the side with a further lawned area sweeping across the front and featuring Scots pine. To the rear, an enclosed south westerly facing patio provides a further outside space to enjoy.
Positioned off the Grange Road and Cambridge avenue, the property is ideal for accessing a number of local schools, the bus and train station at the foot of Galgorm Road, the town centre and main arterial routes.
Entrance Hall:
Cloaks cupboard with sliding doors, Glass panelling and glazed door opening to;
Lounge:
19’9 x 11’9 (6.06m x 3.62m approx. measurements including chimney breast)
Open fireplace with tiled surround and hearth, wooden mantel, floor level windows, wall light points, TV point
Dining Room:
11’5 x 9’1 (3.50m x 2.76m max)
TV point
Kitchen:
11’4 x 9’2 (3.46m x 2.79m max)
Range of high and low level units including eye level oven and separate microwave, 4 ring gas hob, Candy stainless steel canopy and integrated extractor, stainless steel single drainer sink unit, fully tiled walls, tiled flooring
Step down to;
Rear Porch:
7’5 x 6’9 (2.29m x 2.10m approx. measurements)
With fitted worktops, space and plumbing for washing machine, partly tiled surround, door to rear patio
Bedroom 1:
11’3 x 10’9 (3.45m x 3.33m max)
Built in wardrobe with sliding doors with storage cupboards above
Bedroom 2:
11’4 x 10’ (3.48m x 3.05m)
Fitted cupboards with shelving and sliding doors
Bedroom 3:
9’9 x 9’9 (3.03m x 3.02m)
Built in wardrobe with sliding doors, vanity unit with mixer tap and PVC panelled splashback, wall light points
Bathroom:
7’8 x 6’8 (2.37m x 2.07)
Modern suite comprising panelled bath with full height tiled surround, shower screen, mixer tap, Redring Expression electric shower unit over, vanity unit with mixer tap, low flush wc with counter top flush button, partly tiled splashback, heated towel rail
EXTERIOR FEATURES:
Low level wall surrounding front of property with pillared entrance leading to tarmac driveway flanked by lawned area to either side with Scots pine to front aspect
Car port:
21’1 x 10’0 (6.42m x 3.05m approx. measurements)
Leading to;
Attached garage:
16’5 x 10’6 (5.03m x 3.22m)
With roller door, power and light and separate pedestrian access door
Separate path to one side of property, pedestrian access gate and access to rear patio
Enclosed south westerly facing patio area with shrub bed, wisteria and coal bunker
Outside tap and external lighting
ADDITIONAL FEATURES
Burglar alarm
PVC facia boards
PVC guttering and downpipes
Double glazed windows set within PVC finish frames (except for rear porch - single glazed within timber frame)
Ventilated warm air heating system with bulk gas tank





