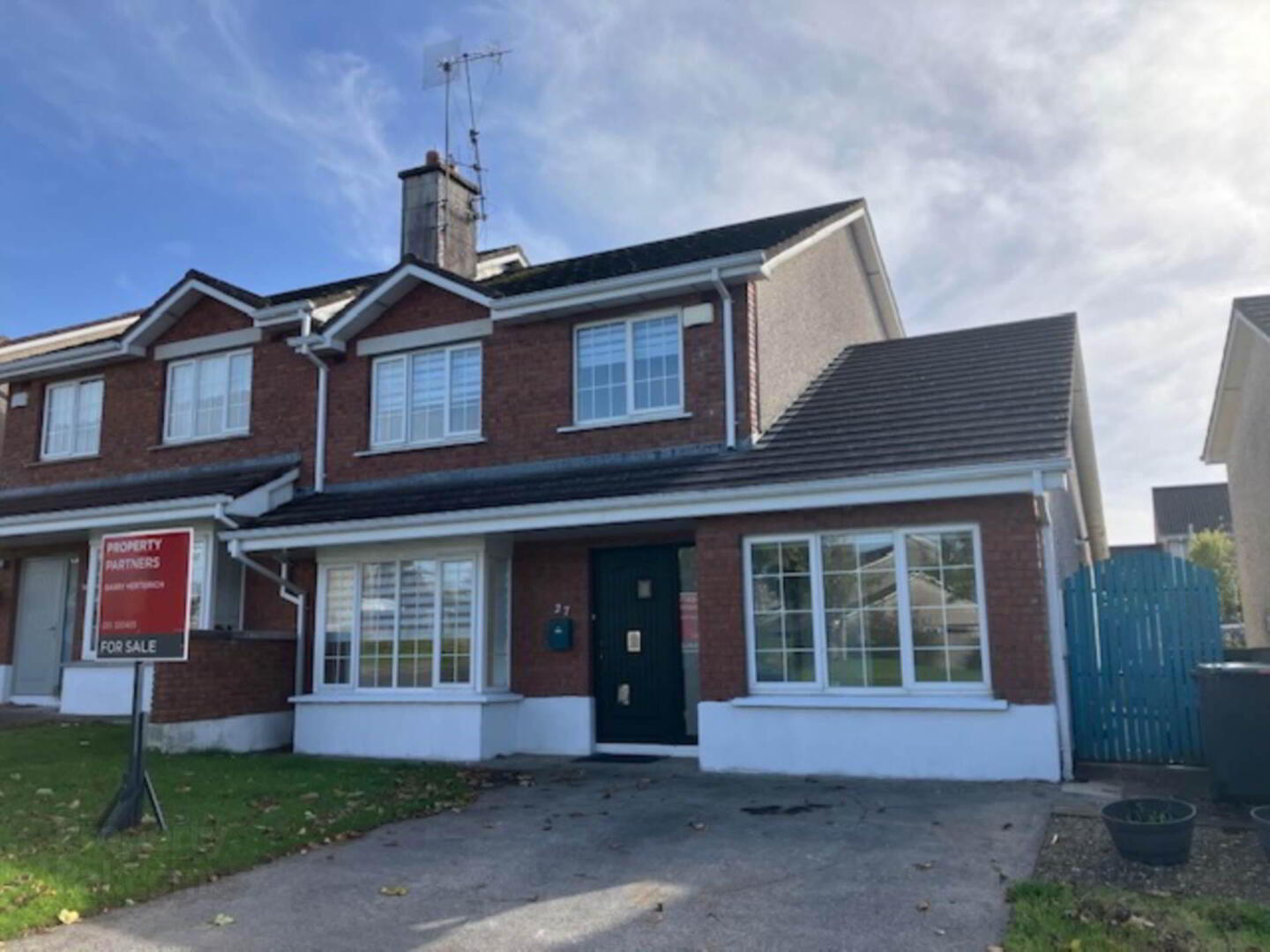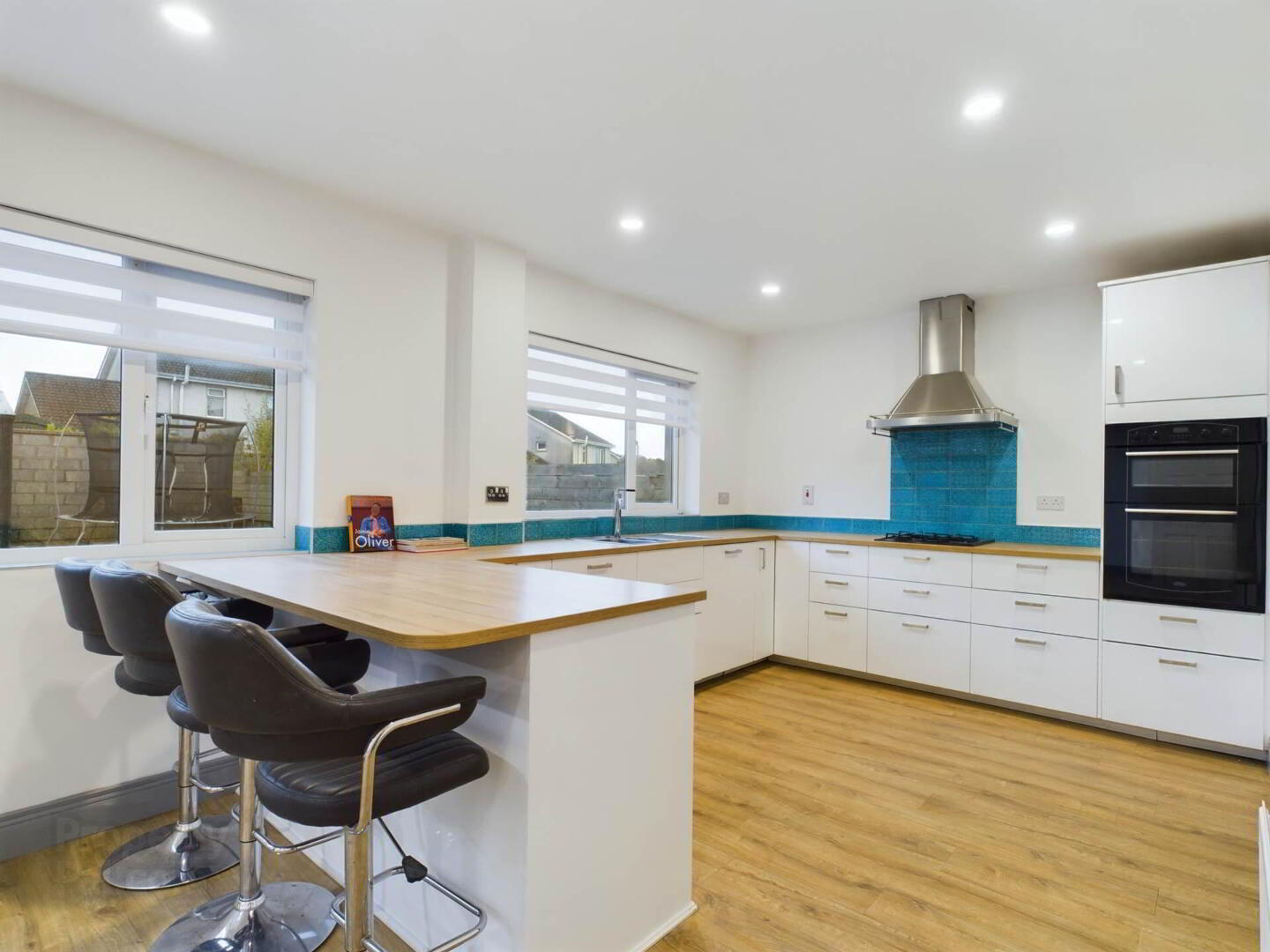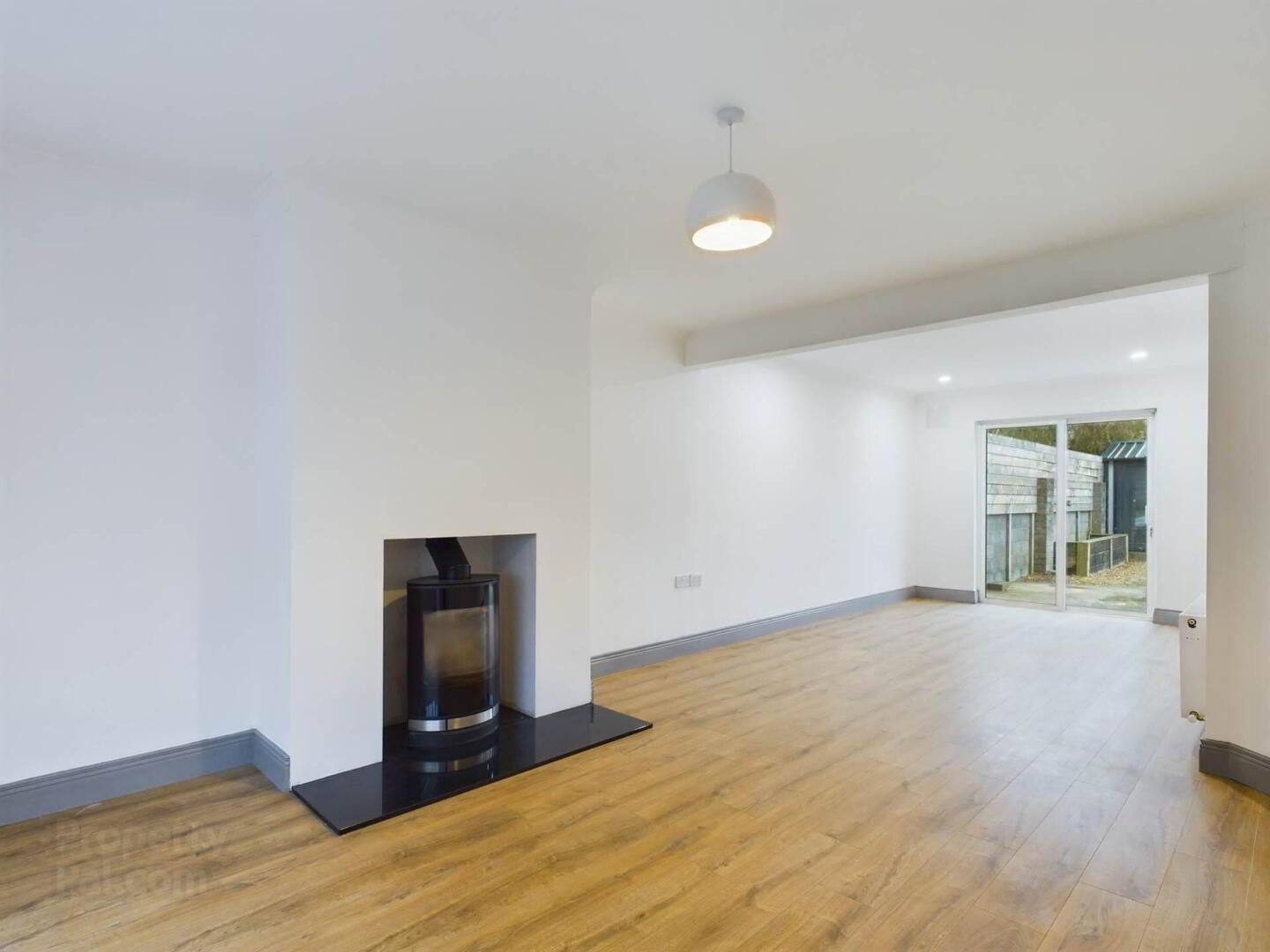


27 Rocksprings,
Clarinwood, Waterford, X91X3P3
4 Bed Semi-detached House
Guide Price €375,000
4 Bedrooms
3 Bathrooms
2 Receptions
Property Overview
Status
For Sale
Style
Semi-detached House
Bedrooms
4
Bathrooms
3
Receptions
2
Property Features
Tenure
Freehold
Energy Rating

Property Financials
Price
Guide Price €375,000
Stamp Duty
€3,750*²
Rates
Not Provided*¹
Property Engagement
Views Last 7 Days
81
Views Last 30 Days
81
Views All Time
81
 No 27 Rocksprings comes to the market in excellent condition, the property boasts many upgrades including a high gloss kitchen, new front door, upgraded bathrooms, south facing garden, sand stone patio and steel tech shed to the rear just to mention a few. The property is located in the convenient mature estate of Clarinwood, minutes walk to schools, Summerhill retail centre and Tramore town centre. The property offers modern open plan living with plenty of light through the house. The accommodation comprises of ground floor: Entrance hallway, open plan living room, dining room & kitchen, utility room, w.c and playroom / bedroom 4. On the first floor we have 3 bedrooms master en-suite and family bathroom. Outside the property offers off street parking to the front and a south facing garden to the rear with a sand stone patio & steel tech shed. Viewing is advised!
No 27 Rocksprings comes to the market in excellent condition, the property boasts many upgrades including a high gloss kitchen, new front door, upgraded bathrooms, south facing garden, sand stone patio and steel tech shed to the rear just to mention a few. The property is located in the convenient mature estate of Clarinwood, minutes walk to schools, Summerhill retail centre and Tramore town centre. The property offers modern open plan living with plenty of light through the house. The accommodation comprises of ground floor: Entrance hallway, open plan living room, dining room & kitchen, utility room, w.c and playroom / bedroom 4. On the first floor we have 3 bedrooms master en-suite and family bathroom. Outside the property offers off street parking to the front and a south facing garden to the rear with a sand stone patio & steel tech shed. Viewing is advised!Entrance hallway - 5.43m (17'10") x 1.78m (5'10")
Laminate wood flooring.
Living room / Dining room - 8.63m (28'4") x 3.04m (10'0")
Bay window overlooking the front of the property, laminate wood flooring, Jydepejsen elegance oval stove, slidiling doors to the patio area.
Kitchen - 3.06m (10'0") x 5.3m (17'5")
Quality fitted high gloss kitchen, breakfast bar, integrated dishwasher, oven, hob, fridge freezer. This room benefits from dual windows flooding the room in light.
Utility - 1.54m (5'1") x 2.42m (7'11")
Area is fully plumbed with a back door to the side of the property.
W.C - 1.82m (6'0") x 0.74m (2'5")
W.C, W.H.B laminate wood flooring.
Playroom / bedroom 4 - 4.62m (15'2") x 2.43m (8'0")
Laminate wood flooring.
Landing - 1.97m (6'6") x 1.91m (6'3")
Carpeted flooring, attic access via a stira to a fully floored attic with light.
Bedroom 1 - 3.6m (11'10") x 3.34m (10'11")
Laminate wood flooring & fitted wardrobes.
En-suite - 1.38m (4'6") x 2.22m (7'3")
Fully refurbished in 2021 area is fully tiled with w.c, w.h.b, shower unit with a silent Triton T90 power shower.
Bedroom 2 - 3.68m (12'1") x 2.98m (9'9")
Laminate wood flooring and fitted wardrobes.
Bedroom 3 - 2.14m (7'0") x 2.57m (8'5")
Laminate wood flooring.
Main bathroom - 1.83m (6'0") x 2.21m (7'3")
W.c, w.h.b, shower, floor to ceiling tiling, fully refurbished in 2020.
what3words /// interrupts.forthright.species
Notice
Please note we have not tested any apparatus, fixtures, fittings, or services. Interested parties must undertake their own investigation into the working order of these items. All measurements are approximate and photographs provided for guidance only.

Click here to view the 3D tour

