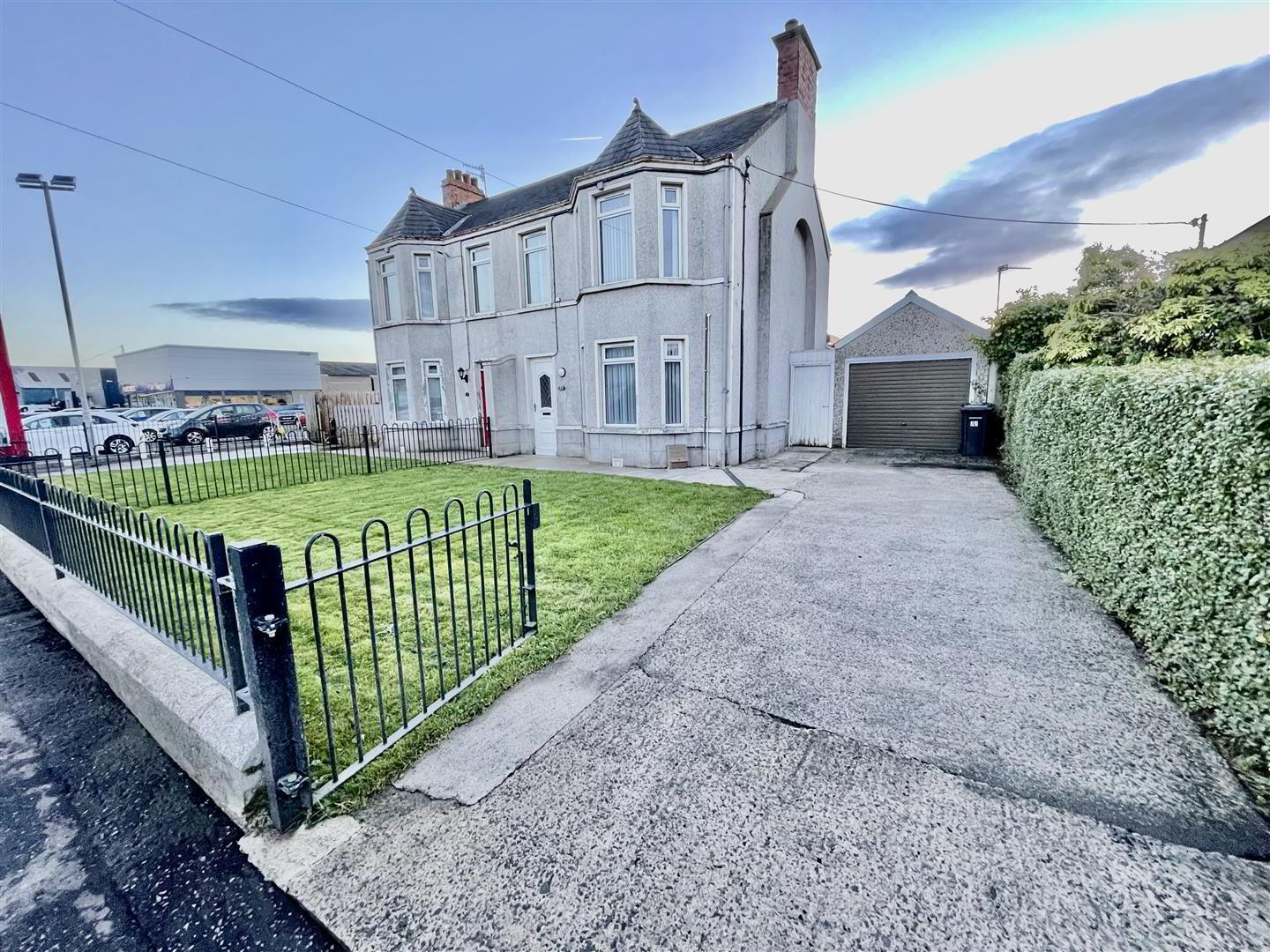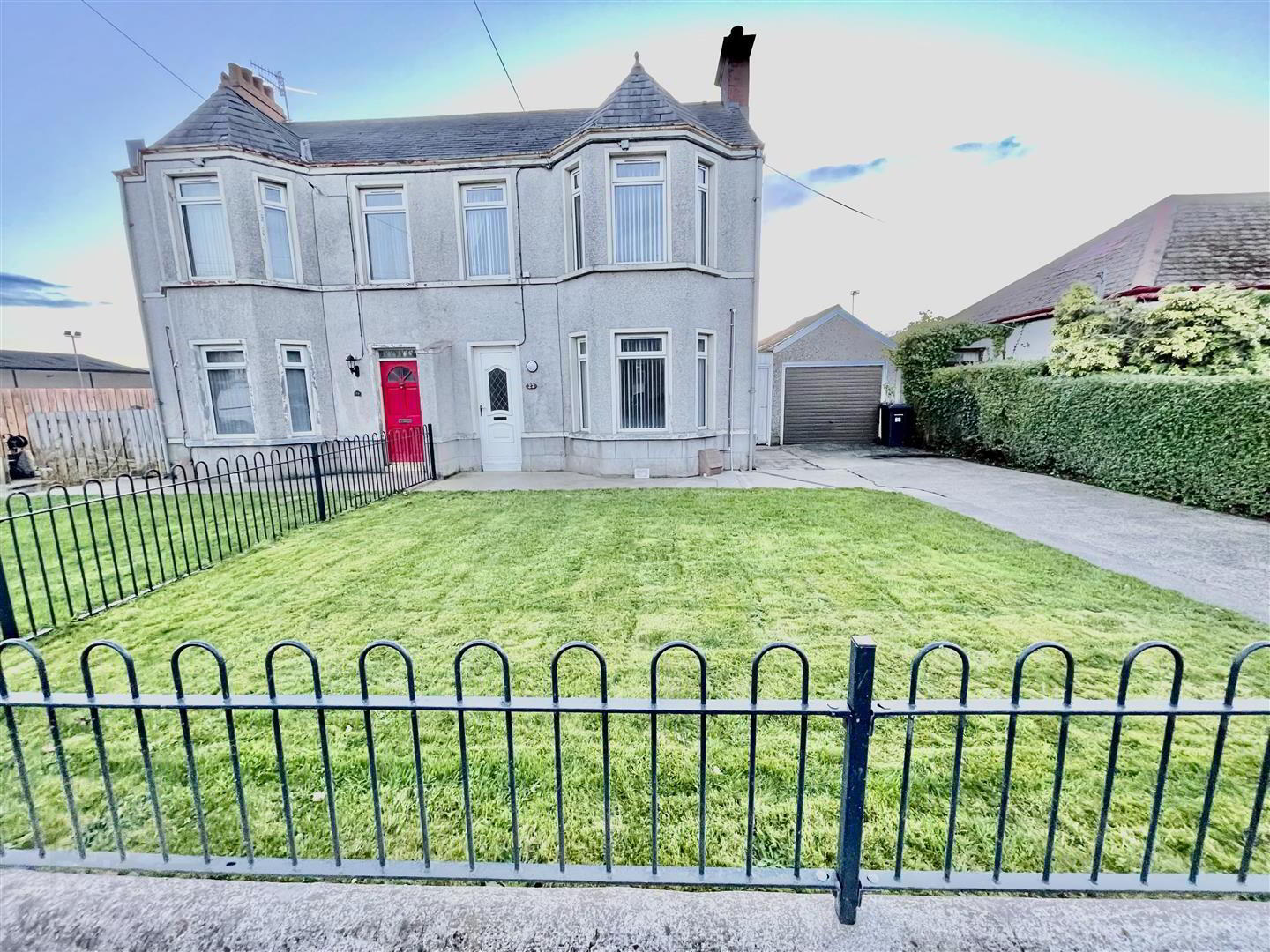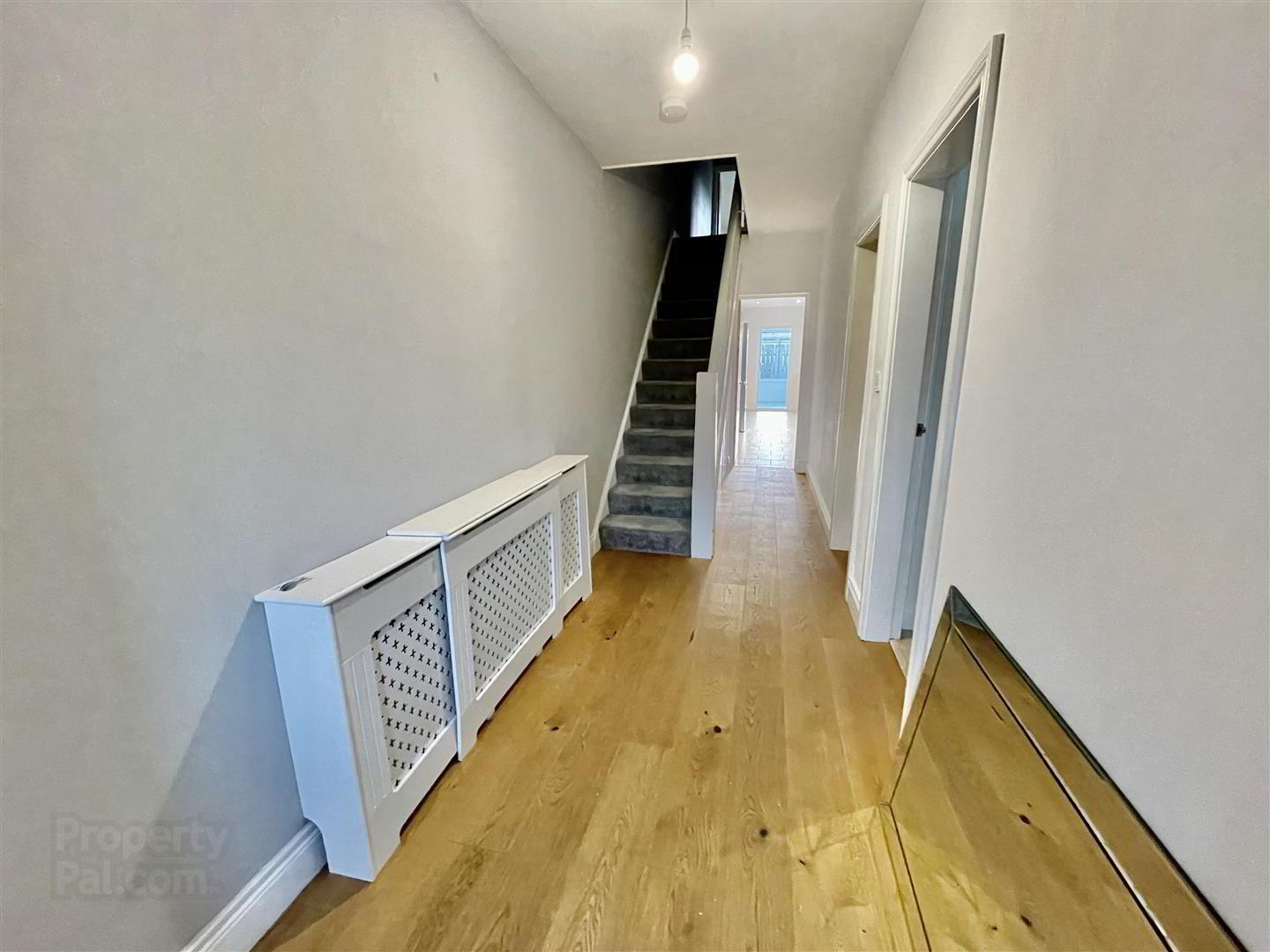


27 Portaferry Road,
Newtownards, BT23 8NN
3 Bed Semi-detached House
£1,150 per month
3 Bedrooms
1 Bathroom
2 Receptions
Property Overview
Status
To Let
Style
Semi-detached House
Bedrooms
3
Bathrooms
1
Receptions
2
Viewable From
Now
Available From
30 Nov 2024
Property Features
Furnishing
Partially furnished
Energy Rating
Broadband
*³
Property Financials
Property Engagement
Views Last 7 Days
533
Views All Time
2,077

Features
- Spacious Three Bedroom Semi-Detached Property Within Walking Distance Of Newtownards Town Centre, Schools, Local Amenities And Main Arterial Routes
- Two Reception Rooms, One With Bay Window And One With Log Burner And Patio Door To Enclosed Rear Garden
- Modern Kitchen Plumbed For And With Integrated Appliances
- Three Bedrooms And A Walk In Wardrobe
- Modern Family Shower Room Comprising Of White Suite
- Fully Enclosed Rear Garden And Off Street Parking To The Front Of The Property
- Gas Fired Central Heating And uPVC Double Glazed Windows
- Early Viewing Recommended, To Avoid Missing Out On A Beautiful Family Home
The property offers, a bright hall with storage space under the stairs, two reception rooms one with bay window and an open plan dining room/family room, there is a modern style kitchen with integrated and plumbed for appliances, additionally there is a conservatory/playroom.
On the first floor, there are three bedrooms, master with bay window, walk in wardrobe, built in storage with gas fired boiler and modern family shower room. The property has gas fired central heating and uPVC double glazed windows.
Externally, there is a fully enclosed rear garden and off street parking to the front of the property with space for two vehicles.
Early Viewing is recommended, to not miss out on a fantastic family home!
- Accommodation Comprises:
- Hallway
- Wood laminate floor, storage under the stairs.
- Living Room 3.60 x 3.62 (11'9" x 11'10")
- Wood laminate floor and bay window.
- Dining Room/Family Room 3.62 x 6.58 (11'10" x 21'7")
- Log burner with tiled hearth, double doors into enclosed rear garden.
- Kitchen 2.40 x 6.53 (7'10" x 21'5")
- Range of high and low level units, laminate work surfaces, integrated oven, four ring hob, stainless steel extractor hood, one and a quarter stainless steel sink with mixer tap and drainer, dishwasher, fridge/freezer, plumbed for washing machine, tiled floor, part tiled walls, recessed spotlights.
- Playroom/Conservatory 2.51 x 2.45 (8'2" x 8'0")
- Tiled floor, back door to enclosed rear garden.
- First Floor
- Stairs and Landing
- Built in storage with gas fired boiler.
- Bedroom 1 3.55 x 3.62 (11'7" x 11'10")
- Double bedroom with bay window.
- Bedroom 2 3.63 x 3.28 (11'10" x 10'9")
- Double bedroom.
- Bedroom 3 2.51 x 2.38 (8'2" x 7'9")
- Bedroom 4/Walk in Wardrobe 2.53 x 1.95 (8'3" x 6'4")
- Bathroom
- White suite comprising, walk in shower, wall mounted overhead shower with rainfall head, vanity unit with mixer tap and storage, low flush w/c, heated towel rail, tiled floor, extractor fan, recessed spotlights.
- Garage
- Outside
- Front - Area in lawn, paved walkway to front door, off street parking with space for two vehicles,
Rear - Fully enclosed, area in lawn, area in patio, decked area, paved walkway, outside tap and light, side gate for bin access.




