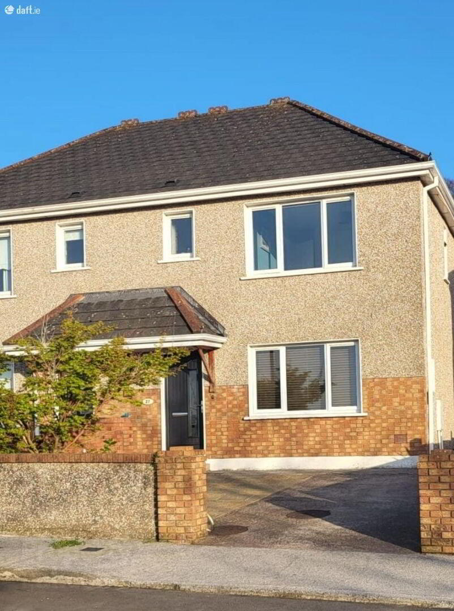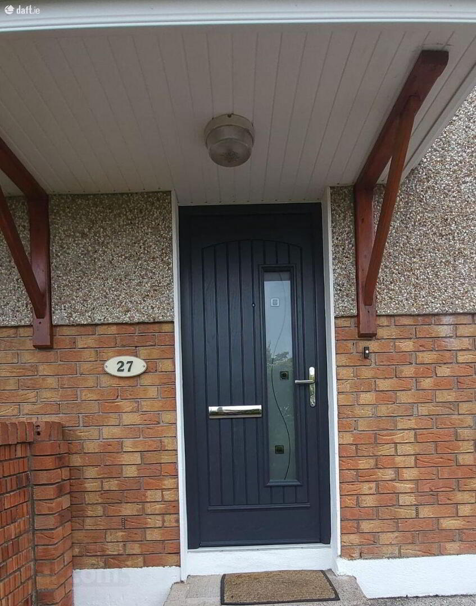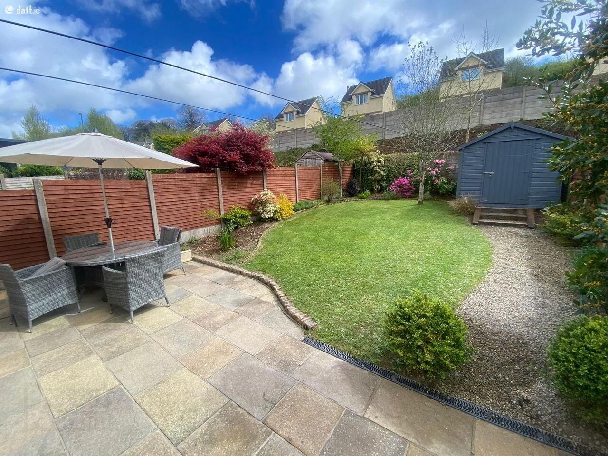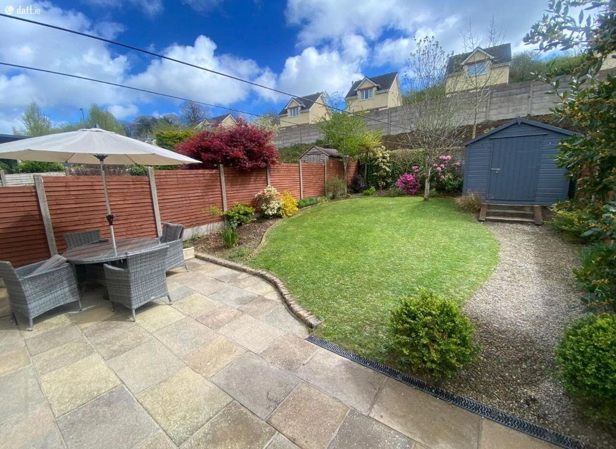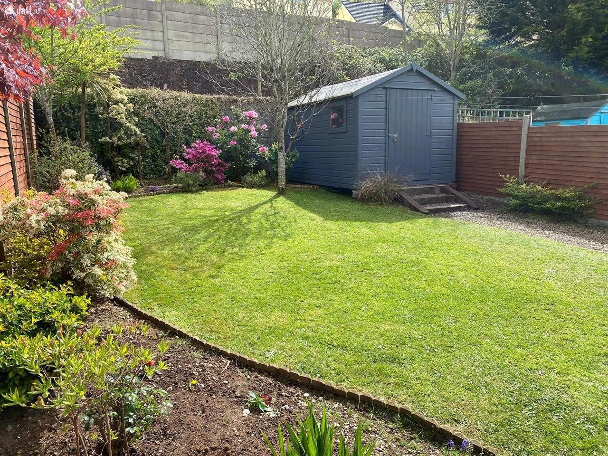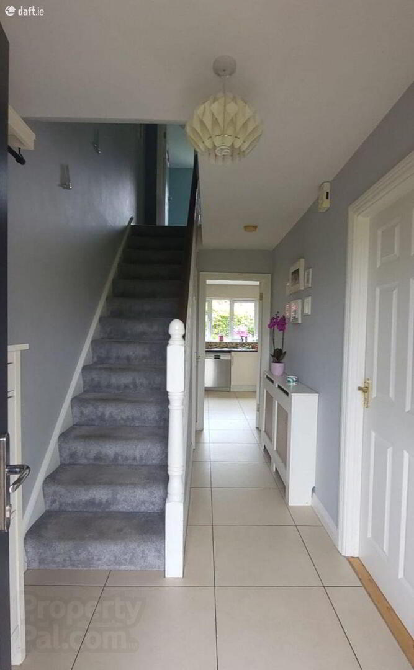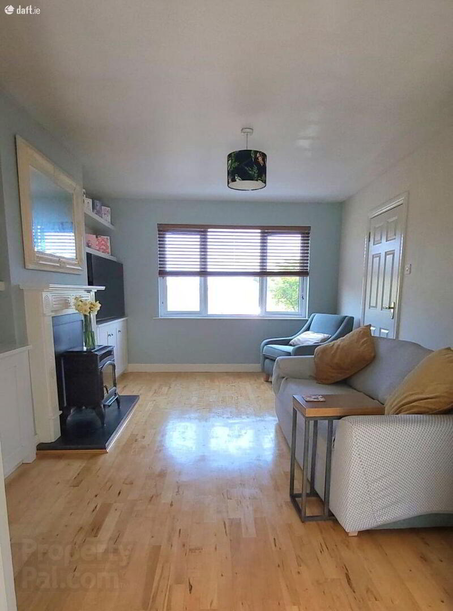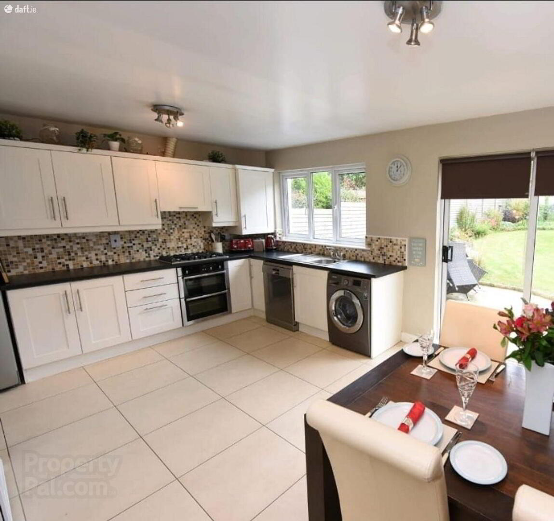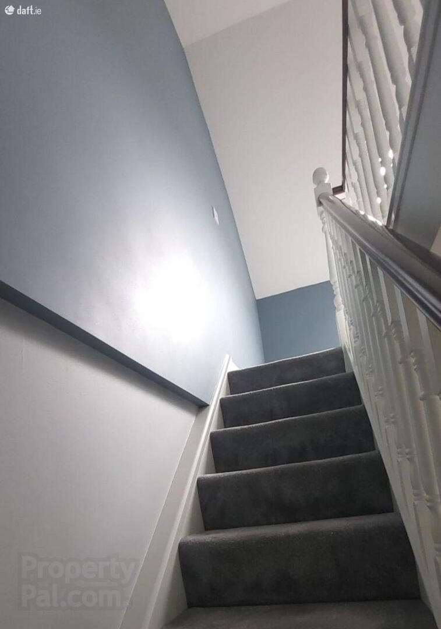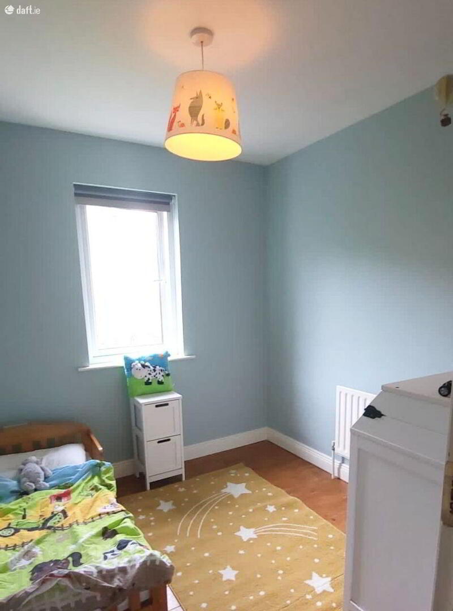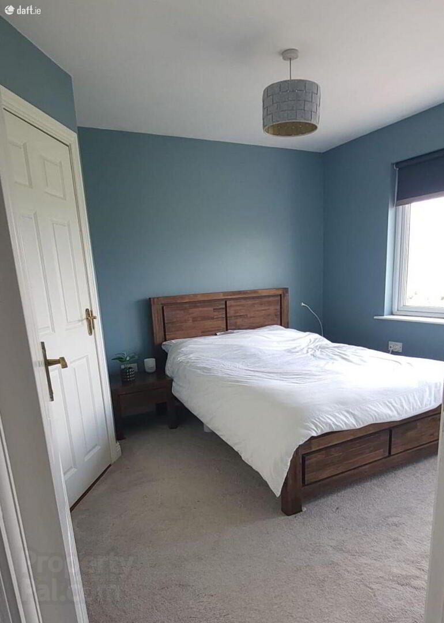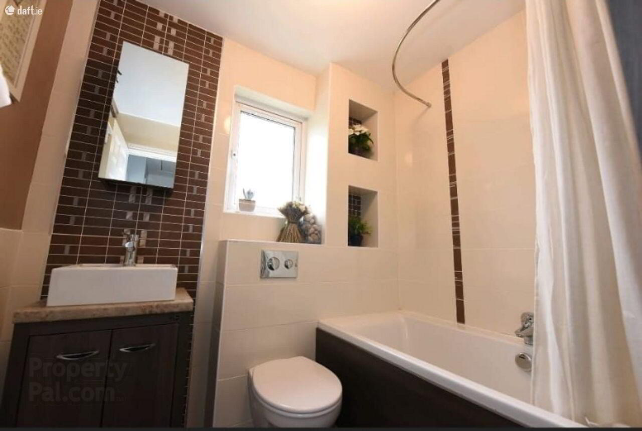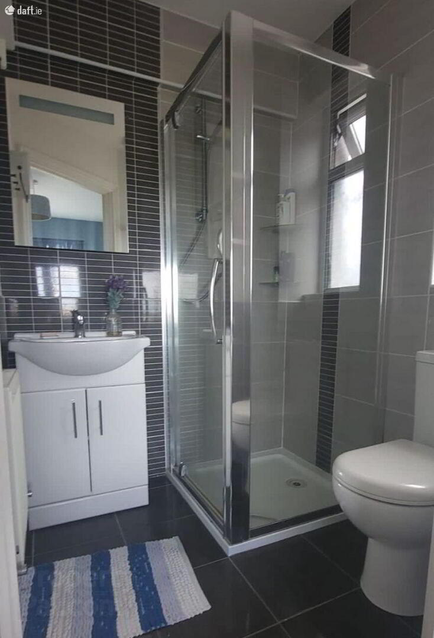27 Pembroke Crescent,
Pembroke Wood, Passage West
3 Bed Semi-detached House
Price €349,000
3 Bedrooms
3 Bathrooms
Property Overview
Status
For Sale
Style
Semi-detached House
Bedrooms
3
Bathrooms
3
Property Features
Size
100 sq m (1,076.4 sq ft)
Tenure
Not Provided
Energy Rating

Property Financials
Price
€349,000
Stamp Duty
€3,490*²
Property Engagement
Views All Time
38
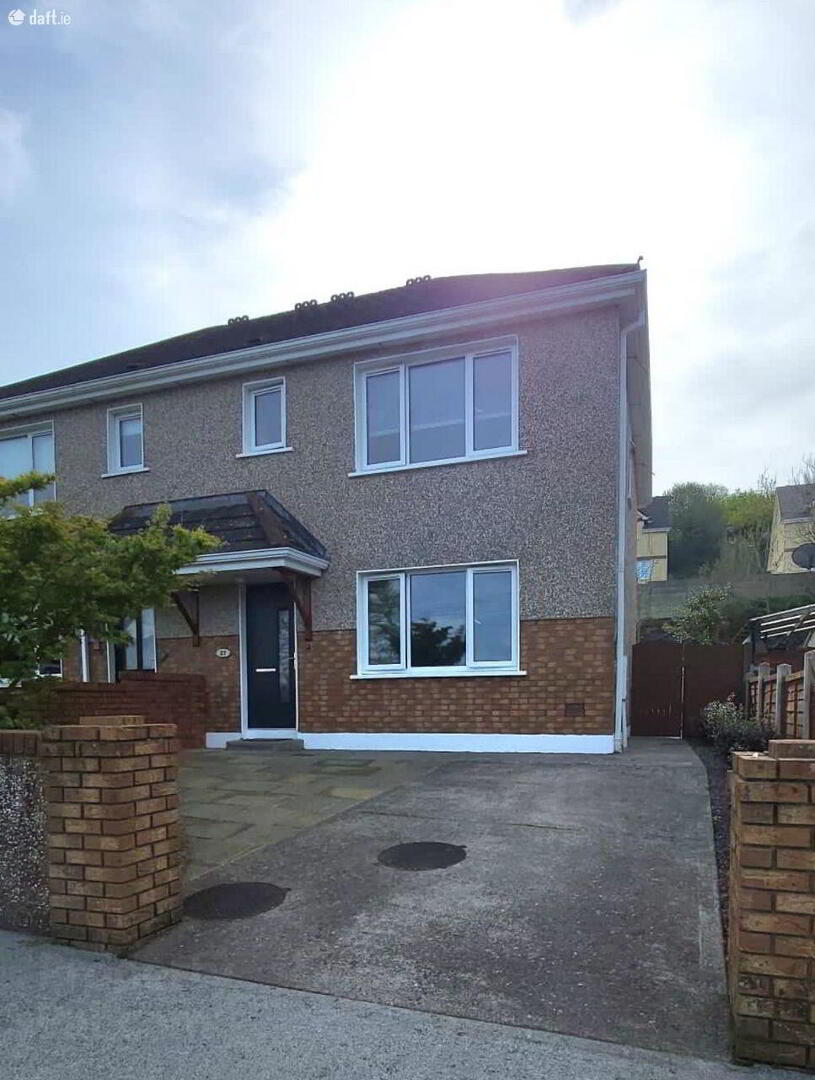
This is a beautifully maintained three-bedroom semi-detached property with front & rear gardens overlooking a lovely large green area. Located in one of the most sought-after areas of Cork, this property would ideally suit first time buyers or an ideal family home. Viewing is a must to fully appreciate this property. This property is ideally located on the outskirts of Passage West, in a quiet mature residential setting. The property is situated within easy commuting distance of Cork City, as well as easy access to both Douglas Village, with Passage and Monkstown located nearby. The Cross River Ferry gives easy access to Cobh & East Cork. All necessary services, including schools, churches, shops, restaurants are in the area. There is also Doodlebugs Creche & Montessori located in the estate of Pembroke Woods. Accommodation briefly consists of Entrance Hallway, Guest WC, Living Room, Open Plan Kitchen / Dining Room and upstairs there are Three Bedrooms, One En-suite and a Main Bathroom. FRONT OF PROPERTY The property is overlooking a large green area. Wall to front with driveway for one car, paved patio with mature shrubs & hedging. Gated side entrance which leads to rear garden. ENTRANCE Solid wood painted front door with glass inserts. ENTRANCE HALLWAY 4.2m x 1.98m Tile flooring, one central light fitting, one radiator, blind over front door, one double socket, telephone/internet point, thermostat heating control and a smoke detector. LIVING ROOM 4.73m x 3.50m Wood flooring, one window with blind overlooking the front of the property, one central light fitting, one radiator, one TV point and a feature fireplace with gas stove. Double doors lead to the open plan kitchen/dining room. GUEST WC 0.9m x 1.35m Tile flooring, whitewash hand basin, white WC, one wall light, and a tile splash back over sink. OPEN PLAN KITCHEN/DINING ROOM 3.90m x 5.34m Tile flooring continuing in from the hallway, L-shaped built-in kitchen with floor & wall mounted cream units and a contrast black counter-top. Wired for a fridge/freezer, plumbed for a dishwasher and washing machine. Built-in electric oven with a five-ring gas hob, tile splash back over the counter, two central light fittings, two double sockets, one radiator, one window overlooking the rear, sliding patio door with blinds lead to the rear garden. Gas boiler also located in the kitchen. STAIRS & LANDING The stairs & landing are fully carpeted, hot press is located on the landing, thermostat heating control and access to the attic is also located here with stira stairs leading up to fully floored, insulated & heated attic store with fitted roof light. MASTER BEDROOM 3.42m x 3.46m One window with blind overlooking the front of the property, carpet flooring, one central light fitting, one double socket, one radiator and two-door built-in wardrobe. EN SUITE 1.68m x 1.54m Frosted window overlooking side of property, tile flooring, tile on walls, whitewash hand basin, fitted vanity unit with storage underneath, white WC, corner glass shower unit, one radiator and one central light fitting. BEDROOM 2 3.41m x 4.20m One window with blind overlooking the rear of the property, carpet flooring, one central light fitting, built-in slide robes, TV point, one double socket, and one radiator. BEDROOM 3 2.55m x 2.41m One window with blind overlooking the rear of the property, carpet flooring, one central light fitting, one radiator and one double socket. MAIN BATHROOM Modern three-piece white bathroom suite comprising of fitted vanity unit with counter mounted vanity basin, WC and large bath with side taps and wooden panel. Tile flooring, tiled walls with integrated storage, tall free-standing storage unit, one radiator and one frosted window. ATTIC CONVERSION The attic is fully carpeted with one radiator and one Velux window. The attic has plenty of space for storage. REAR OF PROPERTY The rear of the property has a beautiful, paved patio, the garden area is laid to lawn with mature plants and shrubs, it is fully enclosed with timber fencing and block-built wall. A stone gravel path leads to a large Barna shed toward the back of the garden. The rear garden is Southeast facing receiving sunshine throughout the day. The above details are for guidance only and do not form part of any contract. They have been prepared with care but we are not responsible for any inaccuracies. All descriptions, dimensions, references to condition and necessary permission for use and occupation, and other details are given in good faith and are believed to be correct but any intending purchaser or tenant should not rely on them as statements or representations of fact but must satisfy himself/herself by inspection or otherwise as to the correctness of each of them. In the event of any inconsistency between these particulars and the contract of sale, the latter shall prevail. The details are issued on the understanding that all negotiations on any property are conducted through this office.

