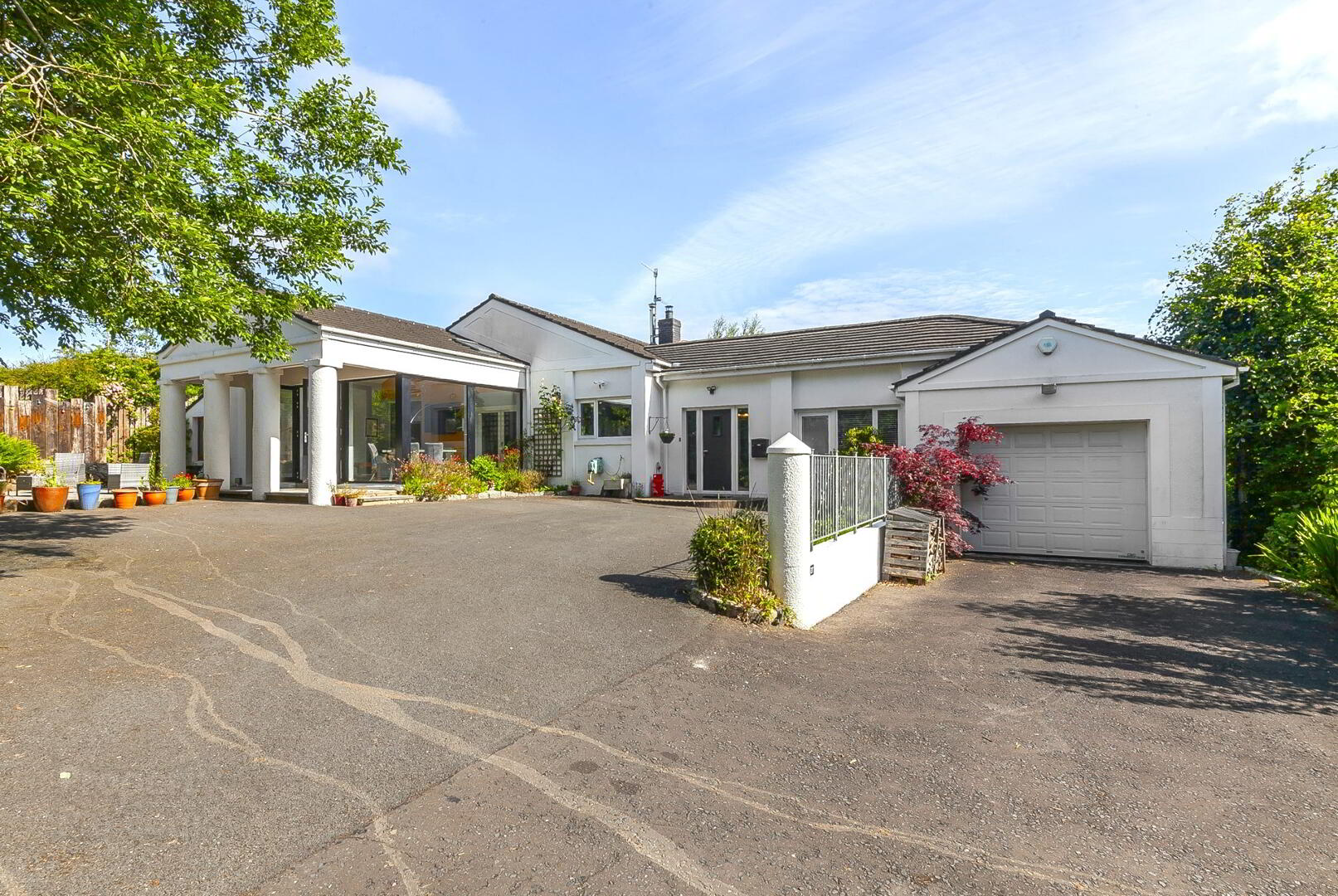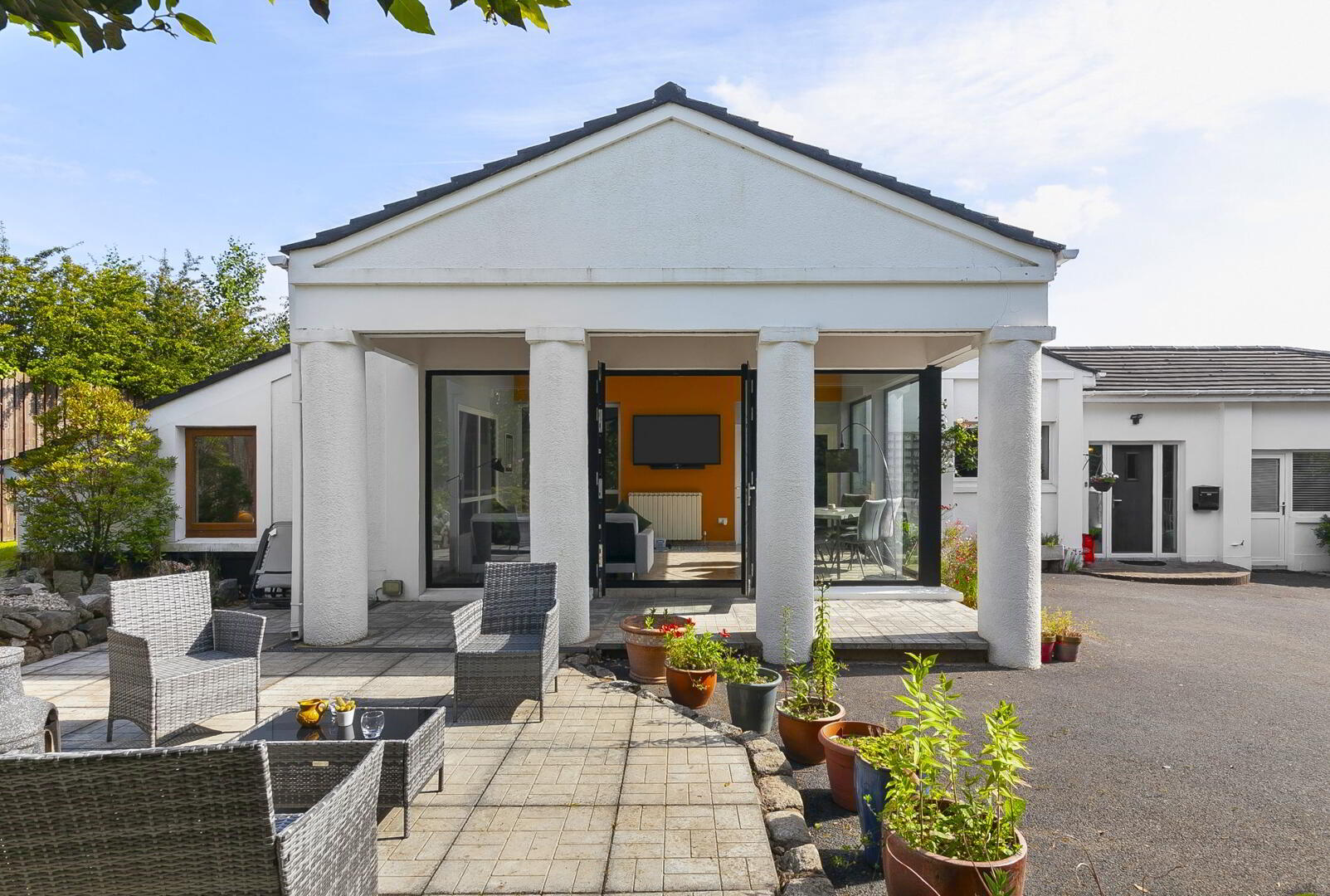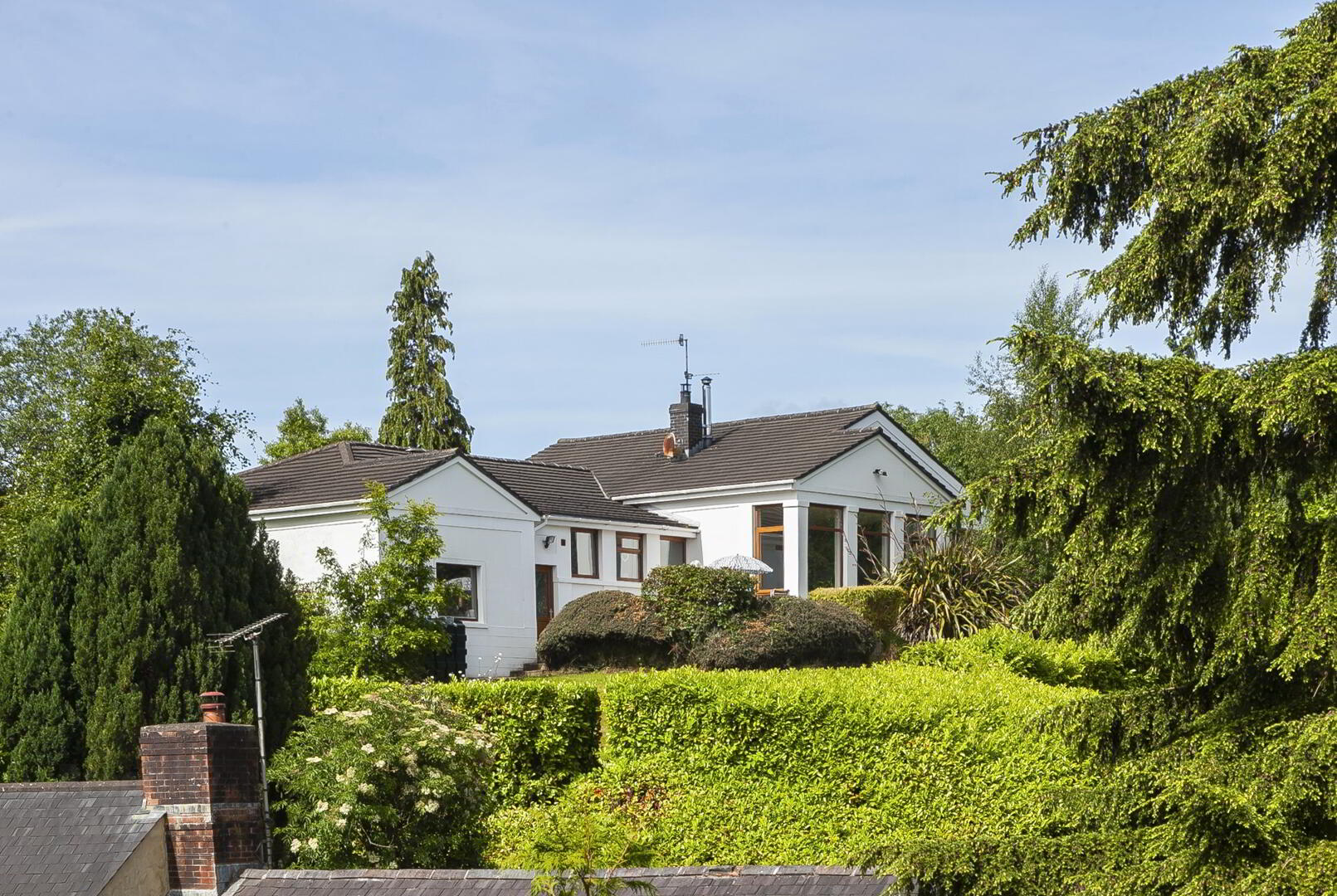


27 Millvale Road,
Royal Hillsborough, BT26 6HR
4 Bed Detached Bungalow
Sale agreed
4 Bedrooms
2 Bathrooms
2 Receptions
Property Overview
Status
Sale Agreed
Style
Detached Bungalow
Bedrooms
4
Bathrooms
2
Receptions
2
Property Features
Tenure
Not Provided
Energy Rating
Heating
Oil
Broadband
*³
Property Financials
Price
Last listed at Offers Over £475,000
Rates
£3,219.00 pa*¹
Property Engagement
Views Last 7 Days
97
Views Last 30 Days
545
Views All Time
12,064

Features
- A superb, architecturally designed detached residence, with large integral garage and workshop, extending to c.2500 sq.ft. and set on a beautiful and mature leafy site.
- Enviable location in the heart of the award-winning and historic village of Royal Hillsborough.
- Boasting contemporary stylish interiors and versatile accommodation to include:
- Impressive spacious lounge with high ceiling, feature statement wood burning stove, and five picture windows with views over the surrounding grounds and treetops.
- Bespoke, high-end luxury kitchen with dining space and open to snug area with feature wood burning stove.
- Impressive sunroom with vaulted ceiling, underfloor heating and French doors to covered terrace and patio area.
- Four bedrooms, (Two with fitted robes)
- Bedroom (4) currently used as a home office and boasts private own door access.
- Master bedroom with luxury en-suite shower room.
- Contemporary principal shower room with premium Italian style tiled floor and walls.
- Utility/boot room with excellent storage.
- Cloaks/W.C. with dual access from bedroom (4) and utility room.
- Oil-fired central heating (Underfloor to lounge and sunroom)
- uPVC double glazed windows and French doors.
- uPVC soffits, facia, guttering and downspouts.
- Sophisticated security alarm/CCTV/Ring doorbell.
- Large integral garage and workshop with both built in and mezzanine storage.
- Generous driveway and parking for multiple vehicles.
- Mature elevated site with landscaped gardens boasting a wide selection of plants shrubs and specimen trees.
- External power supply, with sockets, garden and driveway lighting.
- Only a few-minute walk to the excellent amenities on offer in Royal Hillsborough.
- Within easy access of Sprucefield shopping complex, and main arterial and commuter links, leading to Belfast City, the International and Dublin airports.
Downshire Estate Agents are delighted to present to the premier homes market, No. 27 Millvale Road, Royal Hillsborough. This is a rare opportunity to acquire a stunning architecturally designed home, with a show stopping distinctive pillared façade, and extending to c.2500 sq. ft. offering spacious and bright living space with an impressive, contemporary, high-quality finish, located a short stroll from the heart of Royal Hillsborough village. This delightful property boasts an enviable exterior and interior design, a versatile layout, and is superbly positioned on an elevated site, further complimented by delightful mature gardens and a large integral garage and workshop.
The spacious accommodation includes a stunning lounge with high ceiling, extensive glazing, stone fireplace with ‘Stovax’ inset cast iron wood burning stove, and solid oak flooring with undefloor heating. A snug/reading nook with feature cylindrical wood burning stove separates the lounge from the superbly well-appointed luxury kitchen which boasts a full complement of integrated appliances with space ample dining space. Double French doors lead into the striking south facing extensively glazed sunroom, which opens seamlessly to a partially covered terrace and patio area, ideal for barbequing in all weathers, and perfect for hosting family occasions, entertaining and socialising.
There are four well-proportioned bedrooms, two with built-in robes, and a spacious master bedroom with ensuite shower room, a principal shower room with luxury Italian style tiling, an additional cloaks/W.C., and fully fitted utility with excellent storage and access to the integral garage and workshop.
The exterior offers, mature and private surrounding grounds, laid in lawns, with a wide varierty of planting including, colourful shrubs, perennials, specimen trees, and a selection of fruit bearing shrubs and trees including gooseberries, strawberries, blackberries, pears and plums.
The large integral garage benefits from additional mezzanine storage, extensive fitted cupboards, work benches and tool rack, an automated electric door and houses the ‘Trianco’ oil-fired boiler. The generous driveway and parking area offers ample space for multiple vehicles, ideal for campervans, caravans, or work vans.
This superb, home is further enhanced by uPVC double glazing, oil-fired central heating, under floor to sunroom, solid oak internal doors, architraves and skirting boards, a sophisticated security alarm, CCTV system, ring doorbell and external power supply, with mains sockets, and feature driveway and garden lighting.
The magnificent property is only a few minutes’ walk to the excellent amenities on offer in the beautiful and historic village of Royal Hillsborough, including the prestigious Downshire Primary School, a host of private fitness, health, and leisure facilities, together with an ever-expanding list of speciality shops, artisan bakeries, cafes, award winning bars and restaurants, and beautiful scenic walks through both the Forest Park and Hillsborough Castle and Gardens. Royal Hillsborough is Ideally situated for commuters, with ease of access to both the A1 and M1 road networks, leading to Lisburn, Belfast, Dublin and beyond and for the business traveller, Belfast International Airport is a mere forty minutes by car, with Belfast City Airport thirty minutes and Dublin Airport approx. 80 minutes.
Accommodation :-
Composite front door with glazed side panels.
Entrance Hallway:- 9’6” x 9’3” (2.92m x 2.83)
Luxury tiled floor. Door to utility room. Bespoke fitted monks bench.
Open to kitchen dining room and snug area.
Luxury Kitchen with dining space and snug- 18'11" x 17'9" (5.51m x 5.45m)
Luxury kitchen, boasting an excellent range of high and low level cabinetry, in a contemporary, nude-tone finish, offering superb storage and superior finishes and extras to include, ‘Franke’ sink, chrome trims and handles, , complementary marble worktops and splash backs, and full complement of quality integrated appliances including, ‘Caple’ gas hob, stainless steel cylindrical extractor hood with glass trim, ‘Hotpoint’ double oven, and grill, and ‘Bosch’ dishwasher. Luxury tiled floor.
Snug/Reading Nook:
Feature cylindrical wood burning stove with granite hearth. Fitted bookshelves. Tiled floor. Access to roof void via Slingsby style ladder.
French Doors to Sunroom:
Sunroom: - 18’3” x 11’11” (3.9m x 3.38m)
Feature vaulted ceiling. Extensive glazing with French doors to covered front terrace, patio, and gardens. Double aspect Velux windows. Luxury tiled flooring with underfloor heating. Access to roof void.
Lounge:- 17’9” x 14’7”. (5.45m x 4.48m)
Statement feature fireplace with ‘Stovax’ inset wood burning stove, and slate hearth. Five picture windows flooding the room with natural light and views over the surrounding grounds and treetops. Feature high ceiling and solid oak flooring with underfloor heating.
Rear Hallway:-
Recessed spotlights. Hotpress with ‘Kingspan’ indirect hot water storage tank. Velux window.
Master Bedroom: - 24’8” x 11’7” (7.55m x 3.56m) At longest and widest)
Feature picture window to sunroom with blackout blind. Velux window.
En-suite shower Room: - 9’0” x 7’9”. (2.74m x 2.40m) (At longest and widest)
Double size shower enclosure with thermostatically controlled shower and chrome dual drench and flexible shower heads. Pedestal wash basin with mirror and light above. Low flush W.C. Chrome heated towel rail. Luxury tiled floor and walls. Extractor fan. Recessed spotlights.
Bedroom (2) : - 11’7” x 11’6” (3.56m x 3.53m)
Feature built in triple robes. Picture window.
Bedroom (3) :- 11’7” x 11’6”. (3.56m x 3.53m)
Feature built in triple robes. Picture window to sunroom with black out blind.
Principal Shower Room: - 8’3”x 7’9” (2.53m x 2.40m)
Double size shower enclosure with thermostatically controlled shower and chrome dual drench and flexible shower heads. Pedestal wash basin with mirror and light above. Low flush W.C. Chrome heated towel rail. Luxury Italian style tiled floor and walls. Extractor fan.
Bedroom (4) 15’6” x 9’0” (4.75m x 2.74m) (Currently used as home office)
Private own front door access. Stripped and stained floorboards. Built in cupboard. Electric meter box. Door to W.C.
Cloaks/W.C. – 5’7” x 4’9”. (1.73m x 1.49m)
Low flush W.C. Pedestal wash hand basin with tiled splash back. Ceramic tiled floor. Door to Utility Room.
Utility Room:- 20’1” x 12’5” (6.12m x 3.81m) At longest and widest)
Excellent selection of luxury cabinetry with contemporary in frame finish and contrasting worktop. Stainless steel sink unit and mixer tap. Plumbed for washing machine and space for tumble dyer. Wall mounted retractable clothes rack. Triple aspect windows. Tiled floor and splash back. Built in double door shelved storage. Door to rear. Door to garage. Door to W.C.
Integral Garage and Workshop:- 24’4” x 13’11” (7.43m x 3.99m)
Extensive fitted work benches, tool rack and build in cupboards. Mezzanine storage. Automated up and over door. ‘Trianco’ oil fired boiler. Power and light.
Outside:-
Front and Side:-
Gardens laid in lawns and complemented with a wide selection of mature and specimen trees, including a magnificent Japanese acer. Grounds are well stocked with both colourful and fruit bearing shrubs and trees, including, gooseberries, strawberries, blackberries, pears and plums. Paved patio area with exterior lighting. Tarmacked driveway with generous parking and turning space. Outside tap. Boundary fence. uPVC oil tank. Septic tank.
Rear:-
Laid in lawns, with mature planting and trees. Paved patio area. Outside tap and lights.
FOR FURTHER INORMATION OR TO BOOK A VIEWING:-
This unique family home will have wide appeal, please book your viewing at your earliest convenience to avoid disappointment. Viewings are strictly by appointment and highly recommended to appreciate every aspect of this fine residence.
TEL: 028 9268 3762
EMAIL: [email protected]
Rates 2023/24 - £3219.00
Tenure – Assumed Freehold
These particulars do not represent any part of an offer or contract and none of the statements contained should be relied upon as fact. Please note we have not tested any systems in this property, and we recommend the purchaser checks all systems are working prior to completion. All measurements are taken to the nearest 3 inches. The floor plans are for illustrative purposes only and do not represent of constitute part of the sale.




