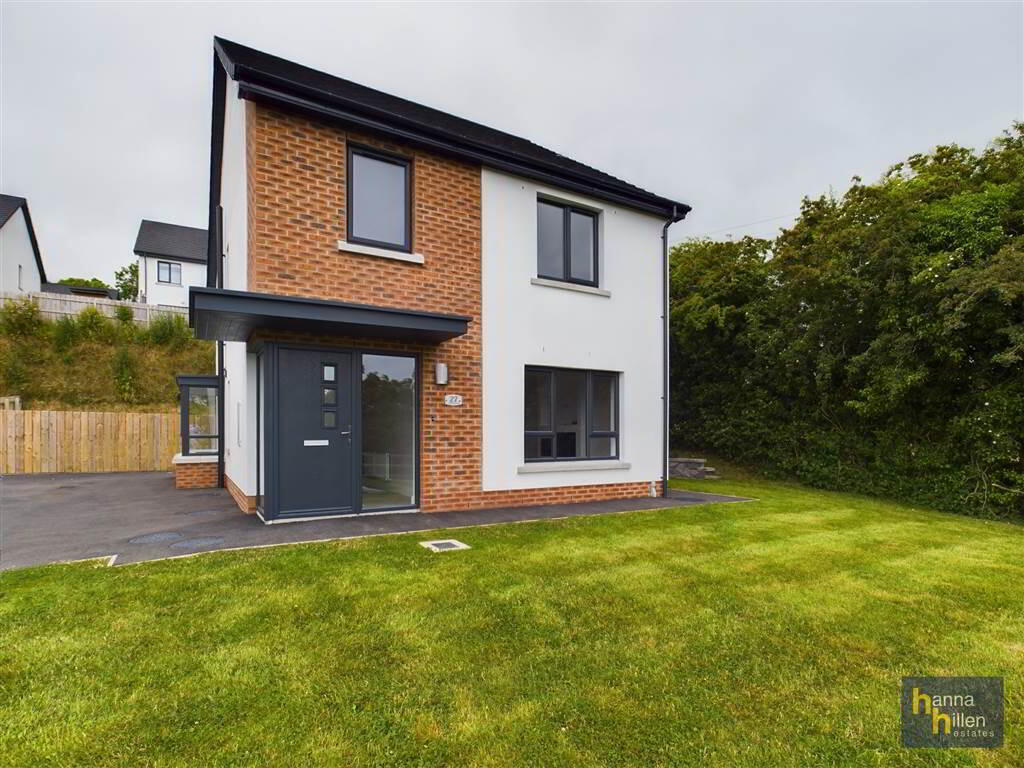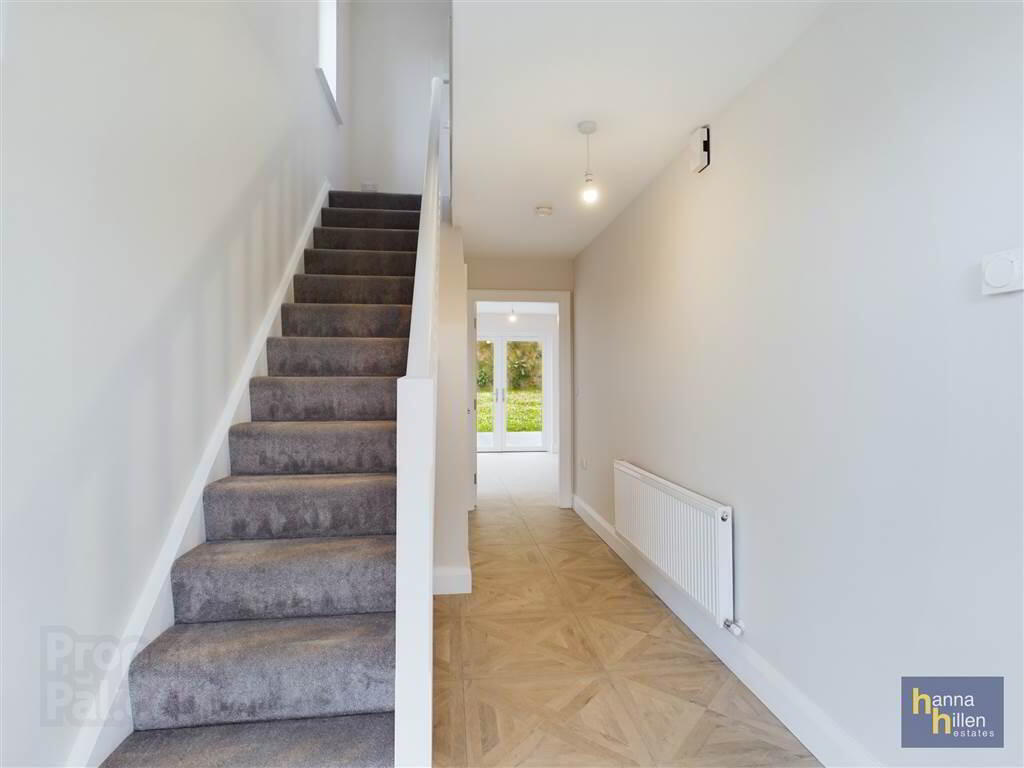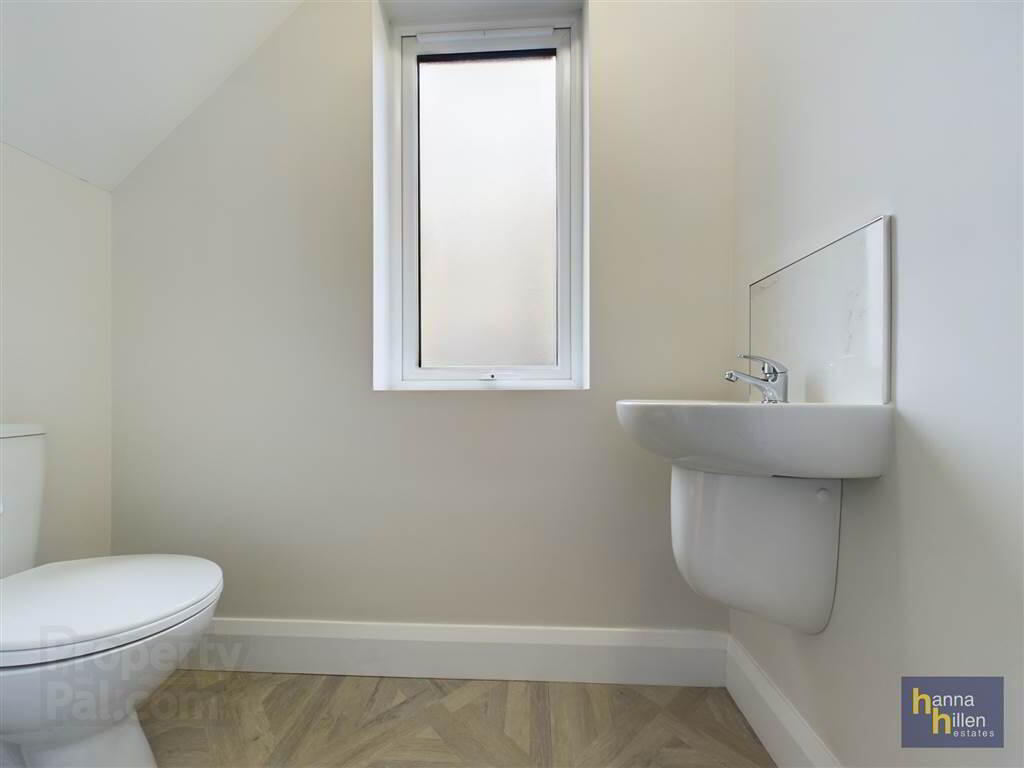


27 Laurel Avenue,
Banbridge, BT32 4FY
3 Bed Detached House
Guide price £265,000
3 Bedrooms
1 Reception
EPC Rating
Key Information
Status | For sale |
Price | Guide price £265,000 |
Style | Detached House |
Typical Mortgage | No results, try changing your mortgage criteria below |
Bedrooms | 3 |
Receptions | 1 |
Tenure | Not Provided |
EPC | |
Stamp Duty | |
Rates | Not Provided*¹ |

Features
- Detached House
- 1 Reception, 3 Bedrooms, 2 Bathrooms.
- Tarmacadam Driveway
- Garden to Front & Rear
- Gas Central Heating
- PVC Double Glazing
Ground Floor
- HALLWAY:
- 5.33m x 2.13m (17' 6" x 6' 12")
Telephone point. Radiator. Tiled floor. - LIVING ROOM:
- 4.55m x 3.74m (14' 11" x 12' 3")
Feature electric fire. Radiator. Laminate flooring. - TOILET & WHB:
- 0.86m x 0.94m (2' 10" x 3' 1")
White suite. Tiled splashback. Extractor fan. Radiator. Tiled floor. - KITCHEN:
- 3.05m x 3.75m (10' 0" x 12' 4")
High & low level units. Breakfast bar. One and a half bowl stainless steel sink unit. Integrated electric hob & oven. Extractor fan. Integrated fridge freezer. Integrated disheasher. - DINIING AREA:
- 3.89m x 3.53m (12' 9" x 11' 7")
TV point. Feature bay window. Tiled floor. Patio doors leading to garden. - UTILITY ROOM:
- 1.51m x 2.33m (4' 11" x 7' 8")
High & low level units. Single drainer stainless steel sink unit. Washer dryer. Tiled floor.
First Floor
- LANDING:
- 3.23m x 2.13m (10' 7" x 6' 12")
- BEDROOM (1):
- 4.79m x 3.23m (15' 9" x 10' 7")
To Rear: TV point. Radiator. Laminate flooring. - ENSUITE:
- 0.91m x 2.74m (2' 12" x 8' 12")
White suite. Mains walk in shower. Tiled splashback. Radiator. - BEDROOM (2):
- 3.42m x 3.3m (11' 3" x 10' 10")
To Front: TV Point. Radiator. Laminate flooring. - BEDROOM (3):
- 3.57m x 2.66m (11' 9" x 8' 9")
To Rear: TV Point. Radiator. Laminate flooring. - BATHROOM:
- 2.29m x 2.58m (7' 6" x 8' 6")
White suite. Mains walk in shower. Panelled bath. Tiled splashback. Extractor fan. Tiled floor.
Outside
- Tarmacadam driveway. Garden to front and rear, laid in lawn. Patio area to rear.
Directions
Travelling from the town centre out the Dromore Road, Laurel Avenue is accessed via Laurel Heights, which is located on the left hand side.

Click here to view the 3D tour


