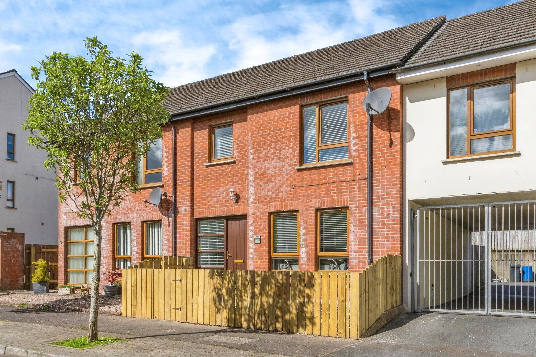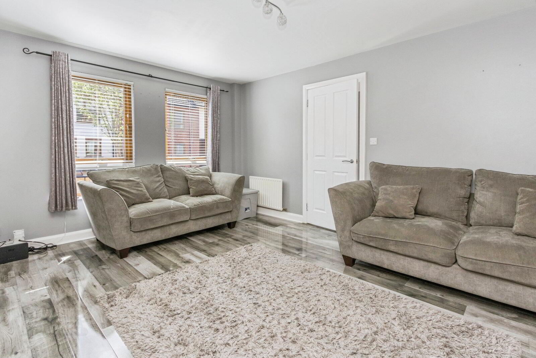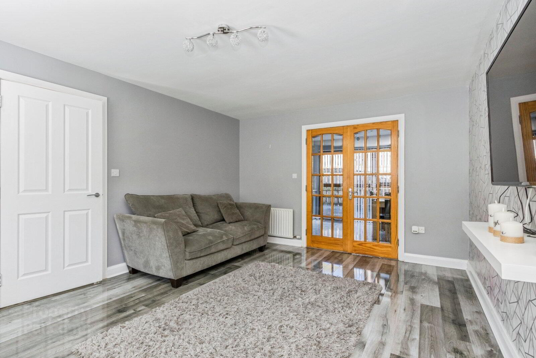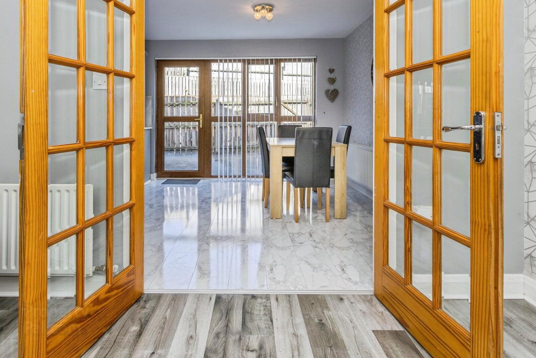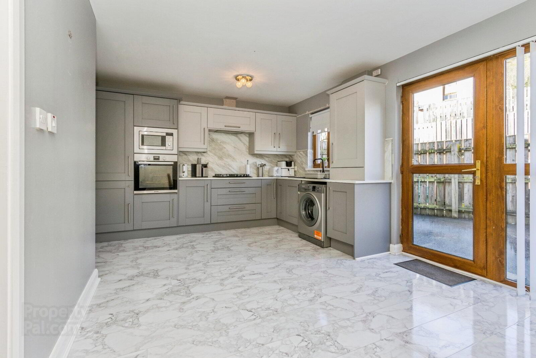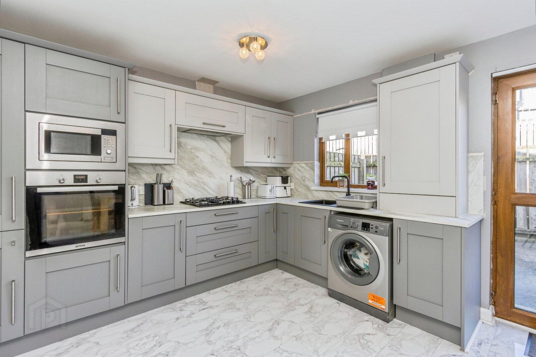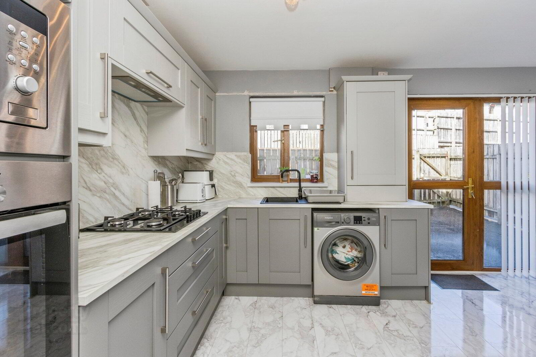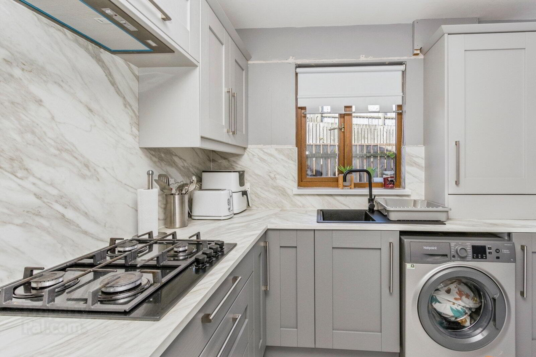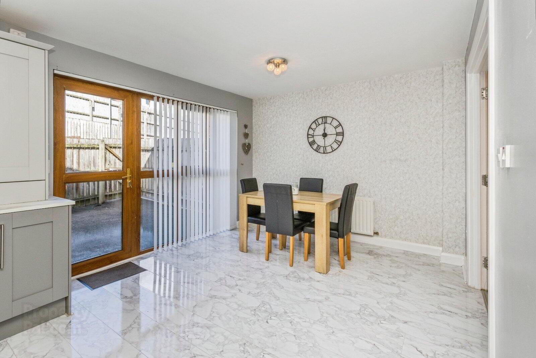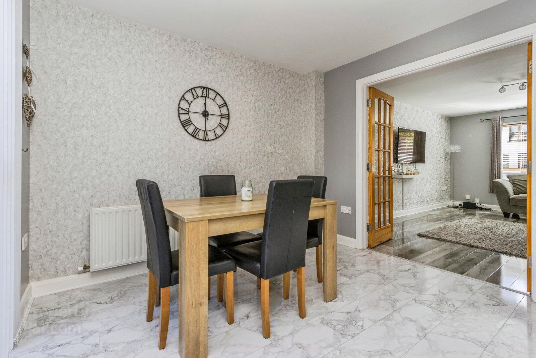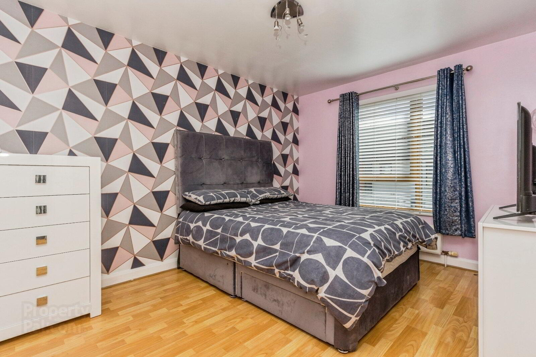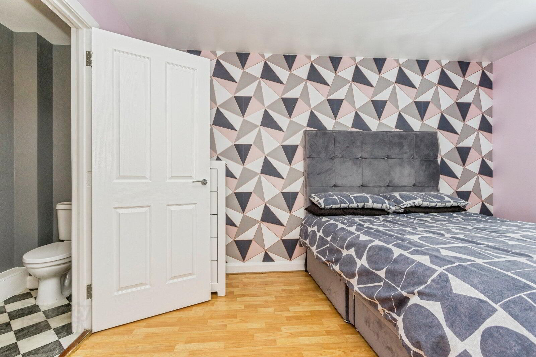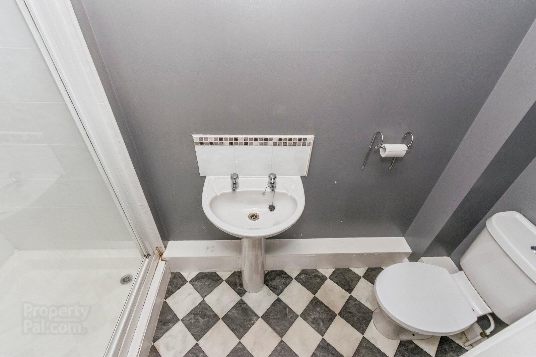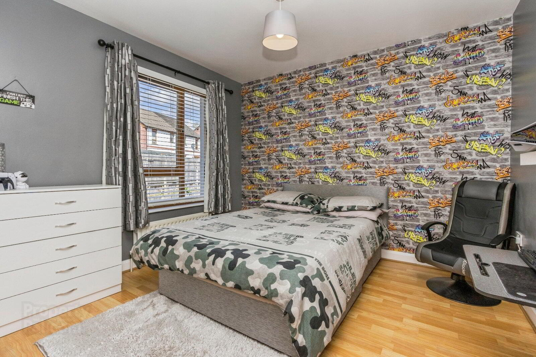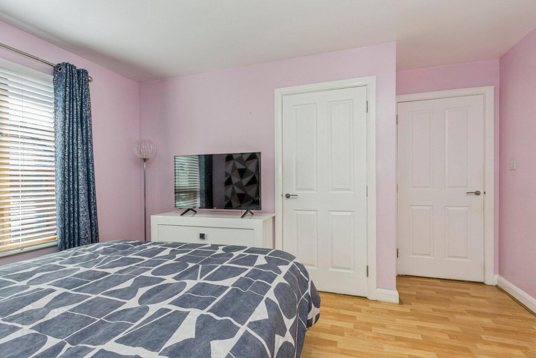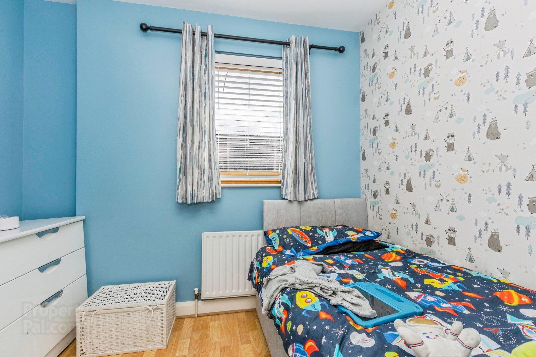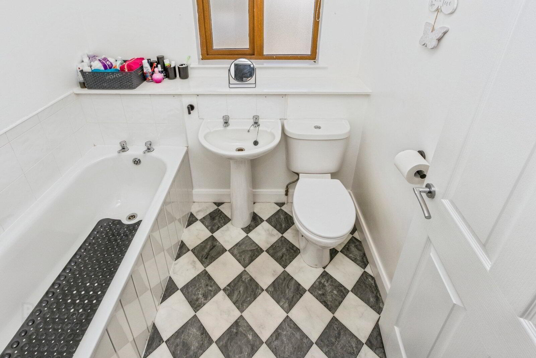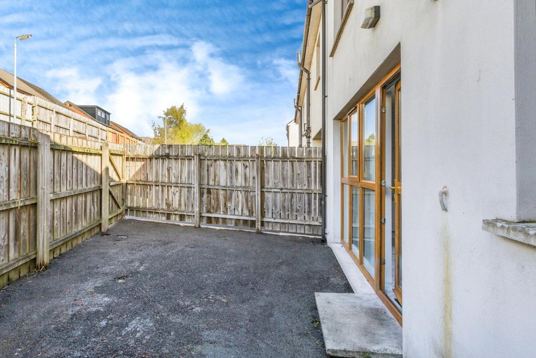27 Heath Lodge Avenue,
Belfast, BT13 3WH
3 Bed House
Asking Price £159,950
3 Bedrooms
1 Bathroom
1 Reception
Property Overview
Status
For Sale
Style
House
Bedrooms
3
Bathrooms
1
Receptions
1
Property Features
Tenure
Not Provided
Energy Rating
Broadband
*³
Property Financials
Price
Asking Price £159,950
Stamp Duty
Rates
£839.39 pa*¹
Typical Mortgage
Legal Calculator
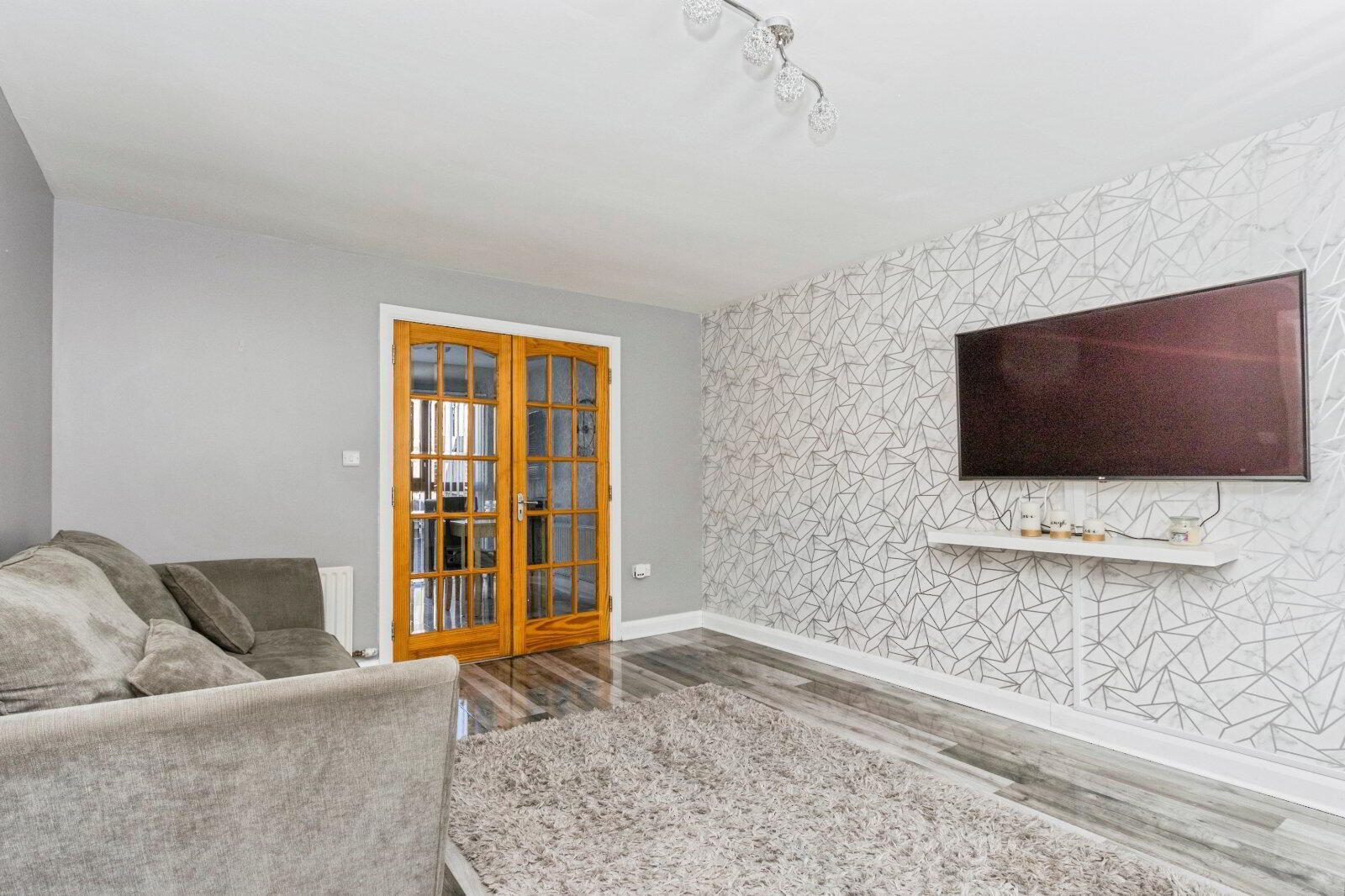
Features
- Stunning Red Brick Mid Terrace Home
- Bright & Spacious Living Room
- Beautiful Recently Installed Kitchen With Integrated Appliances & Ample Dining Space
- Three Very Well Appointed Bedrooms (Master With Ensuite Shower Room)
- Spacious Family Bathroom With White Suite
- Landscaped Front Garden With New Fencing
- Gas Fired Central Heating System
- Convenient Location Within Close Proximity Of Belfast City Centre And Belfast Mater & City Hospital
A Stunning Red Brick Mid Terrace Home! The Perfect First Time Buy or Buy To let Investment!
An excellent opportunity to purchase a stunning mid terrace home in the ever popular, Heath Lodge development. The home offers superb accommodation throughout, comprising a spacious living room, a newly fitted kitchen with integrated appliances, three impressive bedrooms with the Master having an ensuite shower room, and there is also a large family bathroom. Externally, there has been a recently landscaped front garden and there is an enclosed paved garden to the rear. The property further benefits from PVC double glazing and a recently installed gas heating system.
Situated just off the Ballygomartin Road, the home offers a straightforward commute to the Belfast City Centre by car, or Metro bus services. The Royal Victoria & Mater Hospitals are also nearby, as well as many leading schools.
- GROUND FLOOR
- Entrance Hall
- A welcoming entrance hall with laminate flooring and a large storage cupboard.
- Living Room
- A bright living room with laminate flooring and glazed doors leading to the kitchen.
- Kitchen
- The kitchen has just been recently fitted, and is truly stunning. The kitchen provides an excellent range of high and low level units and has integrated appliances to include the fridge freezer, oven, microwave and a 4 ring gas hob and extractor hood. There is also ample dining space, understair storage cupboard and patio doors to the rear garden. The kitchen has been finished with a marble tiled floor.
- FIRST FLOOR
- Bedroom One
- The master bedroom has a laminate floor, built in robe and an ensuite shower room.
- Ensuite Shower Room
- The ensuite provides a 3 piece suite to include a low flush wc, shower cubicle with electric shower unit and a wash hand basin with mixer taps.
- Bedroom Two
- Another excellent double bedroom with laminate flooring.
- Bedroom Three
- A very generous third bedroom with laminate flooring and an outlook to the front of the property.
- Bathroom
- A modern bathroom with a three piece suite to include a panelled bath with overhead shower unit, a low flush wc and wash hand basin with mixer taps. The bathroom has a vinyl floor and partially tiled walls.
- OUTSIDE
- The front garden has been enclosed with a brand new fence and has been beautifully landscaped. There is a tarmac rear garden as well, perfect for entertaining.


