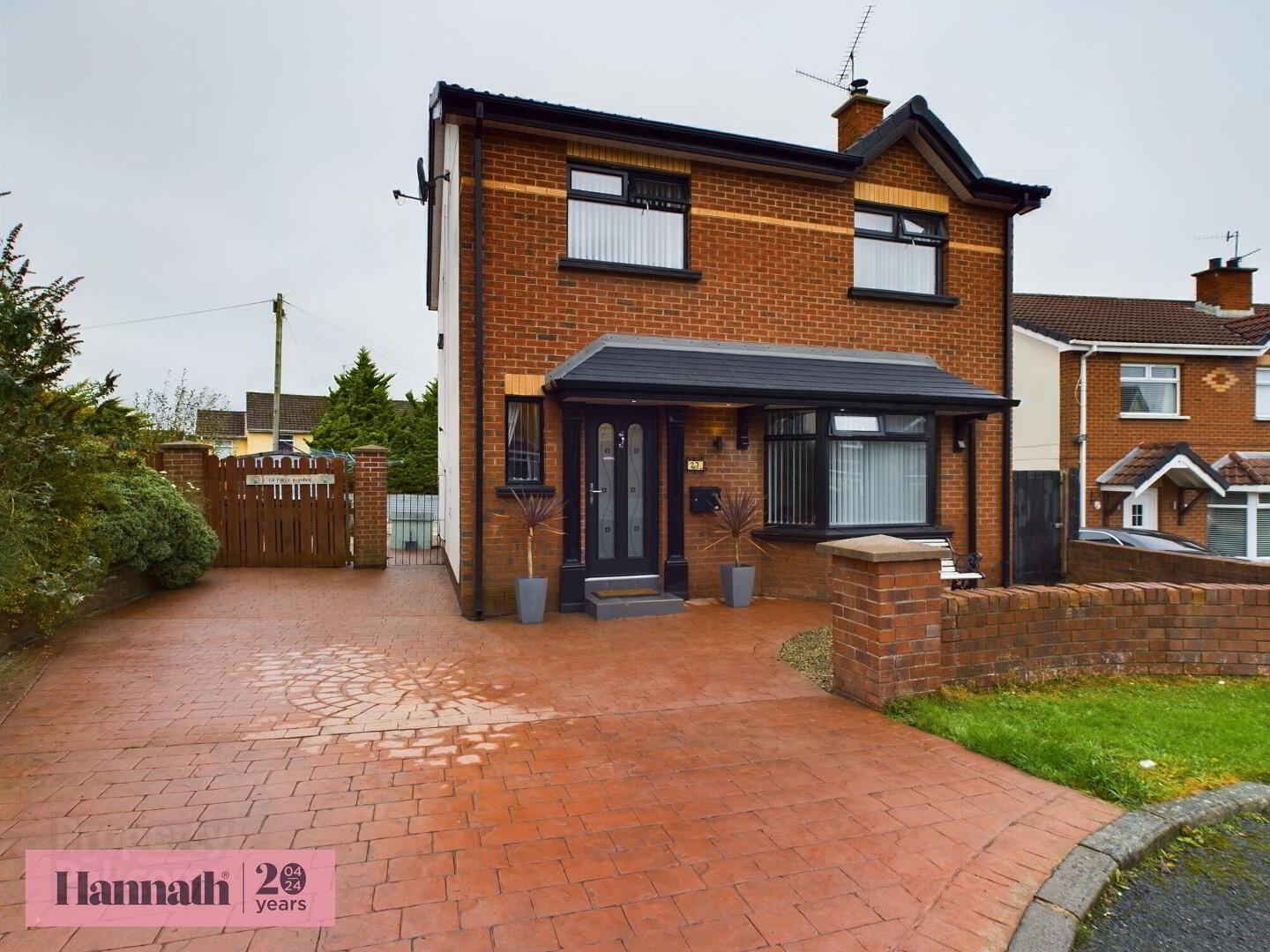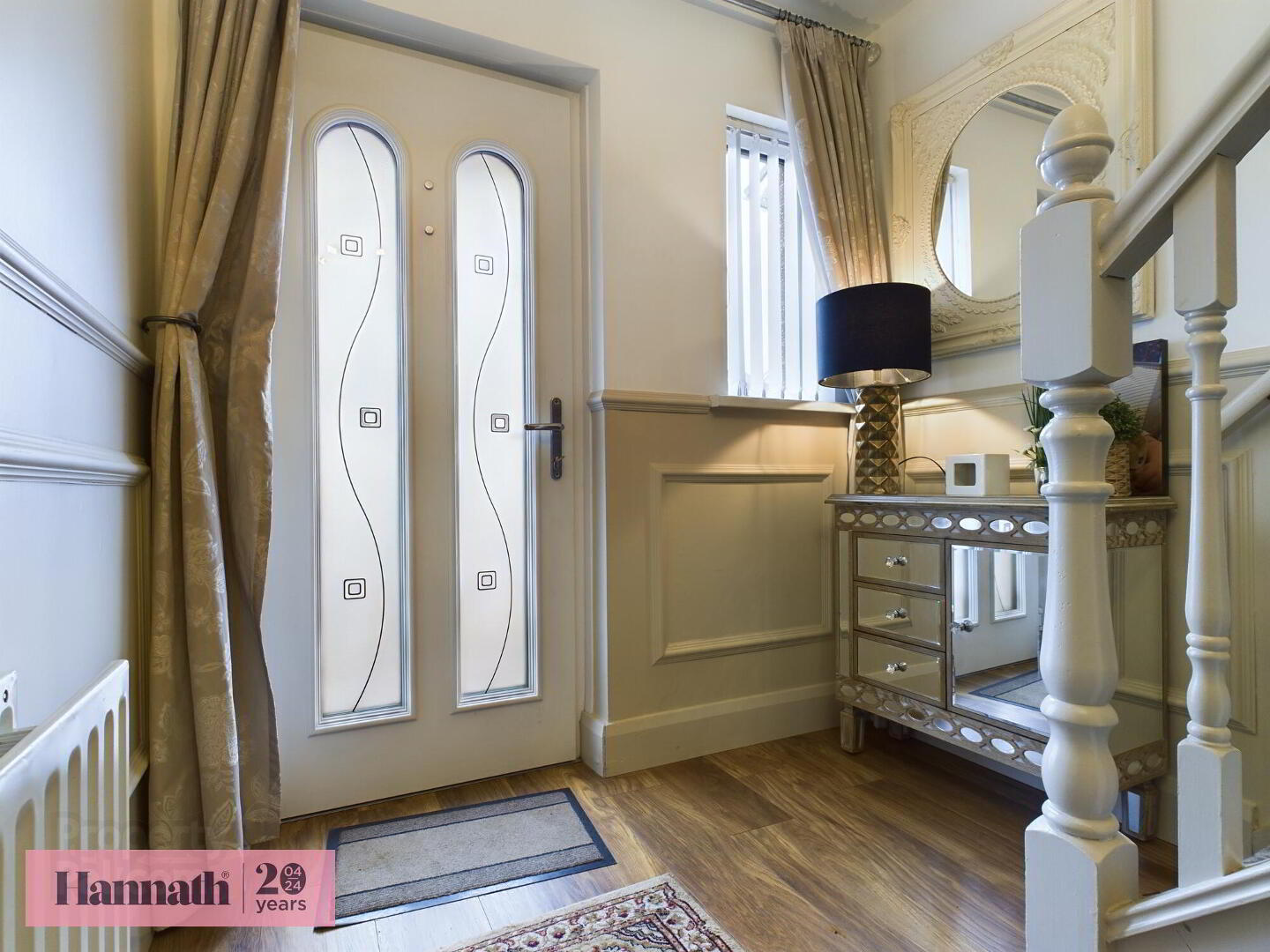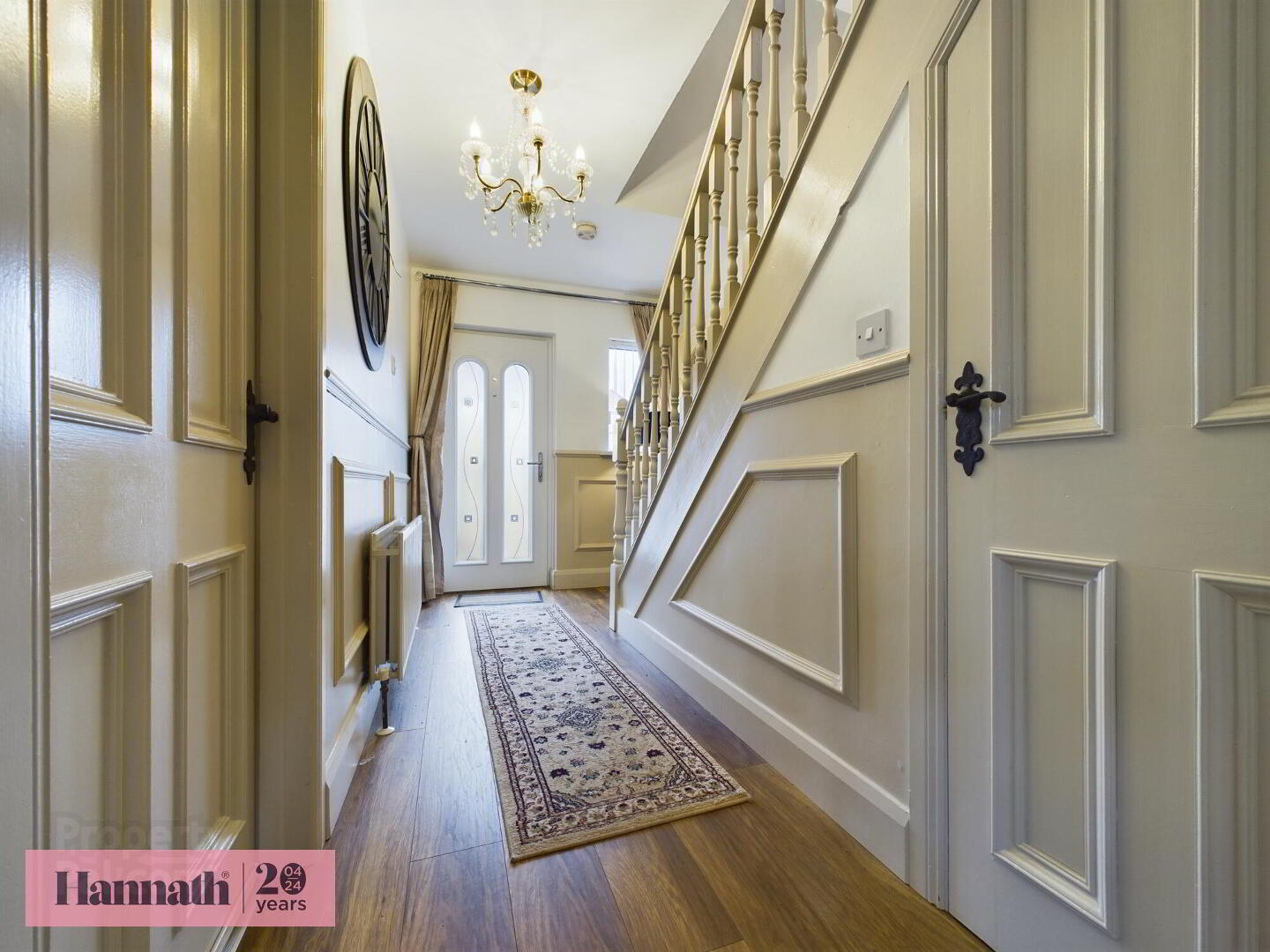


27 Gilpins Manor,
Lurgan, Craigavon, BT66 8AG
3 Bed Detached House
Price £184,950
3 Bedrooms
1 Bathroom
1 Reception
Property Overview
Status
For Sale
Style
Detached House
Bedrooms
3
Bathrooms
1
Receptions
1
Property Features
Tenure
Not Provided
Energy Rating
Broadband
*³
Property Financials
Price
£184,950
Stamp Duty
Rates
£1,162.54 pa*¹
Typical Mortgage
Property Engagement
Views Last 7 Days
3,563
Views Last 30 Days
6,156
Views All Time
10,172

Features
- Three bedroom detached home
- Spacious lounge with multi-fuel stove
- Kitchen/diner with a range of integrated appliances
- Three double bedrooms
- Three piece bathroom suite
- Off street parking suitable for multiple cars
- Double glazed windows
- Fully enclosed and private rear garden
- Located in a quiet cul-de-sac
- Stylish interiors throughout
- Early viewings recommended
27 Gilpins Manor, Lurgan
Hannath are delighted to welcome to the market this stunning, three-bedroom home tucked away in a peaceful cul-de-sac within the sought after Gilpins Manor area of Lurgan. Offering off street parking and a private and enclosed rear garden, this property offers both style and convenience. Inside, you'll find a spacious lounge with multi-fuel stove, a sleek and modern kitchen/diner with integrated appliances, three double bedrooms and a stylish three piece bathroom suite. 27 Gilpins Manor is located favourably to Rushmere Shopping Centre and South Lake Leisure Centre. Early viewings come highly recommended.
Located off Old Portadown Road, Lurgan.
- Entrance Hall 12' 9'' x 6' 8'' (3.88m x 2.03m)
- Wood effect laminate flooring. Double panel radiator. Access to under stairs storage.
- Living Room 12' 11'' x 15' 1'' (3.93m x 4.59m)
- Wood effect laminate flooring. Double panel radiator. Feature fireplace with multi-fuel stove.
- Kitchen/Diner 10' 8'' x 22' 3'' (3.25m x 6.78m)
- Range of high and low level fitted units with hard wearing worktop and ceramic sink with mixer tap. Integrated fridge/freezer, hob, eye level oven and microwave. Wood effect laminate flooring. Double panel radiator. Access to rear garden via; PVC double doors.
- Landing 6' 6'' x 10' 6'' (1.98m x 3.20m)
- Carpet flooring. Access to roof space and storage.
- Bedroom 1 13' 4'' x 10' 5'' (4.06m x 3.17m)
- Front aspect room. Wood effect laminate flooring.
- Bedroom 2 10' 9'' x 11' 5'' (3.27m x 3.48m)
- Rear aspect room. Wood effect laminate flooring. Single panel radiator.
- Bedroom 3 9' 6'' x 11' 8'' (2.89m x 3.55m)
- Front aspect room. Carpet flooring. Single panel radiator.
- Bathroom 7' 3'' x 10' 5'' (2.21m x 3.17m)
- Three piece bathroom suite comprising of; low flush WC, his and her wash hand basins and fitted bath with mains shower. Fully tiled walls and vinyl flooring. Heated towel rail.
- Exterior
- The front of the property offers off street parking with brick driveway suitable for multiple cars. The rear garden is fully enclosed with fence surround and is easily maintained with patio area.
These particulars are given on the understanding that they will not be construed as part of a contract, conveyance, or lease. None of the statements contained in these particulars are to be relied upon as statements or representations of fact.
Whilst every care is taken in compiling the information, we can give no guarantee as to the accuracy thereof.
Any floor plans and measurements are approximate and shown are for illustrative purposes only.




