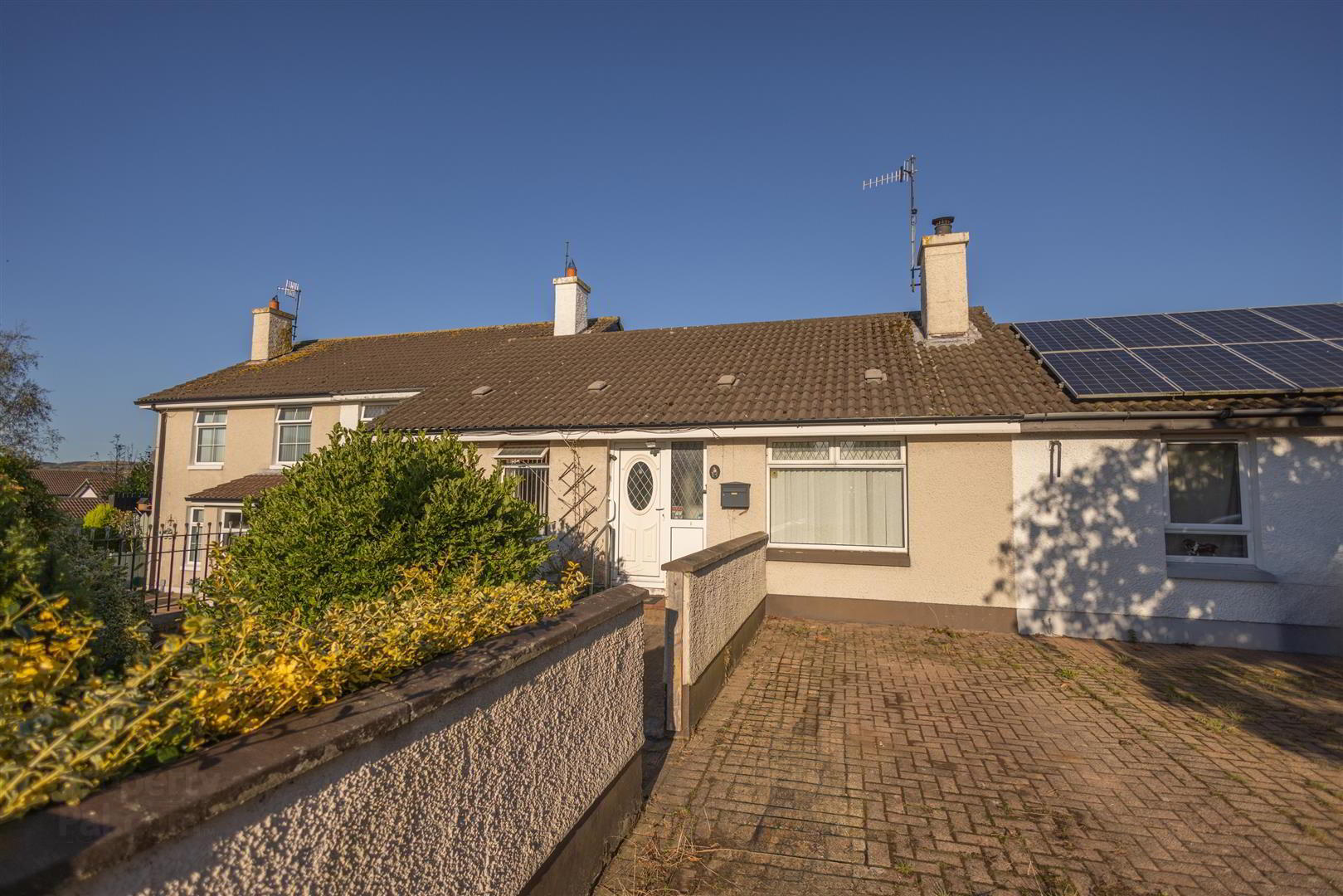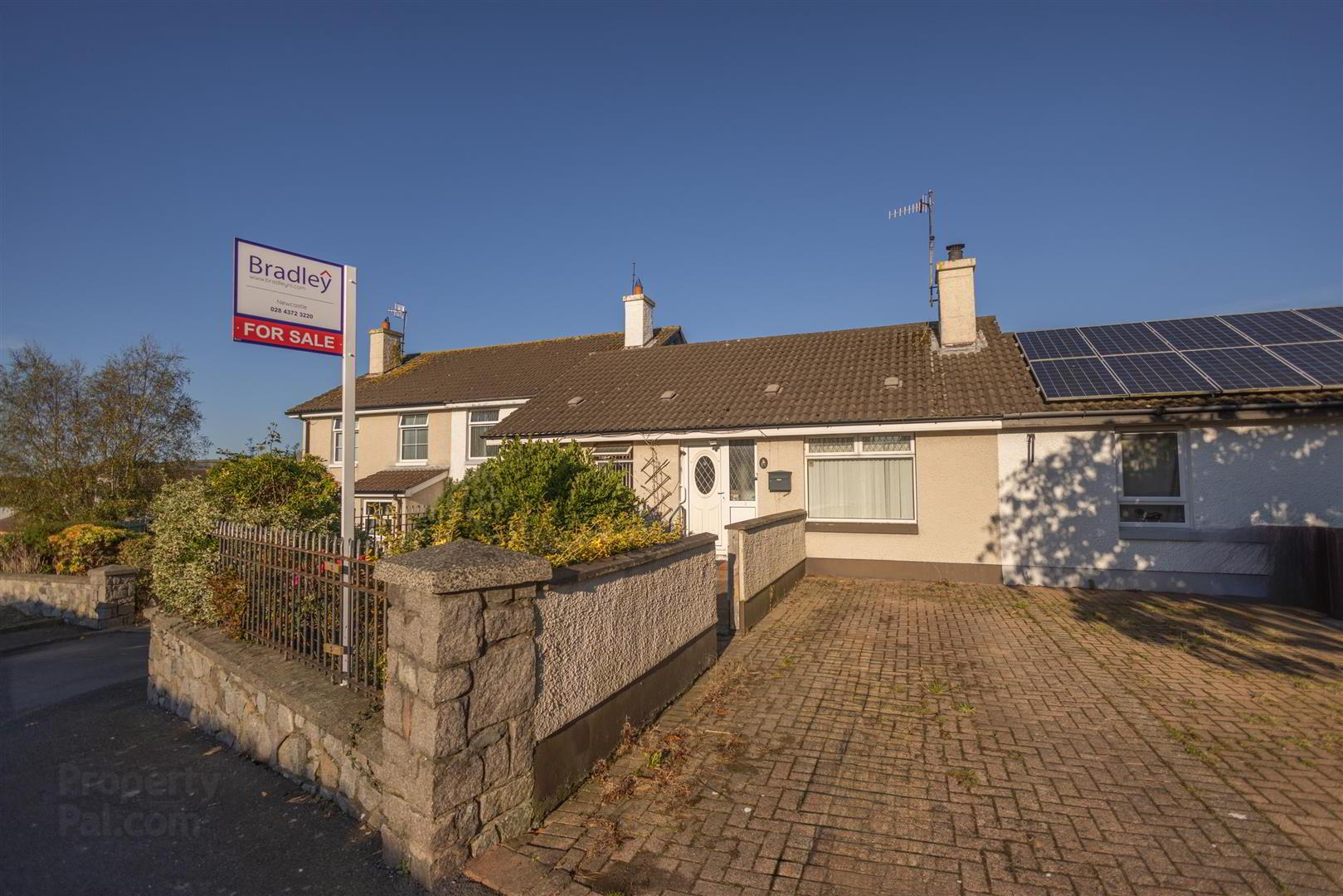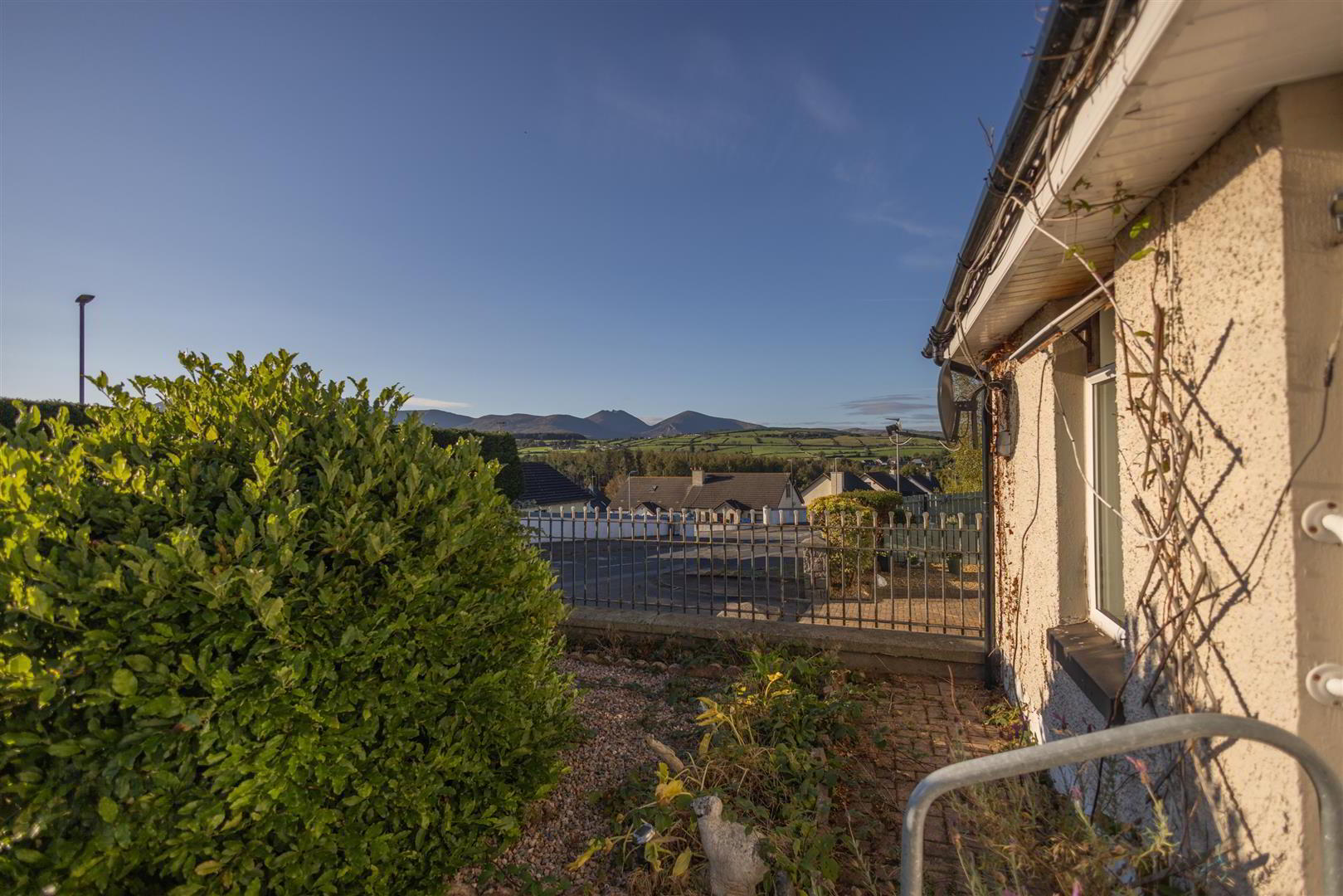


27 Burrenwood Road,
Castlewellan, BT31 9DR
2 Bed Terrace Bungalow
Sale agreed
2 Bedrooms
1 Bathroom
1 Reception
Property Overview
Status
Sale Agreed
Style
Terrace Bungalow
Bedrooms
2
Bathrooms
1
Receptions
1
Property Features
Tenure
Not Provided
Energy Rating
Broadband
*³
Property Financials
Price
Last listed at Offers Over £124,950
Rates
£680.26 pa*¹
Property Engagement
Views Last 7 Days
30
Views Last 30 Days
201
Views All Time
5,395

- 27 Burrenwood Road, Castlewellan
- Welcome to 27 Burrenwood Road, a likeable two-bedroom mid-terrace bungalow located just a short distance from Castlewellan town centre. This property offers convenient off-street parking and is ideally situated for easy access to local amenities and transport links. Perfect for those seeking a comfortable and well-located home.
- Entrance Hall
- Tiled floor. Draft excluder door. The area also houses the fuse board and top-up meter box.
- Living Room 3.53 x 3.21 (11'6" x 10'6")
- The room features wooden laminate flooring and an open fire with a polished granite hearth, tiled surround, and cast iron insert. It also includes both a double and a single radiator and TV point.
- Bedroom 1 (Front Aspect) 3.179 x 3.11 (10'5" x 10'2")
- The room features a wooden laminate flooring, built in wardrobe, TV point and single radiator.
- Hot Press
- The hot press includes a hot water tank, with shelving built around the tank for added storage.
- Storage Closet
- The storage area is partly shelved for convenient organisation.
- Bedroom 2 (Rear Aspect) 3.09 x 1.90 (10'1" x 6'2")
- The room features a wooden laminate flooring, built in wardrobe and single radiator.
- Bathroom / Wet Room 2.18 x 2.05 (7'1" x 6'8")
- The main bathroom features a white suite with a WC and wash hand basin, complete with a vanity unit above. It includes a corner walk in electric shower, with plastic screen surround. Additional features are an extractor fan and fully tiled walls and laminate flooring.
- Kitchen/ Dining Room 3.07 x 2.99 (10'0" x 9'9")
- The kitchen features wooden upper and lower units with a laminate worktop, tiled between. The kitchen is complemented by a one and a half-bowl stainless steel sink with a drainer. gas hob and electric oven, with extractor hood above and integrated dishwasher and space for a washing machine. There is space allocated for a fridge freezer. Additional features include a double radiator.
- Utility Room 3.152 x 0.935 (10'4" x 3'0")
- The utility room features wooden laminate flooring, half tiled walls and shelving for storage.
- Outside
- The front garden features a paved off-street parking area and a pathway leading to the front door. It includes mature shrubbery, offering scenic views of the Mourne Mountains. The rear garden is fully paved and includes the oil tank and a shed that houses the boiler.

Click here to view the video




