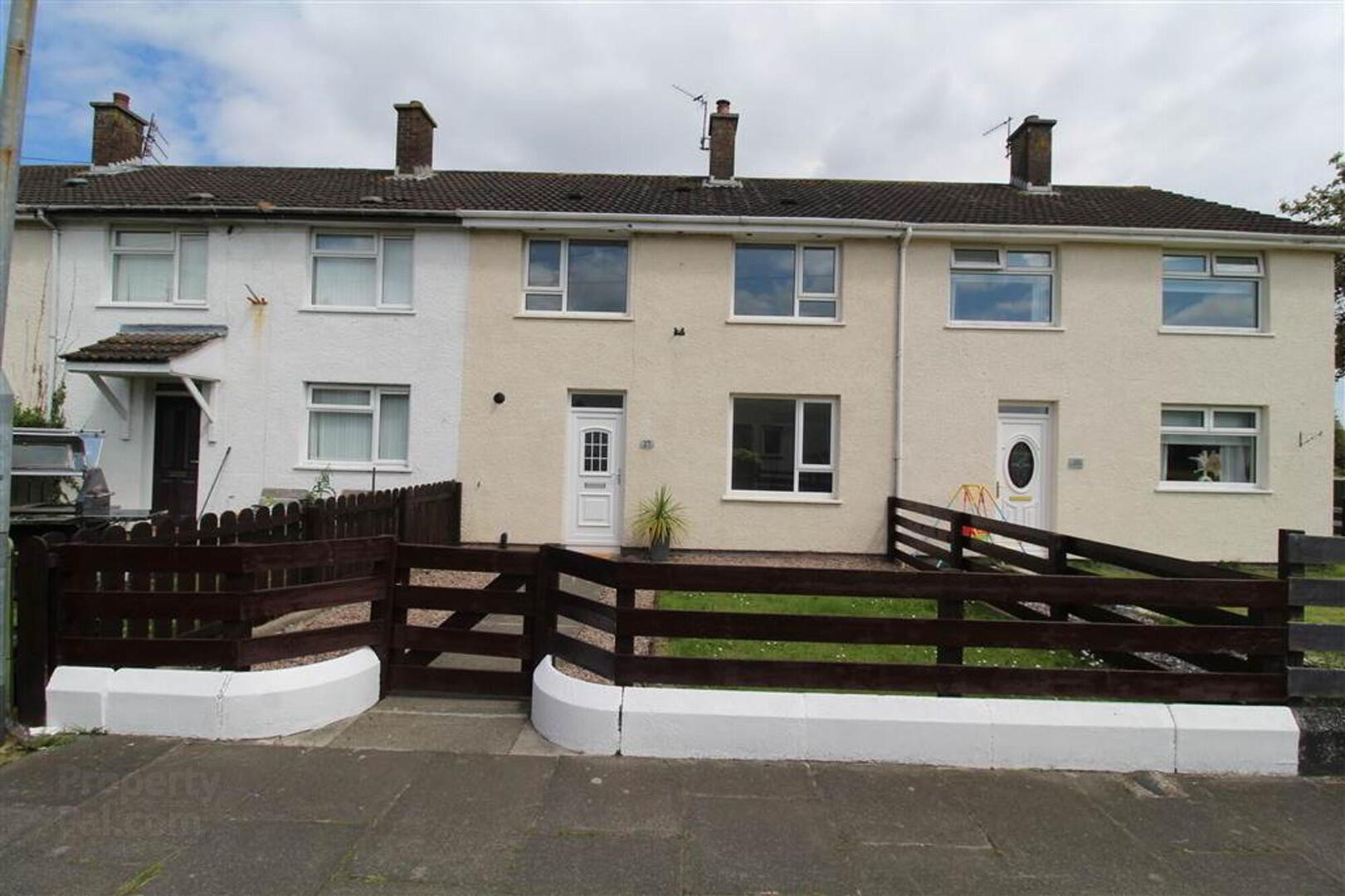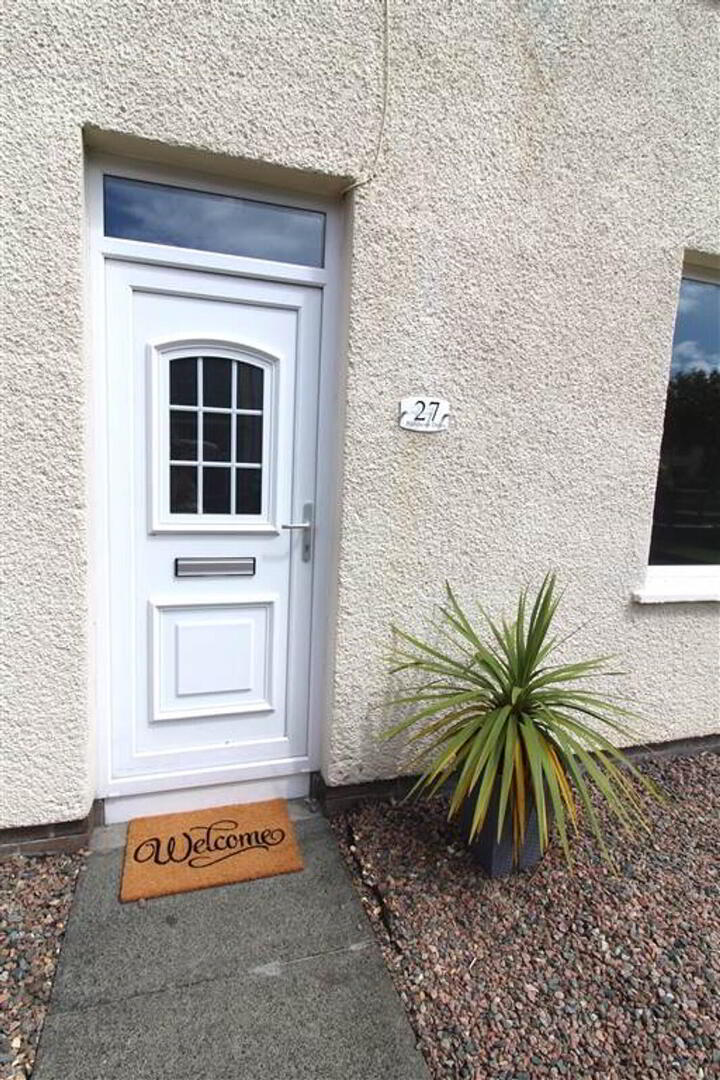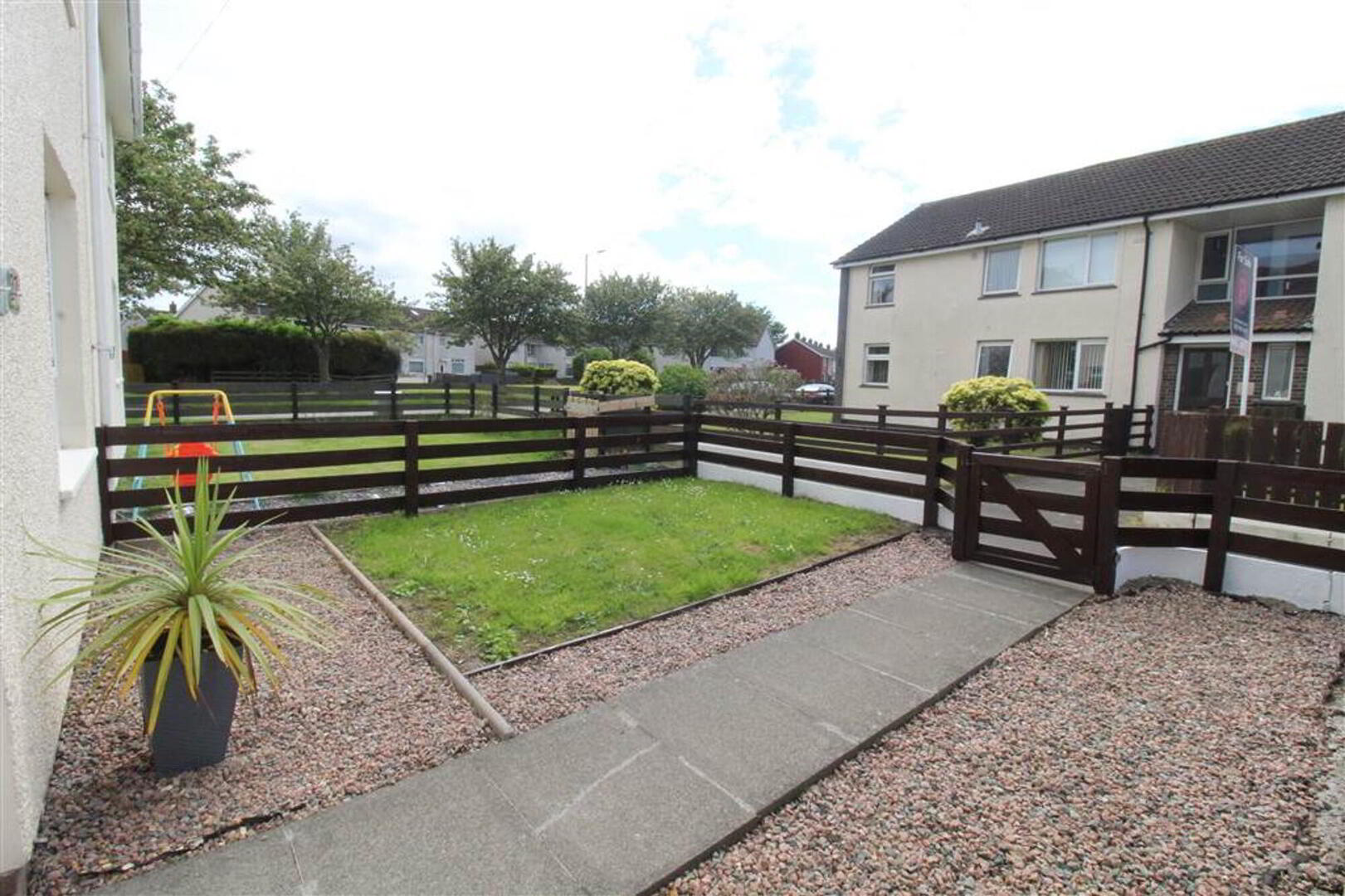


27 Blenheim Drive,
Newtownards, BT23 4QY
3 Bed Terrace House
Sale agreed
3 Bedrooms
2 Receptions
Property Overview
Status
Sale Agreed
Style
Terrace House
Bedrooms
3
Receptions
2
Property Features
Tenure
Not Provided
Energy Rating
Heating
Gas
Broadband
*³
Property Financials
Price
Last listed at Offers Over £105,000
Rates
£643.81 pa*¹
Property Engagement
Views Last 7 Days
66
Views Last 30 Days
159
Views All Time
7,429

Features
- Modern family home
- Recently refurbished and modernised
- Two spacious reception rooms
- Contemporary newly fitted kitchen
- Three double bedrooms
- uPVC double glazing & GCFH
- Low maintenance front and rear gardens
This very well-presented mid-terrace home is sure to appeal to many purchasers. This home has been extensively refurbished to create a modern home with nothing to do but move in. The accommodation comprises living room, dining room, fully fitted kitchen, downstairs WC, three double bedrooms and family bathroom. The property has private front and rear gardens.
Ground Floor
- ENTRANCE HALL:
- With cloakroom housing gas boiler, storage cupboard and laminate floor.
- LIVING ROOM:
- 4.4m x 3.65m (14' 5" x 11' 12")
With feature fireplace and laminate floor. - DINING ROOM:
- 3.66m x 3.06m (12' 0" x 10' 0")
With laminate floor and French doors to living room. - KITCHEN:
- 3.9m x 2.21m (12' 10" x 7' 3")
Fully fitted modern kitchen with electric hob, oven, stainless steel sink and washing machine. The kitchen is finished with vinyl floor and partially tiled walls. - DOWNSTAIRS WC
- With vanity unit and low flush WC.
First Floor
- BEDROOM (1):
- 4.48m x 2.94m (14' 8" x 9' 8")
Double bedroom with built in wardrobe and laminate floor. - BEDROOM (2):
- 3.96m x 2.98m (12' 12" x 9' 9")
Double bedroom with built in wardrobe and laminate floor. - BEDROOM (3):
- 3.59m x 3.41m (11' 9" x 11' 2")
Double bedroom with built in wardrobe and laminate floor. - BATHROOM:
- With white suite comprising panelled bath with electric shower over, vanity unit and low flush WC. The bathroom is finished with fully tiled walls and tiled floor.
Outside
- EXTERNAL
- Enclosed front garden with path leading to front door.
Private rear garden with two outhouses, one with electrics. Gate leading to additional on street parking.





