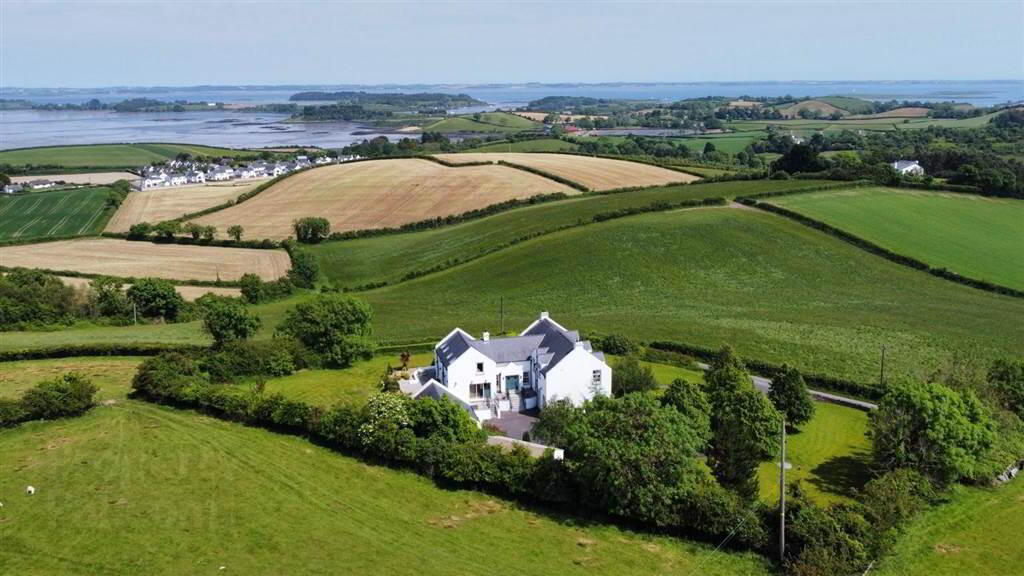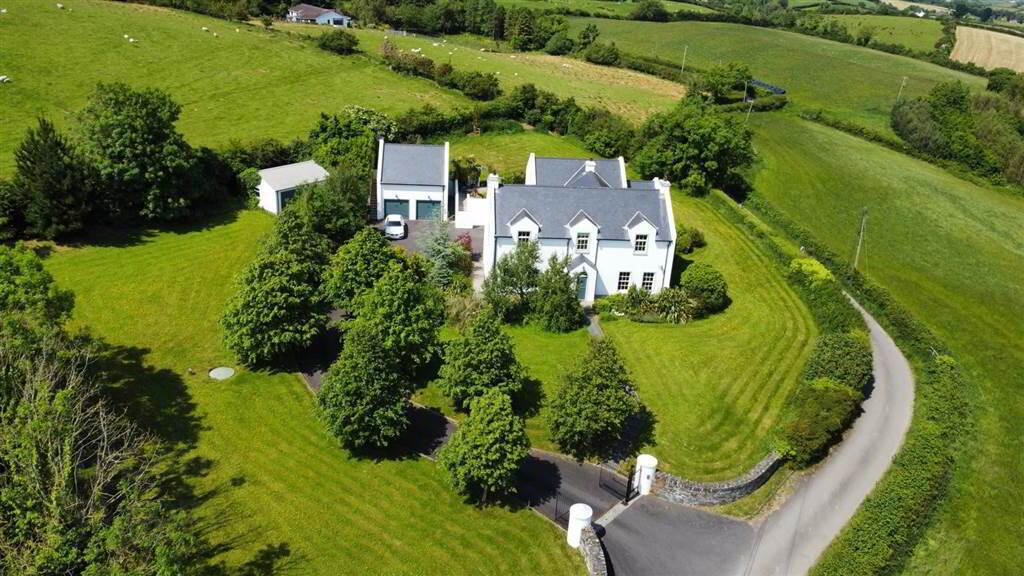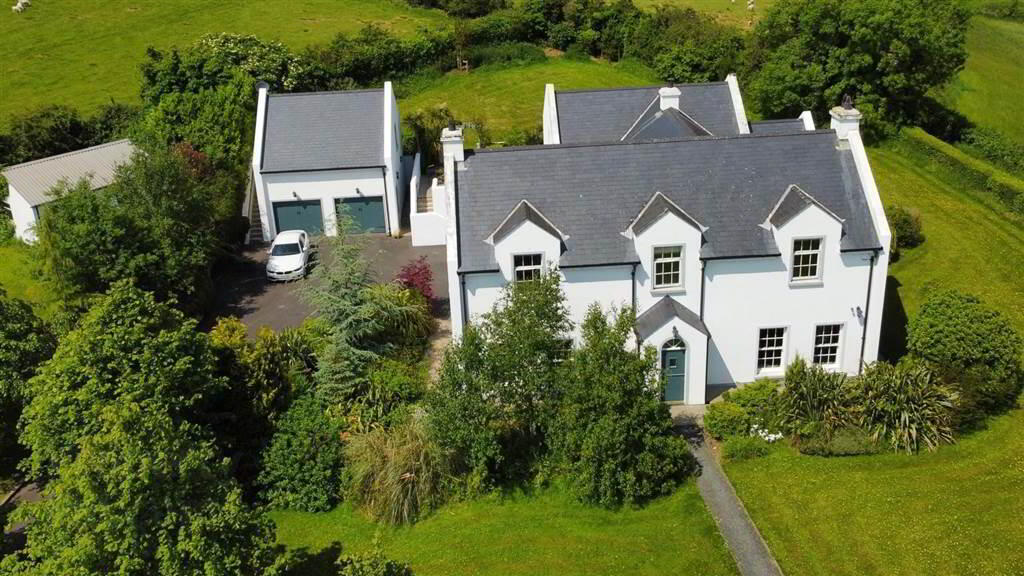


27 Ballymartin Road,
Killinchy, BT23 6QR
4 Bed Detached House
Offers Around £925,000
4 Bedrooms
4 Bathrooms
4 Receptions
Property Overview
Status
For Sale
Style
Detached House
Bedrooms
4
Bathrooms
4
Receptions
4
Property Features
Tenure
Freehold
Energy Rating
Heating
Oil
Broadband
*³
Property Financials
Price
Offers Around £925,000
Stamp Duty
Rates
£3,654.80 pa*¹
Typical Mortgage
Property Engagement
Views Last 7 Days
346
Views Last 30 Days
1,386
Views All Time
20,269

Features
- 4 superb double bedrooms, 3 with ensuite shower rooms and one with a walk-in wardrobe
- Reception hall with impressive solid Oak staircase to Minstrel gallery and lower landing
- Quality bespoke handmade painted kitchen with superb range of high and low level units including granite worktops and integrated appliances
- Sunroom/dining area with spectacular view of Strangford Lough, Mahee and Reagh Island and the Ards peninsula
- Utility room with built-in storage cupboards
- Solid Oak back staircase up to Bedroom 4
- Living room with Sandstone fireplace with insert Stovax cast iron stove
- Drawing room with feature marble fireplace with ornate cast iron inset and grate
- Luxury Principle bathroom with superb Lefroy Brook suite including freestanding bath, la Chappelle console sink unit and high flush wc
- Bespoke stained glass feature window with Co. Down wildlife theme
- Downstairs cloak room
- Double glazed sliding sash timber windows to Living room and Drawing room with recessed folding timber shutters
- Double glazed timber windows and doors through the rest of the house
- Beam Vacuum system
- Oil fired central heating with Victorian style cast iron radiators except for the lower landing which has under floor heating
- Pressurised hot water system
- Solid Oak wood and marble tiled floors throughout
- Brass switch and plug face plates
- Intruder alarm system
- Super fast broadband available for those looking to work from home
- Excellent external lighting to the house and gardens
- Detached double garage with twin up and over double doors external staircase to games room/ office above.
- Superbly landscaped site circa one acre with gardens to front, side and rear in lawns, paved patio areas, timber decking, mature trees and hedging.
- Entrance Pillars with wrought iron remote operated double gates to tarmac driveway
- Rural yet conveniently located close to Killinchy and Lisbane Villages and only 25 minutes from Belfast.
It is immediately apparent from the moment you walk through the principle entrance and are greeted by the impressive solid Oak staircase, that no expense has been spared by the owners. This elegant family home boasts superbly appointed, generously proportioned accommodation throughout. Thoughtfully designed and positioned to maximise both the stunning lough views to the front but also the country views inland. Excellent use of timber throughout not only oozes quality but also creates a lovely warmth and is complimented by marble tiling to bathrooms, the kitchen/dining and reception areas. Other detailing includes Victorian style fireplaces to two of the bedrooms, quality handmade, painted Kitchen with granite work tops and integrated appliances, quality bathroom suite including a Lefroy Brook principle bathroom suite, commisioned stained glass window with Co.Down Wildlife theme, timber sliding sash windows with folding shutters to the lower receptions rooms, Beam vaccum system, brass face plug and plates and so on…
The property is accessed via remote operated double entrance gates onto a sweeping tarmac driveway lined by an avenue of mature Lime Trees and garden lighting, leading up to the detached double garage and generous parking to the rear. The double garage provides much desired storage plus an external staircase giving access to a superb converted roof space above, currently used as a games room.
The gardens have been beautifully landscaped, mostly in lawns with mature shrubs, boundary hedging and tree planting which provide an excellent degree of privacy. Well placed paved patio areas and timber decking offer great spaces for al fresco dining, or just to sit and enjoy the delightful view.
This stunning home must be viewed to fully appreciate the quality throughout, its private setting and of course the views, which speak for themselves!
ACCOMMODATION (All measurements are approximate)
PRINCIPLE REAR ENTRANCE & RECEPTION HALL: 25'3" x 19'4" (max).Solid timber painted double doors with glazed inserts. Marble tiled floor, impressive sweeping solid Oak staircase to minstrel galleried landing, vaulted timber ceiling with feature solid Oak timber beams, intruder alarm, Inglenook fireplace with inset Jotul cast iron multi fuel stove, solid Oak timber mantle, and slate hearth. Door to front patio, wall lights, feature stained glass window, Beam vacuum access point, Oak staircase down to lower landing. Arch to kitchen and dining area.
SUPERB KITCHEN: 15'9" x 14'8". Quality bespoke handmade painted kitchen with superb range of high and low level units including granite worktops, plate rack, inset Belfast sink unit with Chrome mixer taps, 1200 Britannia range cooker with six gas ring hob, hotplate, double oven and grill. Tiled splash back, over mantle canopy with extractor fan and light. Corner unit with open shelving, partly tiled walls, recessed low voltage spotlights, marble tiled floor, larder cupboard fully fitted with spice racks and drawers, wall lights. Matching island unit with granite worktops, vegetable storage baskets, inset sink unit with mixer tap and separate pull-out hose, integrated fridge and freezer,
REAR KITCHEN HALL WAY: 13'6" X 10'1" (Max) Telephone entry system, telephone point, floor to ceiling rear window, solid timber painted stable style rear door, rear Solid Oak back staircase to 1st floor.
UNDERSTAIRS STORAGE CUPBOARD: 6'0" x 2'5". with fuse box, light and power.
SUNROOM/DINING AREA: 14'6" x 12'6". Oak vaulted ceiling, double glazed French doors on two aspects to front garden and patio areas, marble tiled floor with recessed plug sockets and heating system under floor; outstanding breath-taking views of Strangford Lough, Mahee and Reagh islands and the Ards Peninsula in the distance.
UTILITY ROOM: 10'4" x 6'6". Built-in storage cupboards, granite worktops with inset Belfast sink unit, mixer taps, space for tumble dryer, plumbed for washing machine, recessed low voltage spotlights, extractor fan, marble tiled floor.
GUEST BEDROOM(4) / TEENAGERS ROOM: 27'10" x 16''1"(including ensuite). Solid oak floor, vaulted ceiling, built-in double wardrobes cream, built-in desk unit with drawers and Oak top, views to the lough, twin Velux windows, recessed LED spotlights, Victorian style radiators, TV aerial point, Beam vacuum access point. Lough views.
ENSUITE SHOWER ROOM(3): 9'8" x 6'4". Large fully tiled shower cubicle with thermostatic shower, Chrome heated towel radiator, wall mounted wash hand basin, mono lever mixer tap, shaver point, marble wall and floor tiling, inset mirror. Close coupled WC, Velux window, recessed low voltage spotlights, extractor fan, lough views.
LOWER LANDING: 24'2" x 10'4" (max) Curved solid Oak staircase, marble tiled floor, double glazed door to front patio, recessed low voltage spotlights, under floor heating, corniced ceiling.
CLOAKROOM WC: 6'3" x 3'8". White suite comprising of a wall mounted WC, concealed Geberit double flush cistern wall mounted vanity unit with monolever mixer tap, marble tiled floor and partly tiled walls, recessed low voltage spotlights, extractor fan.
SPACIOUS LIVING ROOM: 19'4" x 18'3". Sandstone fireplace with insert Stovax cast iron stove, slate hearth, wall lights, double glazed sliding sash windows with recessed folding timber shutters, recessed low voltage spotlights, wired for sky, TV aerial point, Oak and partly glazed doors, corniced ceiling, Beam vacuum system access point, Broad Oak wood floor, delightful country views.
FRONT ENTRANCE PORCH and HALLWAY: 11'8" x 9'6". Stable style timber painted front door with glazed inset, vaulted ceiling in porch area, broad Oak solid wood floor, corner ceiling, recessed LED spotlights.
OFFICE: 12'8" x 11'8". Glazed Oak panels and partly glazed Oak doors to either side, corniced ceiling, recessed LED spotlights, telephone access point, telephone entry phone, TV aerial point. Broad Oak solid wood floor.
DRAWING ROOM: 22'5" x 15'3". Attractive Marble fireplace with ornate cast iron inset, dog grate and slate tiled hearth; sliding sash double glazed timber windows, recessed folding timber shutters, corniced ceiling, and central ceiling roses, under floor heating. Broad Oak solid wood floor.
FIRST FLOOR GALLERIED LANDING: 12'9" x 10'9". Solid Oak floor, Victorian style cast iron radiators, recessed downlights, double hot press cupboard with shelf storage, Santon pressurised hot water system tank. Beam vacuum access point; cornice ceiling, access to loft space.
BEDROOM 2: 16'6" x 14'1". Solid Oak wood floor, built-in wardrobes with oak doors, fully fitted with hanging rails and drawers. Victorian style cast iron fireplace with decorative tiled inset, slate hearth; cornice ceiling, recessed low voltage spotlights, Victorian style cast iron radiators, Beam vacuum access point, delightful countryside and lough views.
ENSUITE SHOWER ROOM(2): 8'3" x 7'5".Large walk-in shower with thermostatic shower, drench shower head, marble tiled walls and floor, wall mounted Laufen WC, concealed dual flush cistern, wall mounted vanity unit with square sink unit, monolever mixer tap, inset wall mounted mirror, shaver point, recessed low voltage spotlights, extractor fan, delightful lough views.
BEDROOM 3: 14'9" x 10'3".Solid Oak floor, recessed low voltage spotlights, corniced ceiling, TV aerial point, delightful country views.
LUXURY PRINCIPLE BATHROOM: 11'3" x 9'3". White suite comprising of a roll top freestanding bath with mixer tap with telephone hand shower, feature Wildlife and County Down themed stained glass window, Lefroy Brooks ‘La Chappelle’ Console ceramic basin with pair of legs, Lefroy Brooks classic high flush system with chrome pipe to low level WC, partly panelled walls recessed low voltage spotlights, extractor fan, marble tiled floor with recessed floor lights, Victorian style radiator with heated towel rail.
MASTER BEDROOM (1): 15'8" x 15'4". Solid Oak floor, Victorian style fireplace with decorative tiled inset, slate hearth, corniced ceiling, recessed low voltage spotlights, Beam vacuum access point, Victorian style cast iron radiator, TV aerial point, delightful country views.
WALK-IN WARDROBE: 8'9" x 7'0". Fully fitted with hanging rails, drawers, shelving, wall mounted mirror, recessed spotlights and solid Oak floor.
ENSUITE SHOWER ROOM (1): 7'9" x 6'9". Walk-in shower, thermostatic shower with drench showerhead, extractor fan and recessed low voltage spotlights; wall mounted sink unit with vanity under, mixer tap, marble tiled floor and part tiled wall to dado, insert mirror, shaver point, wall mounted WC with concealed Geberit dual flush cistern. Chrome heated towel radiator.
OUTSIDE:
DETACHED DOUBLE GARAGE: 24'7" x 21'3". Twin up and over solid timber doors, side access door, Grant Oil fired Boiler, Beam Vacuum system, light and power. Outside lights. External staircase access to:
GAMES ROOM: 23'6" x 21'3". Light and power, Beam vacuum access point, Oak wood laminate floor, Velux windows, radiators, Lough views.
GARDEN STORE: Timber double doors, light and power, corrugated roof.
GARDENS:
White entrance pillar with wrought iron electric double gates, pedestrian entrance gate, key pad entry system. Feature stone walls, sweeping tarmac driveway leading to the double garage and rear main entrance, lined with mature Lime Trees, garden lights, lawned garden, mature evergreen and seasonal flower shrubs. Mature boundary planting of hedging, Ash and Pine trees provide an excellent degree of privacy.
Sweeping lawns to the front and side and rear with brick and Sandstone paved patio area on different levels, sheltered timber decked seating area with pergola and partly enclosed by walls and laurel heading, all perfect platforms from which to enjoy the stunning views.
Klargester septic tank system.
DOMESTIC RATE: Ards and North Down Borough Council: Rates payable 2024/2025 = £3654.80 approx.
TENURE: FREEHOLD
EPC RATING: Current:C73 Potential: C73
EPC REFERENCE: 2616-3038-6205-5064-4200
Agar Murdoch & Deane Limited for themselves and for the vendors or lessors of this property whose agents they are, give notice that: (i) the particulars are set out as a general outline only for the guidance of intending purchasers or lessees, and do not constitute, nor constitute part of, an offer or contract, (ii) all descriptions, dimensions, references to conditions and necessary permissions for use and occupation, and other details are given without responsibility and any intending purchasers or tenants should not rely on them as statements or representations of fact but must satisfy themselves by inspection or otherwise as to the correctness of each of them. (iii) No person in the employment of Agar Murdoch & Deane Limited has any authority to make or give any representation or warranty whatever in relation to this property.
Directions
Ballymartin Road is accessed off the Ardmillan Road, Killinchy



