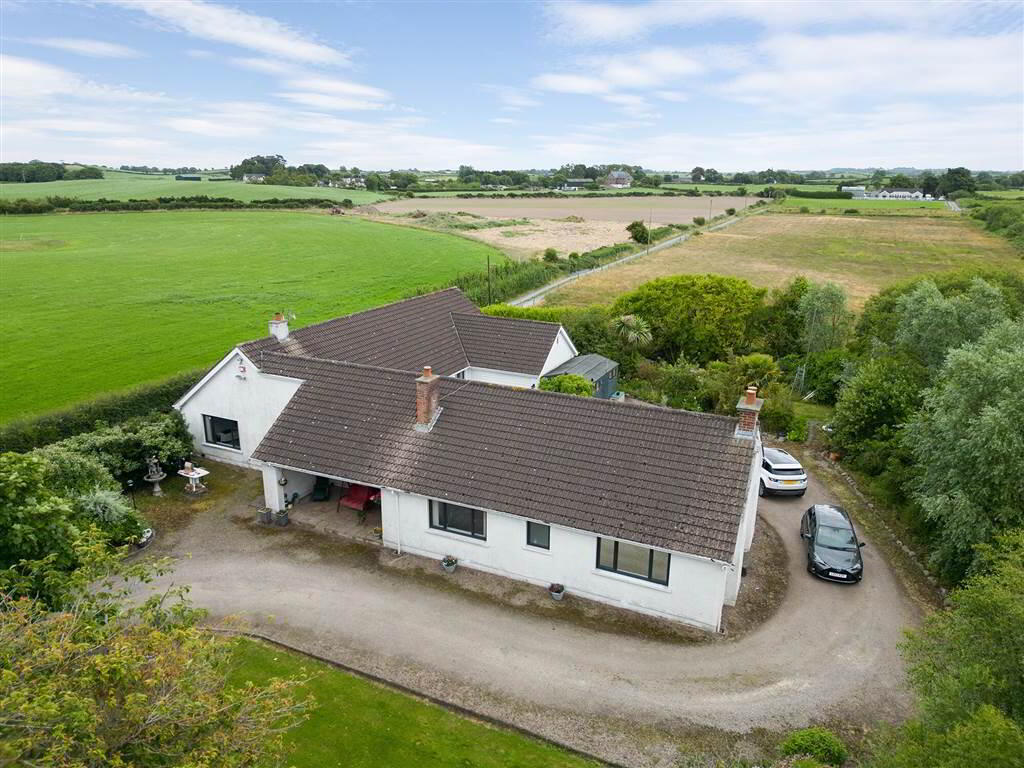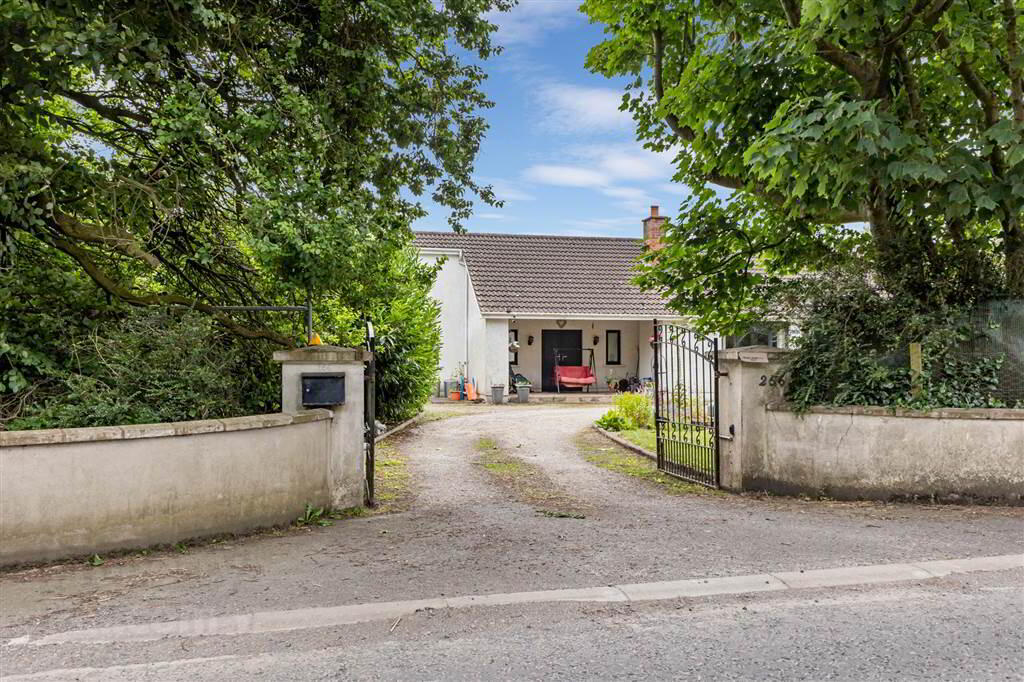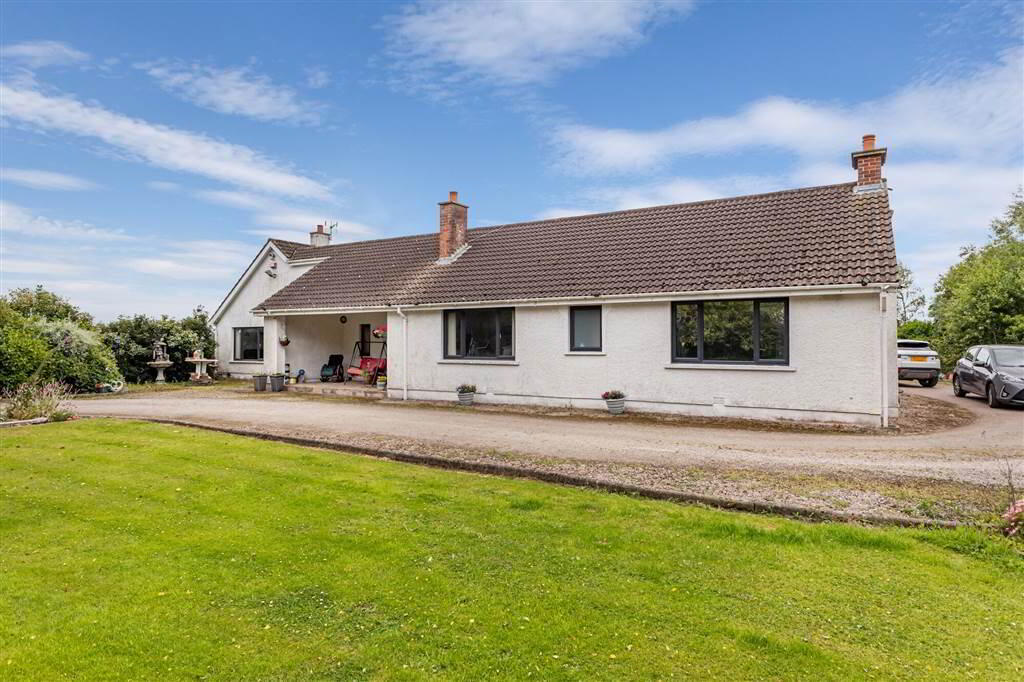


266 Killaughey Road,
Donaghadee, BT21 0ND
6 Bed Detached House
Offers Around £429,950
6 Bedrooms
4 Bathrooms
4 Receptions
Property Overview
Status
For Sale
Style
Detached House
Bedrooms
6
Bathrooms
4
Receptions
4
Property Features
Tenure
Not Provided
Energy Rating
Heating
Oil
Broadband
*³
Property Financials
Price
Offers Around £429,950
Stamp Duty
Rates
£2,923.84 pa*¹
Typical Mortgage
Property Engagement
Views Last 7 Days
467
Views Last 30 Days
1,996
Views All Time
16,031

Features
- Unique L-Shaped Bungalow: Originally two properties, now a single spacious home on a 0.8-acre site in a popular rural location.
- Grand Entrance: Secure electric gates open onto a welcoming driveway and a light-filled entrance reception room.
- Flexible Accommodation: Approximately 3000 sqft, including a large open-plan office/study area convertible to an additional bedroom.
- Spacious Living Areas: Six bedrooms, three with ensuites, two living rooms with feature fireplaces, and a separate dining room.
- Modern Kitchen: Ample dining space, high and low-level cupboards, integrated appliances, and an adjacent utility area.
- Double Garage & Attic Potential: Integral double garage, ideal for storage or conversion. Large attic with potential for roof space conversion.
- Extensive Gardens: Gardens on all sides, including a large side garden with separate entrance, offering development potential.
- Prime Location: 5 miles from Newtownards and 2.5 miles from Donaghadee harbour. Benefits include UPVC soffits and fascias, oil heating, and double glazing.
Upon arrival, secure electric gates open onto a welcoming driveway, leading you to the grand entrance reception room bathed in natural light. The inner hallway flows into a large open-plan office/study area, easily convertible into an additional bedroom. The property boasts six bedrooms, three of which feature ensuite shower rooms. Enjoy two spacious living rooms, both with feature fireplaces and abundant natural light, perfect for family gatherings and entertaining guests. Additionally, there is a separate dining room for formal meals.
The modern kitchen is equipped with ample room for dining, a range of high and low-level cupboards, and integrated appliances. Additionally there is a convenient utility area which is plumbed for a washing machine and offers further storage options. The integral double garage with an up-and-over door is ideal for storage, a home gym, or potential conversion into an additional room, subject to the necessary approvals. The large attic also offers exciting potential for a roof space conversion, again subject to the relevant approvals.
The property is surrounded by gardens on all sides, including a particularly large side garden with a separate entrance, offering potential for further development, subject to the necessary approvals.
Ideally located approximately 5 miles from Newtownards, with its array of local schools, shops, and restaurants, and just 2.5 miles from the picturesque coastal town of Donaghadee, known for its charming harbour. The property benefits from UPVC soffits and fascias, oil heating, and double glazing throughout.
This exceptional property at 266 Killaughey Road offers a rare opportunity to acquire a substantial home with versatile accommodation and significant development potential in a sought-after rural setting. Don’t miss out on making this your dream home – arrange a viewing today!
Ground Floor
- ENTRANCE HALL:
- 5.771m x 5.131m (18' 11" x 16' 10")
Double upvc doors, double panelled radiator, glazed pvc door to rear yard. - HALLWAY:
- Glazed wood door, Single panelled radiator, roof space hatch, storage cupboard off
- OPEN PLAN / OFFICE AREA:
- 3.125m x 2.976m (10' 3" x 9' 9")
Double panelled radiator - UTILITY ROOM / KITCHEN:
- 2.983m x 2.493m (9' 9" x 8' 2")
Range of high and low level cupboards, integrated extractor fan, space for cooker, plumbed for washing machine, stainless steel sink unit with drainer and chrome mixer tap, single panelled radiator - LIVING ROOM:
- 4.331m x 3.363m (14' 3" x 11' 0")
Feature fireplace with carved wood surround and tiled hearth, double panelled radiator - BEDROOM (1):
- 4.656m x 4.183m (15' 3" x 13' 9")
Single panelled radiator, cornicing - ENSUITE SHOWER ROOM:
- 2.36m x 1.517m (7' 9" x 4' 12")
Three piece suite: shower enclosure with mira electric shower, push button wc, pedestal wash hand basin, double panelled radiator, - BEDROOM (2):
- 3.14m x 3.005m (10' 4" x 9' 10")
Single panelled radiator, glazed upvc door - ENSUITE BATHROOM:
- 2.287m x 1.887m (7' 6" x 6' 2")
Three piece suite: panelled bath, pedestal wash hand basin, low flush wc, double panelled radiator - HALLWAY:
- Storage cupboard off, two single panelled radiators
- DINING ROOM:
- 3.575m x 3.535m (11' 9" x 11' 7")
Feature fireplace with carved wood surround, tiled hearth, double panelled radiator - LOUNGE:
- 5.154m x 4.245m (16' 11" x 13' 11")
At widest. Feature fireplace with carved wood surround, tiled hearth, double panelled radiator. - BEDROOM (3):
- 3.272m x 2.583m (10' 9" x 8' 6")
Single panelled radiator - BEDROOM (4):
- 3.691m x 3.223m (12' 1" x 10' 7")
Single panelled radiator - BEDROOM (5):
- 3.452m x 3.274m (11' 4" x 10' 9")
Single panelled radiator - BATHROOM:
- 3.197m x 2.285m (10' 6" x 7' 6")
Three piece suite: panelled bath with mira electric shower over, low flush wc, pedestal wash hand basin, single panelled radiator, hot press off, - BEDROOM (6):
- 4.6m x 3.217m (15' 1" x 10' 7")
Double panelled radiator - ENSUITE SHOWER ROOM:
- 2.299m x 1.774m (7' 7" x 5' 10")
Three piece suite, shower enclosure, pedestal wash hand basin, low flush wc - KITCHEN:
- 4.984m x 3.642m (16' 4" x 11' 11")
Range of high and low level cupboards, stainless steel extractor with glass canopy, space for cooker, one and a half bowl stainless steel sink unit with chrome mixer tap, integrated dishwasher, integrated fridge freezer, double panelled radiator, glazed upvc door to garden, upvc door to garage - DOUBLE GARAGE:
- 5.271m x 5.17m (17' 4" x 16' 12")
Up and over door, light and power, oil boiler,
Outside
- Rear garden:Paved patio area, area in lawn, mature hedge, outside electrical sockets
Side garden: in lawn, mature trees
Driveway in stones, large garden in lawn (possible site) separate entrance
Front garden: stoned driveway, gardens in lawn, mature trees and hedges,
Directions
Leaving Newtownards via the Donaghadee Road, take right unto Movilla Road, continue unto the Killaughey Road and the property is along on the right hand side.






