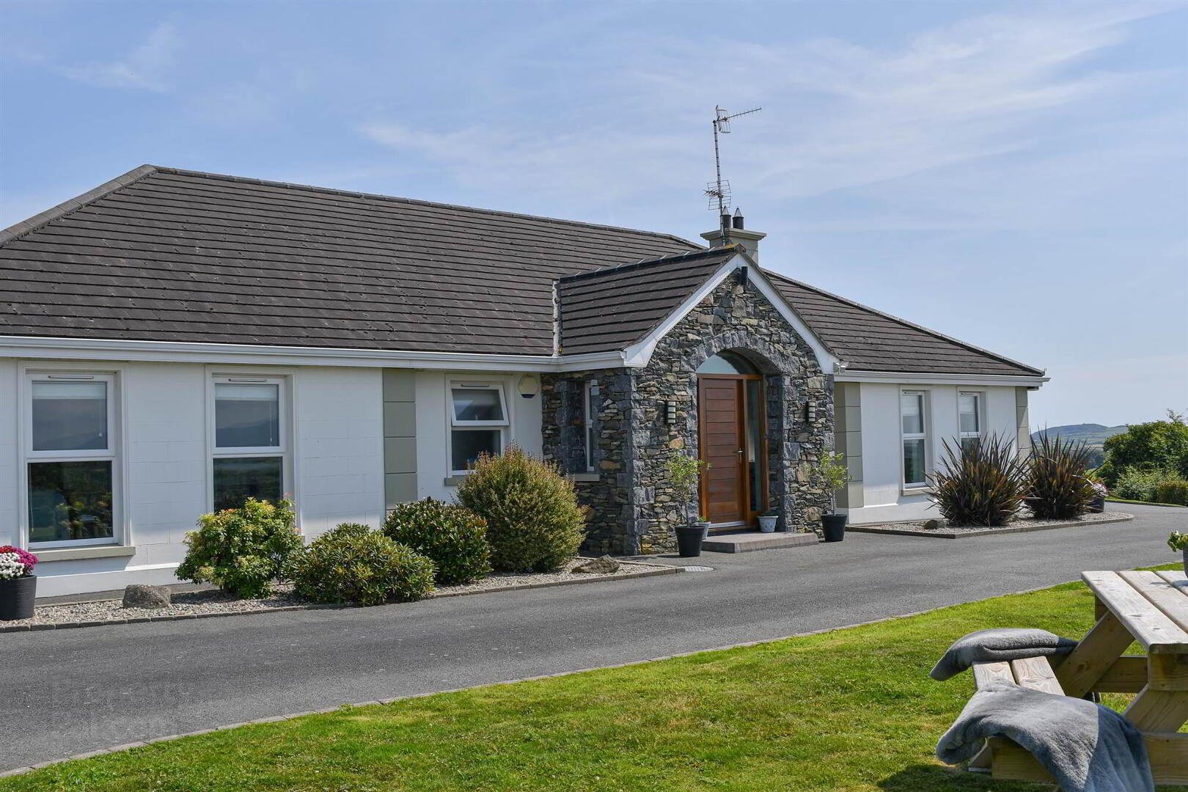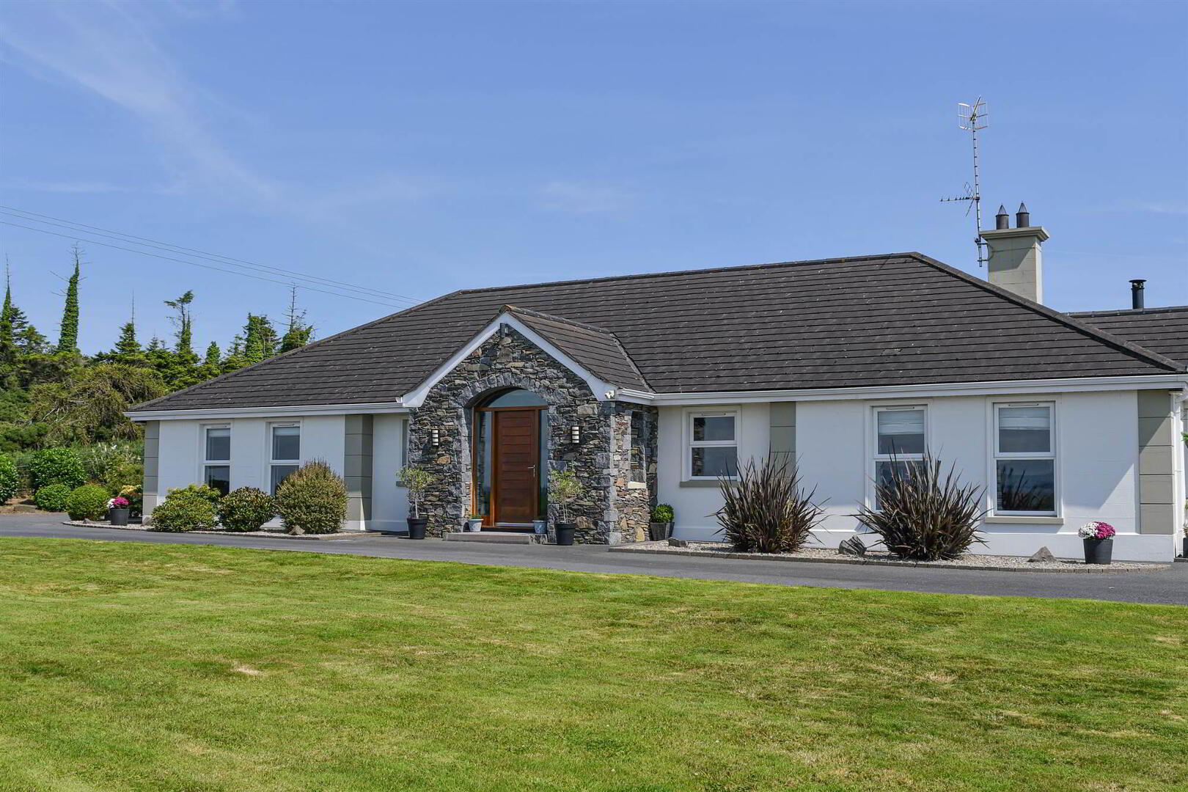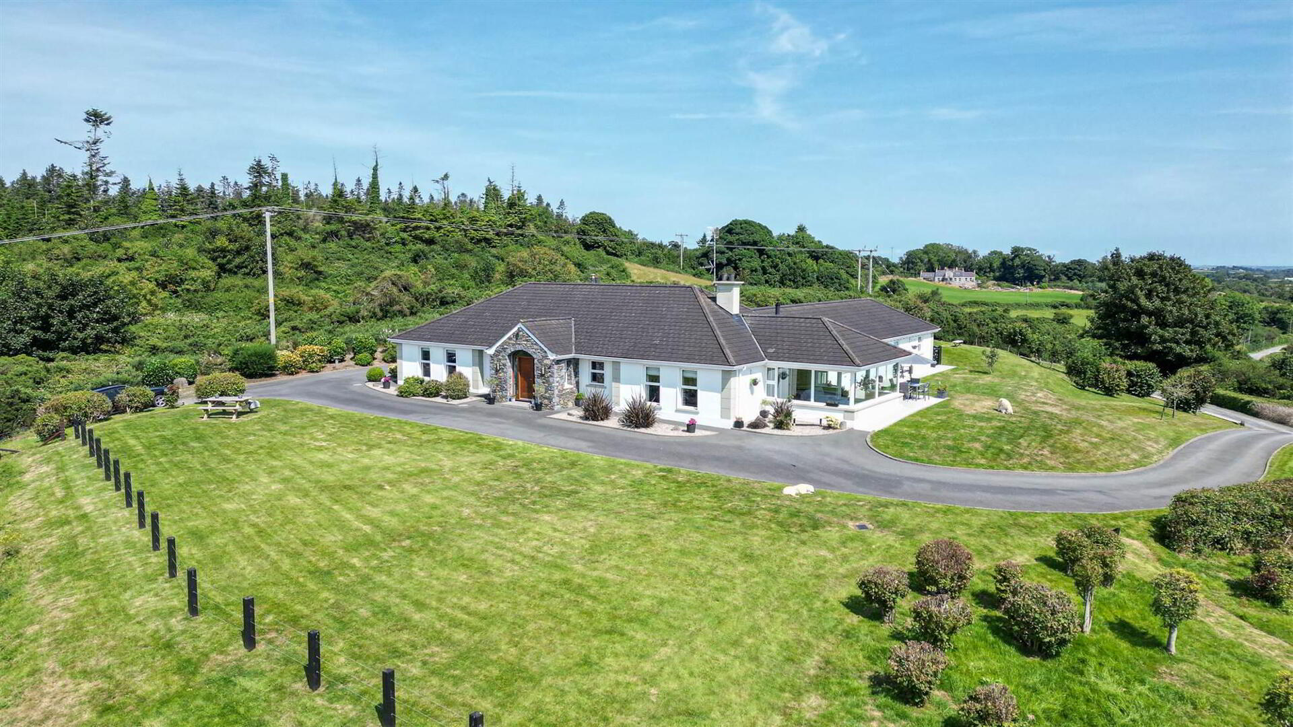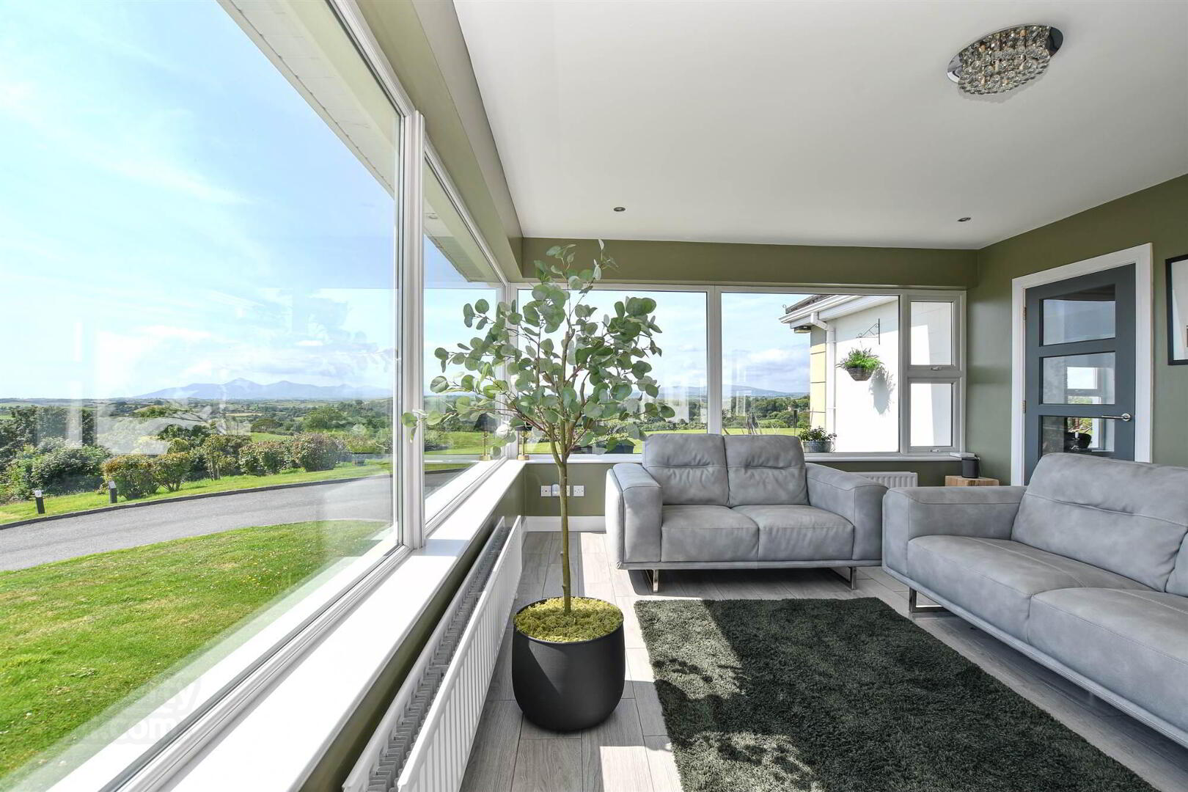26 The Craig Road,
Crossgar, Downpatrick, BT30 9BG
5 Bed Detached House
Offers Around £795,000
5 Bedrooms
4 Receptions
Property Overview
Status
For Sale
Style
Detached House
Bedrooms
5
Receptions
4
Property Features
Tenure
Not Provided
Energy Rating
Heating
Oil
Broadband
*³
Property Financials
Price
Offers Around £795,000
Stamp Duty
Rates
£3,206.94 pa*¹
Typical Mortgage
Property Engagement
Views Last 7 Days
1,471
Views Last 30 Days
2,640
Views All Time
14,448
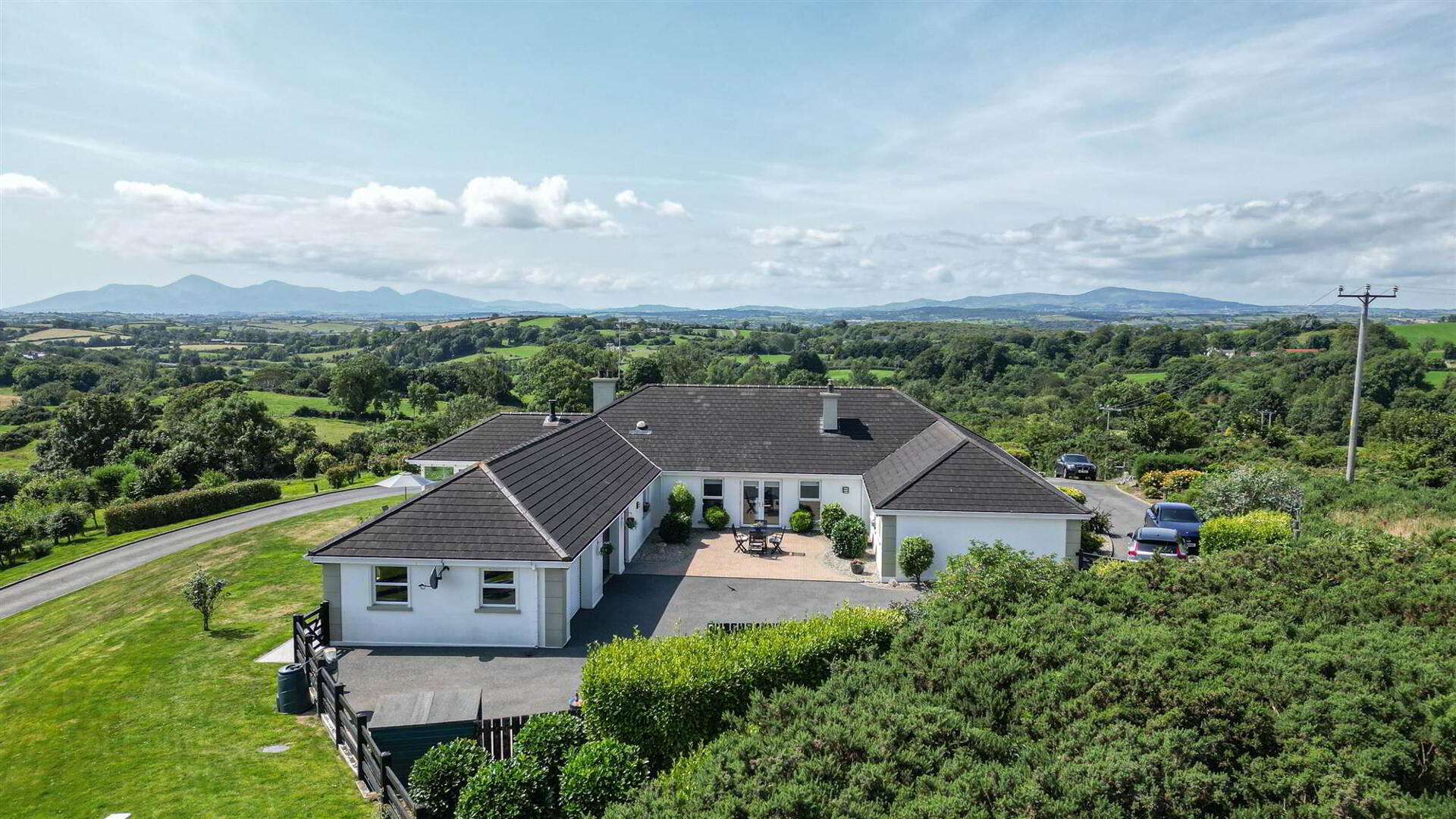
Features
- The home is set on a beautifully landscaped plot, with manicured lawns and a variety of vibrant, mature plants and trees of approx 2.4 acres
- Four Reception Rooms: Spacious and elegantly designed for entertaining and relaxation
- Five Double Bedrooms: Generously sized and well-appointed
- Two En-Suite Bedrooms: Luxuriously equipped with modern fixtures
- Courtyard room
- Lounge with gas fire and Mourne Mountain Views
- Open plan kitchen with dining room and sun room all with stunning views
- Generous kitchen with feature island and Bosch integrated appliances
- Dining room with wood burning stove fire
- Sun room with panoramic views over Strangford Lough, local countryside and Mourne Mountains
- Utility room plus washroom
- Double garage
- The home was built in 2006 and has a beam vacum system, zones areaselectric gates, tarmac driveway
- The outdoor living space includes a spacious terrace, perfect for entertaining, and a garden designed to blend with the natural surroundings, offering multiple seating areas to enjoy the scenic vistas
- An expansive driveway leads up to the property, providing ample parking space and an inviting entrance.
Set on approx 2.4 acres the home has a high degree of privacy offering buyers a unique sanctuary to raise a family, have a business from home or to simply enjoy the tranquil and stylish living.
The home has three reception rooms to comprise a courtyard room with patio doors to the courtyard, lounge with feature wood burning stove and views over the Mourne Mountains, sun lounge with exquisite views and is open plan to the dining room with wood burning stove and kitchen with island and Bosch appliances plus utility room and separate washroom.
A four double bedroom layout with two ensuites and excellent finishes. The design of the home flows well with its separate living and bedroom areas which are zoned.
The landscaped grounds are adorned with mature trees and plants, and an expansive driveway provides ample parking. Outdoor living is enhanced by a spacious terrace and garden with multiple seating areas capturing the exceptional views, blending seamlessly with the natural surroundings. Additional features include a double garage, beam vacuum system, excellent storage and parking.
To fully appreciate this fine home, we highly recommend viewing with our agents, a private appointment can be arranged at a time to suit the buyers.
Entrance
- HALLWAY:
- Welcome to the exquisite entrance hall with solid wood door and tiled floor with views through the courtyard room and outside
- LOUNGE:
- 5.69m x 4.93m (18' 8" x 16' 2")
An attractive lounge with mourne mountain views and wood burning stove fire - COURTYARD ROOM
- 5.97m x 4.24m (19' 7" x 13' 11")
A spacious room with courtyard views, feature fire, double patio doors to the outside and solid wood flooring - SUN ROOM:
- 5.m x 3.96m (16' 5" x 13' 0")
Panoramic views towards the Mourne Mountains, Strangford Lough and rolling countryside. Tiled floor and open plan into the dining room - DINING ROOM:
- 4.44m x 4.14m (14' 7" x 13' 7")
Feature wood burning stove and open plan to the kitchen - KITCHEN WITH ISLAND
- 5.66m x 4.75m (18' 7" x 15' 7")
A generous kitchen with island with granite worktop, integrated Bosch appliances, tiled floor and views. - UTILITY ROOM:
- 4.01m x 2.21m (13' 2" x 7' 3")
Plumbed for washing machine, high and low units, Tiled floor. - WASHROOM
- Low level wc and wash hand basin
- PRIMARY BEDROOM WITH ENSUITE SHOWER ROOM AND WALK IN WARDROBE
- 5.66m x 4.65m (18' 7" x 15' 3")
This fabulous primary bedroom suite has magical views of the Mourne Mountains and complimented by an ensuite shower room plus walk in wardrobe - DRESSING ROOM:
- 1.96m x 1.96m (6' 5" x 6' 5")
Built in wadrobes - ENSUITE SHOWER ROOM:
- 2.24m x 1.83m (7' 4" x 6' 5")
Attractive finsihes with shower cubicle and tiled inset, wash hand basin and wc. - BEDROOM (2):
- 4.37m x 3.66m (14' 4" x 12' 0")
Attractive wall panelling - BEDROOM (3):
- 4.37m x 3.35m (14' 4" x 11' 0")
Radiator - BEDROOM (4):
- 4.37m x 3.35m (14' 4" x 11' 0")
Radiator - ENSUITE SHOWER ROOM:
- 2.46m x 1.55m (8' 1" x 5' 1")
Shower, wash hand basin and wc - BEDROOM (5)/STUDY
- 3.15m x 2.95m (10' 4" x 9' 8")
Solid wood flooring - BATHROOM:
- An attractive bathroom suite to comprise bath, shower cubicle and wc.
- HOT PRESS
- 3.91m x 1.52m (12' 10" x 5' 0")
Pressurised hot water system, controls for heating - STORE
- 3.91m x 1.52m (12' 10" x 5' 0")
Storage
Outside
- Outdoor living is enhanced by a spacious terrace and garden with multiple seating areas capturing the exceptional views, blending seamlessly with the natural surroundings. Additional features include a double garage, enclosed courtyard paved patio with seating areas and raised shrubs, lawns that have been well landscaped with an array of trees, shrubs and gardens extending to approx 3 acres.
- The site can adapt to perhaps incorporate glamping sites or space for a business. Subject to approvals.
- GARAGE:
- 5.64m x 3.96m (18' 6" x 13' 0")
- Car port
- 5.64m x 3.56m (18' 6" x 11' 8")
Directions
.


