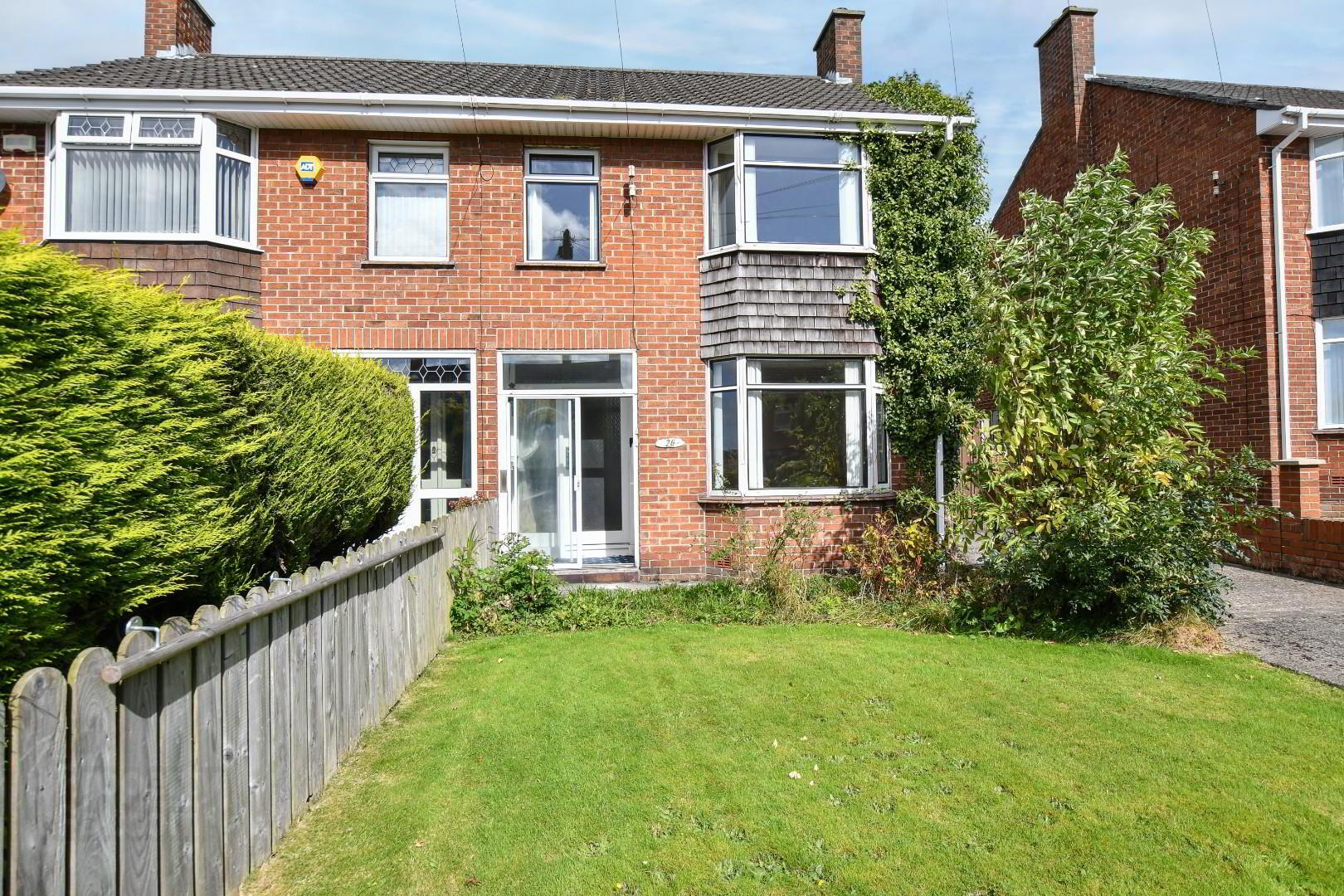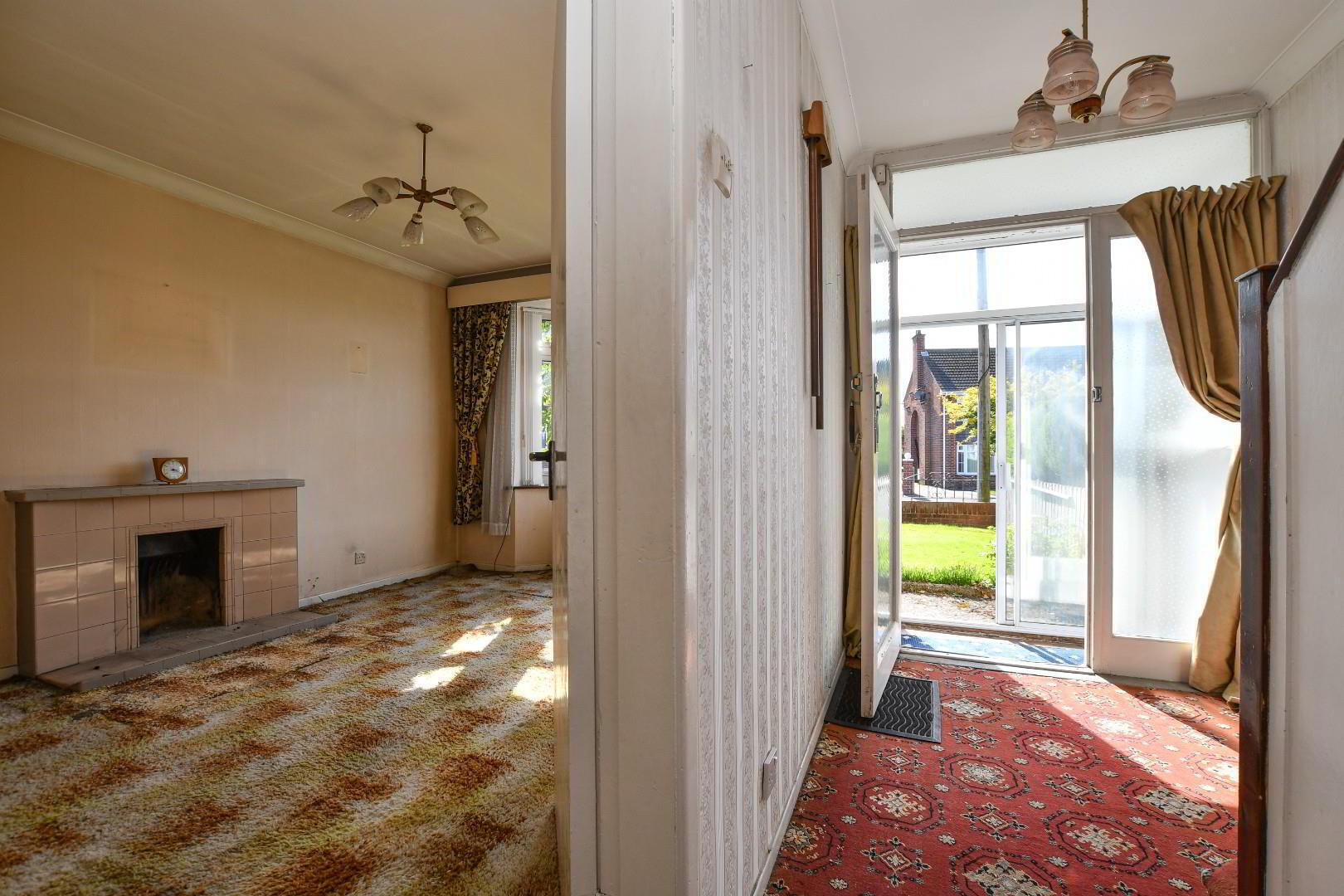


26 Rosemary Park,
Bangor, BT20 3EX
3 Bed Semi-detached House
Offers Around £135,000
3 Bedrooms
1 Bathroom
2 Receptions
Property Overview
Status
For Sale
Style
Semi-detached House
Bedrooms
3
Bathrooms
1
Receptions
2
Property Features
Tenure
Leasehold
Energy Rating
Broadband
*³
Property Financials
Price
Offers Around £135,000
Stamp Duty
Rates
£1,005.07 pa*¹
Typical Mortgage
Property Engagement
Views Last 7 Days
1,725
Views Last 30 Days
1,948
Views All Time
13,414

Features
- Three Bed Semi Detached In Sought After Location
- In Need Of Modernisation
- Two Reception Rooms
- Private And Fully Enclosed Rear Garden Laid In Lawn
- Detached Garage
- Oil Fired Central Heating
- Located Just Off Newtownards Road
- Within Walking Distance Of Bangor City Centre
- Chain Free Property
A Canvas of Possibility Awaits in this Semi Detached Home with Endless Potential Near the Heart of Town.
Nestled just off the bustling Newtownards Road, this three bedroom semi-detached home whispers of a forgotten past, ready to be revived by the hands of a visionary. Though time has softened its features, the bones of this home remain strong, offering a rare opportunity to craft something truly special.Step inside and imagine the transformation - a place where tired rooms can become vibrant spaces full of life and light. With two reception rooms for gatherings, a rear garden for quiet reflection, and a garage for your creative pursuits, the canvas is yours to shape.
Priced to reflect the work needed, this home invites those with imagination and ambition to breathe new life into its walls. Don’t just dream - come and see the potential that awaits.
A new chapter is ready to begin.
- Porch 0.97mx 1.73m (3'2"x 5'8")
- Hallway 4.45m x 1.73m (14'7" x 5'8")
- Storage 0.84m x 1.24m ( 2'9" x 4'1")
- Living Room 4.47m x 3.23m (14'8" x 10'7")
- Dining Room 4.78m x 3.02m (15'8" x 9'11")
- Kitchen 2.64m x 3.63m (8'8" x 11'11")
- Landing 4.14mx2.01m (13'7x6'7")
- Bedroom 1 4.85m x 2.74m (15'11" x 9'12")
- Storage 0.53m x 1.04m (1'9" x 3'5")
- Bedroom 2 2.74mx2.74m (9'112x9'102)
- Bedroom 3 2.01m x 3.02m (6'7" x 9'11")
- Bathroom 1.73m x 1.52m (5'8" x 5')
- Toilet 0.86m x 1.52m (2'10" x 5')
- Garage 6.40mx3.66m (21'x12')
- Outside Front
- Driveway To Front
- Outside Rear
- Garden To Rear
- REQUIRED INFO UNDER TRADING STANDARDS GUIDANCE
- Tenure - Understood to be leasehold
Rates - Understood to be approximately £1005.07 per annum - Directions
- Off The Newtownards Road Onto Rosemary Park
- IMPORTANT NOTE TO PURCHASERS
We aim to make our sales particulars accurate and reliable. However, they do not constitute or form part of an offer or contract, and none are to be relied upon as statements of representation or fact. The detail provided in the ‘Required information under Trading Standards guidance’ is provided in good faith from information supplied to Pinkertons by the Vendor. All, save for Tenure, are subject to change annually. We have not tested any services, systems, and appliances listed in this specification, and there is no guarantee of their operating ability or efficiency. All measurements have only been taken as a guide to prospective buyers and are not precise. Please be advised that some of the particulars may be awaiting vendor approval. If you require clarification or further information on any points, please contact us, especially if you are travelling some distance to view. Fixtures and fittings other than those mentioned are to be agreed upon with the seller.







