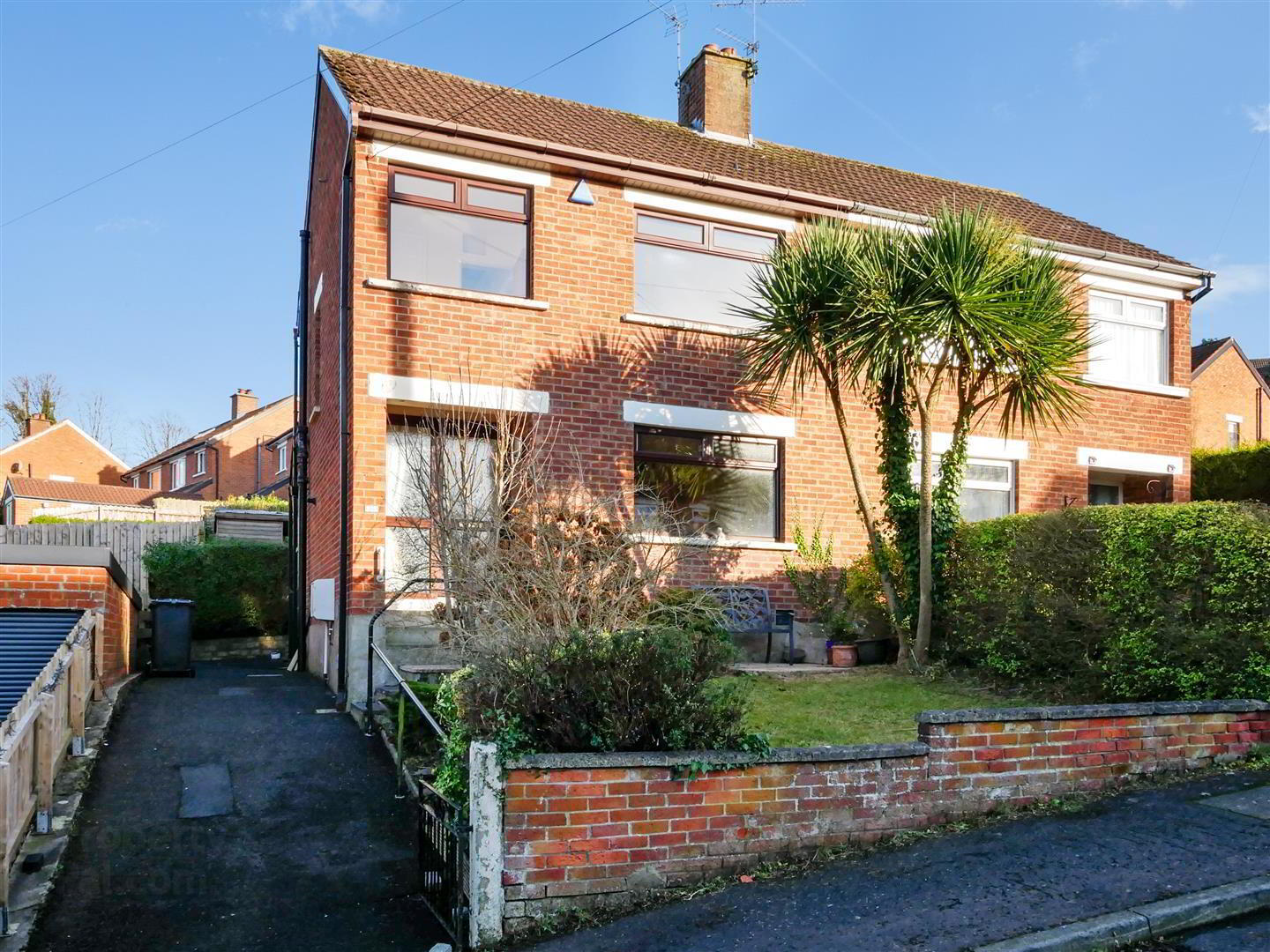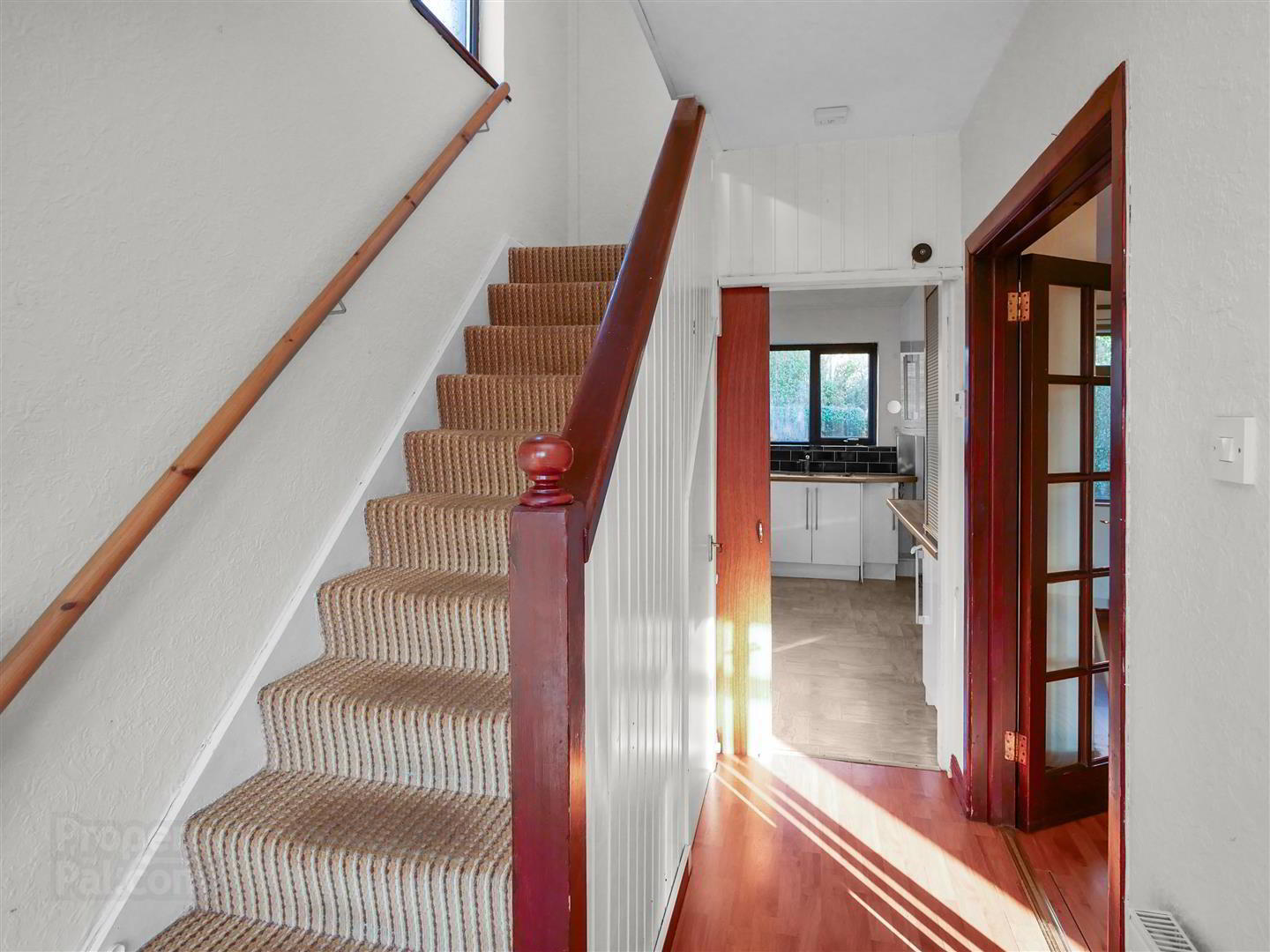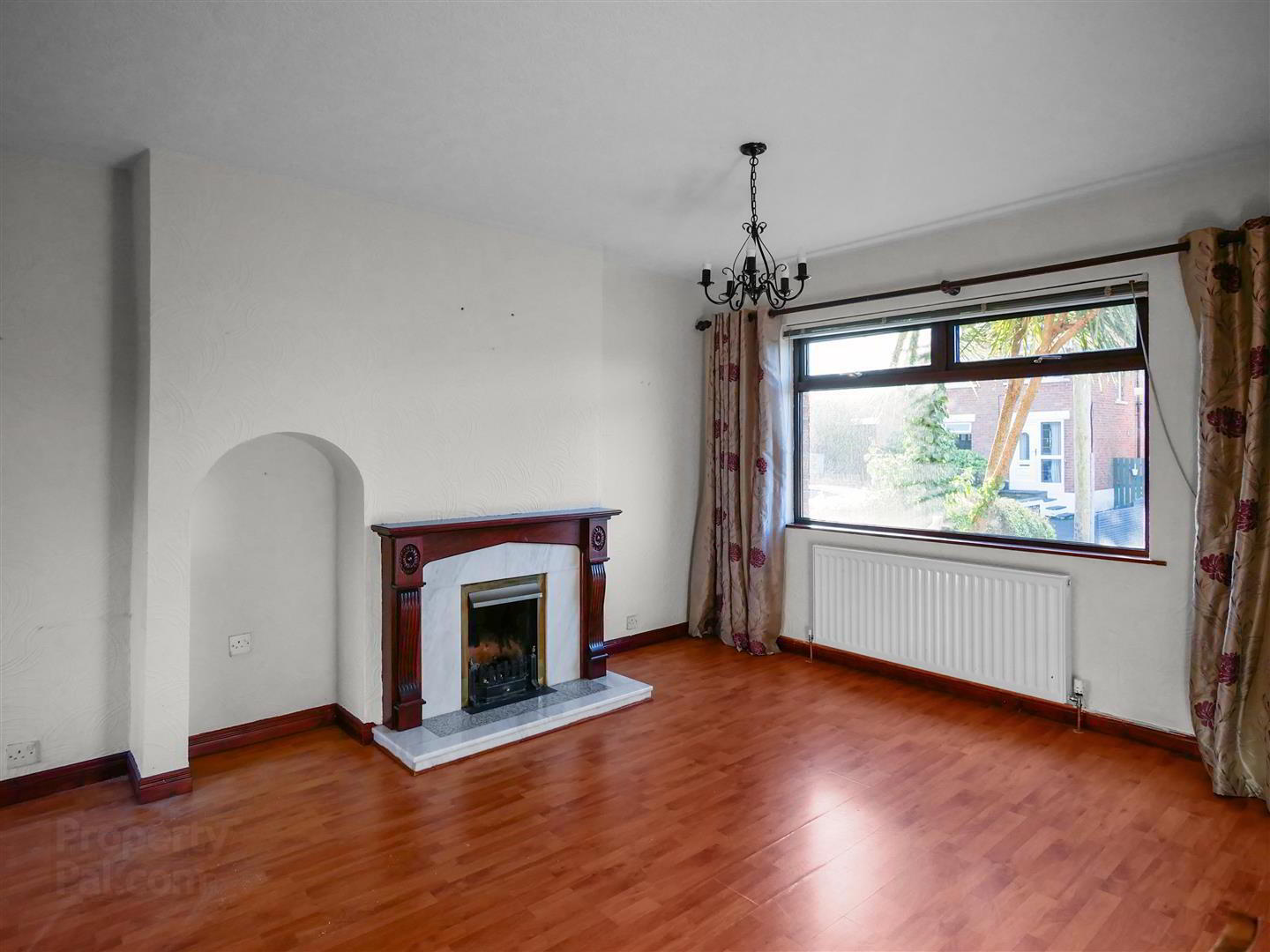


26 Mount Michael Park,
Four Winds, Belfast, BT8 6JX
3 Bed Semi-detached House
Sale agreed
3 Bedrooms
1 Bathroom
1 Reception
Property Overview
Status
Sale Agreed
Style
Semi-detached House
Bedrooms
3
Bathrooms
1
Receptions
1
Property Features
Tenure
Leasehold
Energy Rating
Broadband
*³
Property Financials
Price
Last listed at Asking Price £195,000
Rates
£1,131.00 pa*¹
Property Engagement
Views Last 7 Days
4,215
Views Last 30 Days
6,791
Views All Time
6,992

Features
- Excellent Red Brick Semi Detached Home
- Three Bedrooms/Open Plan Lounge- Dining
- Fitted Kitchen
- White Bathroom Suite
- Gas Heating System
- Pvc Double Glazing
- Tarmac driveway leading the the Rear the Property
- Front Garden Laid in Lawn/A Chain Free Purchase
- Enclosed Rear Garden Laid in Lawn
- Prime Residential Area in Convenient Location
The property itself benefits from a lounge open plan to dining room and fitted kitchen overlooking the rear garden.
On the first floor there are three good size bedrooms and white bathroom suite.
Outside there is a tarmac driveway with ample off street parking, a front gardens laid in lawn and enclosed rear garden with patio area and wooden storage shed.
The Four Winds area continues to be one of the most desirable locations to live in, with convenient shopping and transport links to most parts of the city on your doorstep and recent sales have indicated high levels of interest from those hoping to get their foot on the property ladder!
An excellent chain free home, offering superb potential, in a great location.
- Entrance Hall
- Pvc front door with side glazed panels, to entrance hall. Laminate flooring.
- Lounge /Dining 6.88m x 3.68m (22'7 x 12'1)
- Marble fire-place with wooden surround. Laminate flooring.
- Fitted Kitchen 3.78m x 2.18m (12'5 x 7'2)
- Full range of high and low level units, wood effect work tops, single drainer 1 1/4 bowl sink unit with mixer taps, plumbed for washing machine. Stainless steel overhead extractor fan. Fully tiled walls. Tongue and groove ceiling.
- First Floor
- Bedroom One 3.43m x 2.90m (11'3 x 9'6)
- Bedroom Two 3.56m x 3.28m (11'8 x 10'9)
- Bedroom Furniture
- Bedroom Three 2.46m x 2.21m (8'1 x 7'3)
- Built in storage.
- White Bathroom Suite
- White bathroom suite comprising panelled bath with mixer taps, chrome shower unit with drench head and hand shower head, pedestal wash hand basin with miser taps and storage below, low flush w.c Heated towel rail. Tongue and groove ceiling.
- Landing /Built in Storage
- Access to the roofs pace via fold down ladder.
- Outside Front
- Front gardens laid in lawns
Driveway with ample parking - Outside Rear
- Enclosed rear garden laid in lawns with deked patio area and wooden storage shed.




