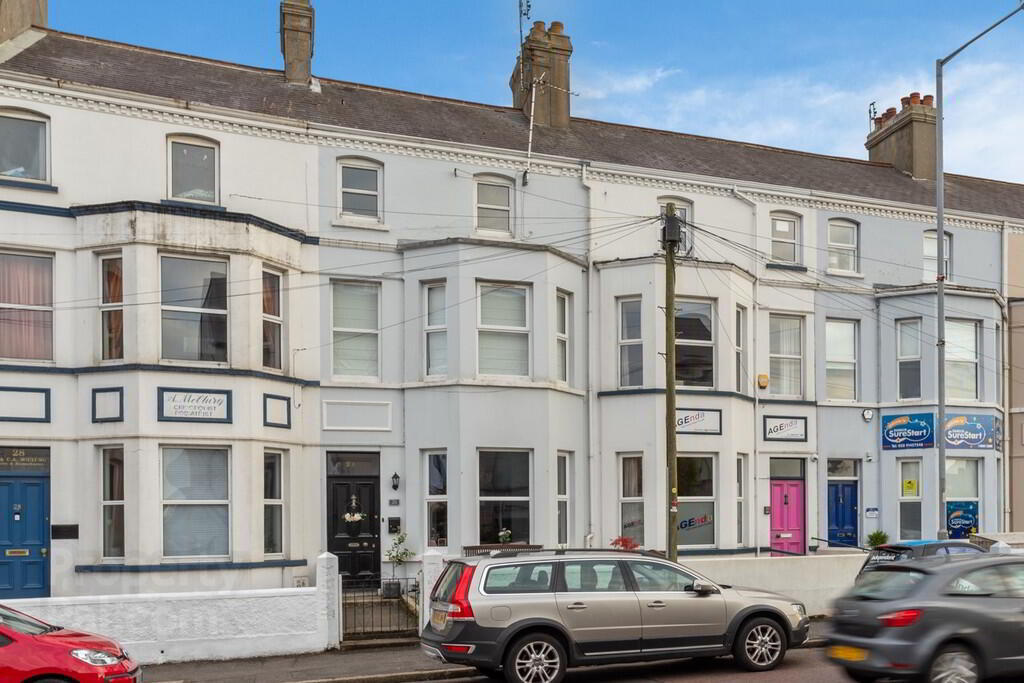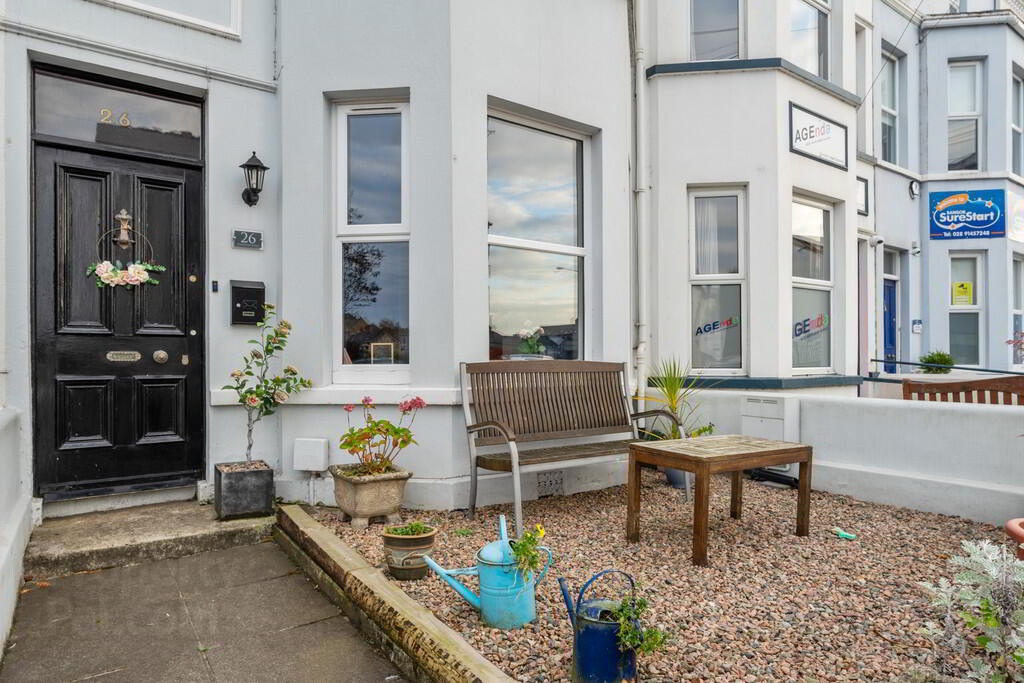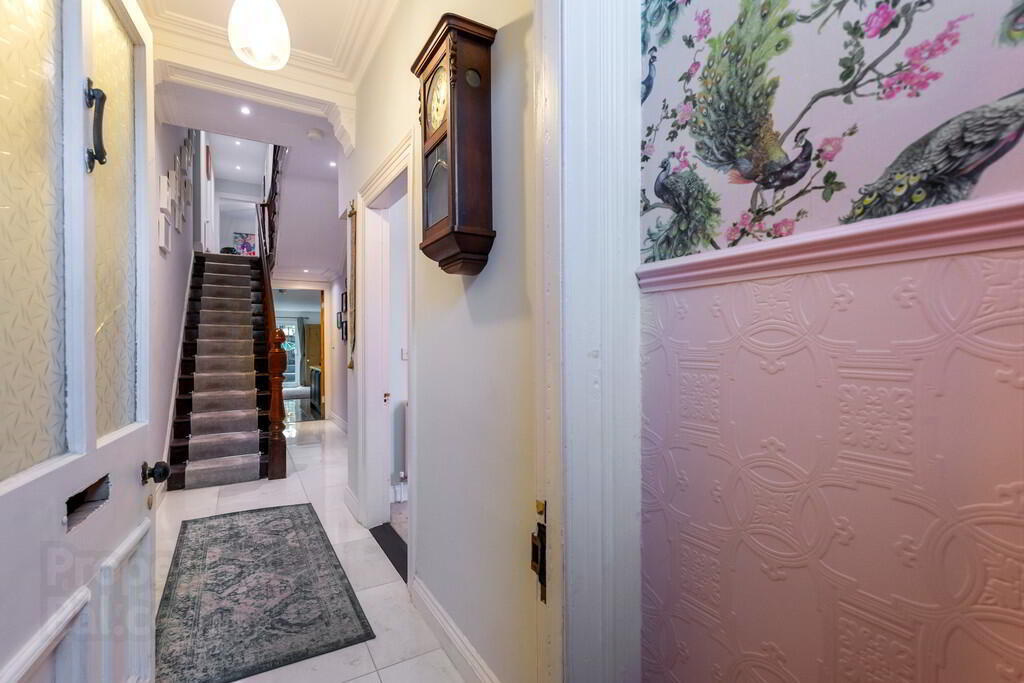


26 Hamilton Road,
Bangor, BT20 4LE
5 Bed Mid-terrace House
Sale agreed
5 Bedrooms
3 Bathrooms
2 Receptions
Property Overview
Status
Sale Agreed
Style
Mid-terrace House
Bedrooms
5
Bathrooms
3
Receptions
2
Property Features
Tenure
Not Provided
Energy Rating
Broadband
*³
Property Financials
Price
Last listed at Offers Around £265,000
Rates
£1,644.66 pa*¹
Property Engagement
Views Last 7 Days
41
Views Last 30 Days
236
Views All Time
10,021

Features
- Beautifully presented three-storey city centre property
- Recently modernised and extended
- Formal lounge and dining room
- Luxury kitchen / family area and utility room
- Bathroom, shower room, en suite and downstairs cloak room
- Gas fired central heating and double glazed windows
- South-facing rear garden and off-street parking
- Convenient city centre location
- Ideal family home
- Contact the office to arrange your viewing
ENTRANCE PORCH Tile floor.
ENTRANCE HALL Tile floor; under stairs storage area; single panel radiator; recessed spotlights.
FORMAL LOUNGE 15' 10" into bay x 11' 10" (4.83m x 3.61m) Two double panel radiators; open plan to dining room.
DINING ROOM 12' 11" x 9' 0" (3.94m x 2.74m) Feature open fireplace with cast iron inset and solid wood surround; double panel radiator.
MODERN KITCHEN / FAMILY AREA 27' 2" max x 14' 11" max (8.28m x 4.55m) Excellent range of high and low level units with drawers and complementary stone work surfaces; island unit with integrated sink unit and integrated dishwasher; four ring stainless steel gas hob and integrated eye-level double oven; sliding door to rear garden; tile floor; recessed spotlights; underfloor heating.
UTILTIY ROOM Range of high and low level units with complementary work surfaces; plumbed for washing machine; recess for tumble dryer; tile floor; underfloor heating; recessed spotlights; extractor fan; access to rear garden.
CLOAK ROOM Dual flush WC; vanity sink unit; tile floor; extractor fan.
FIRST FLOOR LANDING Double panel radiator; recessed spotlights.
MASTER BEDROOM 16' 5" x 15' 10" into bay (5m x 4.83m) Ornamental cast iron fireplace; vertical radiator.
WALK-IN WARDROBE 10' 1" max x 8' 8" (3.07m x 2.64m) Double panel radiator; recessed spotlights.
EN SUITE SHOWER ROOM Walk-in shower with thermostatic shower; dual flush WC; vanity sink unit; tile floor; heated towel rail; recessed spotlights; extractor fan.
BEDROOM 2 12' 4" x 9' 8" (3.76m x 2.95m) Ornamental fireplace; double panel radiator.
BATHROOM White suite comprising of a free-standing bath with telephone hand shower; dual flush WC; vanity sink unit; tile floor; recessed spotlights; heated towel rail; extractor fan.
SECOND FLOOR LANDING Access to partly floored roof space; single panel radiator; recessed spotlights; built-in storage cupboard with gas boiler.
BEDROOM 3 16' 5" x 12' 10" (5m x 3.91m) Double panel radiator.
BEDROOM 4 12' 11" x 10' 1" (3.94m x 3.07m) Double panel radiator.
BEDROOM 5 12' 5" x 9' 9" (3.78m x 2.97m) Double panel radiator.
SHOWER ROOM Corner shower cubicle with thermostatic shower; dual flush WC; vanity sink unit; tile floor; heated towel rail; extractor fan.
OUTSIDE Enclosed rear garden with shrub, trees and a patio area; off-street parking area.




