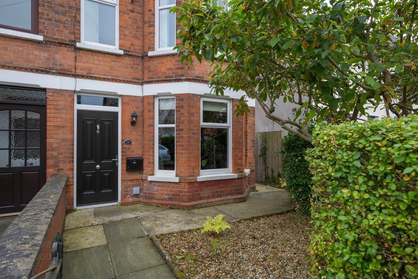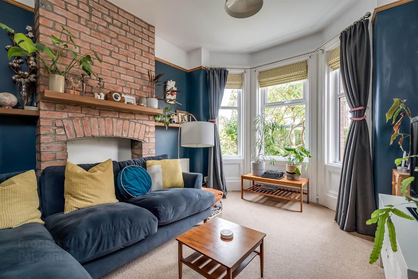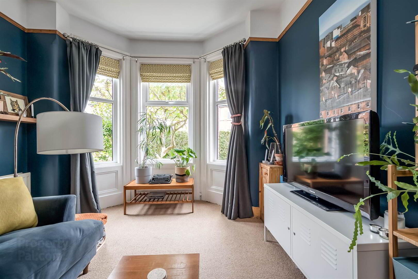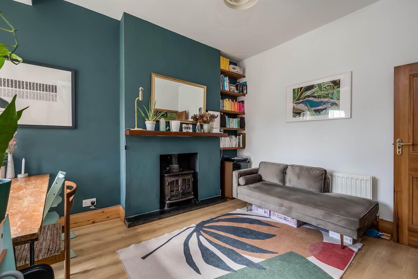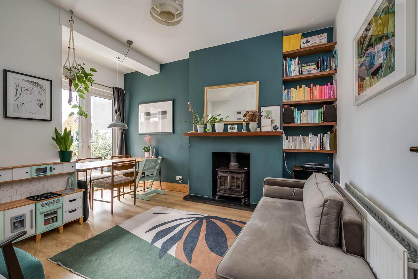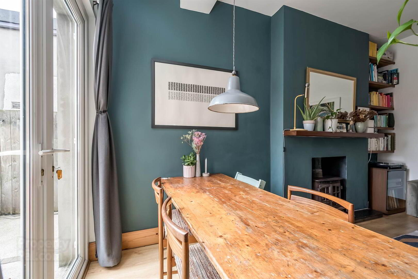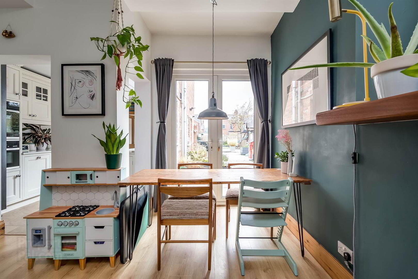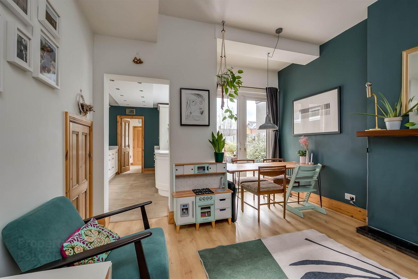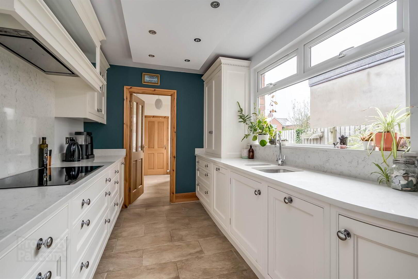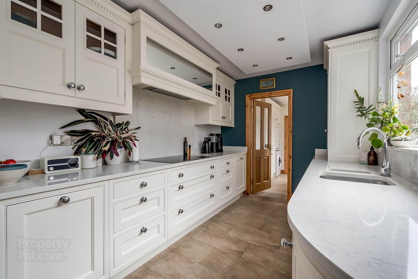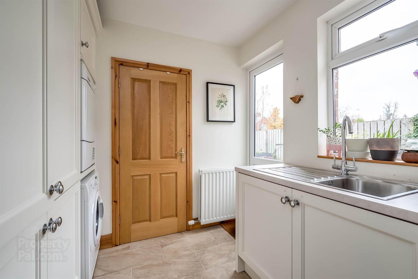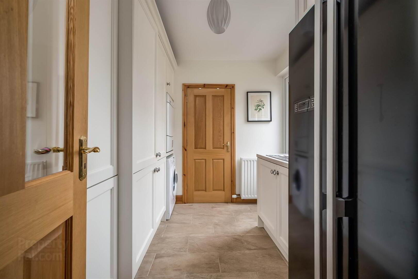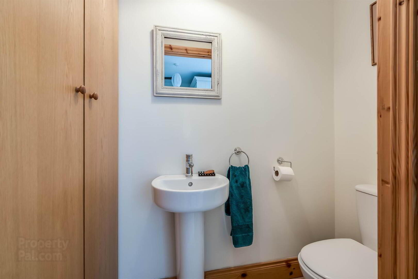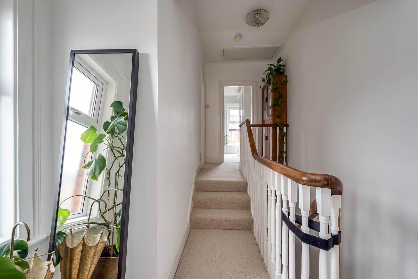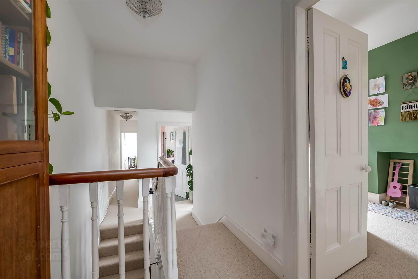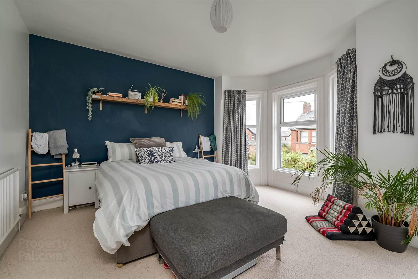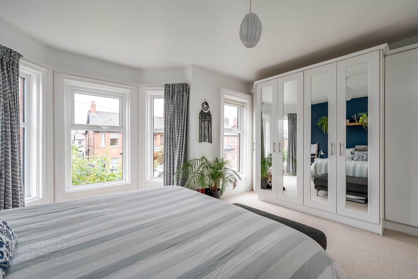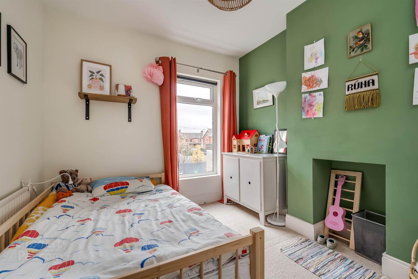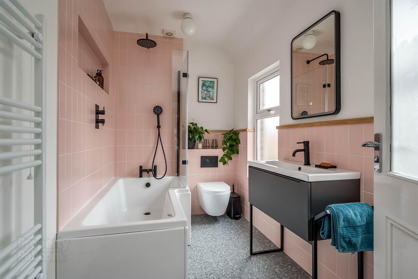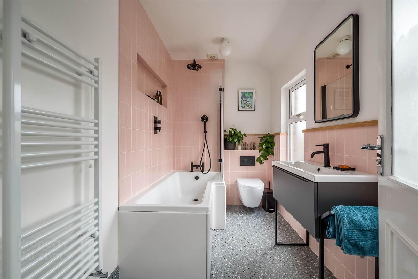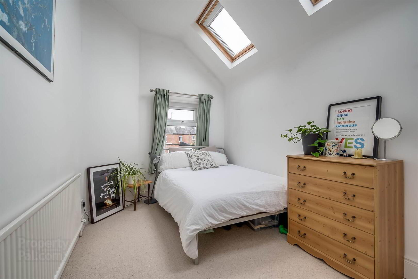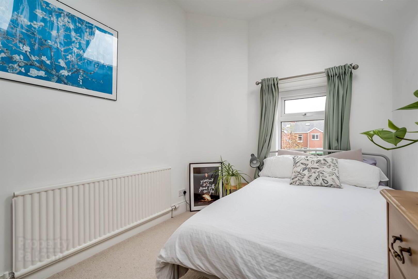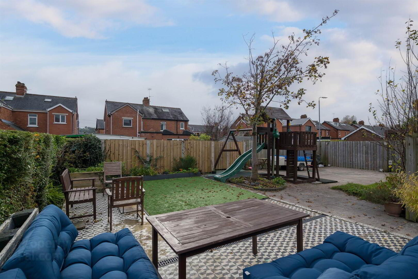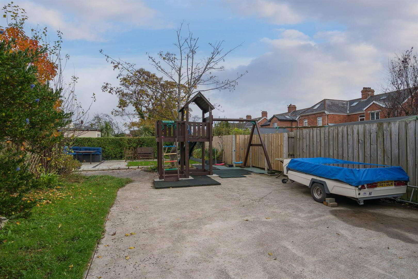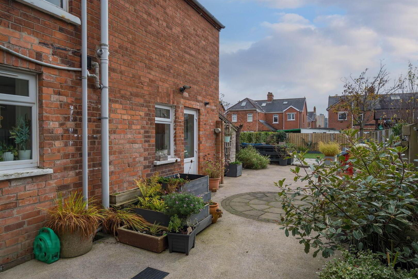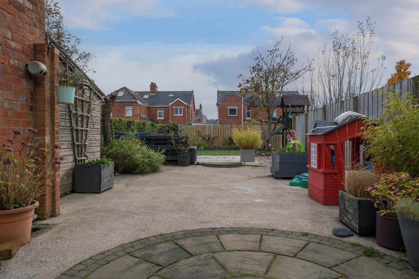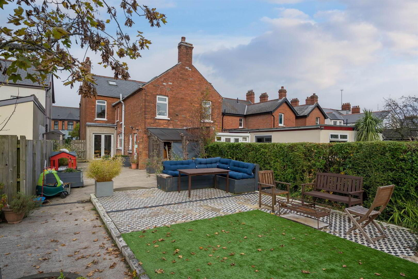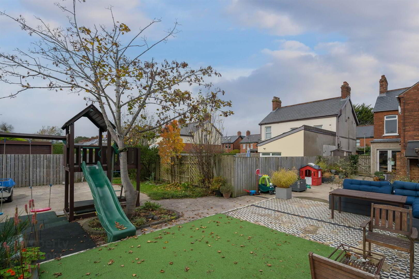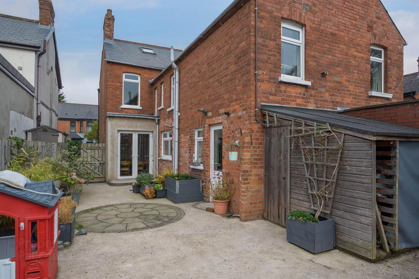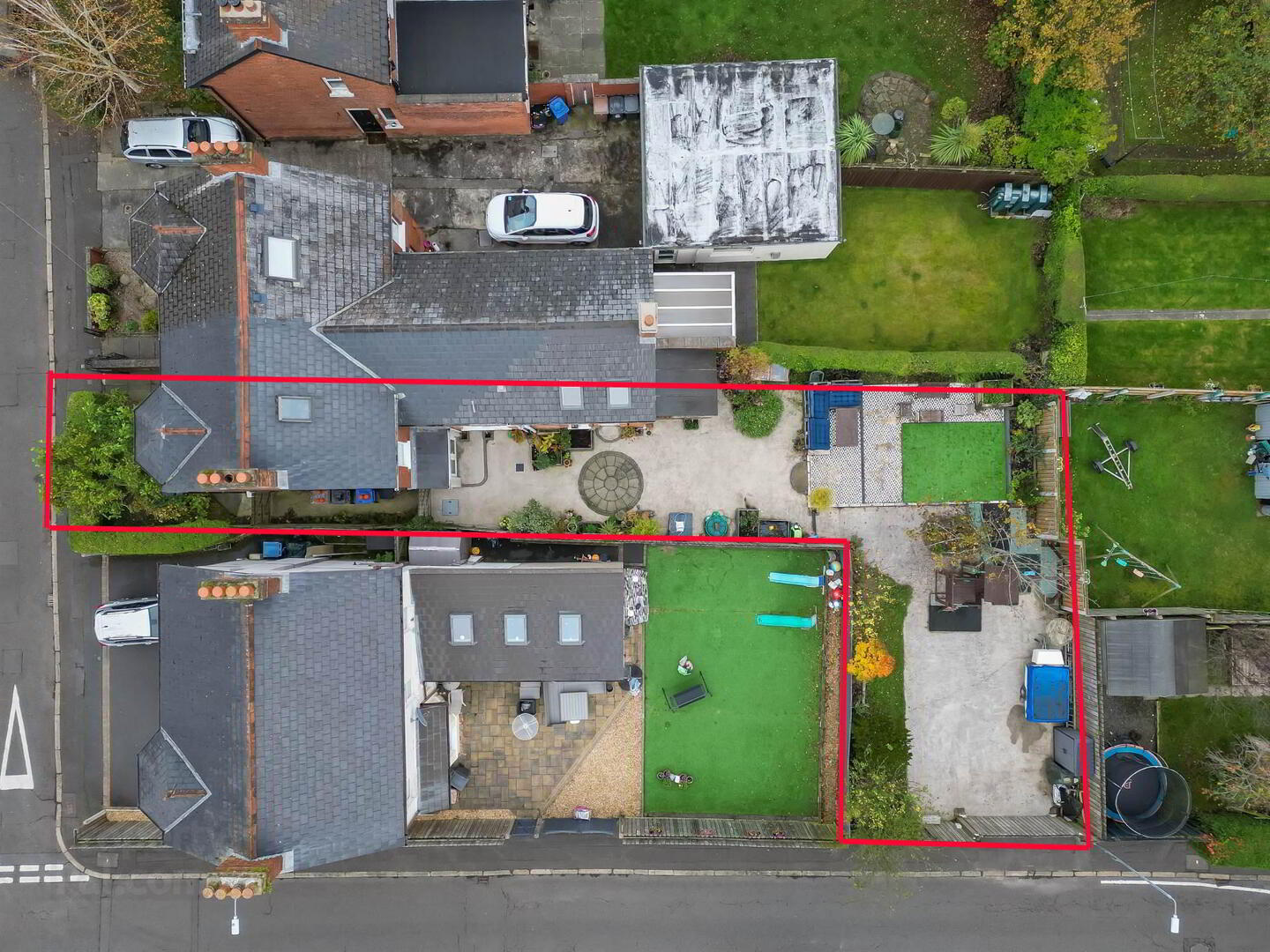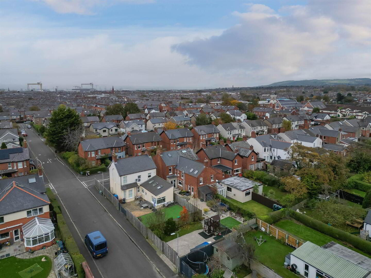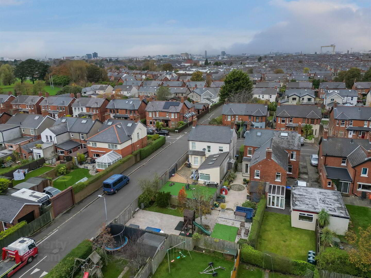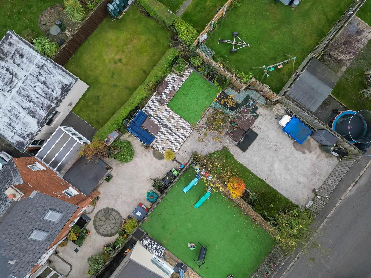26 Haddington Gardens,
Belfast, BT6 0AN
3 Bed Semi-detached House
Sale agreed
3 Bedrooms
2 Receptions
Property Overview
Status
Sale Agreed
Style
Semi-detached House
Bedrooms
3
Receptions
2
Property Features
Tenure
Leasehold
Energy Rating
Heating
Gas
Broadband
*³
Property Financials
Price
Last listed at Offers Over £345,000
Rates
£1,678.78 pa*¹
Property Engagement
Views Last 7 Days
168
Views Last 30 Days
523
Views All Time
28,774
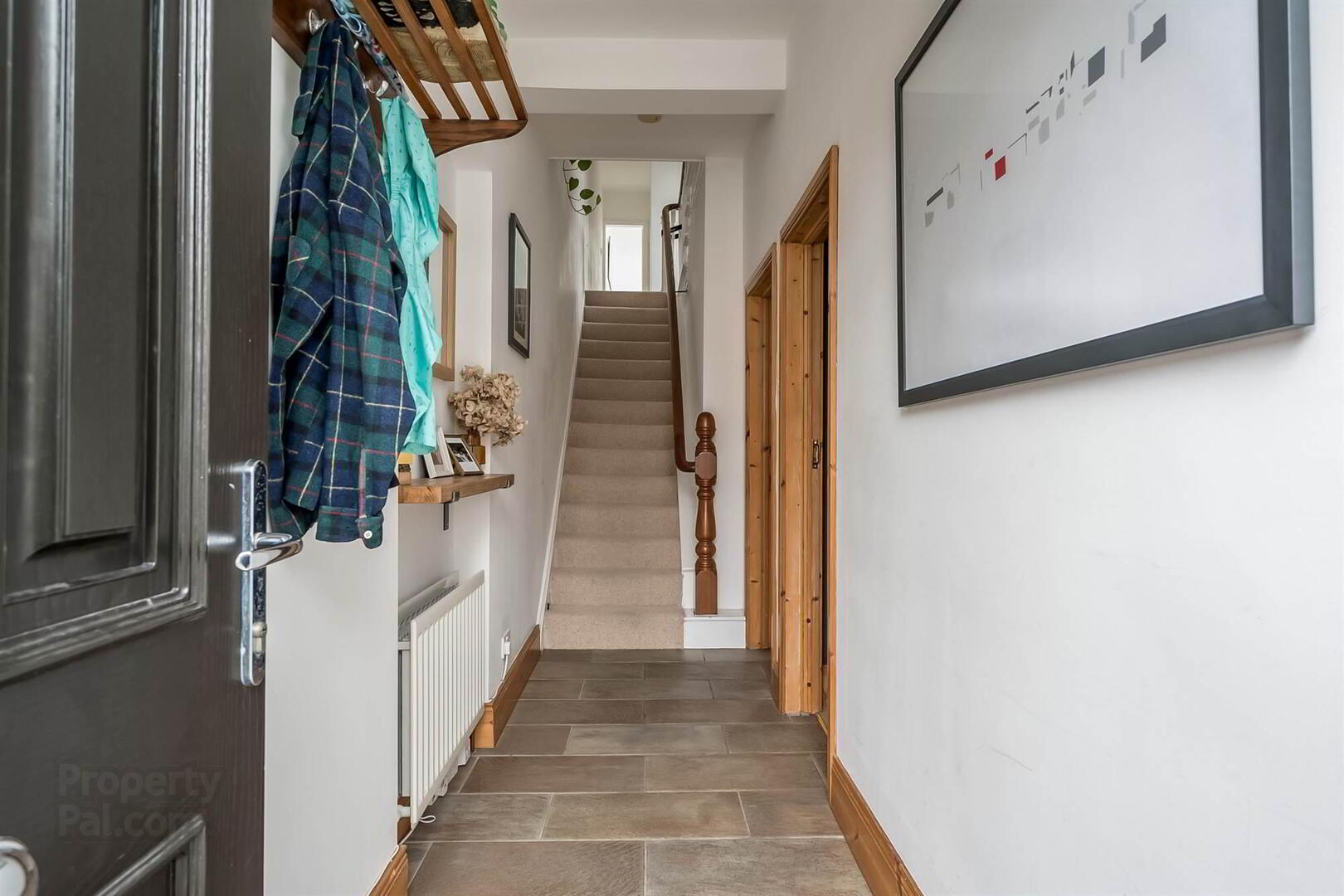
Features
- Beautifully presented semi-detached home
- Extremely convenient location in heart of South East Belfast
- Lounge with decorative exposed brick fireplace
- Living/dining with wood burning stove and access to rear
- Luxury bespoke kitchen with range of appliances
- Utility room/ground floor wc
- Three bedrooms, Principal with built-in robes
- Recently installed contemporary bathroom
- Gas fired central heating/uPVC double glazing
- Generous L-shaped rear garden with gated vehicle access
- Plans available for double storey extension (planning now lapsed)
No. 26 is deceptively spacious, both inside and out. Beautifully presented from top to bottom, this handsome semi-detached home boasts two reception rooms, kitchen with separate utility and three well-proportioned bedrooms.
Externally, there is a generous L-shaped rear hard landscaped garden with vehicle access from Shelbourne Road. The property also benefits from a ground floor wc and gas central heating.
Ground Floor
- uPVC front door to:
- ENTRANCE HALL:
- Tiled floor.
- LOUNGE:
- 4.06m x 3.33m (13' 4" x 10' 11")
(into bay). Feature brick chimney breast. - LIVING/DINING:
- 4.55m x 3.58m (14' 11" x 11' 9")
(at widest points). Laminate wood effect floor, feature fireplace with wood burning stove and slate hearth. Glazed double doors to rear. Under stairs storage cupboard. - KITCHEN:
- 4.24m x 2.44m (13' 11" x 8' 0")
Bespoke fitted kitchen with range of high and low level units, marble work surfaces, stainless steel one and a half bowl sink unit, integrated electric oven and microwave, integrated dishwasher. 5 ring electric hob and marble splashback, extractor canopy, integrated larder with pull out shelving. Glazed cabinet with feature lighting, low voltage spotlights, tiled floor. - UTILITY ROOM:
- 3.15m x 2.39m (10' 4" x 7' 10")
Plumbed for American style fridge/freezer, stainless steel single drainer sink unit, built-in cupboards, plumbed for washing machine, tiled floor. Glazed uPVC door to rear. - DOWNSTAIRS W.C.:
- White suite comprising low flush wc, pedestal wash hand basin, cupboard with gas boiler.
First Floor Return
- LANDING:
- Access to roofspace.
- BATHROOM:
- Contemporary white suite comprising floating wc, vanity sink unit, panelled bath with mixer tap, telephone hand shower and overhead rain shower, part tiled walls, tiled floor.
- BEDROOM (3):
- 4.14m x 2.44m (13' 7" x 8' 0")
Built-in storage cupboard, Velux window.
First Floor
- LANDING:
- Access to part floored roofspace.
- BEDROOM (1):
- 4.6m x 4.11m (15' 1" x 13' 6")
(into bay). Built-in robes. - BEDROOM (2):
- 3.33m x 2.74m (10' 11" x 9' 0")
Outside
- FRONT:
- Gated entrance to front garden with mature trees and boundary hedging.
- REAR:
- Generous L-shaped enclosed rear garden with gated vehicle access from Shelbourne Road.
Directions
Heading countrybound on the Cregagh Road, Haddington Gardens is located on the right, shortly before the Ladas Drive roundabout.



