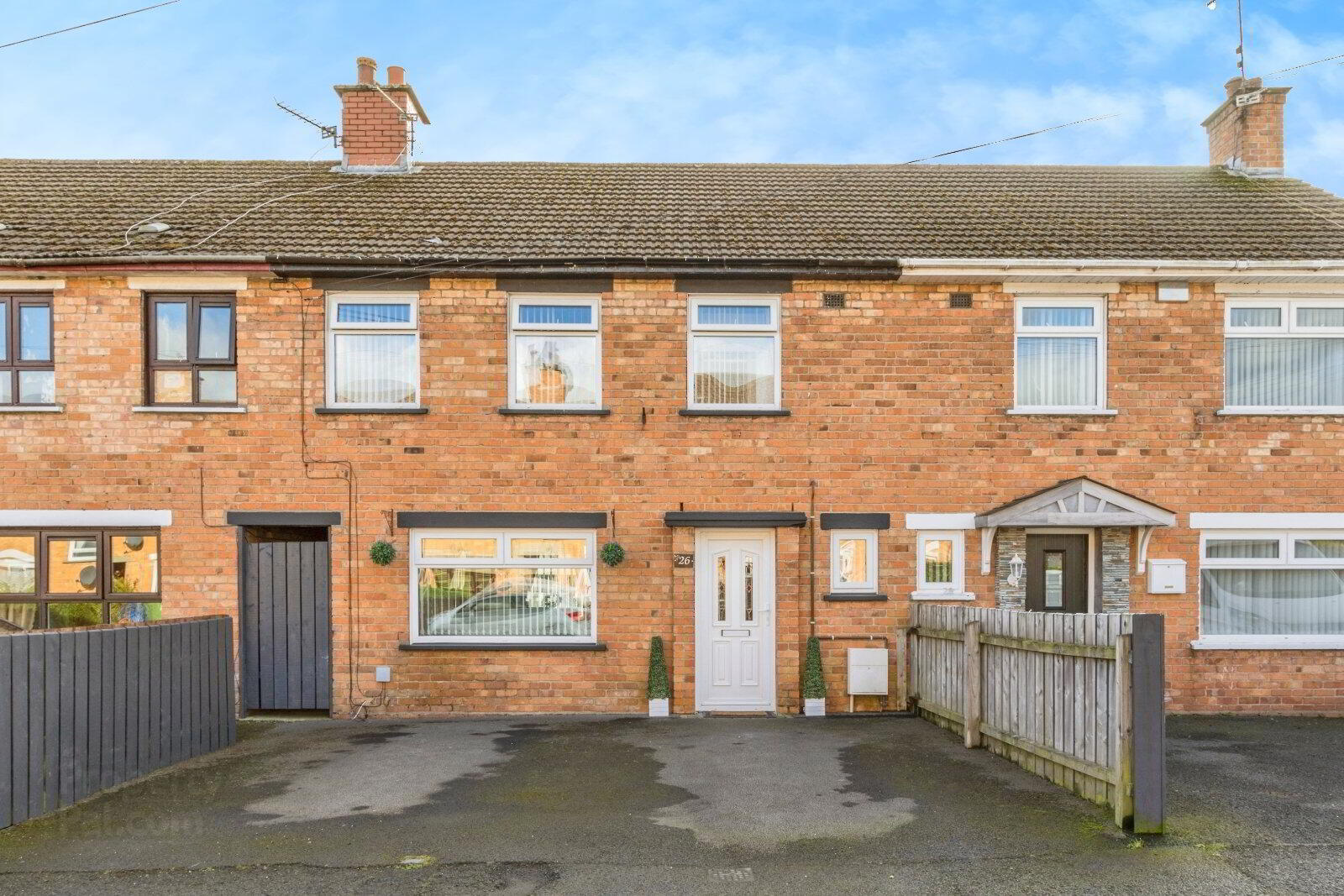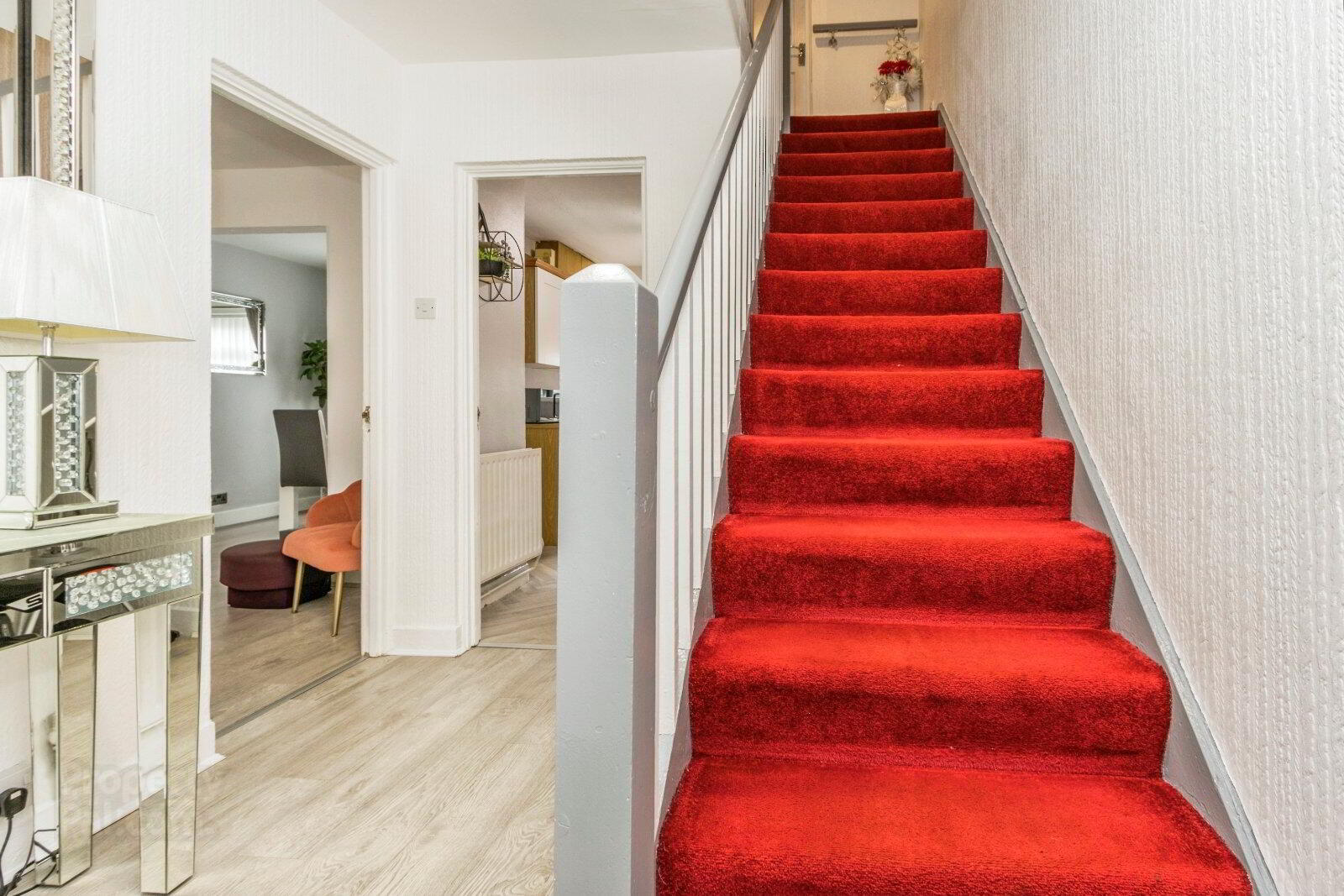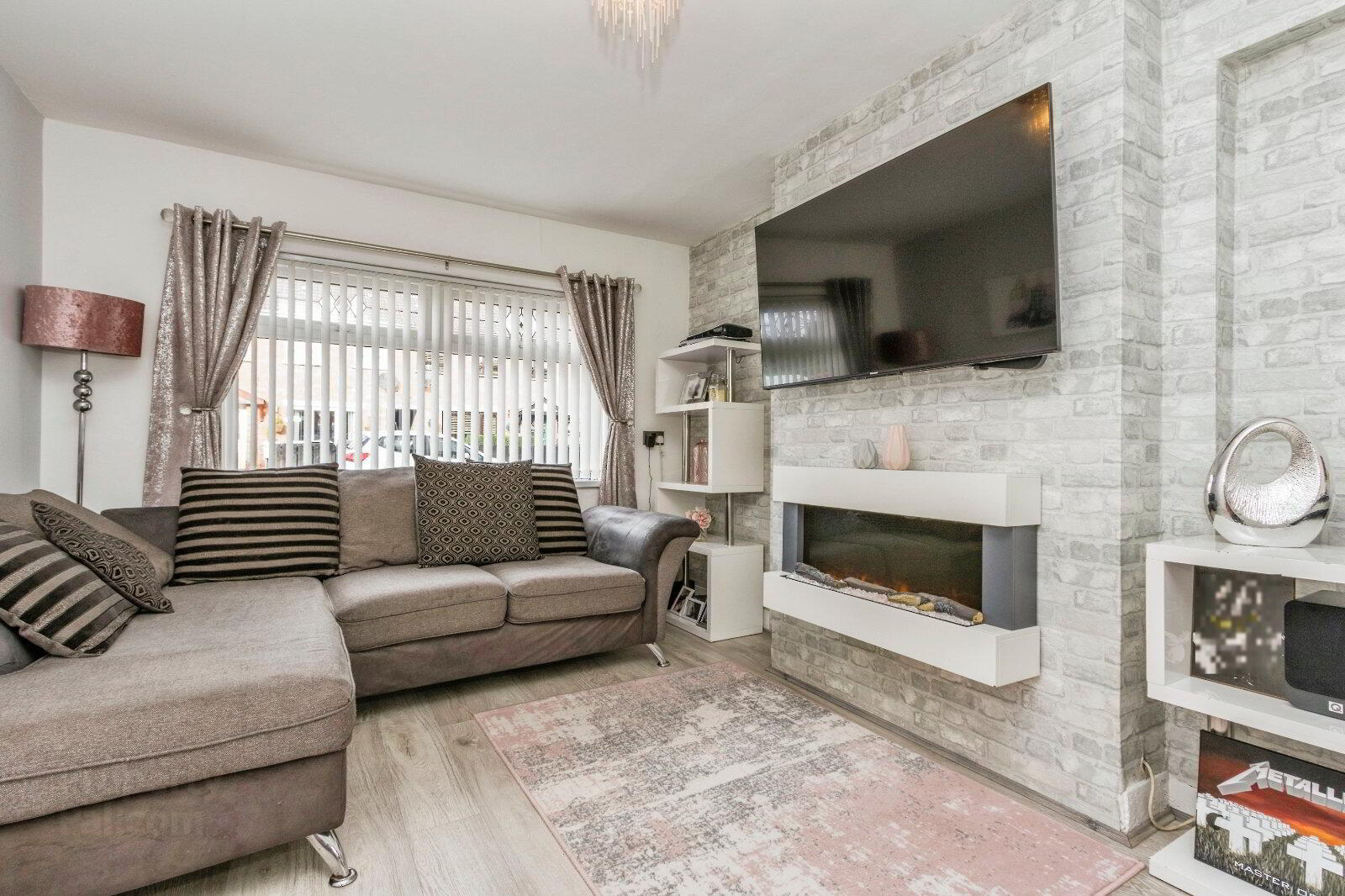


26 Beattie Park Central,
Dunmurry, Belfast, BT17 9BE
3 Bed House
Asking Price £149,950
3 Bedrooms
1 Bathroom
1 Reception
Property Overview
Status
For Sale
Style
House
Bedrooms
3
Bathrooms
1
Receptions
1
Property Features
Tenure
Leasehold
Broadband
*³
Property Financials
Price
Asking Price £149,950
Stamp Duty
Rates
£727.84 pa*¹
Typical Mortgage
Property Engagement
Views All Time
1,739

Features
- Stunning Mid-Terraced Property
- Entrance Hall
- Living Room Feature Fireplace Open To
- Dining Room
- Modern Fitted Kitchen
- Three Bedrooms
- White Family Bathroom Suite
- Gas Fired heating/ Triple Glazing
- Enclosed To Rear
Charming mid-terraced 3-bedroom house featuring a garden and off-street parking. This property offers a perfect blend of modern amenities and traditional charm. Situated in a desirable location, it is ideal for families seeking a comfortable and convenient living space.
Located in the desirable area of Dunmurry, this charming mid-terraced house offers a perfect blend of comfort and convenience. Boasting three well-proportioned bedrooms, this property is ideal for families looking for a new place to call home.
The interior features a spacious living room, a modern kitchen with integrated appliances, and a family bathroom. The property also benefits from a private garden, perfect for enjoying outdoor gatherings.
Additionally, off-street parking adds to the property's appeal, providing ease and convenience for residents with vehicles. With its convenient location close to local amenities, transport links, and schools, this property offers a fantastic opportunity for those seeking a comfortable and well-connected living space. Don't miss out on the chance to make this beautiful house your own.
- Entrance Hall
- Laminate flooring
- Living Room
- 4.04mx 3.23m (13'3" x 10'7")
Feature wall mounted fireplace with electric fire, laminate flooring. - Dining Room
- 2.64m x 2.46m (8'8" x 8'1")
Laminate flooring. - Kitchen
- 3.56m x 3.1m (11'8" x 10'2")
Extensive range of high and low level units, laminate work tops, single drainer stainless steel sink unit, plumbed for washing machine, laminate flooring. Built-in larder, gas fired boiler. - Landing
- Bedroom 1
- 4.11m x 3.8m (13'6" x 12'6")
- Bedroom 2
- 3.8m x 2.67m (12'6" x 8'9")
Laminate flooring - Bedroom 3
- 3.12m x 2.36m (10'3" x 7'9")
- Bathroom
- White suite comprising panelled bath, wash hand basin, low level WC, wall tiling with controlled shower unit.
- Enclosed To Rear
- Paved patio, enclosed in neat lawns.





