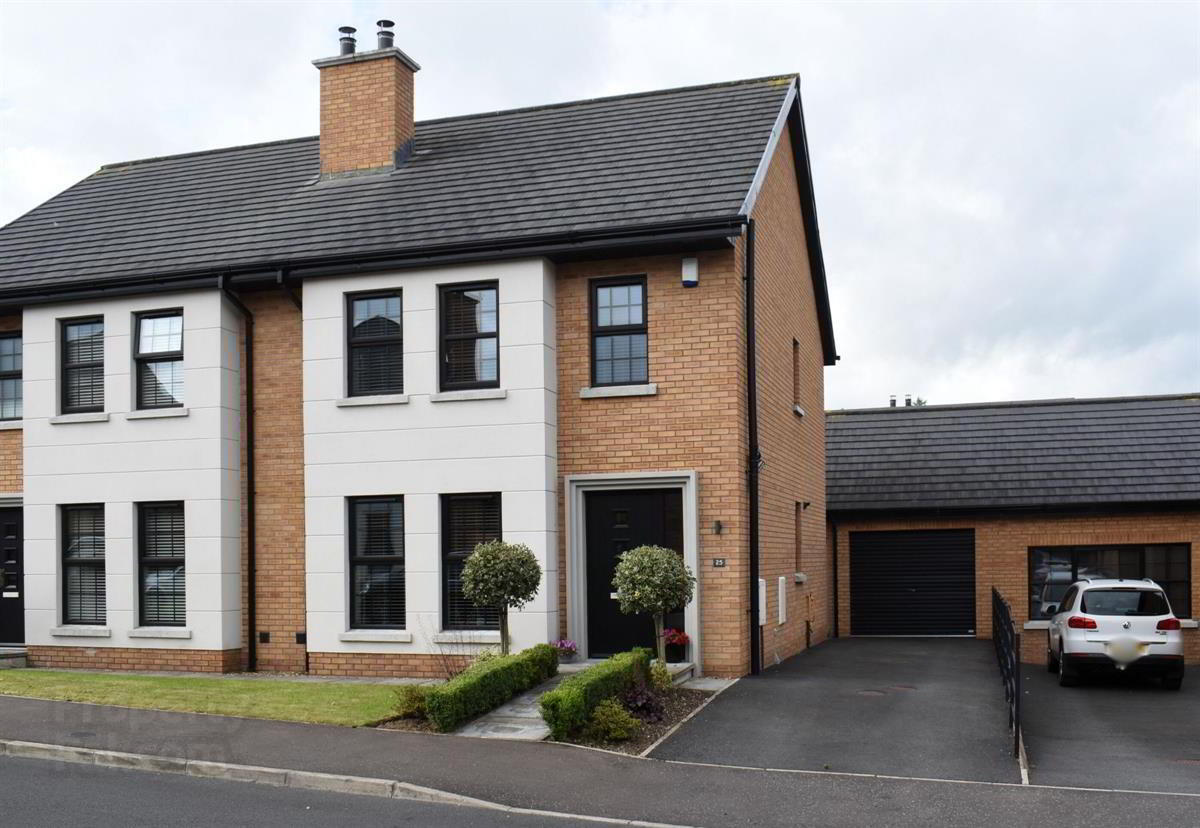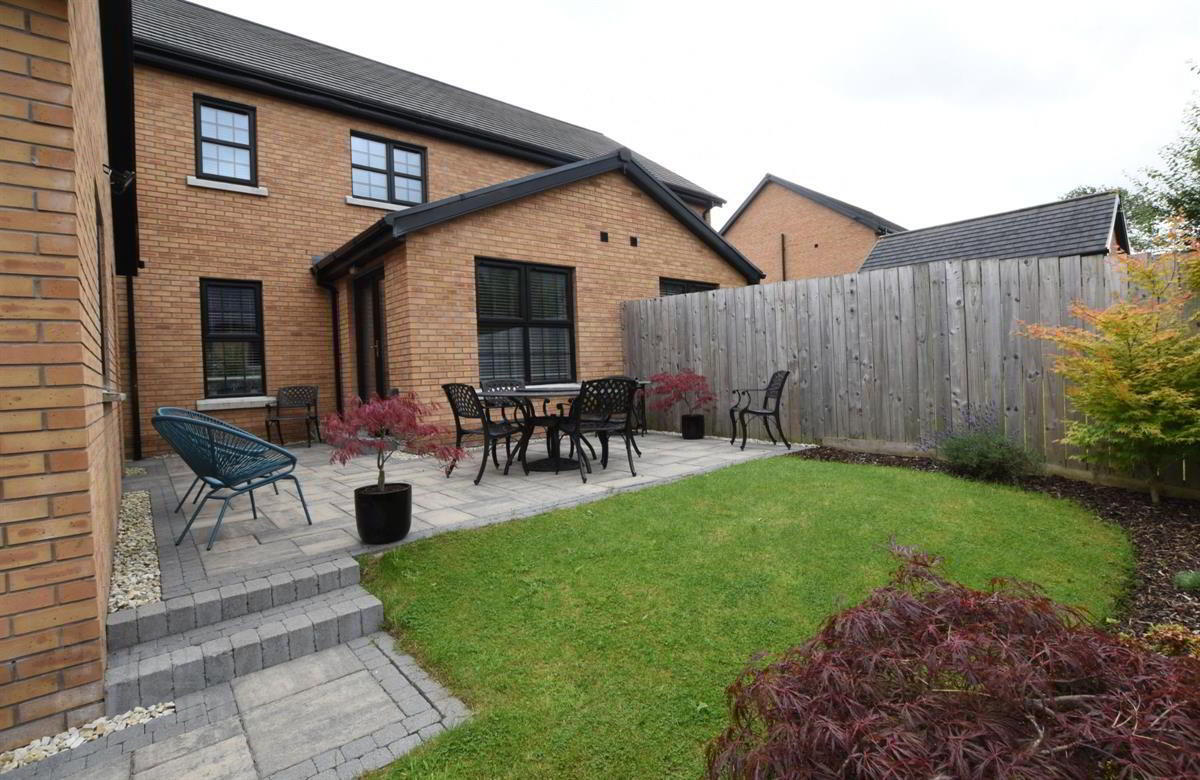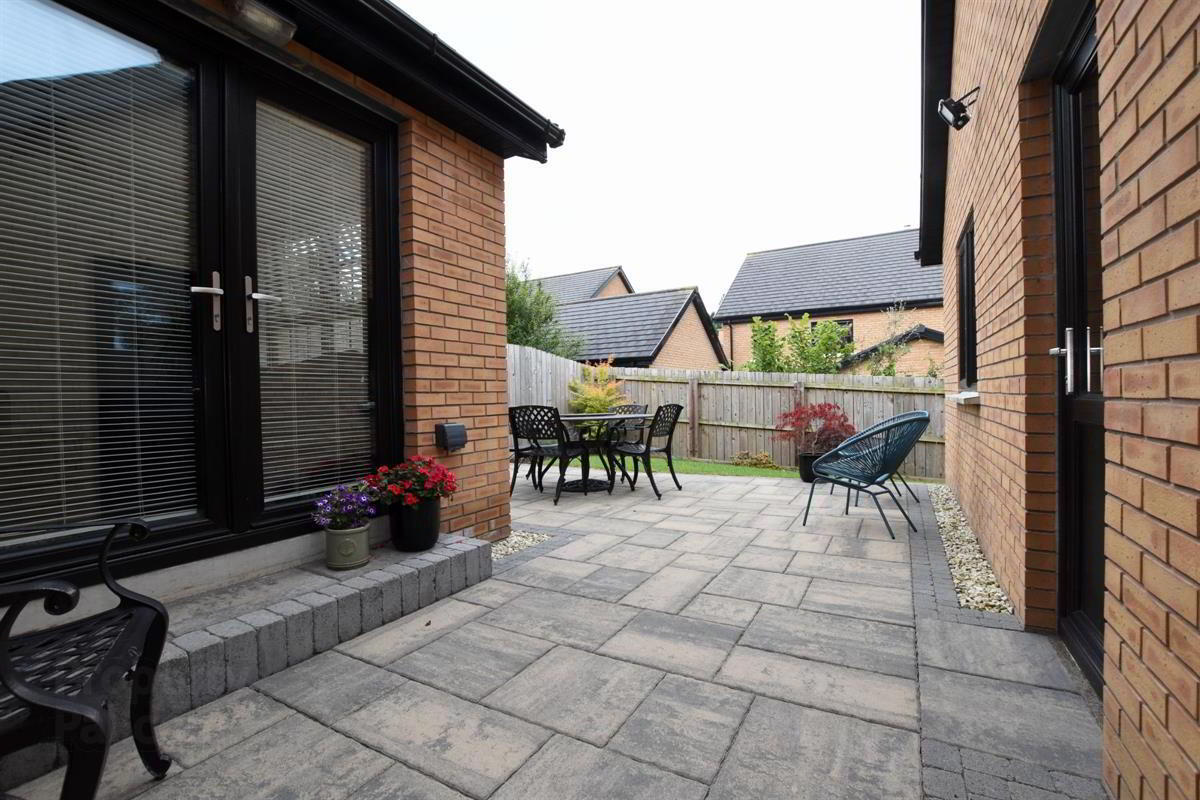


25 Strawberry Hill Lane,
Lisburn, BT27 5GH
3 Bed Semi-detached House
Offers Around £275,000
3 Bedrooms
2 Bathrooms
2 Receptions
Property Overview
Status
For Sale
Style
Semi-detached House
Bedrooms
3
Bathrooms
2
Receptions
2
Property Features
Tenure
Freehold
Energy Rating
Broadband
*³
Property Financials
Price
Offers Around £275,000
Stamp Duty
Rates
£1,261.50 pa*¹
Typical Mortgage

Features
- Semi detached house
- Cul de sac location
- Lounge
- Open plan kitchen/dining/ sunroom
- Downstairs WC
- 3 Bedrooms, principal with ensuite
- Garage
- Garden
- Gas heating
- intruder alarm
Built to an excellent specification in 2019, the accommodation briefly comprises, on the ground floor, entrance hall, lounge with multi fuel stove, open plan kitchen/dining/family room and cloakroom with WC. On the first floor is the main bedroom with ensuite shower room, 2 further bedrooms and main bathroom.
Outside there is a tarmac driveway with parking for 3 cars leading to a detached garage, small garden to the front and an enclosed, fully landscaped, rear garden with lawned area and extensive patio, all well orientated for afternoon and evening sun.
The property has an excellent EPC rating of B84 and benefits from gas central heating, PVC triple glazed windows, PVC fascias and soffits and an alarm system.
Ideally located for Lisburn, M1 access at Saintfield Road and M1/A1 access at Sprucefield, this home is bound to appeal to a wide range of buyers.
Tenure: Freehold
GROUND FLOOR :
Entrance hall
Front door with glazed inset and side panel. Tiled floor. Stairs to first floor with oak newel and handrail, painted spindles, storage cupboard below. Double panelled radiator.
Cloakroom
Semi pedestal wash hand basin, mixer tap. Tiled splashback. Low flush WC. Tiled floor. Gas boiler. Single panelled radiator.
Lounge w: 3.52m x l: 4.95m (w: 11' 7" x l: 16' 3")
Feature hole in wall fireplace with multi fuel stove, slate inset and polished hearth, mantle shelf. Double panelled radiator.
Open plan Kitchen/dining/living w: 3.88m x l: 5.9m (w: 12' 9" x l: 19' 4")
Excellent range of high and low level units in shaker style finish. Square edge slimline worktops with upstands. Feature island unit with breakfast bar, drawers and concealed bins. 'Rangemaster' range style electric cooker with 5 ring gas top. Stainless steel extractor over. Glass splashback. 1.5 bowl stainless steel sink unit, mixer tap. Integrated dishwasher. Integrated fridge/freezer. Built in microwave. Pull out larder cupboard. Spot lights to kitchen area . Under unit lighting. Tiled floor. Double panelled radiator.
Living area w: 2.97m x l: 3.16m (w: 9' 9" x l: 10' 4")
Tiled floor. Double panelled radiator. French doors to rear garden.
FIRST FLOOR:
Landing
Shelved airing cupboard. Single panelled radiator.
Access to part floored roofspace, pull down ladder.
Single panelled radiator.
Bedroom 1 w: 3.6m x l: 4.05m (w: 11' 10" x l: 13' 3")
Double panelled radiator.
En-suite
White suite comprising panelled shower cubicle with thermostatic shower. Wash hand basin on vanity unit. LED mirror. Floor to ceiling splashback tiling. Low flush WC. Tiled floor. Extractor fan. Spot lights. Chrome towel radiator.
Bedroom 2 w: 2.88m x l: 3.47m (w: 9' 5" x l: 11' 5")
Double panelled radiator.
Bedroom 3 w: 2.3m x l: 2.88m (w: 7' 7" x l: 9' 5")
Wall to wall range of wardrobes with sliding /part mirrored doors. Double panelled radiator.
Bathroom
White suite comprising contemporary freestanding bath, mixer tap. Wash hand basin on vanity unit, floor to ceiling splashback. Low flush WC. Tiled floor. Spot lights. Extractor fan. Chrome towel radiator.
Outside
Quiet cul de sac location. Front garden in lawn with shrub beds.
Tarmac driveway with parking for 3 cars leading to detached garage. Outside tap.
Enclosed rear garden in lawn, large patio area, shrub beds and timber fence surround.
Outside sockets. Outside lights.
Detached Garage w: 3.23m x l: 5.74m (w: 10' 7" x l: 18' 10")
Roller door. Light and power. Plumbed for washing machine. Pedestrian door. Window.
Tenure
We have been advised the tenure for this property is freehold, we recommend the purchaser and their solicitor verify the details.
Rates payable
Details from the LPSNI website - for year 2024/25 rates payable £1,261.50
Service Charge
Service charge is £145.00 per annum. (2024/25)
Please note
This property is in the ownership of parties connected to Falloon Estate Agents.




