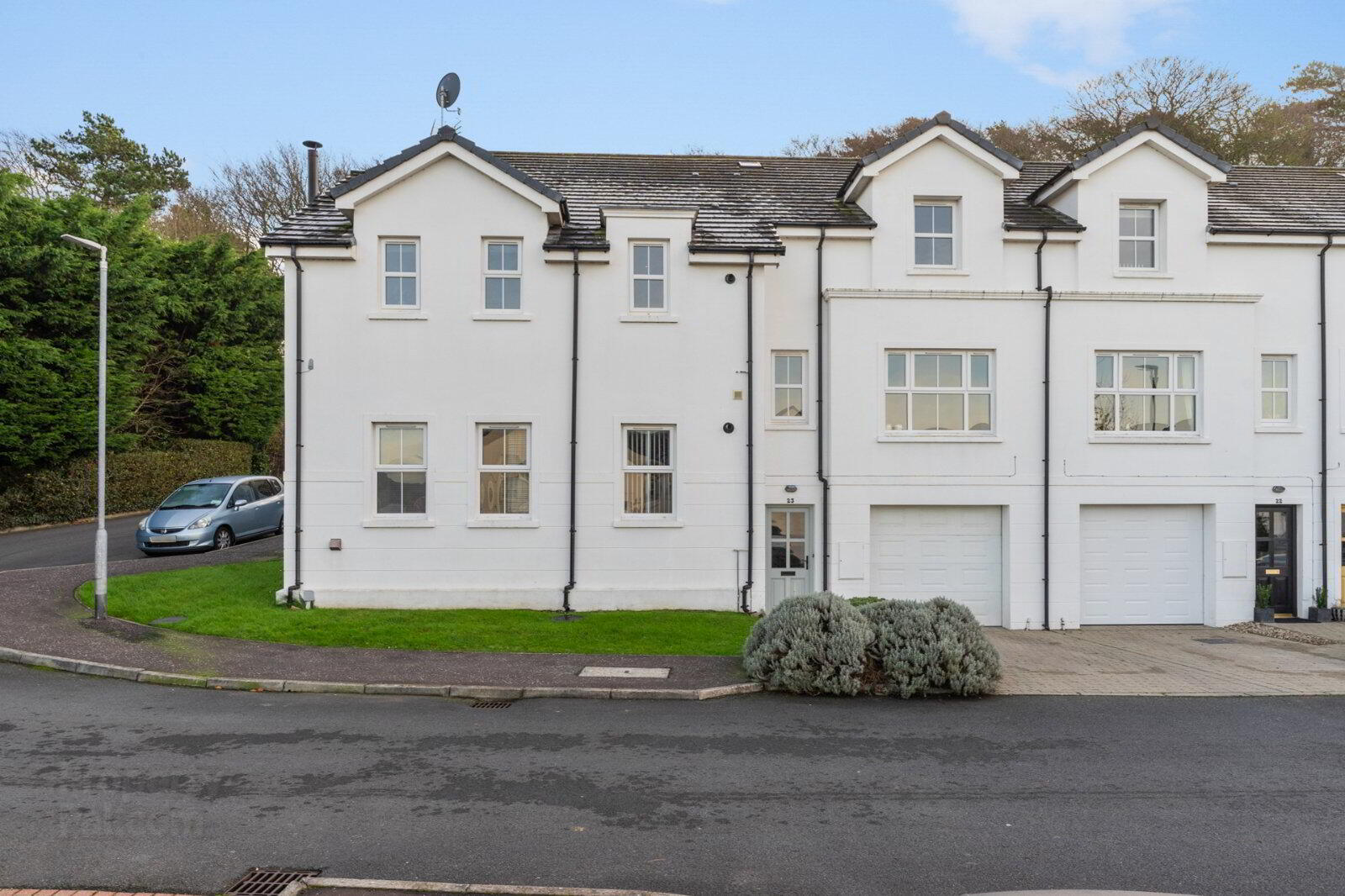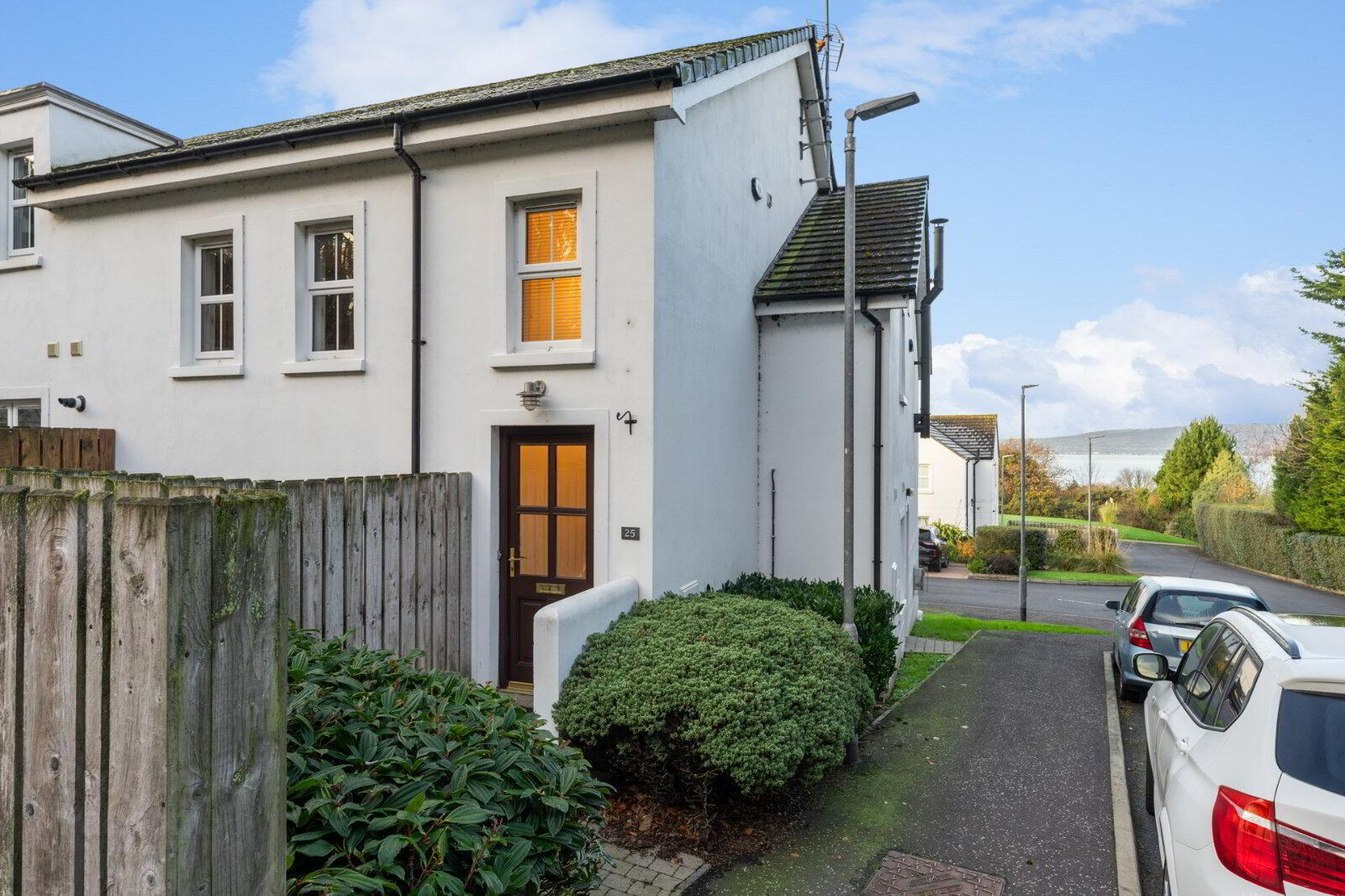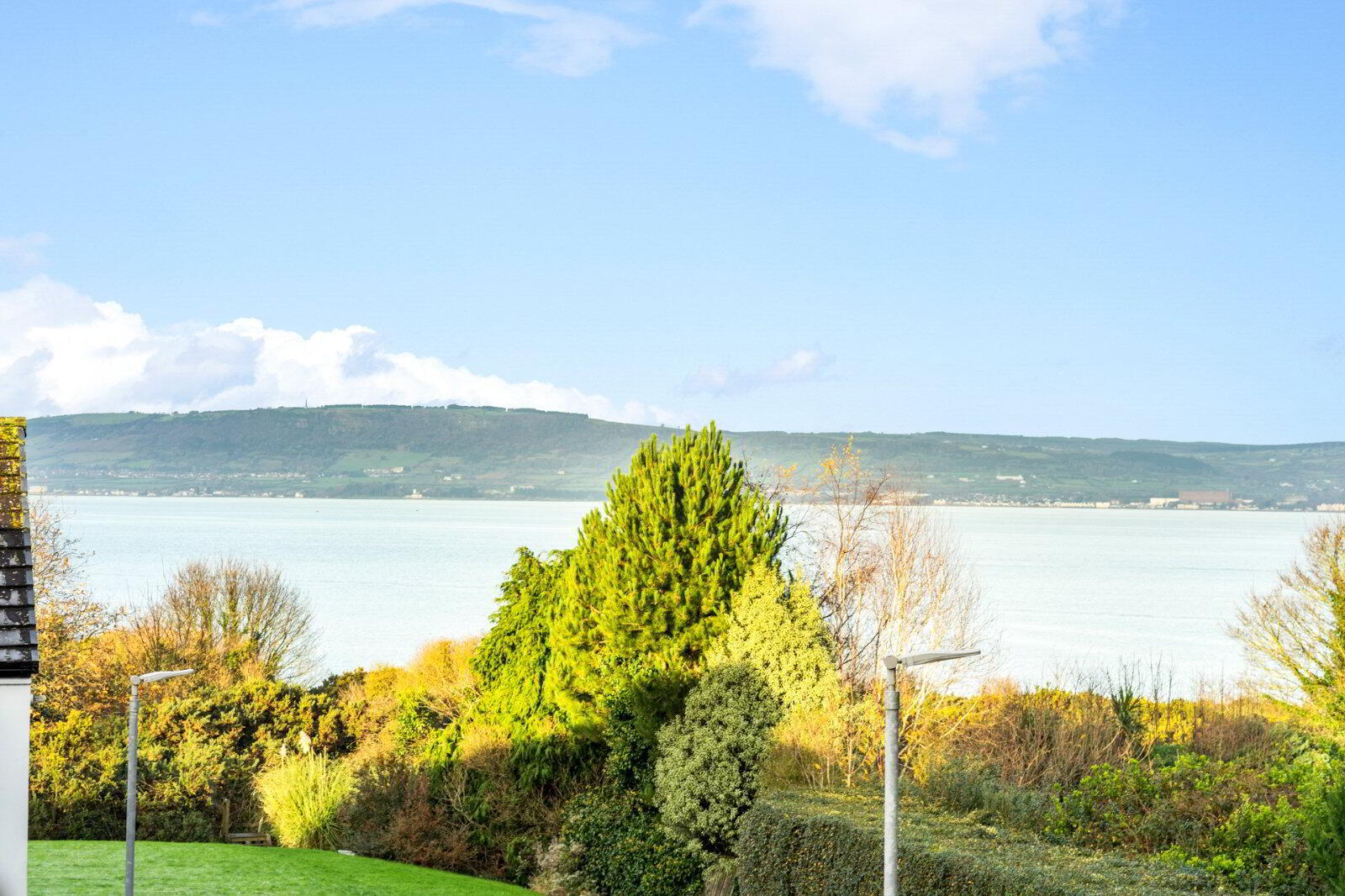


25 Rhanbuoy Gardens,
Holywood, BT18 0GA
2 Bed Apartment / Flat
Sale agreed
2 Bedrooms
2 Bathrooms
1 Reception
Property Overview
Status
Sale Agreed
Style
Apartment / Flat
Bedrooms
2
Bathrooms
2
Receptions
1
Property Features
Tenure
Not Provided
Energy Rating
Broadband
*³
Property Financials
Price
Last listed at Asking Price £189,950
Rates
£1,416.24 pa*¹
Property Engagement
Views Last 7 Days
36
Views Last 30 Days
176
Views All Time
8,953

Features
- Well presented first floor apartment within quiet and popular residential area
- Bright and spacious accommodation throughout
- Living room with multi fuel burning stove and views to Belfast Lough
- Separate fitted kitchen with excellent range of integrated appliances and views
- Two good size bedrooms, master with ensuite shower room
- Bathroom with white suite
- Gas fired central heating
- Resident and visitor parking
- Direct access to spectacular coastal walks
- Only a few minutes drive from Holywoods thriving Town Centre
- Easy access to Belfast and Bangor by road or rail
- Ideally suited to a wide range of purchasers including the first time buyer, professional couple, holiday home market or downsizer
- Early viewing strongly recommended
- Ground Floor
- Hardwood glazed front door.
- Reception Porch
- Ceramic tiled floor, half stairs to First Floor
- Reception Hall
- Access to roofspace via pull down ladder which is fully floored with light.
- Kitchen
- 3.66m x 2.74m (12'0" x 8'12")
Range of high and low level shaker style units, wood effect work surfaces, integrated electric under oven, 4 ring ceramic hob, extractor fan over, single drainer stainless steel 1 1/4 bowl sink unit with mixer taps, integrated fridge and freezer, concealed gas fired boiler, ceramic tiled floor, partly tiled walls, sea glimpses, chrome spotlights. - Utility Room
- Plumbed for washing machine, ceramic tiled floor, high level cabinets.
- Living Room
- 3.96m x 3.66m (12'12" x 12'0")
Cast iron multi fuel burning stove, sea views. - Bedroom 1
- 3.96m x 3m (12'12" x 9'10")
Mature outlook. - Ensuite Shower Room
- White suite comprising: Low flush WC, pedestal wash hand basin, fully tiled shower cubicle with electric shower, fully tiled walls, ceramic tiled floor, extractor fan, chrome spotlights.
- Bedroom 2
- 3.66m x 3.05m (12'0" x 10'0")
Built in wardrobe with light. - Bathroom
- Contemporary white suite comprising: Low flush WC, pedestal wash hand basin with chrome mixer taps. corner panelled bath with glass shower screen, contemporary telephone hand shower, ceramic tiled floor, fully tiled walls, extractor fan.
- Outside
- Resident and visitor parking, communal garden.






