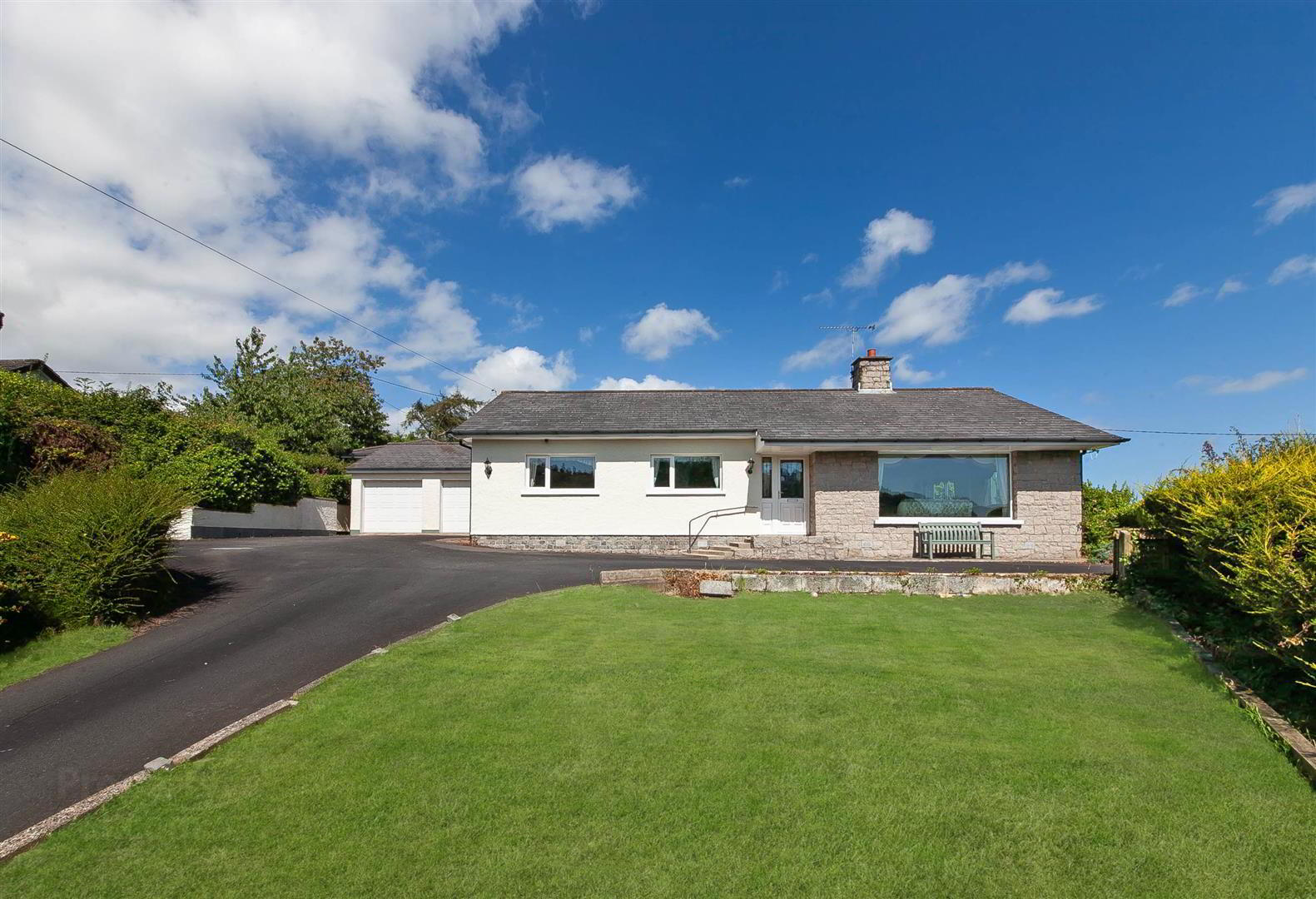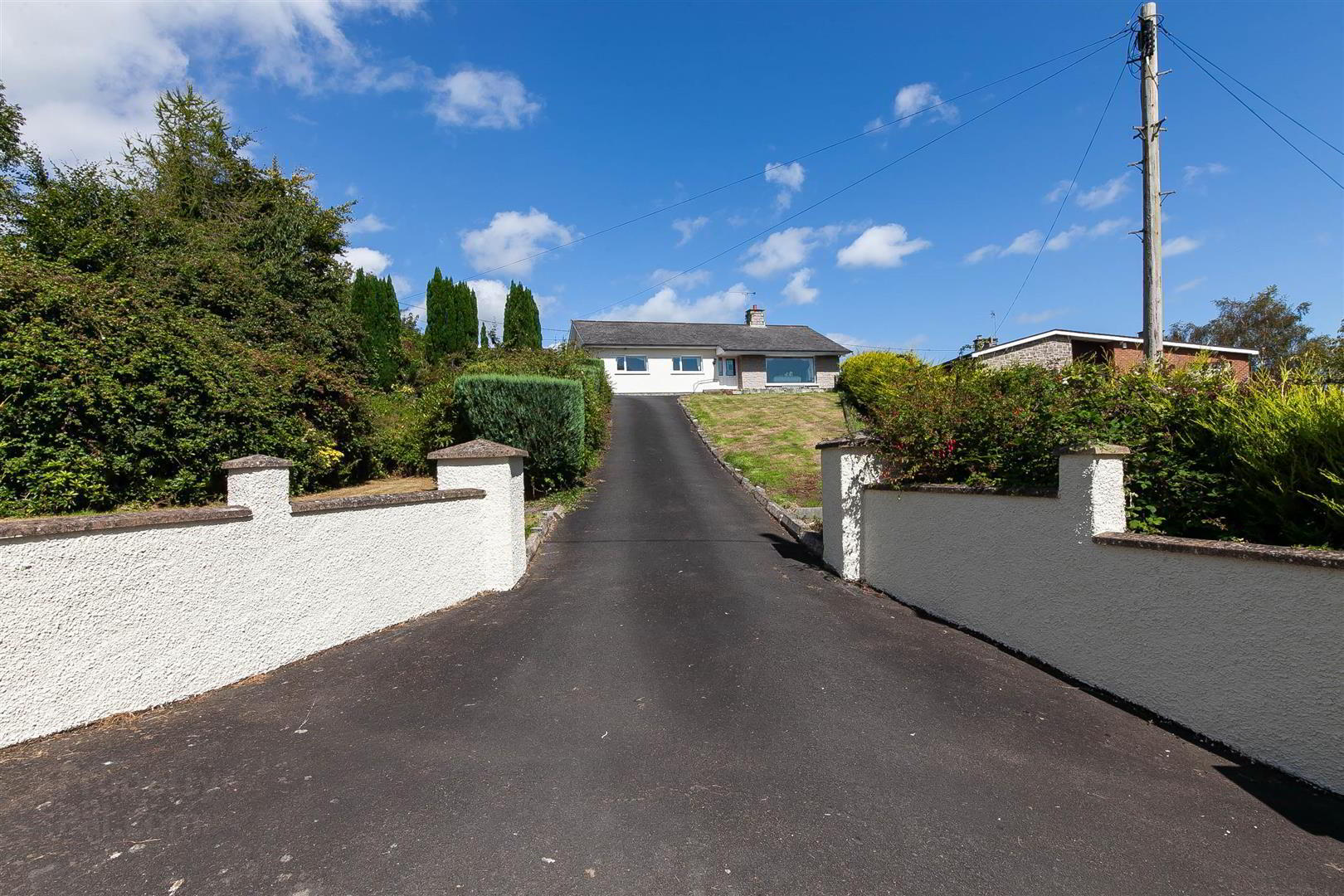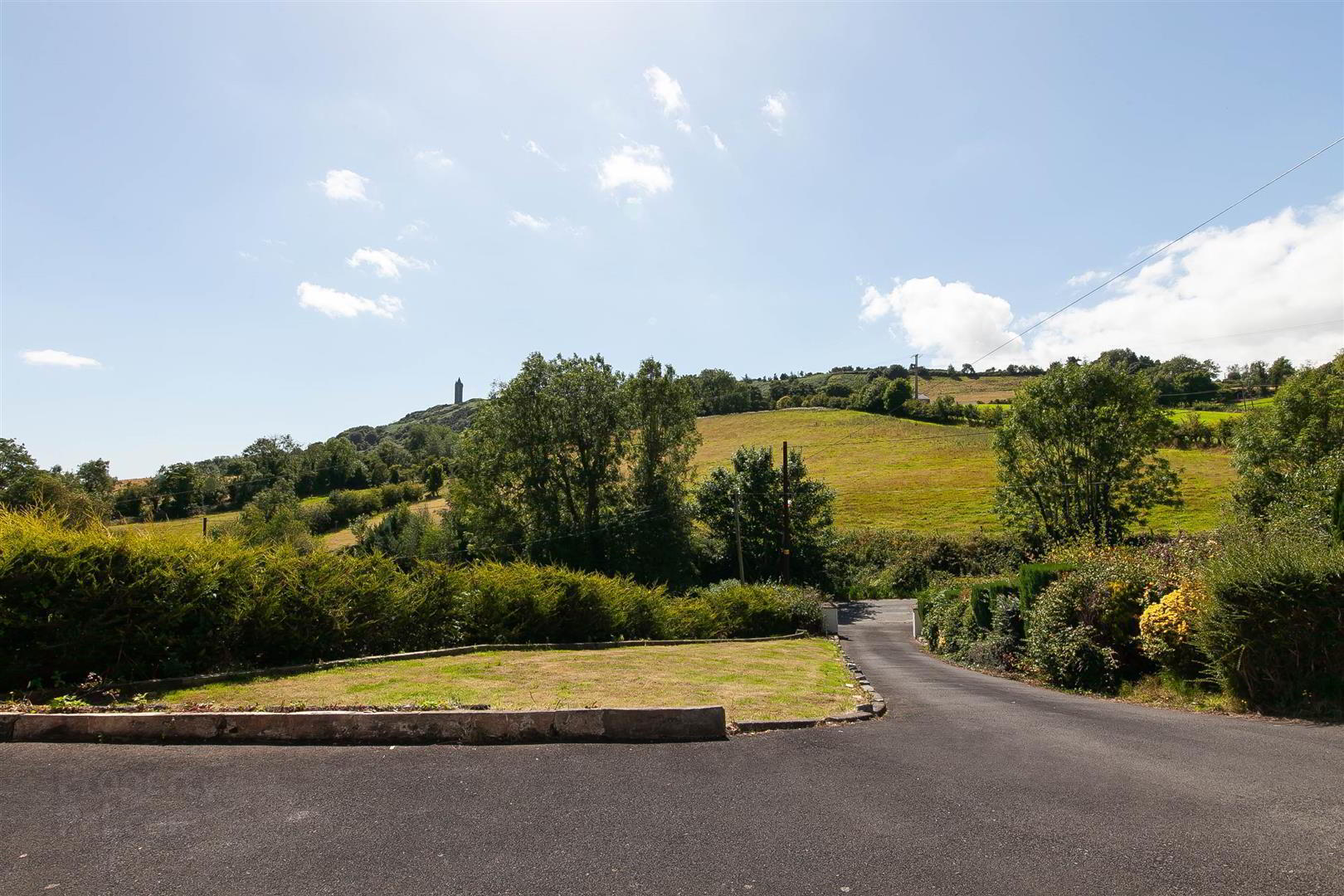


25 Old Belfast Road,
Newtownards, BT23 4SG
3 Bed Detached House
Offers Over £340,000
3 Bedrooms
1 Bathroom
2 Receptions
Property Overview
Status
For Sale
Style
Detached House
Bedrooms
3
Bathrooms
1
Receptions
2
Property Features
Tenure
Freehold
Broadband
*³
Property Financials
Price
Offers Over £340,000
Stamp Duty
Rates
£2,238.56 pa*¹
Typical Mortgage
Property Engagement
Views Last 7 Days
1,246
Views Last 30 Days
1,641
Views All Time
9,805

Features
- Detached Three Bedroom Bungalow In The Popular Old Belfast Road
- Fantastic Opportunity To Modernise To A Good Standard
- Spacious Kitchen With Integrated Appliances And Ceramic Tiled Flooring
- Three Well Proportioned Bedrooms With Built In Storage
- Oil Fired Central Heating System And uPVC Double Glazed Windows
- Paved Driveway, Double Garage & Mature Gardens Circa 0.4 Acres
- Convenient Location Close To A Range Of Local Shops And Amenities
- Early Viewing Is Highly Recommended For This Beautiful Home
The property's charm is further enhanced by its beautiful views of Scrabo Tower, tarmac driveway, double garage, and studio, offering versatility and convenience to its future owners. With the potential to modernise and update to a high standard, this home presents a canvas for creativity and personalisation.
Early viewing is highly recommended for those seeking a beautiful home with great potential in a desirable location. Don't miss out on the chance to make this detached bungalow on Old Belfast Road yours!
- Accommodation Comprises:
- Entrance Hall
- Access to hotpress and roof space.
- Living Room 5.85 x 4.0 (19'2" x 13'1")
- Recessed spotlights, open fireplace with tile surround and wood mantle.
- Dining Room 3.4 x 4.0 (11'1" x 13'1")
- Sliding patio doors to side garden.
- Kitchen 3.7 x 4.0 (12'1" x 13'1")
- Range of high and low level units with laminate work surfaces, built in drainer sink unit with mixer tap, integrated appliances to include; fridge freezer, dishwasher, 5 ring electric hob, mid-level double oven and stainless steel extractor fan, built-in storage, part tiled walls and tiled flooring.
- Bedroom 1 4.0 x 3.1 (13'1" x 10'2")
- Double bedroom, built in storage and vanity unit with mixer tap and tiled splashback.
- Bedroom 2 4.0 x 3.1 (13'1" x 10'2")
- Double bedroom, built in storage and vanity unit with mixer tap and tiled splashback.
- Bedroom 3 2.8 x 3.1 (9'2" x 10'2")
- Bathroom
- White suite comprising low flush wc, pedestal wash hand basin, corner tiled shower enclosure with overhead shower and sliding shower doors, panelled bath with mixer taps and handheld shower, part tiled walls and tiled flooring.
- Outside
- Front: Panoramic views of Scrabo Tower, mature gardens with area in lawn, sweeping tarmac driveway with parking for multiple vehicles, mature plants, shrubs, trees and hedging, bedding areas, and outside lights.
Side: Paved pathway to area in lawn with various plants, hedging, detached garage and parking.
Rear: Area in lawn, mature plants, shrubs, trees and hedging, paved pathway, outside tap, outside lights. - Studio 5.2 x 5.2 (17'0" x 17'0")
- Three Velux type windows, patio doors with power and light.
- Garage 5.85 x 5.5 (19'2" x 18'0")
- Up and over door, power and light.
- Outhouse 3.0 x 3.7 (9'10" x 12'1")
- Range of high and low units, low flush wc, wall mounted wash hand basin with mixer taps and power and light.



