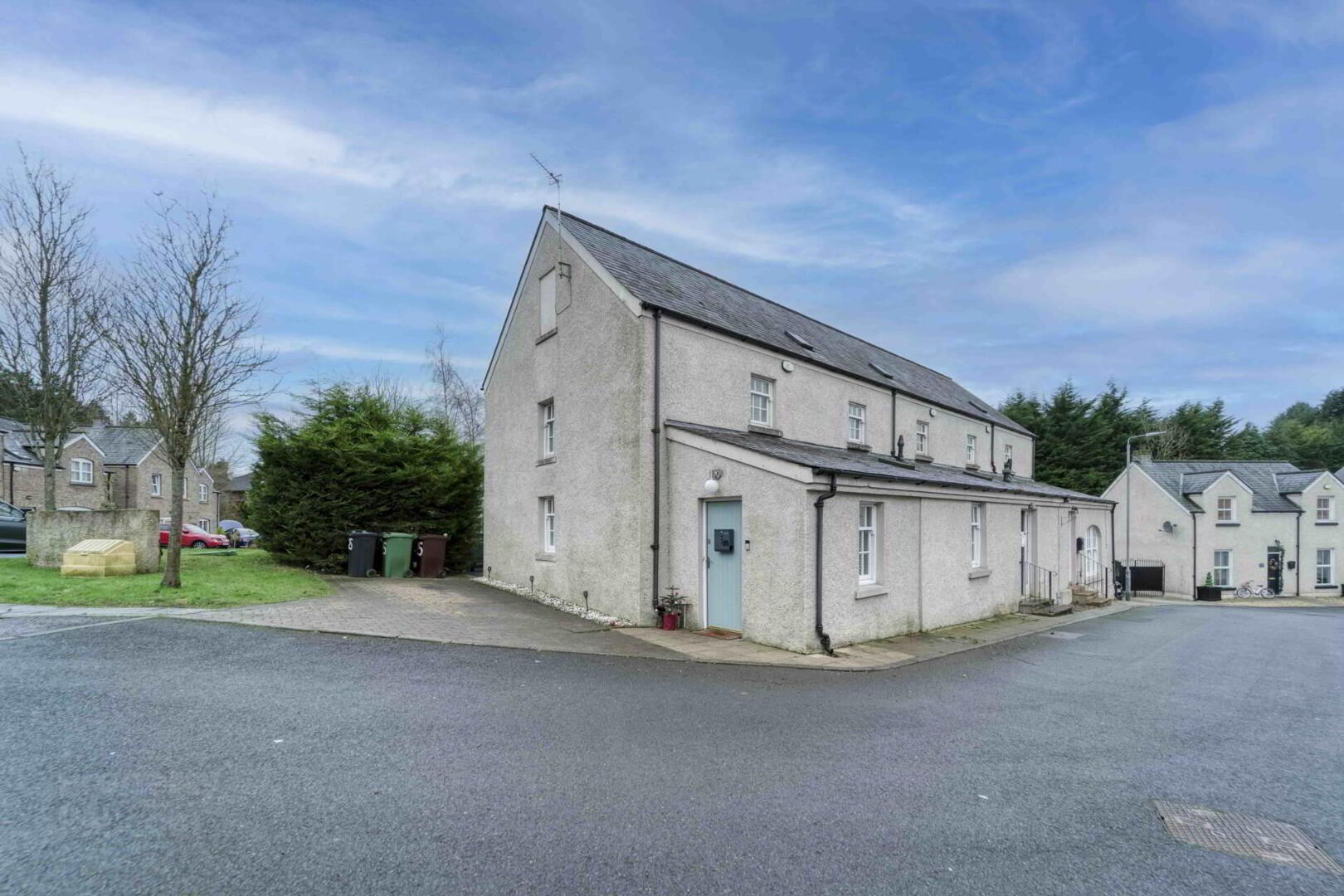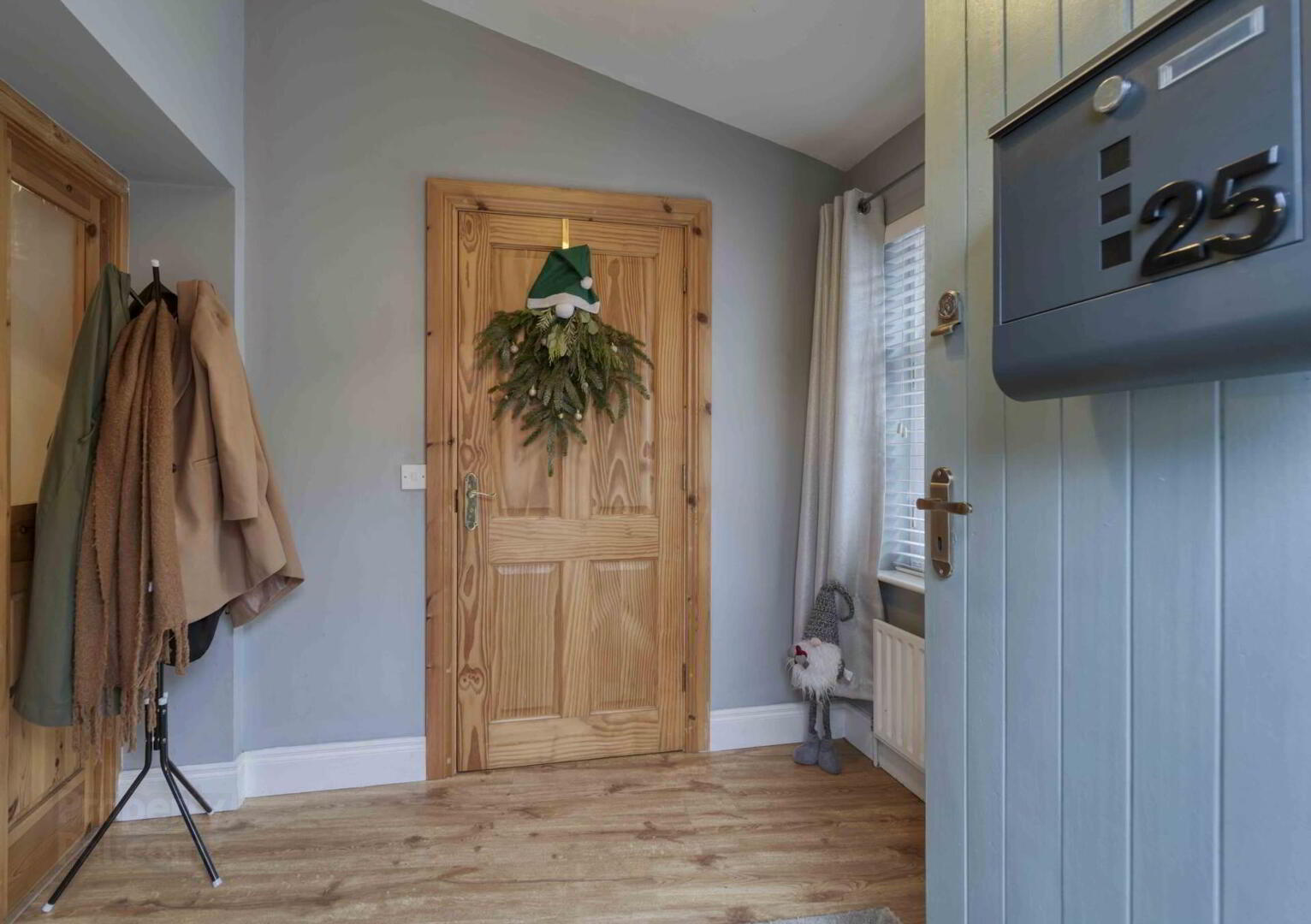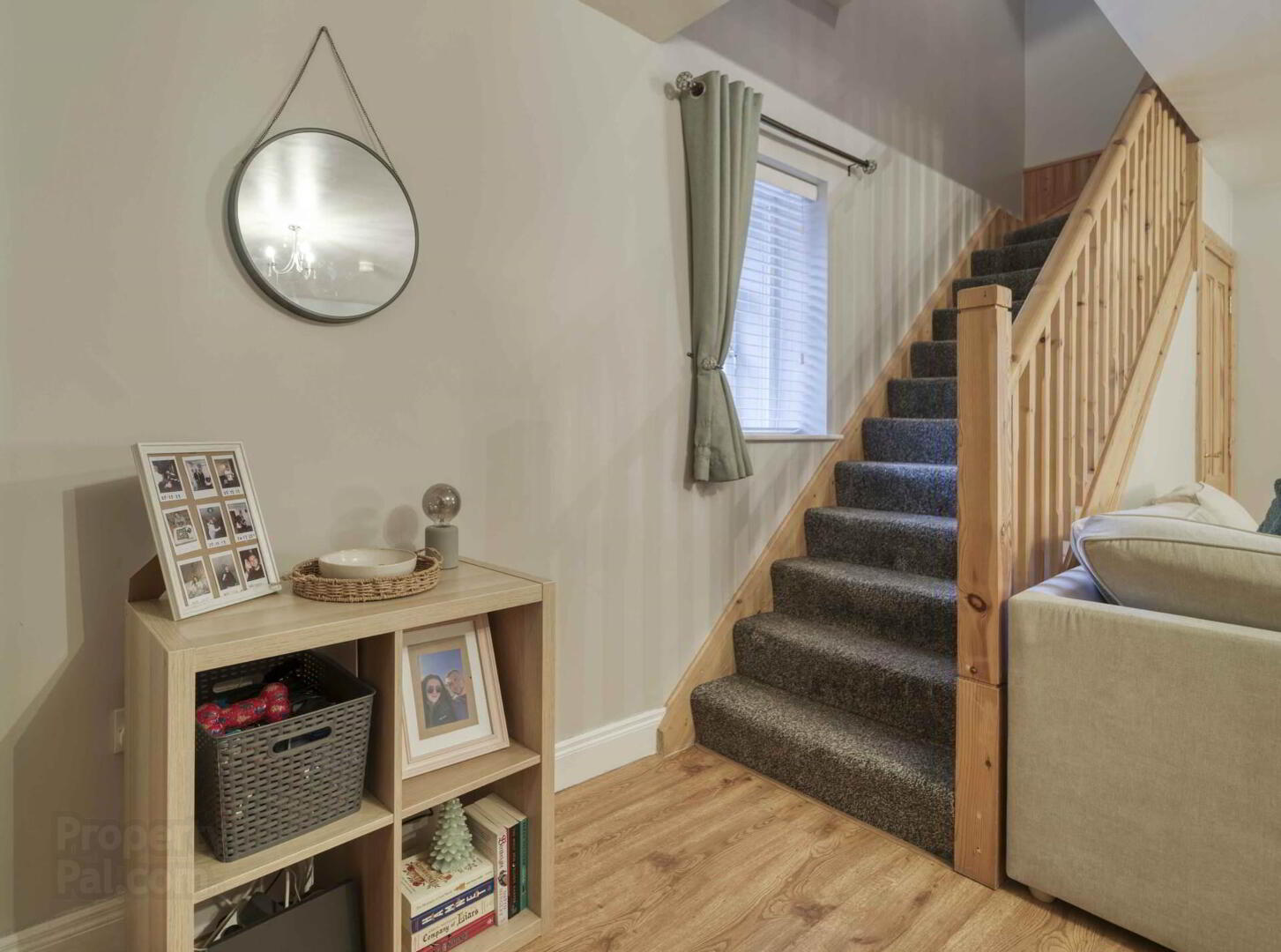


25 Millers Lane,
Glenavy, Crumlin, BT29 4PP
2 Bed Townhouse
Offers Over £129,950
2 Bedrooms
1 Bathroom
1 Reception
Property Overview
Status
For Sale
Style
Townhouse
Bedrooms
2
Bathrooms
1
Receptions
1
Property Features
Tenure
Leasehold
Energy Rating
Heating
Gas
Broadband
*³
Property Financials
Price
Offers Over £129,950
Stamp Duty
Rates
£804.75 pa*¹
Typical Mortgage
Property Engagement
Views All Time
964
 A deceptively spacious Grade B2 listed two bedroom end-townhouse situated within this charming cul-de-sac development situated off the Belfast Road.
A deceptively spacious Grade B2 listed two bedroom end-townhouse situated within this charming cul-de-sac development situated off the Belfast Road.Located close to Main Street, many local amenities are within easy reach, whilst for commuting, the A26 Moira/Airport Road is only a few minutes away by car providing access to the motorway network at Moira and also to Nutts Corner. Belfast is also accessible via the Belfast Road leading to the Hannahstown Road.
The property itself is tastefully presented and forms part of a converted Old Mill building dating back to the mid 1800`s, along with two old water wheels at the rear.
Accommodation comprises: Reception Hall; Downstairs w.c.; spacious Lounge; Kitchen; Understairs storage.
First floor: 2 Bedrooms; Bathroom.
Specification includes: Gas fired central heating; Sliding Sash style windows in timber frames with secondary glazing; Alarm system.
Outside: Brick paved driveway to side. Timber decked area to rear.
GROUND FLOOR
RECEPTION HALL
Laminate wooden floor.
CLOAKROOM
Pedestal wash hand basin with mixer tap and w.c.
LOUNGE - 5.7m (18'8") x 5.4m (17'9")
Laminate wooden floor.
KITCHEN - 3.58m (11'9") x 2.1m (6'11")
Range of high and low level `Shaker` style units. Built-in oven, ceramic hob and stainless steel extractor unit over. Single drainer stainless steel sink unit with mixer tap. Worktops with upturns. Integrated fridge/freezer. Plumbed for washing machine.
FIRST FLOOR
BEDROOM 1 - 3.15m (10'4") x 2.85m (9'4")
BEDROOM 2 - 2.87m (9'5") x 2.5m (8'2")
BATHROOM
White suite to include bath with shower over; pedestal wash hand basin with mixer tap and tiled splashback; and low flush w.c. Part panelled walls. Tiled floor.
Directions
LOCATION: Travelling along the main Airport/Moira Road from Moira turn left into the Crumlin Road. Continue along onto Main Street and turn right into Belfast Road, then first right into Millars Lane - number 25 is on the right.
what3words /// dawn.sped.boring
Notice
Please note we have not tested any apparatus, fixtures, fittings, or services. Interested parties must undertake their own investigation into the working order of these items. All measurements are approximate and photographs provided for guidance only.




