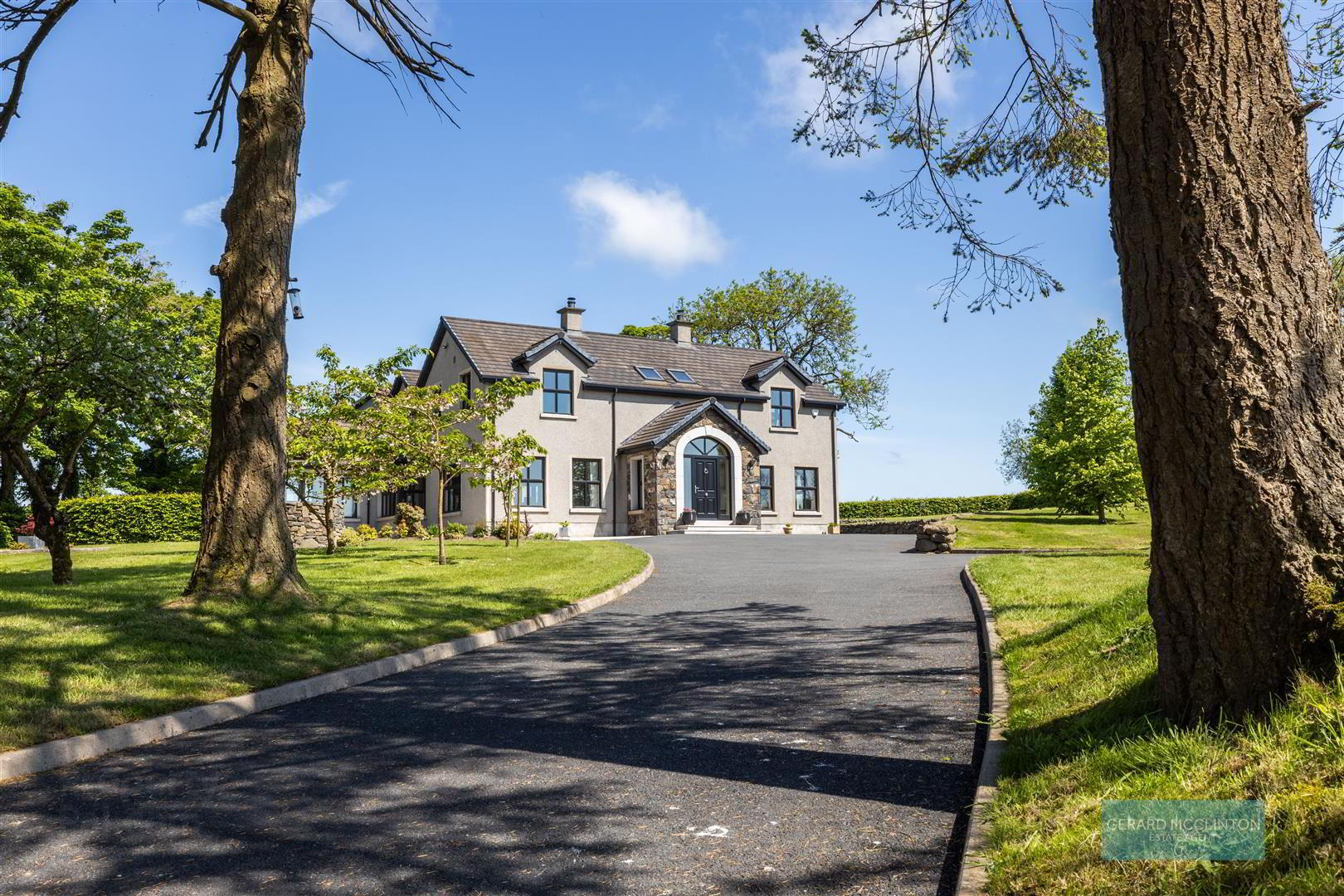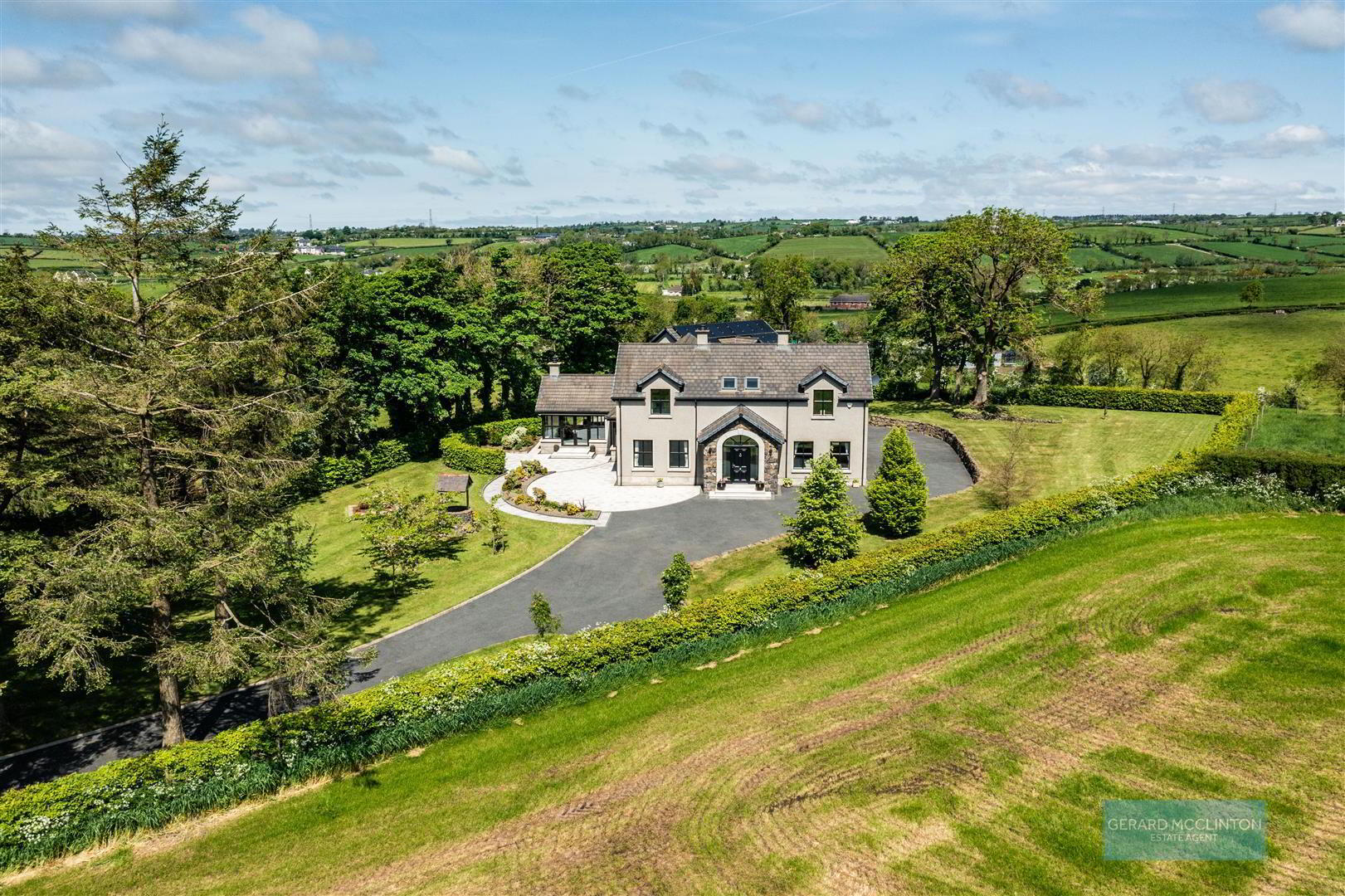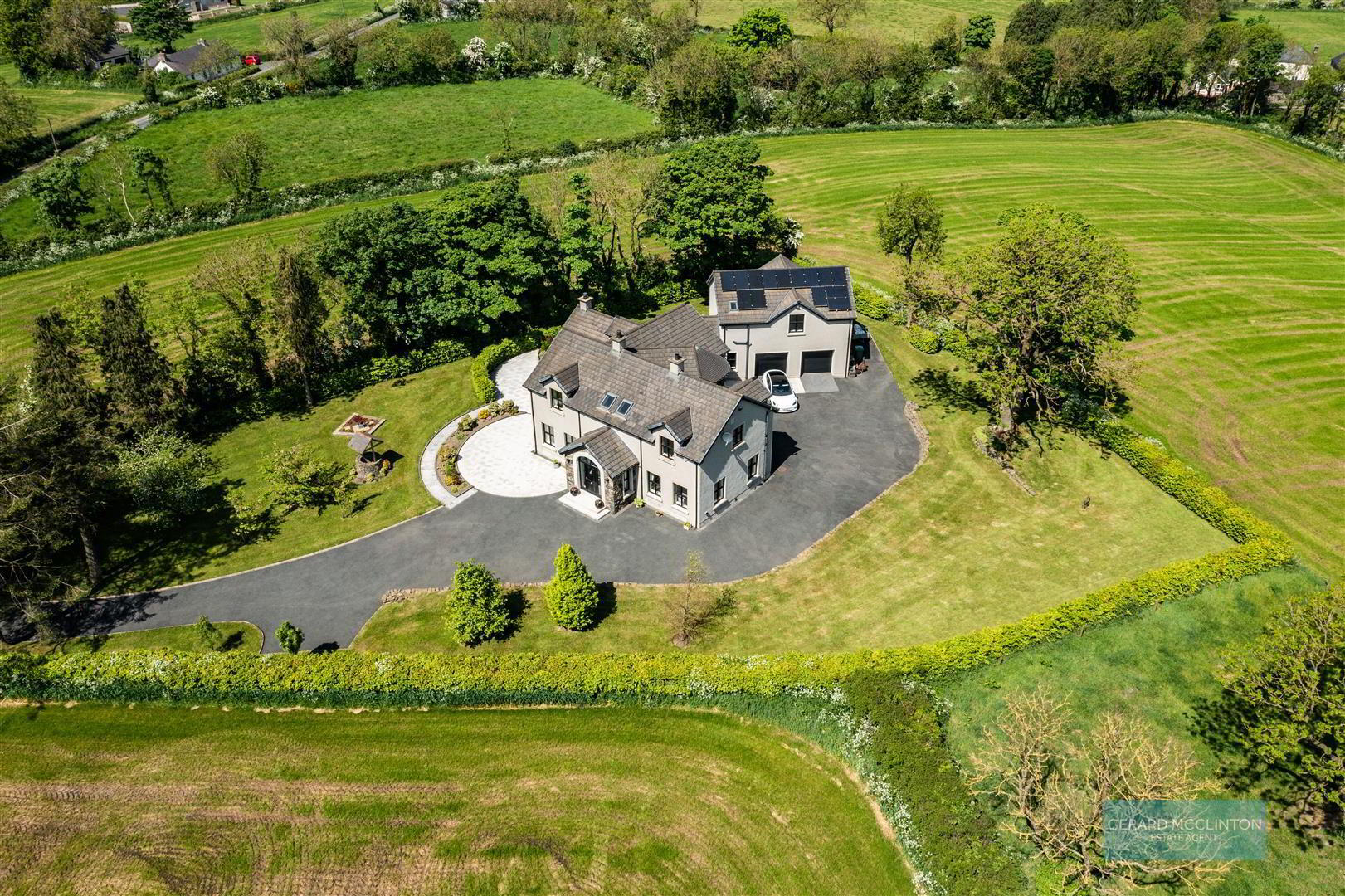


25 Leapoges Road,
Dromore, BT25 1EQ
4 Bed Detached House
Offers Around £775,000
4 Bedrooms
4 Bathrooms
3 Receptions
Property Overview
Status
For Sale
Style
Detached House
Bedrooms
4
Bathrooms
4
Receptions
3
Property Features
Tenure
Freehold
Energy Rating
Broadband
*³
Property Financials
Price
Offers Around £775,000
Stamp Duty
Rates
£3,538.15 pa*¹
Typical Mortgage
Property Engagement
Views Last 7 Days
513
Views Last 30 Days
1,868
Views All Time
58,375

Features
- Stunning Architect Designed, 2016 Build, 4500 sqft Residence
- Double Electric Gates Leading to approx 1 acre of South Facing Landscaped Gardens
- Italian Porcelain Tiled Floor Throughout With Underfloor Heating
- Contemporary German Fitted Dining Kitchen with Granite Worktops, Appliances & Separate Utility
- Grand Reception Hall with Feature Fireplace, Multi Fuel Stove & Walnut Staircase to Gallery Landing
- Two Formal Reception Rooms Plus South Facing Sunroom
- Four / Five Bedrooms
- Family Bathroom, 3 En Suites, Ground Floor Shower Room & Further Separate WC
- Oil Fired Central Heating, Triple Glazing, Double Garage with Twin Electric Doors and Solar Panels
- Beam Vacuum and Ventilation System
The internal entrance to the home is equally as impressive, with a grand reception hallway with wood burning stove & gallery landing and a striking walnut staircase. You will note the Italian porcelain tiled flooring with underfloor heating continues throughout the whole of the property.
Continuing with the ground floor there are two formal reception rooms, a truly magnificent, high specification German fitted kitchen with a range of Siemens integrated appliances, soft close units and an 11ft central island with curved granite worktop and wine cooler. This room opens onto the south facing sunroom, which has a spectacular fireplace feature point with wood burning stove. As we head down the rear hallway, there is a separate utility room, contemporary shower room with shower, wc and wash hand basin, a further separate cloakroom with WC, access to the double garage and a staircase to the large home office / cinema / gym or bedroom 5. This room also has its own WC and wash hand basin.
As we head back to the main entrance and head upstairs, you will note the impressive gallery landing leading to the master suite. The master suite benefits from a modern en suite shower room and separate walk in robe. Bedroom number 2 also has a contemporary en suite shower room. There are two further equally proportioned double bedrooms on this floor along with a beautifully designed family bathroom.
Other benefits to this home include "smart home technology" with cental server, ttriple glazing throughout, a large double garage with twin electric doors with solar panels attached and a Beam vacuum and ventilation system
- Entrance Porch
- Granite entrance steps to composite entrance door with 2 x triple glazed side panels, "Imola" italian porcelain tiled flooring
- Reception Hall 6.4 x 3.97 (20'11" x 13'0")
- Entrance door with triple glazed side panels, "Imola" Italian porcelain tiled flooring, beam vacuum and ventilation system, feature fireplace with "Thorma" multi fuel stove, underfloor heating with wall mounted digital control, ceiling spotlights and stunning Walnut staircase to first floor
- Cloakroom with Media Area 2.36 x 1.5 (7'8" x 4'11")
- Enclosed media cupboard housing CCTV control, bluetooth speaker system and data point control, door to WC
- WC 1 2.3 x 2.1 (7'6" x 6'10")
- Triple glazed window to rear, "Imola" Italian porcelain tiled floor with underfloor heating, contemporary washhand basin with vanity unit and mixer taps, heated towel rail, spotlights, beam vacuum and ventilation system
- Living Room 6.7 x 4.4 (21'11" x 14'5")
- Impressive double door entrance with "Imola" Italian porcelain tiled flooring, triple glazed windows to front, side and rear, feature fireplace with contemporary gas fire, buit in WiFi extender, television and data points, underfloor heating with wall mounted digital control
- Dining Room 5.73 x 4.35 (18'9" x 14'3")
- Triple glazed windows to front and side, underfloor heating with wall mounted digital control, double doors to dining kitchen
- Dining Kitchen 7.7 x 5.9 (25'3" x 19'4")
- A stunning, contemporary German engineered kitchen with an extensive range of high and low level units, large central island and integrated appliances. The units are mostly cream gloss, soft closure, handleless in design with a striking feature wall of "wood effect" units and granite worktops. The appliances comprise "Siemens" oven, microwave with plate warmer, 5 ring hob with remote control ceiling extraction unit over. The central island, measuring an impressive 11ft has an undercounter "Liebherr" wine cooler. "Imola" Italian porceilain tiled flooring, underfloor heating with individual digital wall mounted controls, beam vacuum and ventilation system, integrated bluetooth ceiling speakers
- Sun Room 4.7 x 4.7 (15'5" x 15'5")
- A stunning south facing room, just off the kitchen where you can come to relax in the sun, this room is just beautiful with its triple glazing front side and rear bringing in an abundance of light. An impressive 1.7m high fireplace is a superb focal point with multi fuel stove, "Imola" Italian porceilan tiled flooring, beam vacuum and ventilation system, integrated ceiling bluetooth speakers, underfloor heating with individual wall mounted digital control, double doors to the front gardens and patio
- Rear Lobby
- Composite door to external area, staircase to first floor office / bedroom and door to double garage, "Imola" Italian porcelain tiled floor with underfloor heating
- Shower Room 2.97 x 2.1 (9'8" x 6'10")
- Triple glazed window to side, "Imola" Italian Porcelain tiled floor with underfloor heating, heated towel rail, shower cubicle with thermostatic shower, close coupled wc, wash hand basin with vanity unit
- Utility Room 3.8 x 2.5 (12'5" x 8'2")
- A superb utility room with excellent storage and space for appliances. Fitted range of wall and base units, single drainer sink unit with mixer taps, space and plumbed for washing maching and tumble dryer, spotlights, beam vacuum and ventilation system, "Imola" Italian porcelain tiled floor with underfloor heating
- First Floor Office / Bedroom 7.5 x 6.3 (24'7" x 20'8")
- Substantial room currently used as a home office but could be a bedroom, gym, cinema room... whatever you wish it to be. Triple glazed windows to side and rear, "Imola" porcelain tiled floor with underfloor heating, spotlights, beam vacuum and ventilation system, door to WC
- WC 2
- Triple glazed window, close coupled WC and wash hand basin
- First Floor Landing
- Impressive gallery landing with Walnut staircase and central feature chandelier (not included) "Imola" Italian porcelain tiled floor with underfloor heating and wall mounted digital control, beam vacuum and ventilation system, 2 x velux windows to front
- Master Suite 4.54 x 4 (14'10" x 13'1")
- Triple glazed window to front and side, "Imola" Italian porcelain tiled flooring, underfloor heating with individual wall mounted digital control, beam vacuum and ventilation system, television and data points, main gate entry system control, door to En Suite and Walk in Robe
- En Suite Shower Room 2.5 x 2.1 (8'2" x 6'10")
- Triple glazed window, "Imola" Italian porcelain tiled floor with underfloor heating, modern suite comprising close coupled wc, wash hand basin with vanity unit, shower cubicle with thermostatic shower, heated towel rail
- Dressing Room 2.35 x 2.28 (7'8" x 7'5")
- Range of fitted robes & drawer units, wall mirror and spotlights
- Bedroom 2 4.5 x 3.6 (14'9" x 11'9")
- Triple glazed window to side, "Imola" Italian porcelain tiled floor with underfloor heating and wall mounted digital controls, spotlights, high level television point
- En Suite 2 2.4 x 2 (7'10" x 6'6")
- Triple glazed window to side, "Imola" Italian porcelain tiled floor with underfloor heating, corner shower cubicle with thermostatic shower, wash hand basin with vanity unit, close couped wc, heated towel rail
- Bedroom 3 4.5 x 3.6 (14'9" x 11'9")
- Triple glazed window to front and side, "Imola" Italian porcelain tiled floor with underfloor heating, wall mounted digital control, high level television point
- Bedroom 4 4.5 x 3.6 (14'9" x 11'9")
- Double glazed window to side, "Imola" Italian porcelain tiled floor with underfloor heating and wall mounted digital control, high level television point
- Family Bathroom 3.96 x 2.7 (12'11" x 8'10" )
- Triple glazed window to rear, "Imola" Italian porcelain tiled floor with underfloor heating, stunning suite comprising freestanding bath with waterfall style taps, contemporary wash hand basin and vanity unit, close coupled wc, corner shower cubicle with thermostatic shower, heated towel rail, spotlights
- Double Garage 7.3 x 6.1 (23'11" x 20'0")
- Remote controlled twin doors, main Beam vacuum and ventilation system and controls are located here, oil fired central heating boiler, secondary generator connection points (if required)
- Outside
- Entered via double electric gates, continue up the sweeping tarmacadam driveway and you can park at the front or continue to the rear where there is ample parking and access to the double garage. The site is approx 0.9 acres and has beautifully maintained landscapted gardens, external electric points, cctv and a working, feature well in the front garden.

Click here to view the video




