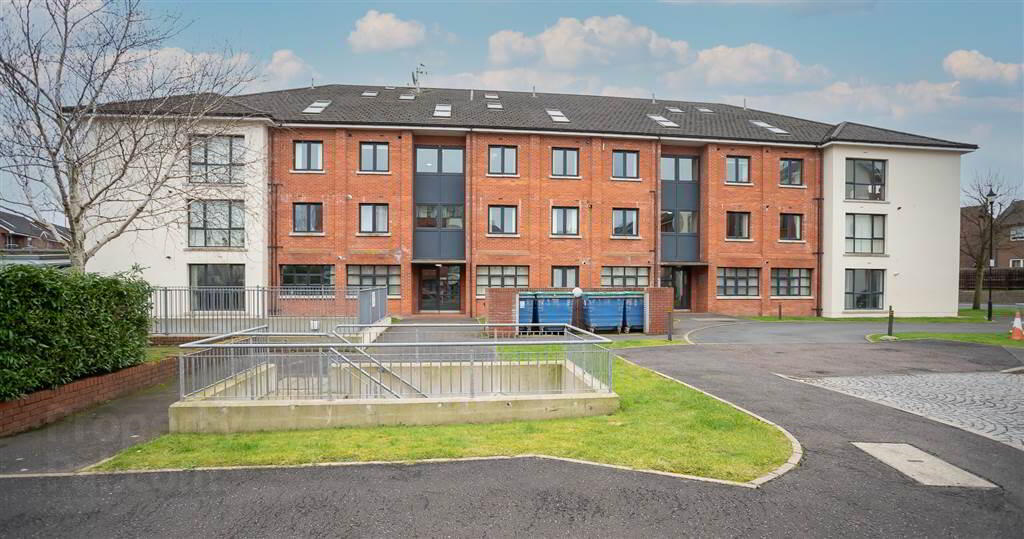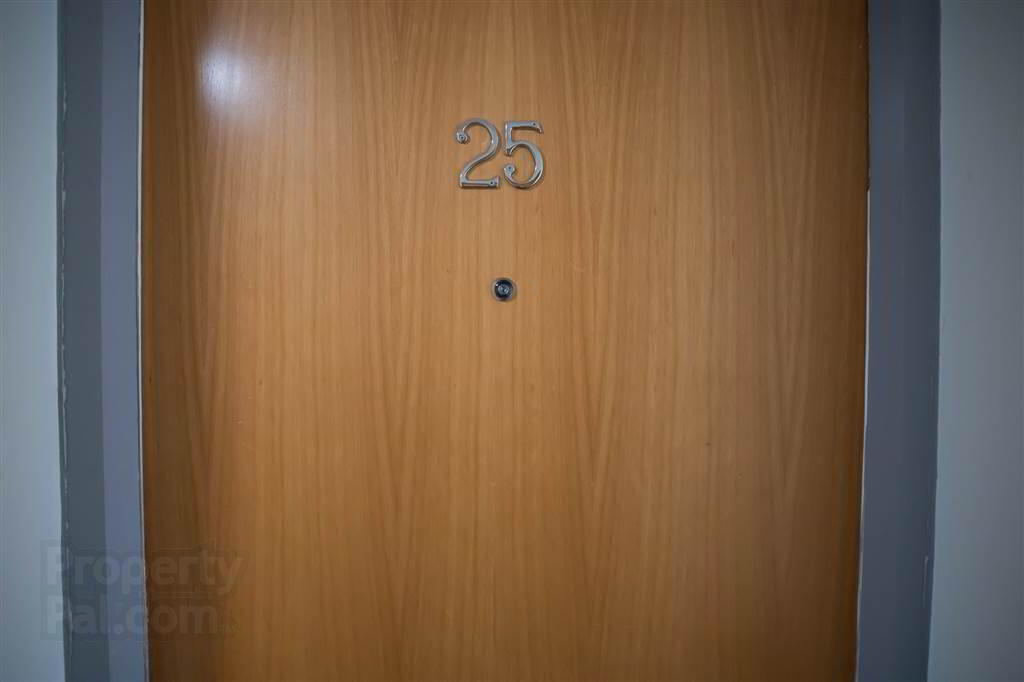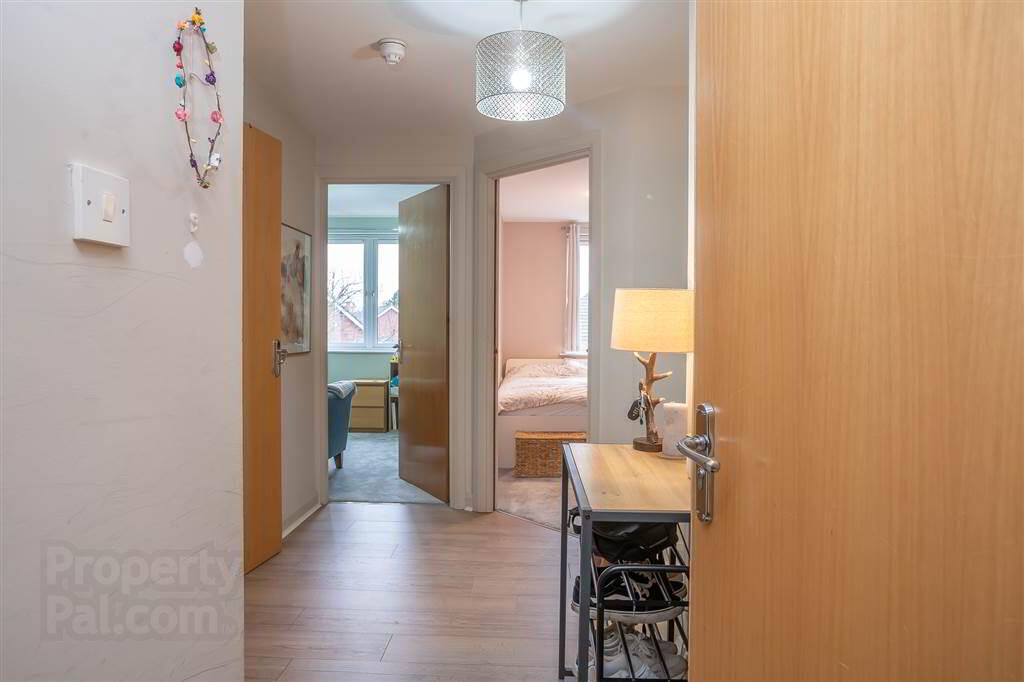


25 Hawthornden Building,
Old Bakers Court, Belfast, BT6 8QU
3 Bed Apartment
Offers Around £185,000
3 Bedrooms
1 Reception
Property Overview
Status
For Sale
Style
Apartment
Bedrooms
3
Receptions
1
Property Features
Tenure
Not Provided
Energy Rating
Heating
Gas
Broadband
*³
Property Financials
Price
Offers Around £185,000
Stamp Duty
Rates
£1,137.25 pa*¹
Typical Mortgage
Property Engagement
Views All Time
2,328

Features
- Duplex Apartment Within Close Proximity To The City Centre
- Three Bedrooms, Master with En-Suite
- Open Plan Kitchen Living Space
- Secure Underground Garage Car Parking
- Gym Facilities
- Secure Intercom Entry System
- Gas Fired Central Heating and Double Glazed Windows
This duplex apartment occupys an enviable top floor position, offering substantial accommodation arranged over two levels. The second floor contains a open-plan living kitchen space with two double bedrooms and a family bathroom. Upstairs, a large master bedroom with walk-in storage and en-suite. The apartment benefits from underground car parking and gym facilities.
Early viewing is highly recommended as the property will appeal to a wide range of buyers.
Ground Floor
- RECEPTION HALL:
- Access to stairs.
Second Floor
- ENTRANCE HALL:
- Intercom.
- OPEN PLAN LIVING KITCHEN
- 6.96m x 4.75m (22' 10" x 15' 7")
High and low level units with laminate work-surfaces, Beko integrated oven with gas hob with glass cooker hood, integrated fridge freezer and stainless steel sink and under-counter lighting. Lounge area has superb natural lighting and carpeted flooring. - BEDROOM (1):
- 3.99m x 2.46m (13' 1" x 8' 1")
Excellent natural lighting and carpeted flooring. Built-in storage. - BEDROOM (2):
- 3.05m x 2.87m (10' 0" x 9' 5")
Excellent natural lighting and carpeted flooring. - BATHROOM:
- Three piece suite with corner shower with sliding doors and power showerhead, low flush W/C and wash hand basin.
Third Floor
- MASTER BEDROOM:
- 5.38m x 4.57m (17' 8" x 15' 0")
Sky lights with carpeted flooring. - WALK IN WARDROBE
- 5.05m x 1.17m (16' 7" x 3' 10")
Carpeted. - ENSUITE SHOWER ROOM:
- Double shower with glass panel, subway splashback tiling, wash hand basin and low flush W/C.
Outside
- GARAGE:
- Secure underground car parking.
Directions
Turn off the Ravenhill Road on to Ardenlee Green, take the third lef to Ardenlee Crescent and the Hawthornden Building is on your left.





