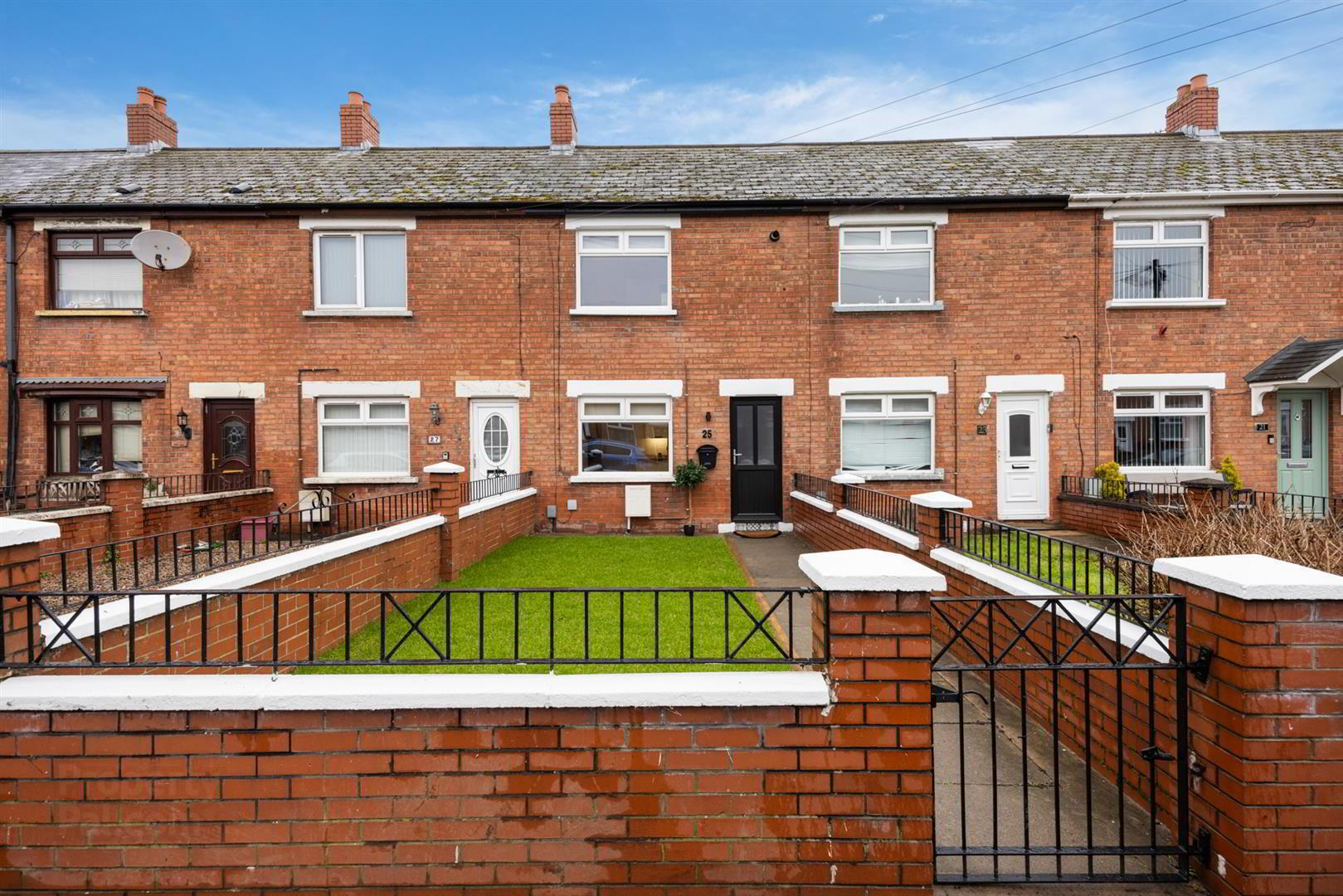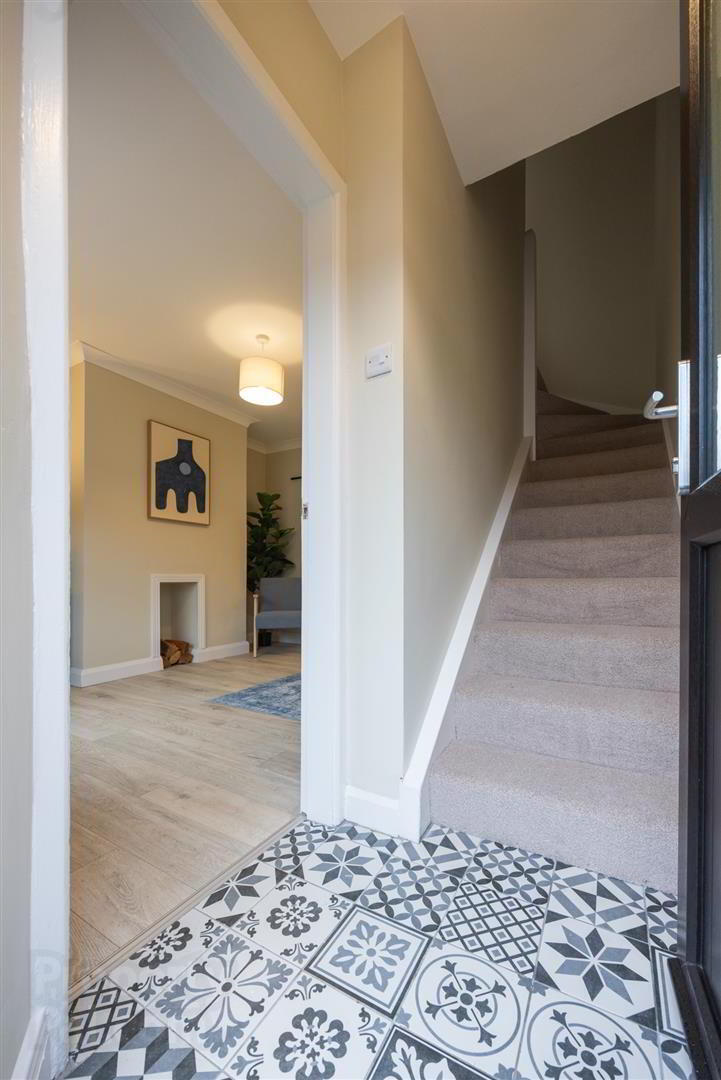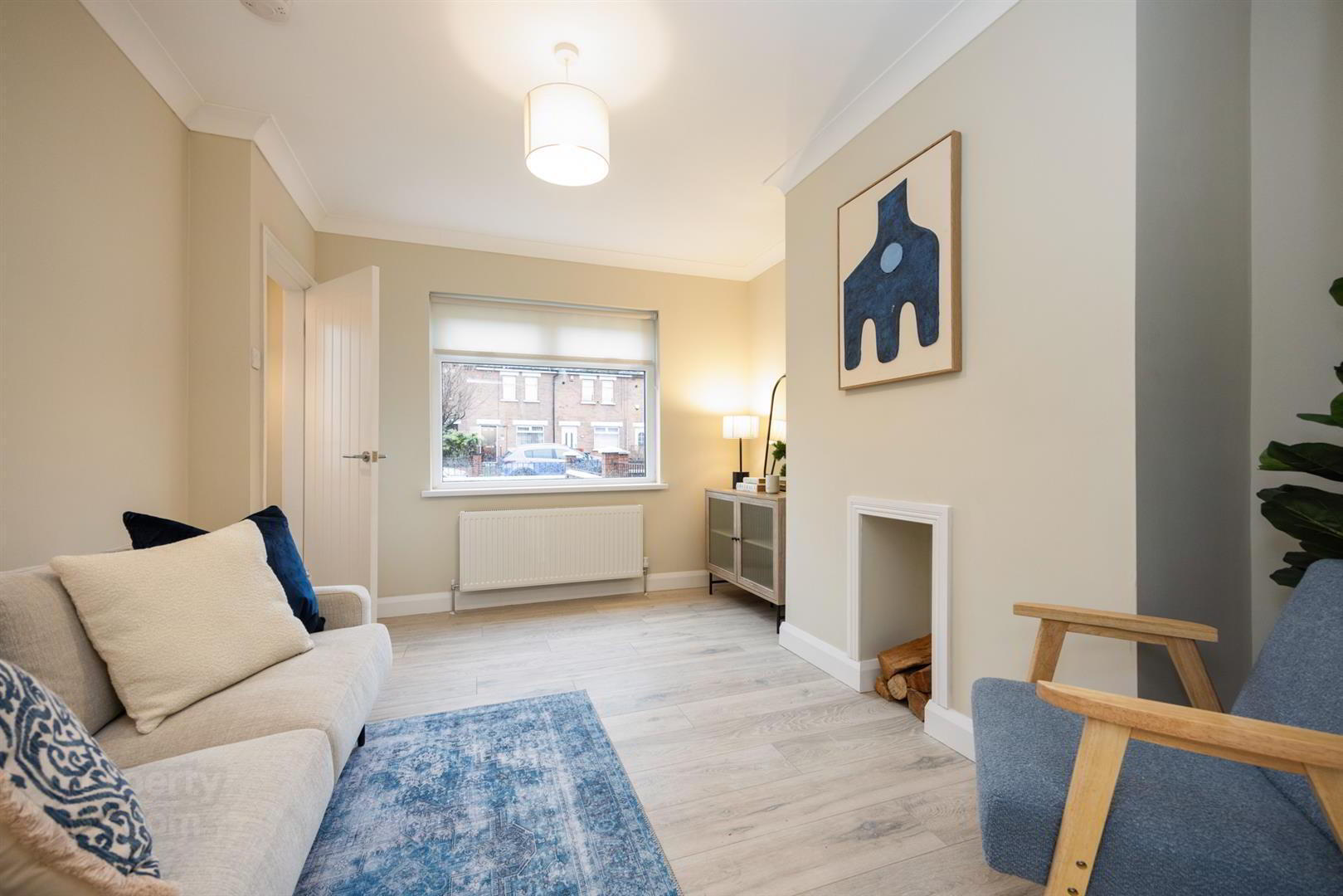


25 Empire Drive,
Belfast, BT12 6GQ
2 Bed Terrace House
Sale agreed
2 Bedrooms
1 Bathroom
1 Reception
Property Overview
Status
Sale Agreed
Style
Terrace House
Bedrooms
2
Bathrooms
1
Receptions
1
Property Features
Tenure
Leasehold
Energy Rating
Broadband
*³
Property Financials
Price
Last listed at Guide Price £125,000
Rates
£500.39 pa*¹
Property Engagement
Views Last 7 Days
146
Views Last 30 Days
2,778
Views All Time
5,561

Features
- Fully Refurbished Mid Terrace Property
- Two Good Sized Bedrooms
- Comfortable Living Room
- Newly Fitted Kitchen With Casual Dining
- Contemporary Shower Room
- Gas Central Heating / PVC Double Glazed Windows
- Front Garden In Lawn, Enclosed Rear Yard
- Convenient Location Within Walking Distance To Belfast City Centre / Queens University / Boucher Retail Park
- An Ideal Home For The First Time Buyer Or Investor
- Ready To Move Into
Located in a popular residential street just off the Donegall Road, this recently refurbished mid terrace property is well presented throughout and would make an excellent home for a range of prospective purchasers including the first time buyer, investor or parents looking to buy for children attending University / College in Belfast. The accommodation comprises spacious living room, modern kitchen with dining space, two double bedrooms and first floor shower suite. Gas fired central heating & PVC double glazed windows are also in place. Outside the property benefits from enclosed front garden in lawn and yard to rear. Close to a range of excellent amenities, transport links and the City Centre within walking distance, early viewing is recommended.
- THE ACCOMMODATION COMPRISES
- ON THE GROUND FLOOR
- LIVING ROOM 3.6 x 3.0 (11'9" x 9'10")
- Laminate flooring.
- KITCHEN / DINING 3.9 x 2.6 (12'9" x 8'6")
- Newly installed kitchen with a range of high and low level units, 4 ring electric hob, integrated oven, extractor fan, stainless sink unit, integrated fridge, under lighting, plumbed for washing machine, part tiled walls and laminate floor.
- ON THE FIRST FLOOR
- BEDROOM ONE 4.0 x 2.6 (13'1" x 8'6")
- BEDROOM TWO 2.8 x 1.7 (9'2" x 5'6")
- SHOWER ROOM 2.0 x 1.8 (6'6" x 5'10")
- Contemporary white suite comprising low flush W.C, thermostatic shower, wash hand basin with built in vanity unit, heated towel rail, part tiled walls and tiled floor.
- OUTSIDE
- Garden to front in lawn. Enclosed yard to rear.




