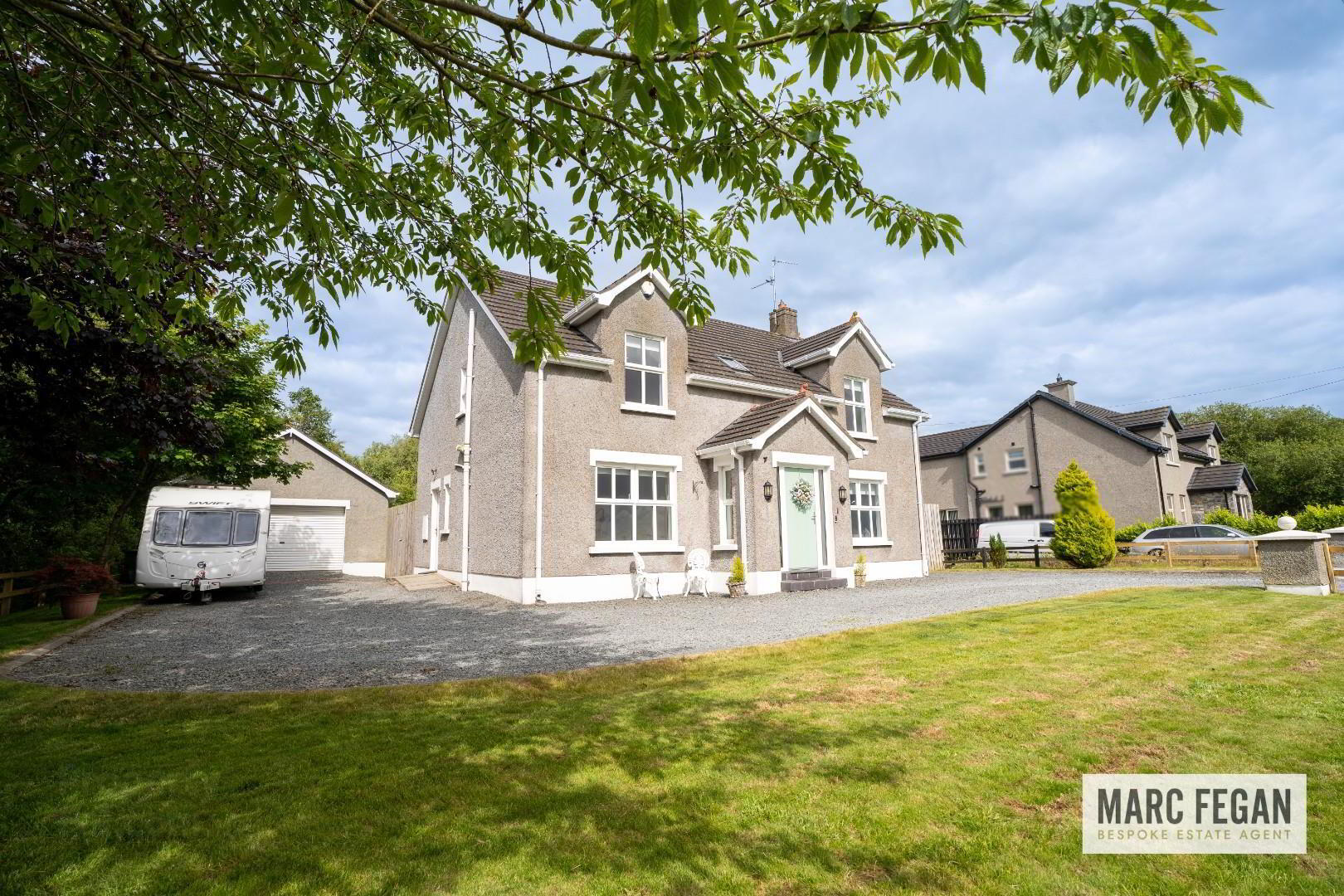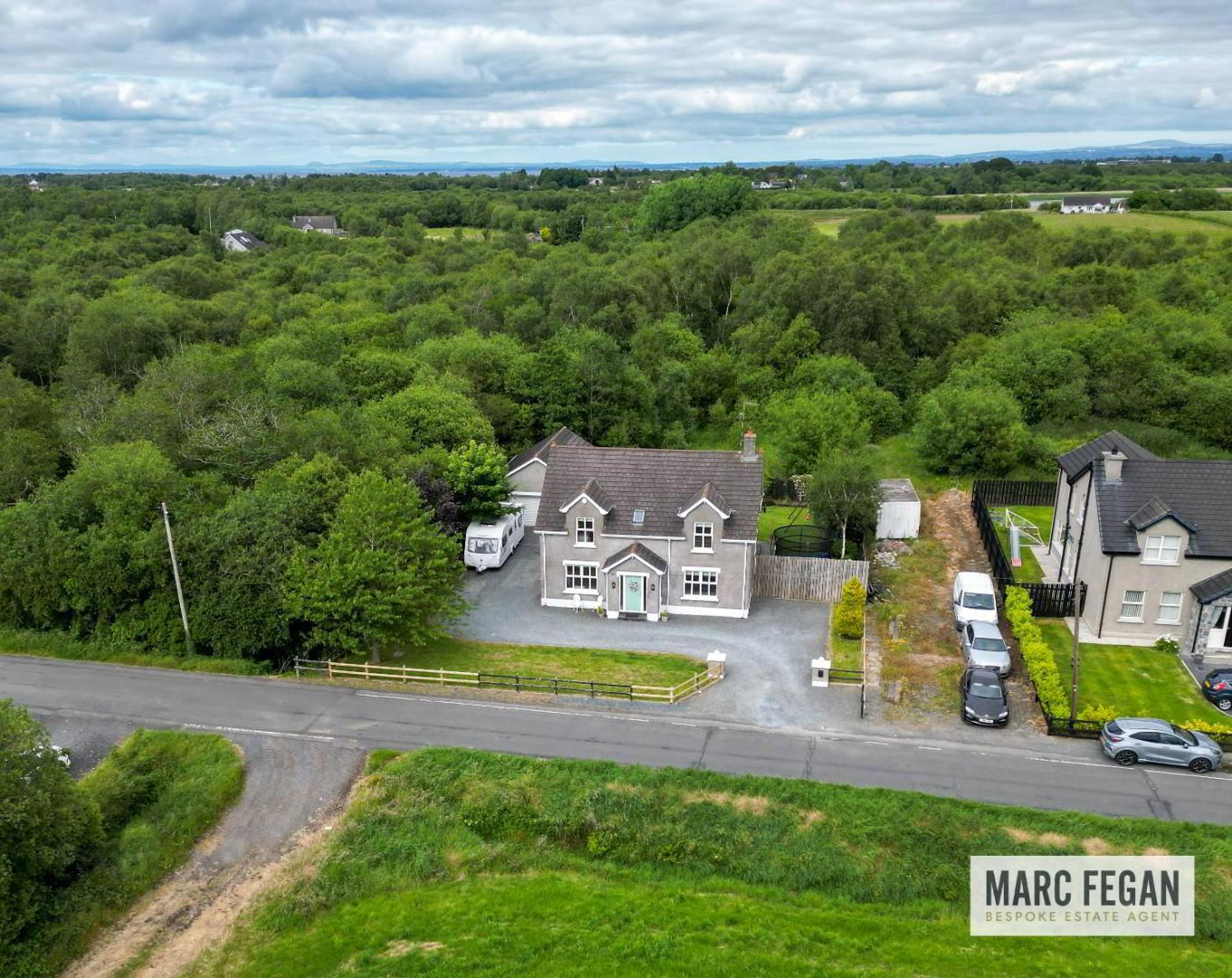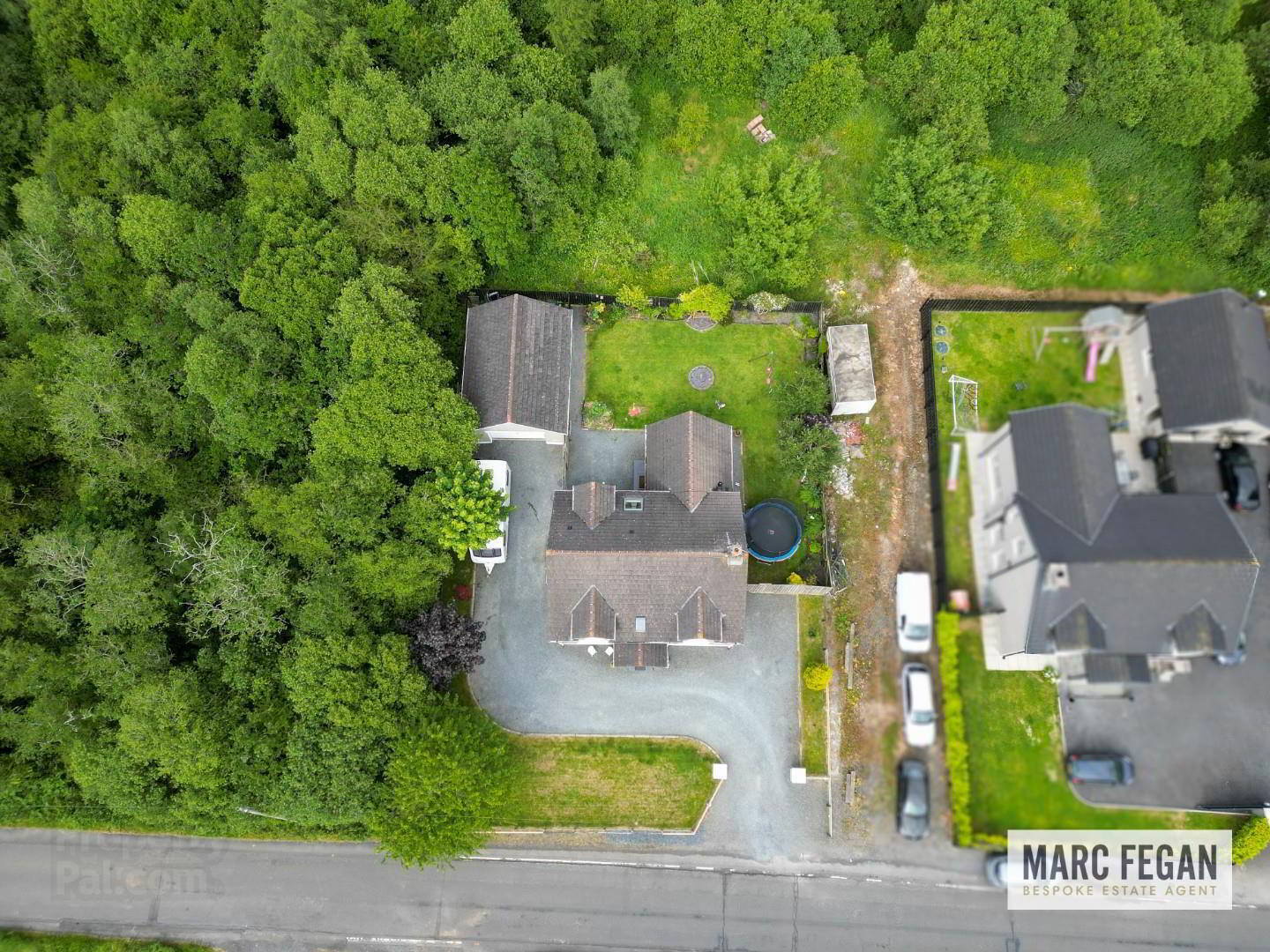


243 Charlestown Road,
Derrytrasna, Lurgan, BT66 6PP
4 Bed Detached House
Sale agreed
4 Bedrooms
3 Bathrooms
4 Receptions
Property Overview
Status
Sale Agreed
Style
Detached House
Bedrooms
4
Bathrooms
3
Receptions
4
Property Features
Tenure
Freehold
Energy Rating
Broadband
*³
Property Financials
Price
Last listed at Offers Over £325,000
Rates
£1,971.26 pa*¹
Property Engagement
Views Last 7 Days
92
Views Last 30 Days
316
Views All Time
14,323

Features
- Immaculate Detached Family Residence
- Generous Site With Picturesque Views Views
- Rural Location but Still Within Easy Reach of Lurgan, Portadown & M1 Motorway
- Four Spacious Bedrooms
- Four Reception Rooms
- Stunning Finish & Presentation Inside & Out
- Detached Double Garage With Electric Door
- Luxury Family Bathroom, En-Suite & Downstairs WC
- Fitted Kitchen With Granite Worktops & Matching Separate Utility Room
- Alarm Fitted, Double Glazed Windows & Recently Installed Oil Fired Boiler
Marc Fegan Bespoke Estate Agents are delighted to welcome to the market this four bedroom detached family residence with detached double garage set on a generous site in this stunning rural location. Despite being surrounded by rolling fields and woodlands this beautiful home is still just a 10 minute drive from the neighbouring towns of Lurgan and Portadown and just a 10 minute drive to the M1 Motorway for commuters. The property is superbly presented and maintained inside and out. If immaculate presentation, spacious rooms, flexible accommodation and picturesque surroundings are on your property wish list then this house is an absolute must see!
Ground Floor
Lounge - feature open fireplace
Family Room - also suitable as a downstairs bedroom or home office
Kitchen - fitted kitchen with granite worktops and integrated appliances open arch to Dining Room
Dining Room - spacious with double doors to Sun Room
Sun Room - very spacious, feature wood burning stove, double doors to rear garden
Utility Room - Units, sink and plumbed for washing machine
W.C. - Guest WC and wash hand basin
First Floor
Bedroom One - Spacious double bedroom, rolling countryside views
Bedroom Two - Spacious double bedroom, woodland views
Bedroom Three - Double bedroom, en-suite shower room, rolling countryside views
Bedroom Four - Double bedroom, woodland views
Bathroom - Stunning four piece family bathroom suite
Outside
Detached double garage - light, power and electric roller door.
Front - large pebbled driveway with entrance pillars, well maintained and presented lawn and shrubs.
Rear - Feature pebbled patio area off sun room and well presented lawn with flower beds and shrubs.
The property was built in 2005.
Viewings strictly by appointment only.

Click here to view the video



